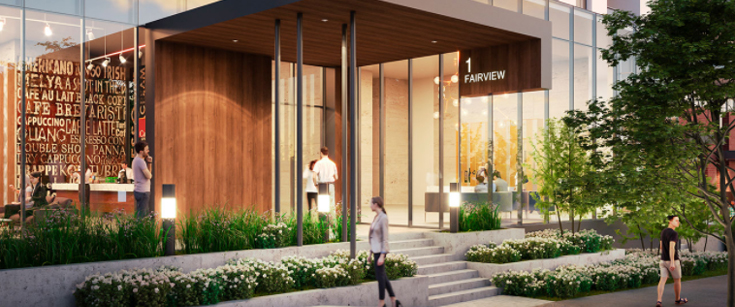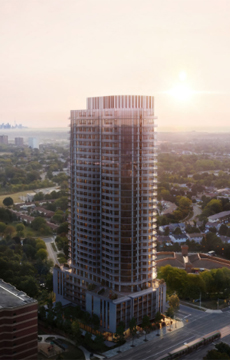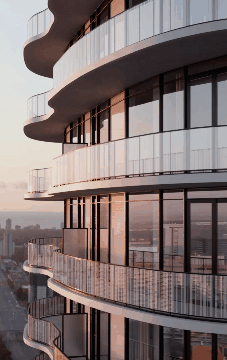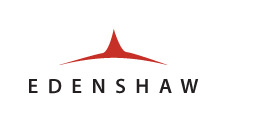


A new standard of condominium living is coming soon to downtown Mississauga. Alba is a new condo and townhouse development by Edenshaw Developments currently in preconstruction at 1 Fairview Road East, Mississauga. Alba has a total of 485 units.

Residents will enjoy a life that transcends expectation, with over 20,000 square feet of indoor and outdoor leisure and lifestyle amenities including a 24-hour, 7-day-a-week concierge, hotel-style lobby with lounge seating and fireplace, state-of-the-art fitness centre, yoga studio, entertainment zone, fireplace lounge, private dining room with demonstration kitchen, rooftop terrace with lounge seating and dining, co-working and business centre, maker studio, two guest suites, commercial laundry room and lounge, children's playroom and outdoor play area, and pet spa and outdoor dog run.

Introducing Alba, a new standard of condominium living coming to downtown Mississauga. Alba’s distinctive location offers residents direct proximity to Cooksville GO station, Hurontario LRT, Square One Shopping Centre, and spectacular views from sunrise to sunset, extending to Lake Ontario, Downtown Toronto and City Centre. Designed by award-winning architectural firm, CORE Architects, with interiors by Cecconi Simone, the 32-storey tower encompasses 410 condominium residences, including 4 townhomes.

| Project Name: | ALBA |
| Builders: | Edenshaw Homes |
| Project Status: | Pre-Construction |
| Address: | 1 Fairview Rd East Mississauga, ON L5A 4C6 |
| Number Of Buildings: | 1 |
| City: | Mississauga |
| Main Intersection: | Eglinton Ave West & Hurontario St |
| Area: | Peel |
| Municipality: | Mississauga |
| Neighborhood: | Mississauga Valleys |
| Architect: | CORE Architects |
| Interior Designers: | Cecconi Simone Inc. |
| Development Type: | High Rise Condo |
| Development Style: | Condo |
| Building Size: | 34 |
| Number Of Units: | 485 |
| Nearby Parks: | Stonebrook Park, Brickyard Park |
Edenshaw Homes

As one of the expert condominium developers in the Greater Toronto Area, Edenshaw Homes has developed in conjunction with 45 Charles Ltd. the trend setting and stunning Chaz located on Charles near Yonge. The astounding building designed by these developers establishes a new and riveting feature in the middle of the Toronto skyline with its sleek tower incorporating spacious balconies recessed directly within the actual alcoves of the structure itself. The most notable feature is the completely unique cantilevered section near the top of the south side which encompasses two storeys of the tower as the site for the Chaz Club, a magnificent dining and gathering space for Chaz residents to enjoy the most advanced and sought-after amenities. The Chaz also features Workout Facilities, Yoga/Aerobics Centre, Saunas, Movie Screening Room, Guest Suites, Pet Grooming Room, and an Outdoor Fireplace lounge.
As one of the expert condominium developers in the Greater Toronto Area, Edenshaw Homes has developed in conjunction with 45 Charles Ltd. the trend setting and stunning Chaz located on Charles near Yonge. The astounding building designed by these developers establishes a new and riveting feature in the middle of the Toronto skyline with its sleek tower incorporating spacious balconies recessed directly within the actual alcoves of the structure itself. The most notable feature is the completely unique cantilevered section near the top of the south side which encompasses two storeys of the tower as the site for the Chaz Club, a magnificent dining and gathering space for Chaz residents to enjoy the most advanced and sought-after amenities. The Chaz also features Workout Facilities, Yoga/Aerobics Centre, Saunas, Movie Screening Room, Guest Suites, Pet Grooming Room, and an Outdoor Fireplace lounge.
