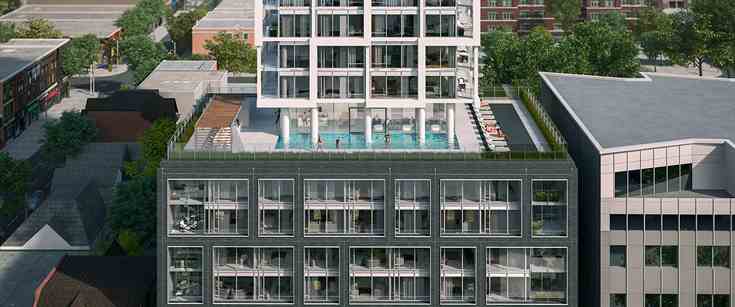
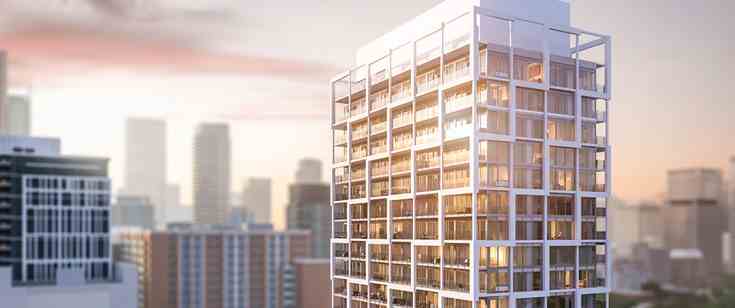
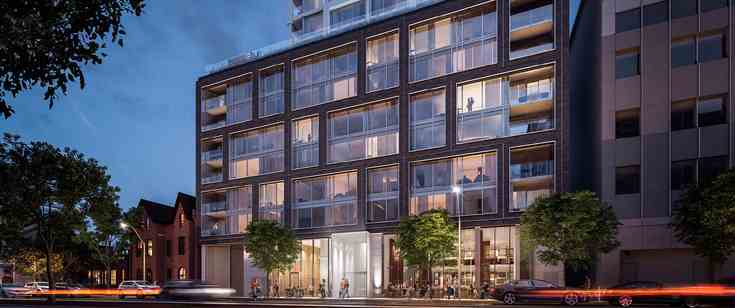
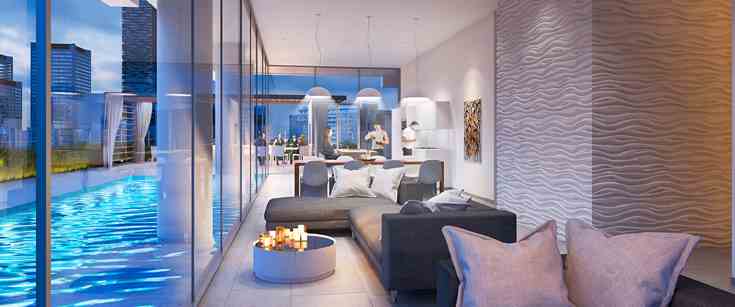
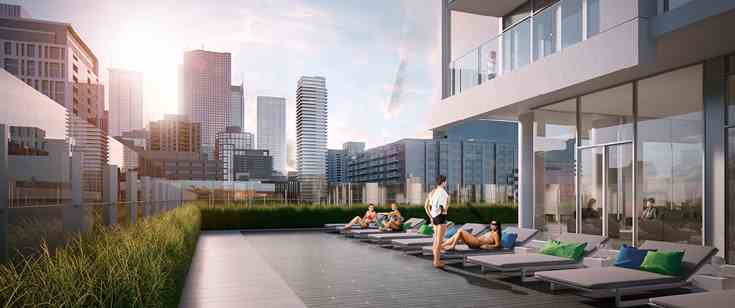
SPECTACULAR MODERN RESIDENCES ON THE LOWER EAST SIDE. The lower east side of Toronto does not have many high-rise developments, so the East 55 Condos will definitely stand out. Units include one bedroom, one bedroom plus den, two bedrooms, three bedrooms and penthouse and sizes range from 426 to 2,216 square feet.
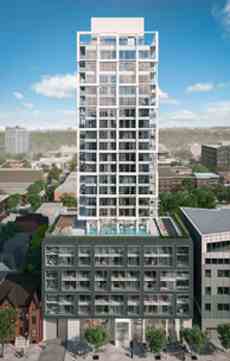
SUITES
- Ceiling height in principal rooms is 9ft.
- Large windows.
- Sliding doors open onto the balcony.
- Exposed concrete ceilings in all areas except the bathroom, powder room*, washer/dryer room and foyer.
- Bathroom, powder room* and foyer ceilings are smooth drywall painted white.
- White painted interior walls.
- 4" baseboard and 2 1/2" door casing.
- Slab style bathroom, closet and washer/dryer room doors with brushed chrome hardware.
- Frosted glass sliding bedroom doors.
- Vinyl coated wire shelving in all closets and storage areas.
- Stacked washer and dryer.
- Individually controlled heating and air conditioning system utilizing a heat pump system.
- Gas BBQ connection provided on balconies and terraces.
KITCHENS
- Custom designed European style kitchen cabinetry with island.
- Stone surface counter top.
- Glass or stone tile backsplash.
- Single bowl or double bowl under-mount stainless steel sink.
- Single lever deck mounted faucet set.
- Stainless steel appliances- ENERGY STAR frost free refrigerator, gas cook top, and electric built-in oven.
- Integrated ENERGY STAR dishwasher, and microvent.
BATHROOMS
- Custom designed European style bathroom cabinetry in a selection of door finishes.
- Contemporary shower head.
- Full vanity width mirror.
- Porcelain or stone wall tile on all wet wall surrounds (bathtub and shower).
- Deep soaker bathtub with tiled skirt.
- Pressure balanced mixing valve in the bathtub and shower.

East 55 Condos is a condo development by Lamb Development Corp., Hyde Park Homes and Fortress Real Developments located in the heart of Toronto’s Lower East Side at 53 Ontario Street, Toronto.

| Project Name: | East 55 |
| Builders: | Lamb Development Corp. & Hyde Park Homes & Fortress Real Developments |
| Project Status: | Under Construction |
| Approx Occupancy Date: | November 2018 |
| Address: | 53 Ontario St Toronto, ON M5A 2V1 |
| City: | Downtown Toronto |
| Main Intersection: | Richmond St East & Ontario St |
| Area: | Toronto |
| Municipality: | Toronto C08 |
| Neighborhood: | Moss Park |
| Architect: | architectsAlliance |
| Development Type: | High Rise Condo |
| Development Style: | Condo |
| Building Size: | 25 |
| Unit Size: | From 426 SqFt Up to 2,216 SqFt |
| Number Of Units: | 276 |
| Ceiling Height: | Up to 9'0" |
| Nearby Parks: | St. James Park |
| Public Transport: | 5 minutes walk to King or Queen Subway Stations |
Lamb Development Corp.

Lamb Development Corp. (LDC) was founded in 2001 by Toronto’s top condominium broker Brad J. Lamb to directly participate in the development of stylish, urban condominium projects. At that time, with over 13 years of experience in consulting, marketing, and the selling of more than 100 of Toronto’s most innovative and exciting projects, Mr. Lamb wanted to bring something different to the development world. Since then, he has done just that; developing over 17 completed projects, along with 4 projects under construction. An additional 8 projects incorporating 2,600 units are in development. Lamb Development Corp. has become one of the country’s busiest development companies, with each project pioneering up-and-coming locations and delivering a stylish, urban solution to each property. Completed projects in Toronto are some of the hippest, most contemporary buildings in the city. They include gläs, Parc, Worklofts, Flatiron Lofts, The King East, Theatre Park, King Charlotte and The Brant Park.
Lamb Development Corp. (LDC) was founded in 2001 by Toronto’s top condominium broker Brad J. Lamb to directly participate in the development of stylish, urban condominium projects. At that time, with over 13 years of experience in consulting, marketing, and the selling of more than 100 of Toronto’s most innovative and exciting projects, Mr. Lamb wanted to bring something different to the development world. Since then, he has done just that; developing over 17 completed projects, along with 4 projects under construction. An additional 8 projects incorporating 2,600 units are in development. Lamb Development Corp. has become one of the country’s busiest development companies, with each project pioneering up-and-coming locations and delivering a stylish, urban solution to each property. Completed projects in Toronto are some of the hippest, most contemporary buildings in the city. They include gläs, Parc, Worklofts, Flatiron Lofts, The King East, Theatre Park, King Charlotte and The Brant Park.
Hyde Park Homes
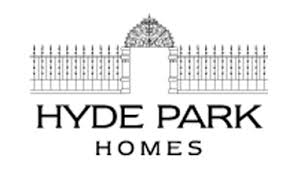
The Hyde Park Homes Group has been involved in real estate investment, development and construction for over 50 years. We have successfully completed all types of commercial and residential developments in the greater Toronto area including retail convenience, mixed residential-retail, single family, townhouse, stacked townhouse, mid-rise and hi-rise condo projects.
The Hyde Park Homes Group has been involved in real estate investment, development and construction for over 50 years. We have successfully completed all types of commercial and residential developments in the greater Toronto area including retail convenience, mixed residential-retail, single family, townhouse, stacked townhouse, mid-rise and hi-rise condo projects.
Fortress Real Developments

We are a diversified development company that focuses on residential housing, ownership commercial, mixed-use retail, and the strategic re-positioning of real estate projects.
Fortress has been involved in over 70 projects, including rental apartments, high-rise condominiums, hotel, office space, big box retail, residential conversions, estate lot single-detached communities, infill developments, stacked townhouses, ground-floor retail and more.
We are a diversified development company that focuses on residential housing, ownership commercial, mixed-use retail, and the strategic re-positioning of real estate projects.
Fortress has been involved in over 70 projects, including rental apartments, high-rise condominiums, hotel, office space, big box retail, residential conversions, estate lot single-detached communities, infill developments, stacked townhouses, ground-floor retail and more.
