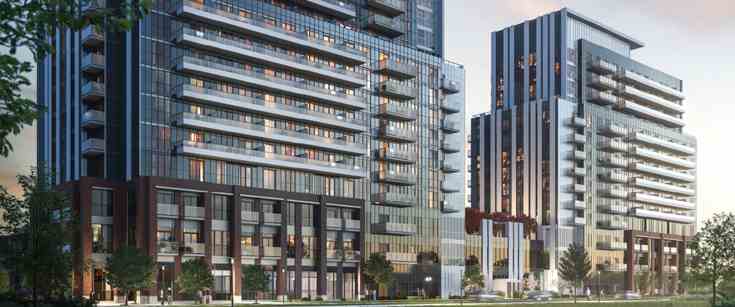
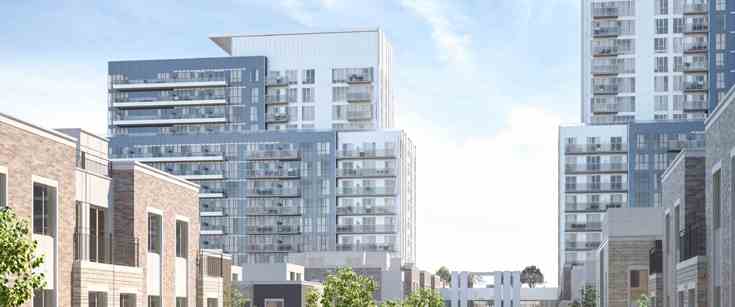

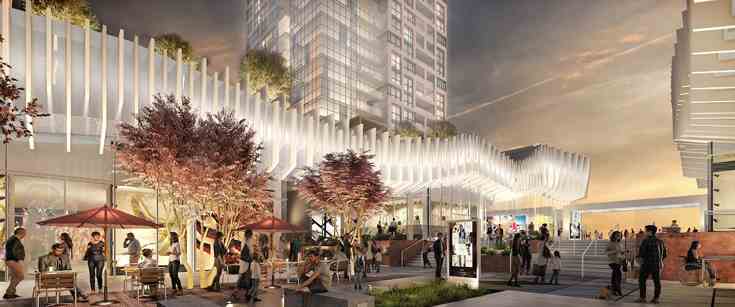
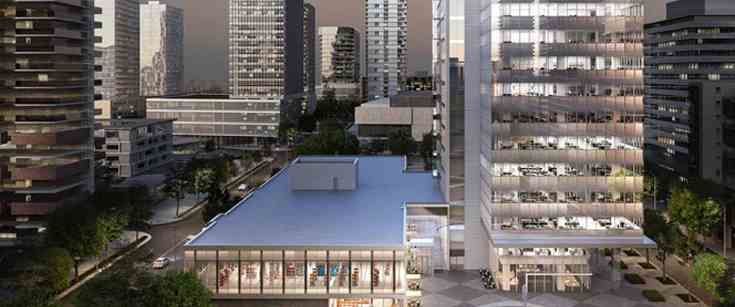
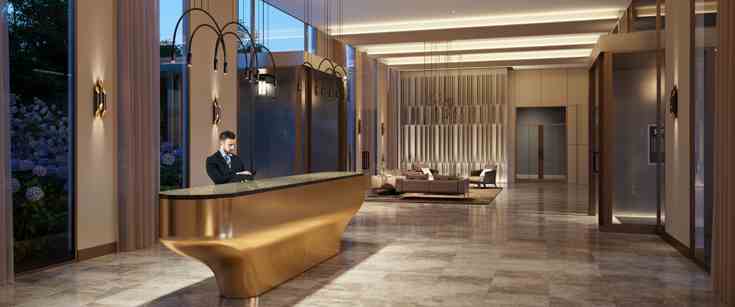
Mobilio Condos is a new condo and townhouse development by Menkes Developments Ltd. and QuadReal currently in preconstruction at Interchange Way, Vaughan. The development is scheduled for completion in 2022.
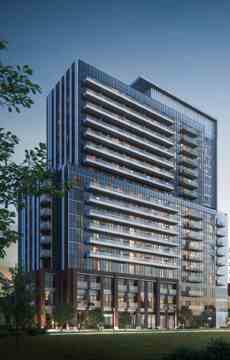
Amenities includes: Theatre Room, Party Room with Bar and Kitchen, Co-Work Lounge and Meeting Room, Guest Suite, Lobby Lounge, Kids Play Room and Outdoor Play Area, Fitness Centre, Outdoor Terrace with Lounge, Fire Pit and BBQs, Virtual & Yoga/Aerobics Studios, TV and Games Lounges

Just north of Toronto, a new neighbourhood in Vaughan Metropolitan Centre rises. Welcome to Mobilio, situated at the epicentre of connectivity, convenience and innovation, and only steps away from the subway. Mobilio is an extension of your home, routine and lifestyle surrounded by worId-class restaurants, one-of-a-kind retail experiences, and a genuinely welcoming community. Brand-new Condominiums and Townhomes are coming soon.
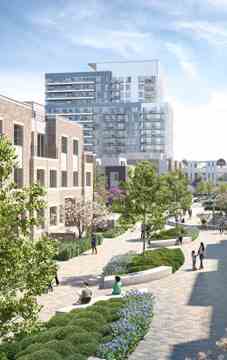
| Project Name: | Mobilio |
| Builders: | Menkes Developments Ltd. & QuadReal |
| Project Status: | Pre-Construction |
| Approx Occupancy Date: | Winter/Spring 2022 |
| Address: | 55 Interchange Way. Concord, ON L4K 5Z8 |
| Number Of Buildings: | 2 |
| City: | Vaughan |
| Main Intersection: | Hwy 7 & Jane St |
| Area: | York |
| Municipality: | Vaughan |
| Neighborhood: | Vaughan Corporate Centre |
| Architect: | Turner Fleischer Architects |
| Development Type: | High Rise Condo |
| Development Style: | Condo |
| Building Size: | 21 |
| Number Of Units: | 550 |
| Nearby Parks: | Black Creek Parkland |
| Public Transport: | YRT Transit, Future TTC Transit |
Menkes Developments Ltd.

Menkes was founded by Murray Menkes. Visionary. Entrepreneur. Businessman. He wanted his life story to be about building single family homes that delivered outstanding quality and lasting value. Before long he was building not just beautiful homes but entire master-planned communities.
Today, Menkes continues to raise the standard for outstanding quality design and superior value as a fully integrated, multidisciplinary real estate development company. Elegant family homes that exude character and charm; exclusive luxury condominiums infused with stunning amenities; and highly coveted office and industrial space, all set in prime locations.
Menkes was founded by Murray Menkes. Visionary. Entrepreneur. Businessman. He wanted his life story to be about building single family homes that delivered outstanding quality and lasting value. Before long he was building not just beautiful homes but entire master-planned communities.
Today, Menkes continues to raise the standard for outstanding quality design and superior value as a fully integrated, multidisciplinary real estate development company. Elegant family homes that exude character and charm; exclusive luxury condominiums infused with stunning amenities; and highly coveted office and industrial space, all set in prime locations.
QuadReal

QuadReal has deep roots in the real estate industry with a foundation that was built from consolidating the assets and expertise of four seasoned players in the Canadian real estate investment and management industry. Built upon a strong foundation, guided by long-term vision, QuadReal’s team is formed from diverse and complementary backgrounds in Canadian and international investment, development and real estate management.
QuadReal has deep roots in the real estate industry with a foundation that was built from consolidating the assets and expertise of four seasoned players in the Canadian real estate investment and management industry. Built upon a strong foundation, guided by long-term vision, QuadReal’s team is formed from diverse and complementary backgrounds in Canadian and international investment, development and real estate management.
