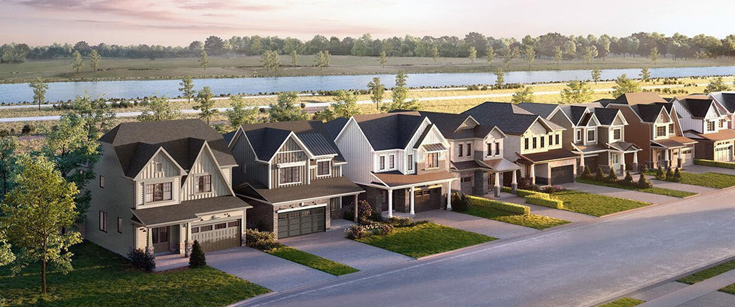
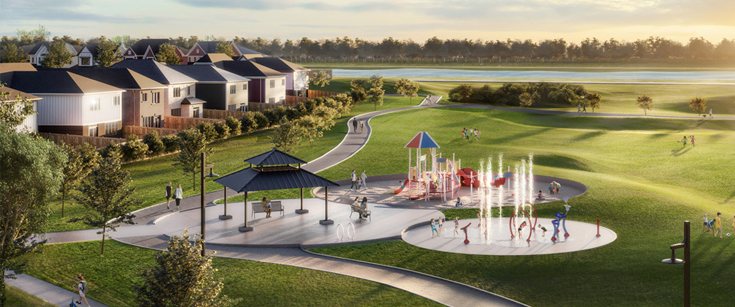
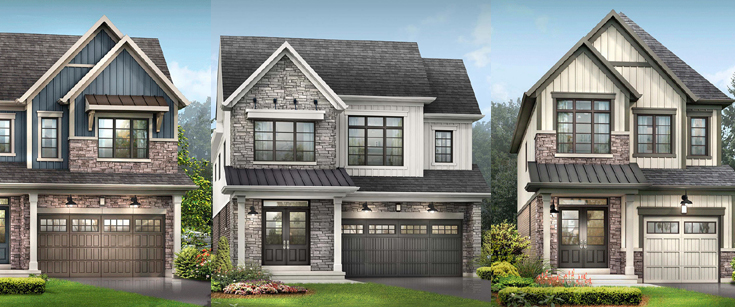
Empire Canals is a new townhouse and single family home community by Empire Communities currently in preconstruction at Townline Tunnel Road, Welland. Empire Canals unit sizes range from 1235 to 2639 square feet.
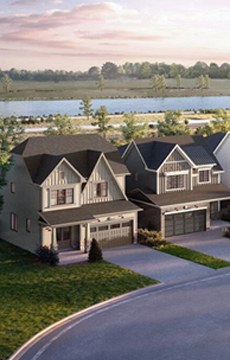
Introducing Empire Canals, a community nestled between the Welland Canal, this new development in Welland understands the importance of community. Enjoy boardwalks, trails, and the nearby shores of Lake Erie, living a water-inspired life surrounded by like-minded individuals. Our range of modern detached homes, are situated on waterside lots, and designed with the contemporary family in mind. With its rural roots and close proximity to the shores of Lake Erie, Empire Canals is the ideal place to live a water-inspired life and navigate your own path. Welcome to Empire Canals, navigate life, your way.

Empire Communities forge innovative living spaces, leading the way in our industry with a commitment to providing more and nurturing the world they inhabit. With a legacy spanning over 25 years, they craft communities that enhance daily life, blending thoughtful design, intelligent space utilization, and sustainable innovation for a richer and more eco-conscious living experience.
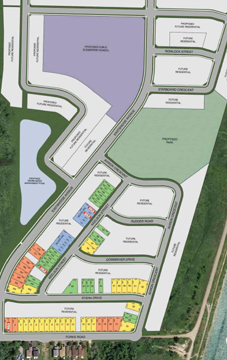
| Project Name: | Empire Canals |
| Builders: | Empire Communities |
| Project Status: | Pre-Construction |
| Approx Occupancy Date: | 2025 |
| Address: | 231 Forks Rd, Welland, ON L3B 6C5 |
| Number Of Buildings: | 2200 |
| City: | Welland |
| Main Intersection: | Brookfield & Southworth St |
| Area: | Welland |
| Municipality: | Welland |
| Neighborhood: | Welland |
| Development Type: | Freehold Townhouse |
| Development Style: | Townhouse & Single Family |
| Unit Size: | From 1235 sqft to 1863 sqft |
| Nearby Parks: | Crosby Park, Mildred Temple Park, Ray Street Park |
Empire Communities

Empire Communities is palpably one of the noteworthy condominium designers anywhere in the metro T.O. zone, devising comfortable residential buildings engineered with absorbing characteristics, quintessential style, and full-blown classic yet modern architecture. The tip-top structures conceived by Empire Communities include Toronto's Eau Du Soleil Condominium situated at Lake Shore Boulevard West & Marine Parade Drive; Beyond The Sea and Star Tower Condominium and Town Houses at Lakeshore Blvd West and Legion Road; O2 Maisonettes on George Condominium and Town Houses on Shuter Street and George Street; Schoolhouse Condominium at 391 Brunswick Avenue; FLY Condos at 352 Front West Street; C Condominiums at Yonge and Finch's 503 Beecroft Road, The Modern on Richmond Condominium located at Richmond Street and Sherbourne Street; and Rain Condominiums at Kerr Street and Speers Road in Oakville.
Empire Communities is palpably one of the noteworthy condominium designers anywhere in the metro T.O. zone, devising comfortable residential buildings engineered with absorbing characteristics, quintessential style, and full-blown classic yet modern architecture. The tip-top structures conceived by Empire Communities include Toronto's Eau Du Soleil Condominium situated at Lake Shore Boulevard West & Marine Parade Drive; Beyond The Sea and Star Tower Condominium and Town Houses at Lakeshore Blvd West and Legion Road; O2 Maisonettes on George Condominium and Town Houses on Shuter Street and George Street; Schoolhouse Condominium at 391 Brunswick Avenue; FLY Condos at 352 Front West Street; C Condominiums at Yonge and Finch's 503 Beecroft Road, The Modern on Richmond Condominium located at Richmond Street and Sherbourne Street; and Rain Condominiums at Kerr Street and Speers Road in Oakville.
