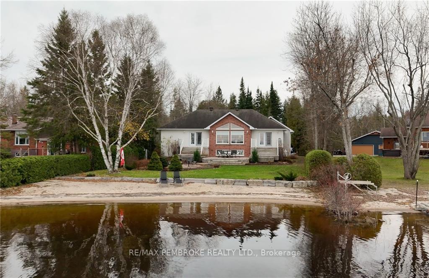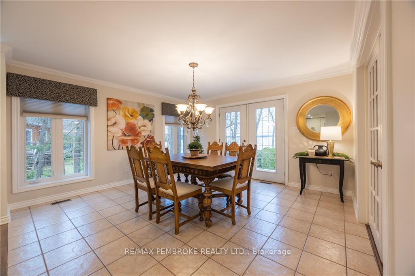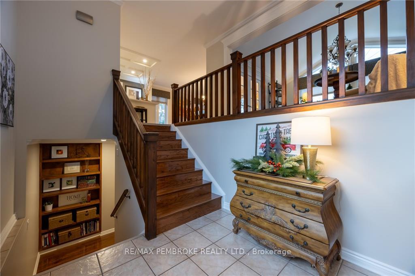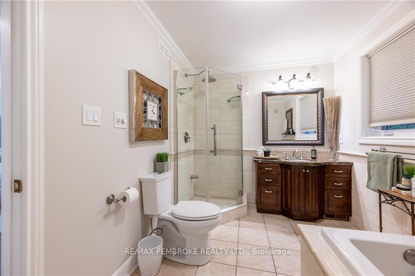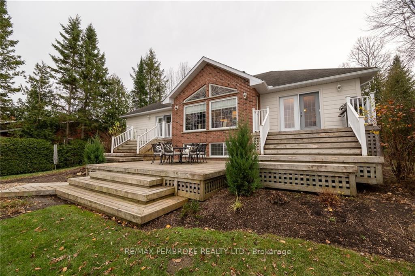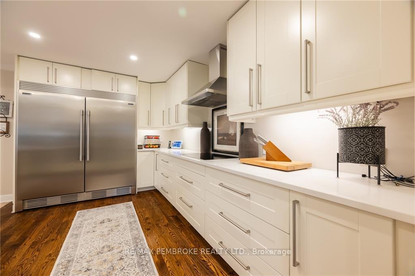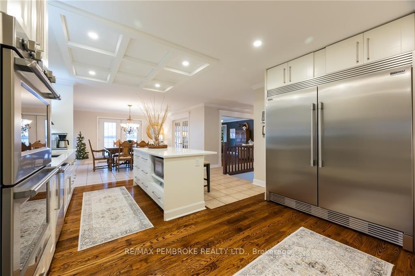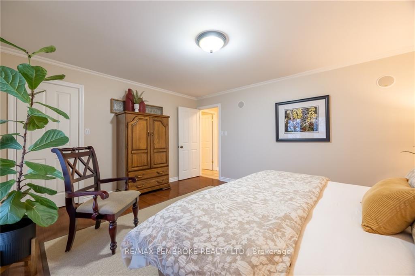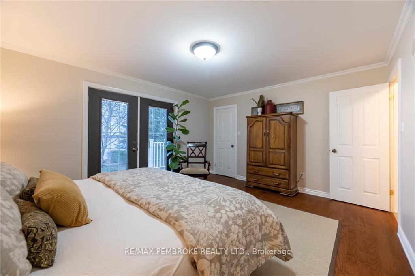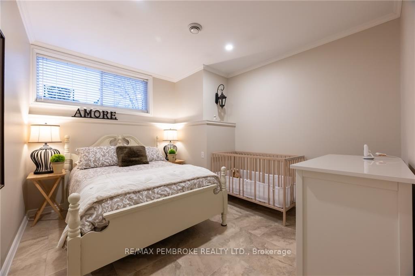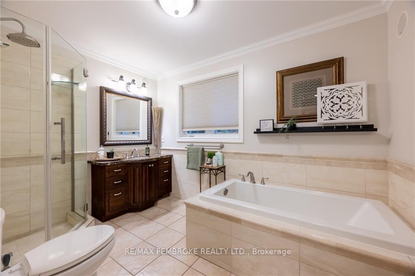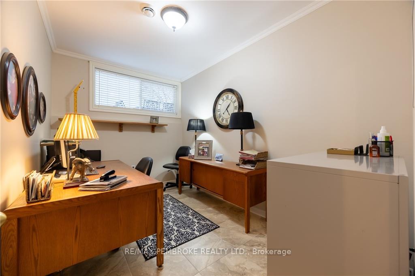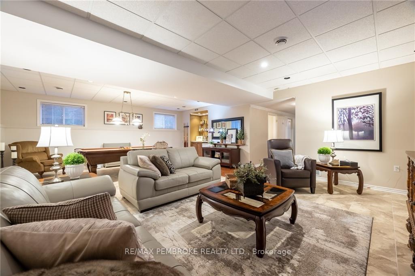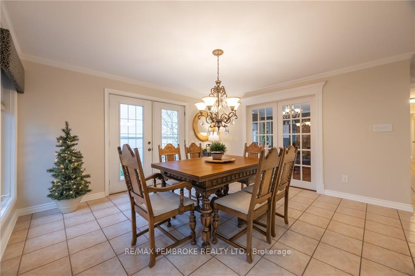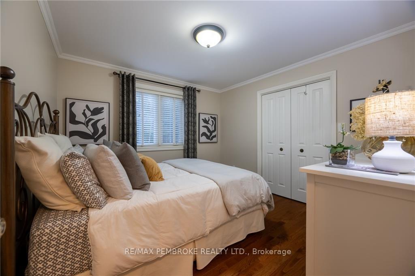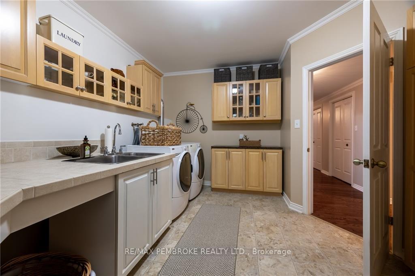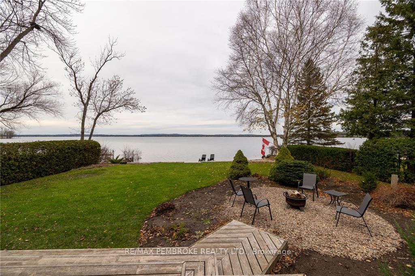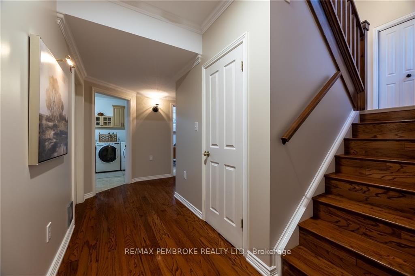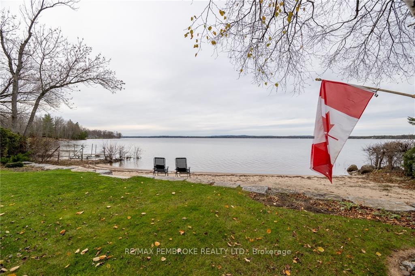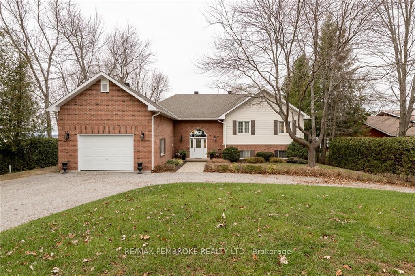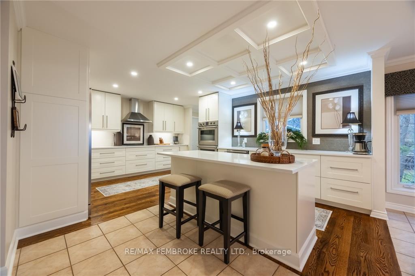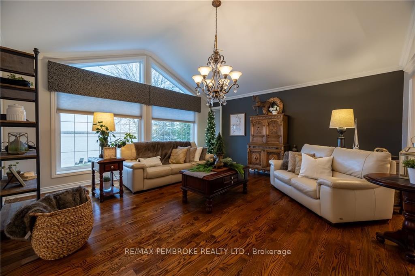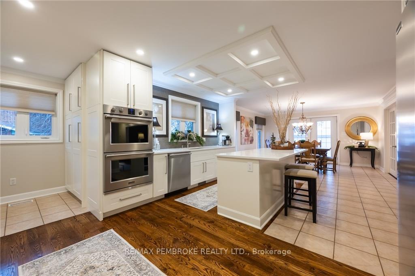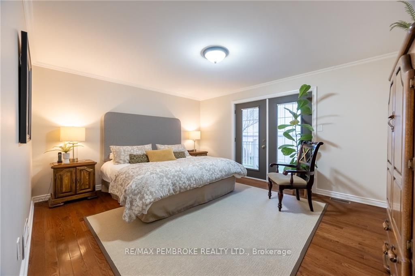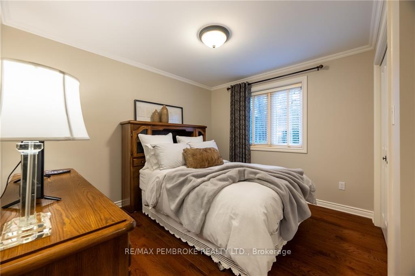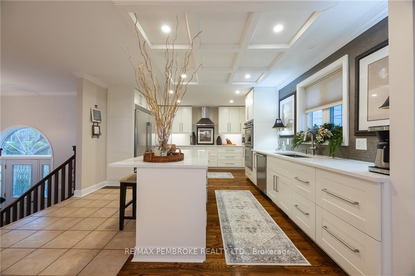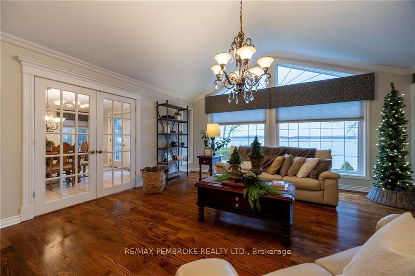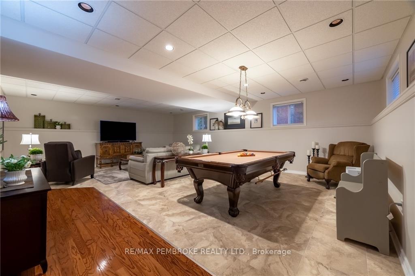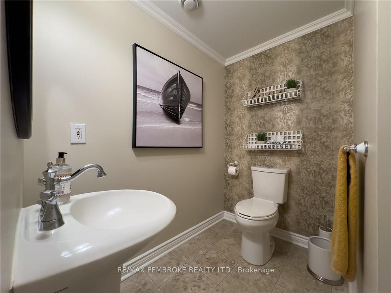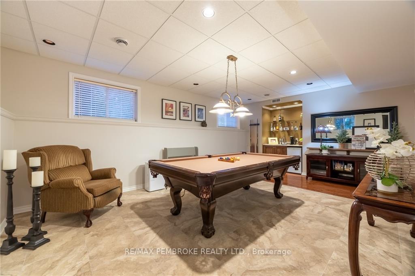$1,250,000
Available - For Sale
Listing ID: X10427094
68 BEAVER CREEK Tr , Laurentian Valley, K8A 6W2, Ontario
| Imagine having your own sandy beach and yet be only minutes to town! This rare piece of property is nestled along the shores of the Ottawa River & offers gradual entry perfect for kids, boating, swimming & fishing. Walk into the foyer of the home & you will feel warm & welcome. The large gourmet kitchen invites you to sit down at the island & have a glass of wine. It offers quartz counters, double ovens, induction cooktop, & chef's dream oversized side by side fridge/freezer! The living room draws you in with its vaulted ceiling & oversized windows to look at the amazing views! French doors lead to the spacious dining room. The primary bedroom is large & comfortable w/ walk in closet & direct access to the deck & beach. Main floor bath offers a soaker tub & separate shower. There are 2 more bedrooms on this floor. On the lower level you will find a huge family room w/wet bar, laundry room, 2 more bedrooms, & 2 pc bath (a shower could easily be added). 24 hours irrevocable required on all offers. |
| Price | $1,250,000 |
| Taxes: | $4496.00 |
| Address: | 68 BEAVER CREEK Tr , Laurentian Valley, K8A 6W2, Ontario |
| Lot Size: | 128.63 x 249.44 (Feet) |
| Directions/Cross Streets: | Take the Quebec turnoff (Hwy 148) and then take your very first left (Traxton Way). Follow down ove |
| Rooms: | 14 |
| Rooms +: | 0 |
| Bedrooms: | 3 |
| Bedrooms +: | 2 |
| Kitchens: | 1 |
| Kitchens +: | 0 |
| Family Room: | N |
| Basement: | Finished, Full |
| Property Type: | Detached |
| Style: | Sidesplit 3 |
| Exterior: | Brick, Other |
| Garage Type: | Other |
| Drive Parking Spaces: | 6 |
| Pool: | None |
| Property Features: | Beach, Golf, Park, Waterfront |
| Fireplace/Stove: | N |
| Heat Source: | Propane |
| Heat Type: | Forced Air |
| Central Air Conditioning: | Central Air |
| Sewers: | Septic |
| Water: | Well |
| Water Supply Types: | Drilled Well |
$
%
Years
This calculator is for demonstration purposes only. Always consult a professional
financial advisor before making personal financial decisions.
| Although the information displayed is believed to be accurate, no warranties or representations are made of any kind. |
| RE/MAX PEMBROKE REALTY LTD. |
|
|

Dharminder Kumar
Sales Representative
Dir:
905-554-7655
Bus:
905-913-8500
Fax:
905-913-8585
| Virtual Tour | Book Showing | Email a Friend |
Jump To:
At a Glance:
| Type: | Freehold - Detached |
| Area: | Renfrew |
| Municipality: | Laurentian Valley |
| Neighbourhood: | 531 - Laurentian Valley |
| Style: | Sidesplit 3 |
| Lot Size: | 128.63 x 249.44(Feet) |
| Tax: | $4,496 |
| Beds: | 3+2 |
| Baths: | 2 |
| Fireplace: | N |
| Pool: | None |
Locatin Map:
Payment Calculator:

