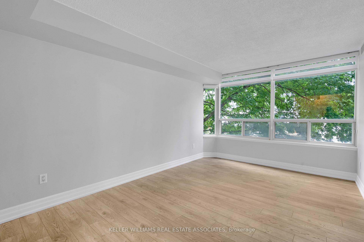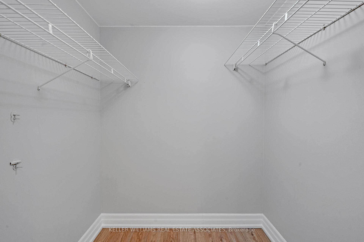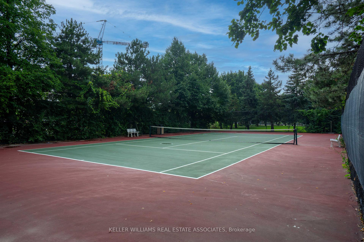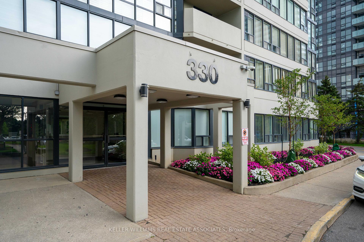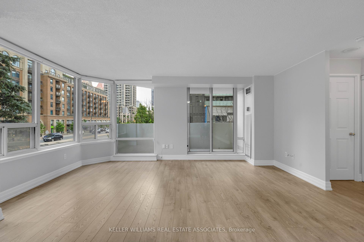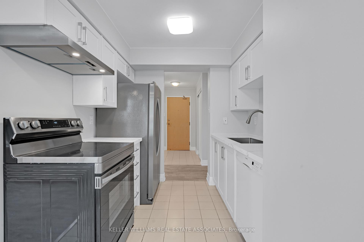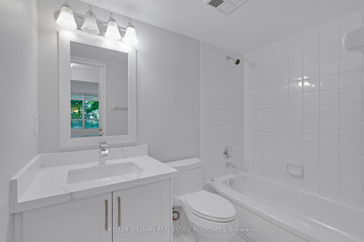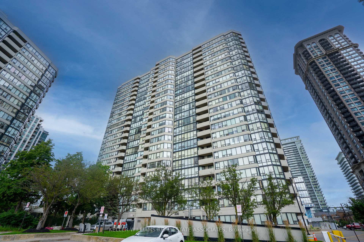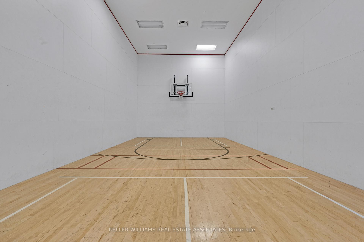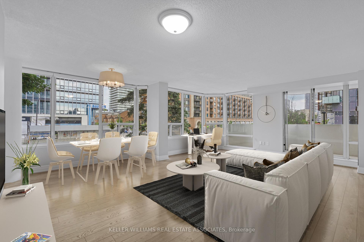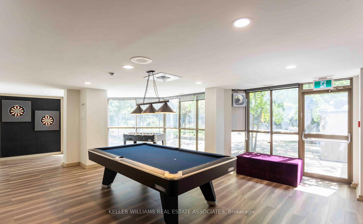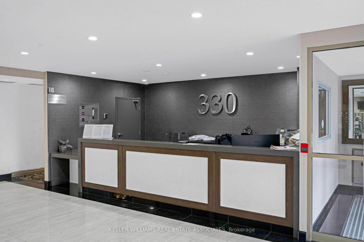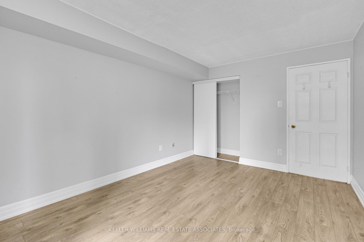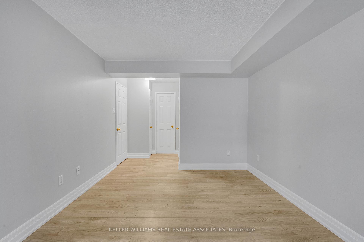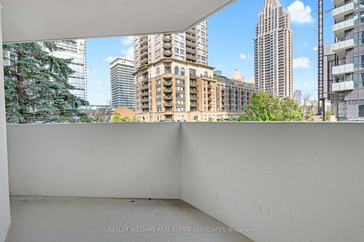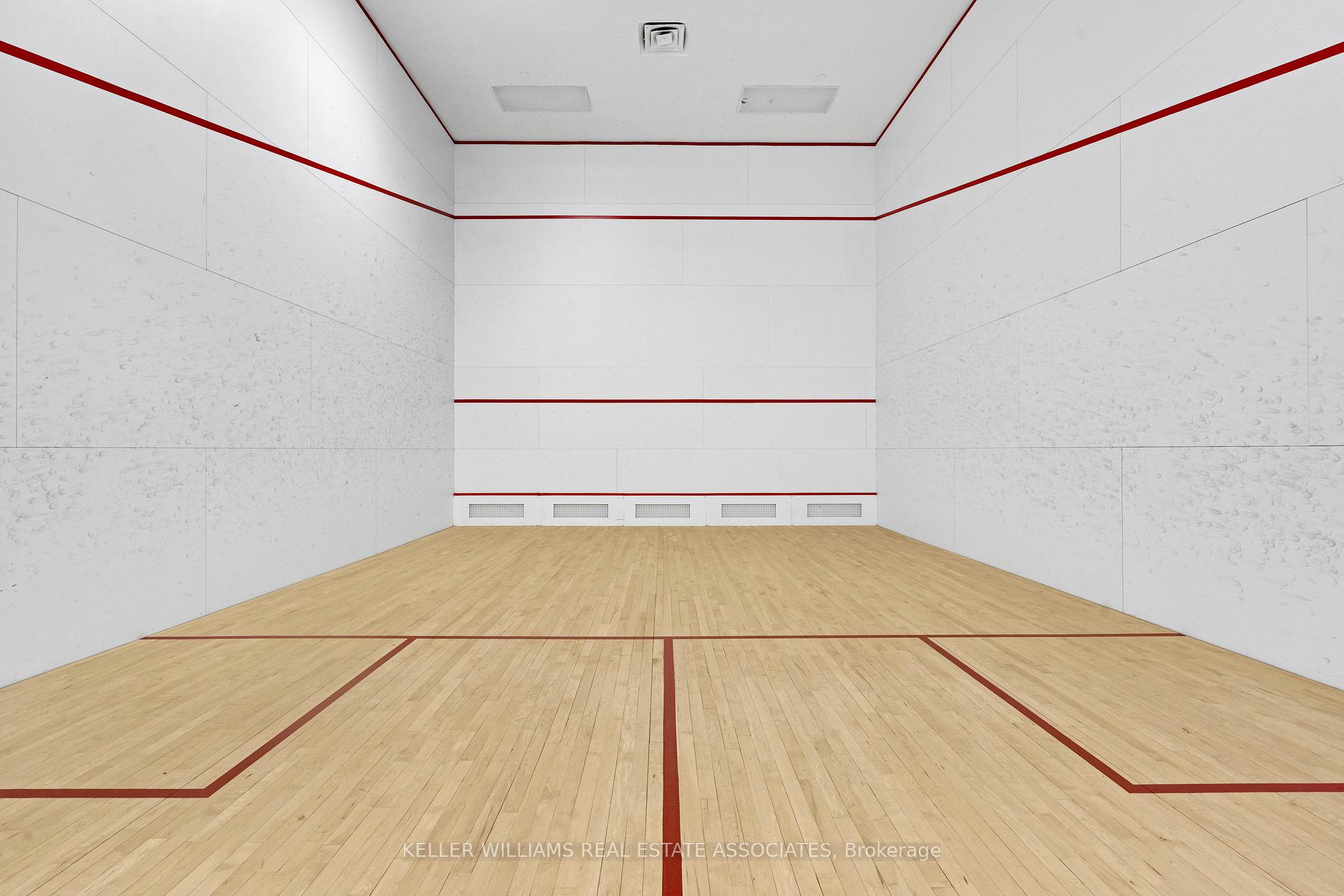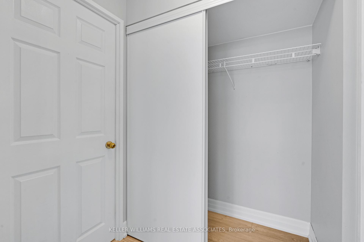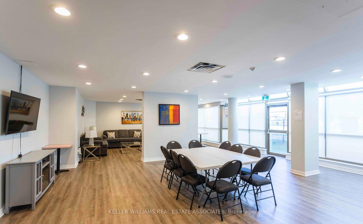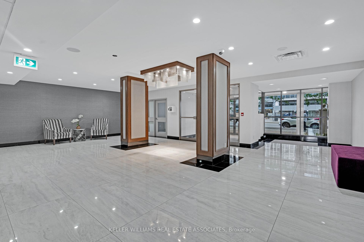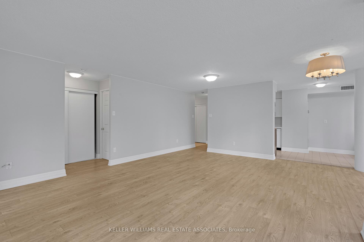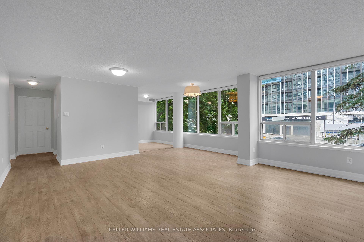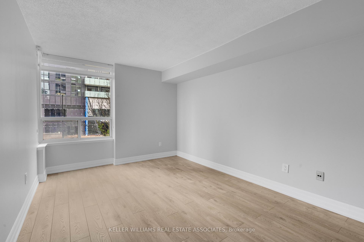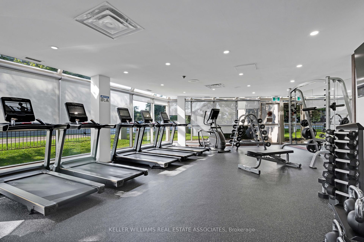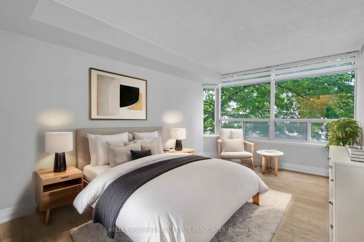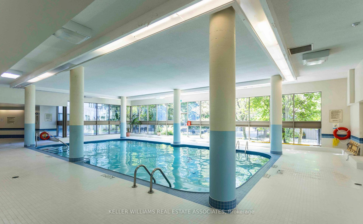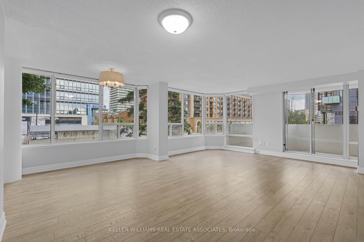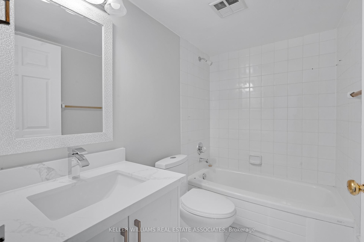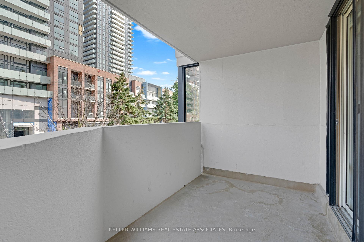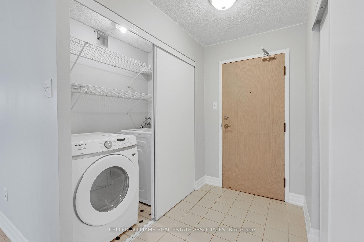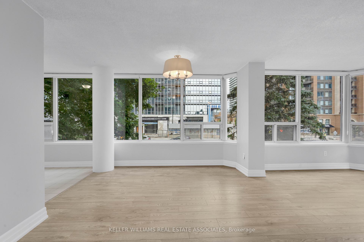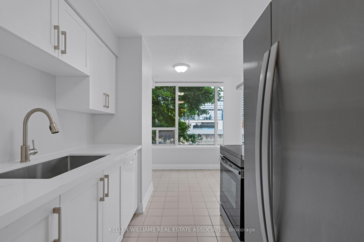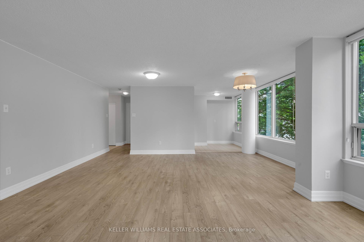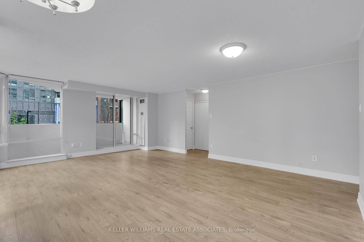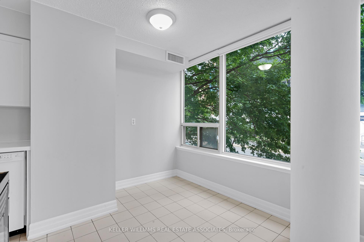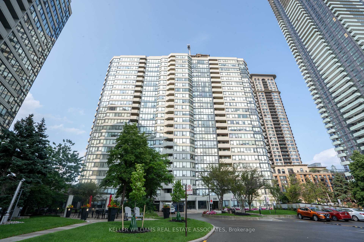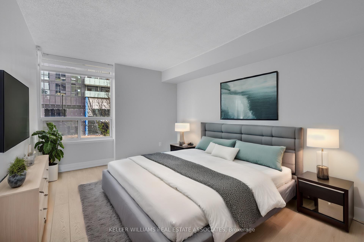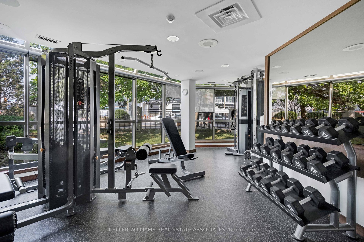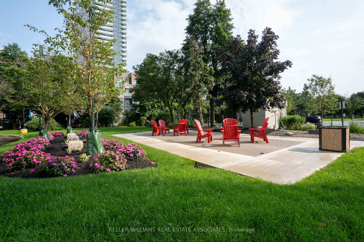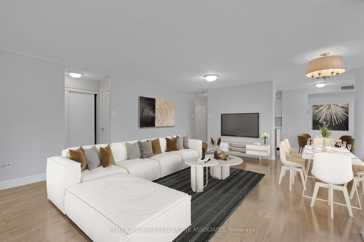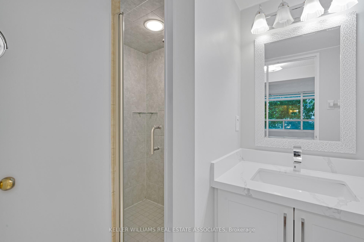$650,000
Available - For Sale
Listing ID: W10426715
330 Rathburn Rd West , Unit 208, Mississauga, L5B 3Y1, Ontario
| *** OPEN CONCEPT, RENOVATED & VACANT *** Fabulous Bright 2 BED + DEN, 2 BATH Corner Suite Condo with Balcony includes 2 PARKING + 2 LOCKERS! Located in Mississauga's thriving City Centre district - this sunny spacious unit is move in ready! UPGRADES include: Brand New Shaker Kitchen Cabinets & Bathroom Vanities w/ White Quartz Counters, Stainless Steel Appliances, Custom Window Blinds, Luxury Laminate Flooring. Primary Bedroom has 5-PC Ensuite Bathroom & Walk-in Closet! Large Open Living & Dining areas have Wall of Windows & walk-out access to private Balcony, with Southeast city views. Condo Fees are All-Inclusive of Utilities (Heat, Hydro, Water, Cable & Internet), Well-established building has epic Amenities: Indoor Pool, Hot Tub & Sauna, 2 Fitness Gyms, Party Rooms & Games Room, Outdoor Tennis Court, Indoor Squash & Basketball Courts, 24/7 Concierge Security. Prime Location is short distance to Living Arts Centre & Celebration Square for holiday festivities - and the popular Square One mall with Shopping, Dining & Entertainment! 10-minute walk to Transit Terminal - for GO Bus/Train & MIway Bus services. Nearby Sheridan & Mohawk College Campuses, and also UofT's Erindale Campus. Short drive to village of Port Credit & Lake Ontario Waterfront - and quick access to Hwy 403 & Hurontario St for commuting. *NOTE: Some photos have been Virtually Staged.* |
| Extras: An incredible ownership opportunity - whether for your Family or Tenant Income from Students or Professionals...don't delay!!! |
| Price | $650,000 |
| Taxes: | $2839.95 |
| Maintenance Fee: | 1118.30 |
| Address: | 330 Rathburn Rd West , Unit 208, Mississauga, L5B 3Y1, Ontario |
| Province/State: | Ontario |
| Condo Corporation No | PCC |
| Level | 02 |
| Unit No | 08 |
| Locker No | 699 |
| Directions/Cross Streets: | Rathburn Rd W & Confederation Pkwy |
| Rooms: | 8 |
| Rooms +: | 1 |
| Bedrooms: | 2 |
| Bedrooms +: | 1 |
| Kitchens: | 1 |
| Family Room: | N |
| Basement: | None |
| Property Type: | Condo Apt |
| Style: | Apartment |
| Exterior: | Brick |
| Garage Type: | Underground |
| Garage(/Parking)Space: | 2.00 |
| Drive Parking Spaces: | 0 |
| Park #1 | |
| Parking Spot: | 275 |
| Parking Type: | Exclusive |
| Legal Description: | P2 |
| Park #2 | |
| Parking Spot: | 276 |
| Parking Type: | Exclusive |
| Legal Description: | P2 |
| Exposure: | Se |
| Balcony: | Open |
| Locker: | Exclusive |
| Pet Permited: | Restrict |
| Approximatly Square Footage: | 1200-1399 |
| Building Amenities: | Exercise Room, Guest Suites, Indoor Pool, Party/Meeting Room, Squash/Racquet Court, Tennis Court |
| Property Features: | Arts Centre, Golf, Public Transit, Rec Centre |
| Maintenance: | 1118.30 |
| CAC Included: | Y |
| Hydro Included: | Y |
| Water Included: | Y |
| Cabel TV Included: | Y |
| Common Elements Included: | Y |
| Heat Included: | Y |
| Parking Included: | Y |
| Condo Tax Included: | Y |
| Building Insurance Included: | Y |
| Fireplace/Stove: | N |
| Heat Source: | Gas |
| Heat Type: | Forced Air |
| Central Air Conditioning: | Central Air |
| Laundry Level: | Main |
| Ensuite Laundry: | Y |
| Elevator Lift: | Y |
$
%
Years
This calculator is for demonstration purposes only. Always consult a professional
financial advisor before making personal financial decisions.
| Although the information displayed is believed to be accurate, no warranties or representations are made of any kind. |
| KELLER WILLIAMS REAL ESTATE ASSOCIATES |
|
|

Dharminder Kumar
Sales Representative
Dir:
905-554-7655
Bus:
905-913-8500
Fax:
905-913-8585
| Virtual Tour | Book Showing | Email a Friend |
Jump To:
At a Glance:
| Type: | Condo - Condo Apt |
| Area: | Peel |
| Municipality: | Mississauga |
| Neighbourhood: | City Centre |
| Style: | Apartment |
| Tax: | $2,839.95 |
| Maintenance Fee: | $1,118.3 |
| Beds: | 2+1 |
| Baths: | 2 |
| Garage: | 2 |
| Fireplace: | N |
Locatin Map:
Payment Calculator:

