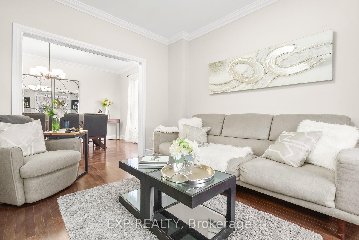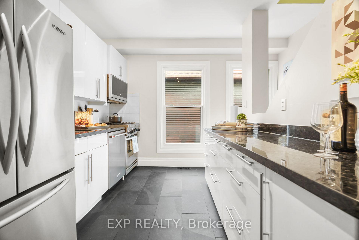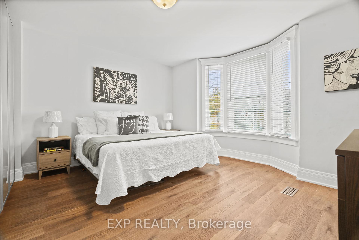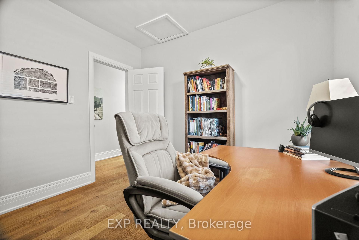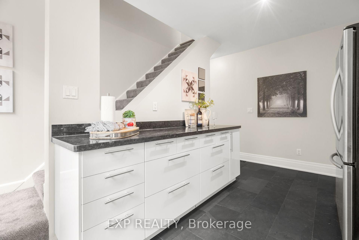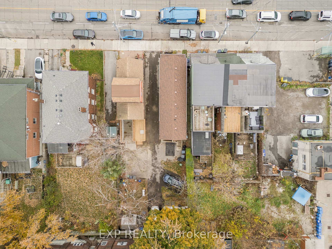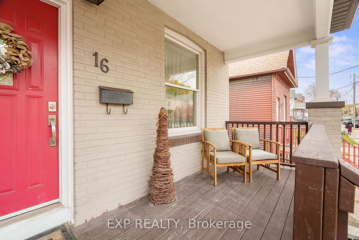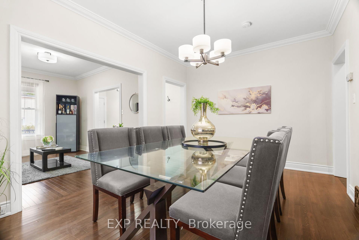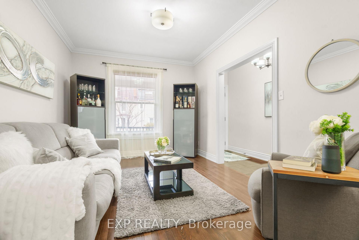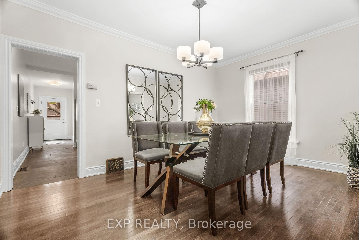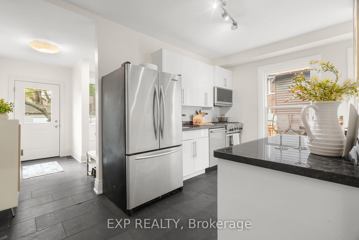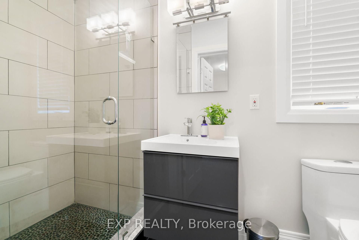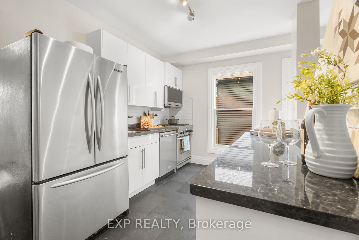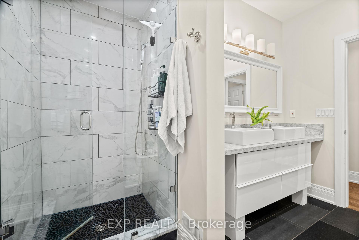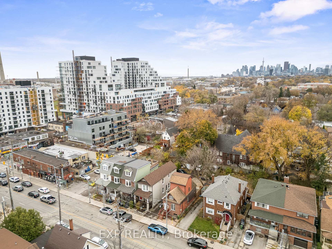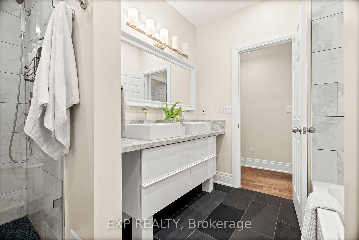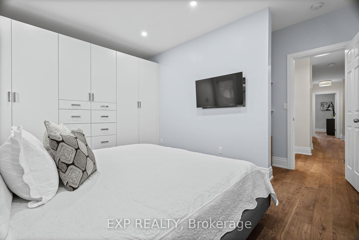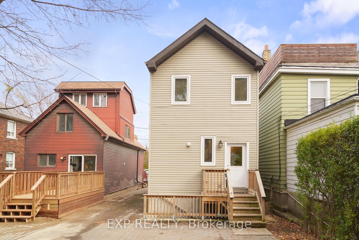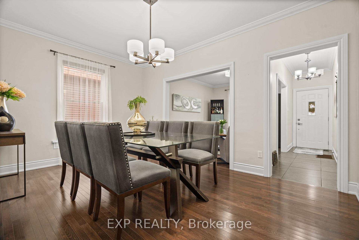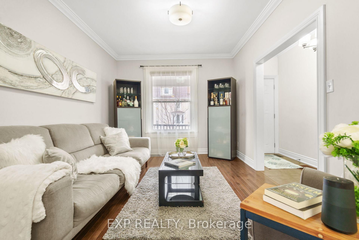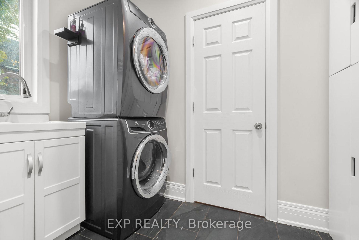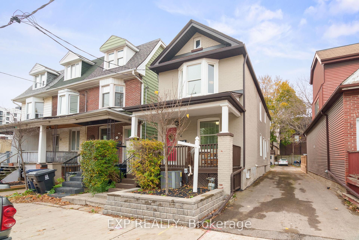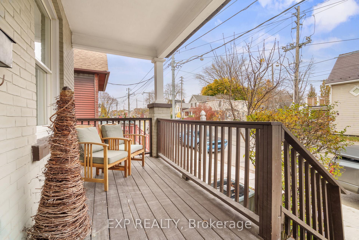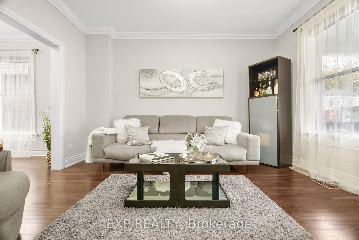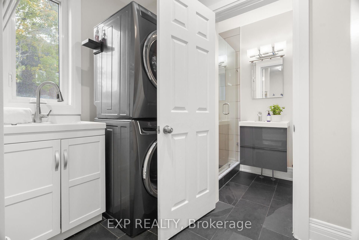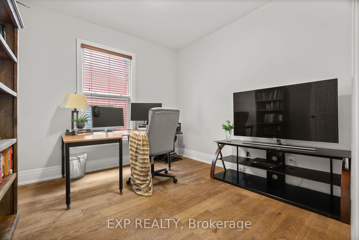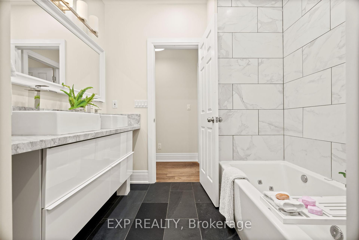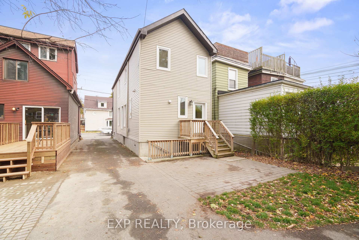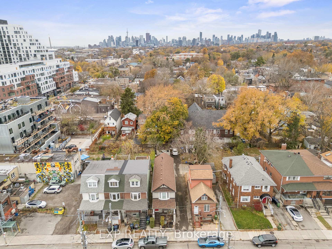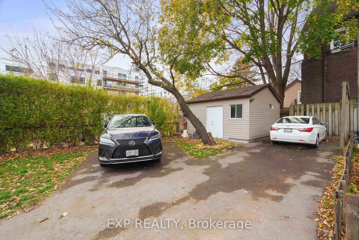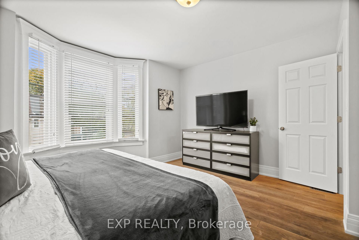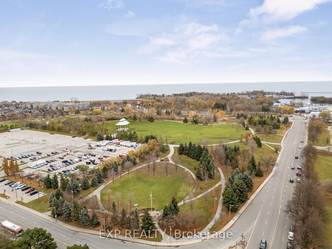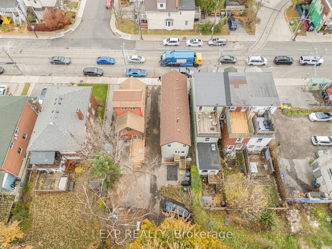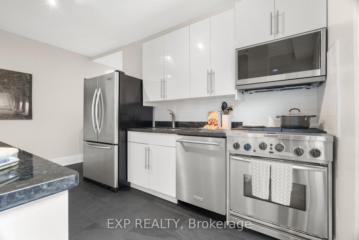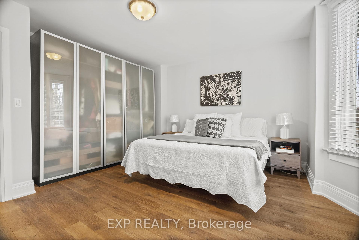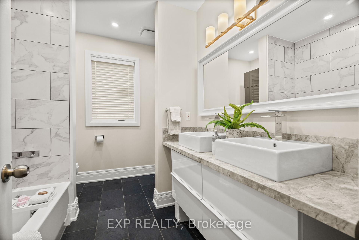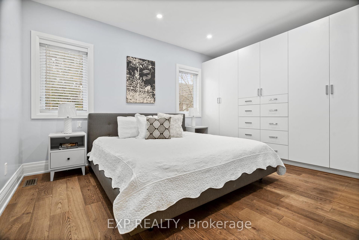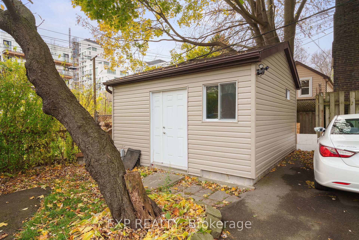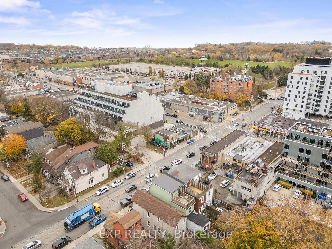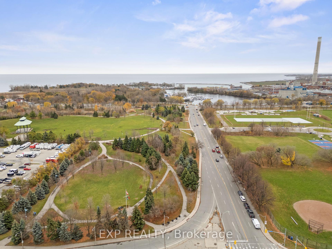$1,299,999
Available - For Sale
Listing ID: E10430985
16 Coxwell Ave , Toronto, M4L 3A7, Ontario
| Welcome to 16 Coxwell Avenue, a fully renovated detached home located steps from vibrant Leslieville. This home offers exceptional urban living with proximity to Woodbine Park, the Beaches, Ashbridges Bay, Cherry Beach, and the Yacht Club. Connectivity is a breeze with Coxwell Subway Station just 2 km away, a Queen Street transit stop a minutes walk offering buses every 10 minutes, and an 8-minute drive to the future Ontario Line. The modernized kitchen and bathrooms, paired with upgrades throughout, make this home completely move-in ready. The basement, featuring a separate entrance and underpinned high ceilings, provides excellent potential for multi-generational living or rental income. Situated close to top-rated schools and only 2 minutes to Michael Garron Hospital, this home also includes convenient parking for three vehicles on the property. Combining thoughtful updates, flexible living spaces, and a prime location, 16 Coxwell Avenue is ready to welcome its next owners. |
| Price | $1,299,999 |
| Taxes: | $5458.00 |
| Assessment: | $763000 |
| Assessment Year: | 2024 |
| Address: | 16 Coxwell Ave , Toronto, M4L 3A7, Ontario |
| Lot Size: | 29.00 x 127.85 (Feet) |
| Acreage: | < .50 |
| Directions/Cross Streets: | Queen/Coxwell |
| Rooms: | 7 |
| Rooms +: | 1 |
| Bedrooms: | 3 |
| Bedrooms +: | 1 |
| Kitchens: | 1 |
| Kitchens +: | 1 |
| Family Room: | N |
| Basement: | Part Fin |
| Approximatly Age: | 100+ |
| Property Type: | Detached |
| Style: | 2-Storey |
| Exterior: | Brick Front |
| Garage Type: | None |
| (Parking/)Drive: | Mutual |
| Drive Parking Spaces: | 3 |
| Pool: | None |
| Approximatly Age: | 100+ |
| Fireplace/Stove: | N |
| Heat Source: | Gas |
| Heat Type: | Forced Air |
| Central Air Conditioning: | Central Air |
| Elevator Lift: | N |
| Sewers: | Sewers |
| Water: | Municipal |
| Utilities-Cable: | A |
| Utilities-Hydro: | A |
| Utilities-Gas: | A |
| Utilities-Telephone: | A |
$
%
Years
This calculator is for demonstration purposes only. Always consult a professional
financial advisor before making personal financial decisions.
| Although the information displayed is believed to be accurate, no warranties or representations are made of any kind. |
| EXP REALTY |
|
|

Dharminder Kumar
Sales Representative
Dir:
905-554-7655
Bus:
905-913-8500
Fax:
905-913-8585
| Virtual Tour | Book Showing | Email a Friend |
Jump To:
At a Glance:
| Type: | Freehold - Detached |
| Area: | Toronto |
| Municipality: | Toronto |
| Neighbourhood: | Greenwood-Coxwell |
| Style: | 2-Storey |
| Lot Size: | 29.00 x 127.85(Feet) |
| Approximate Age: | 100+ |
| Tax: | $5,458 |
| Beds: | 3+1 |
| Baths: | 3 |
| Fireplace: | N |
| Pool: | None |
Locatin Map:
Payment Calculator:

