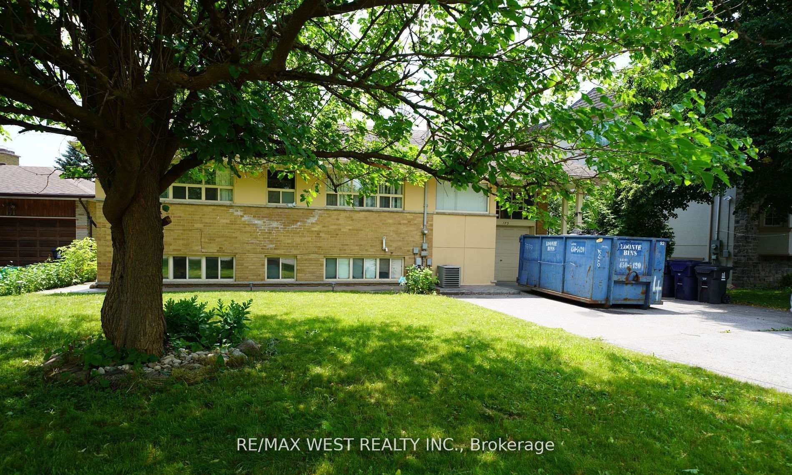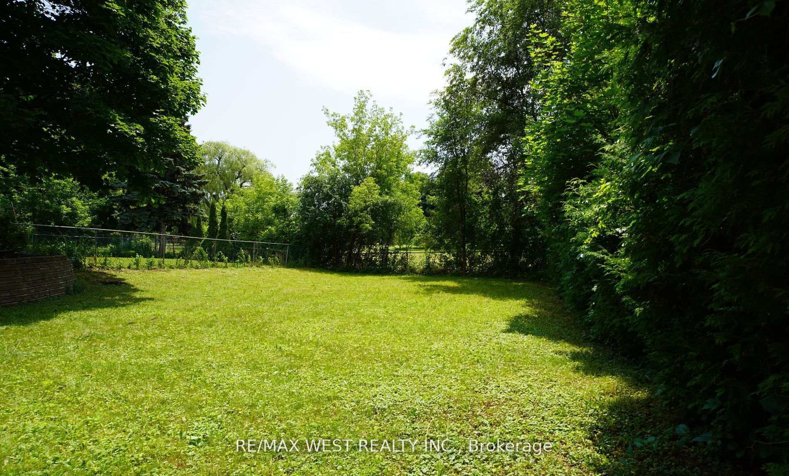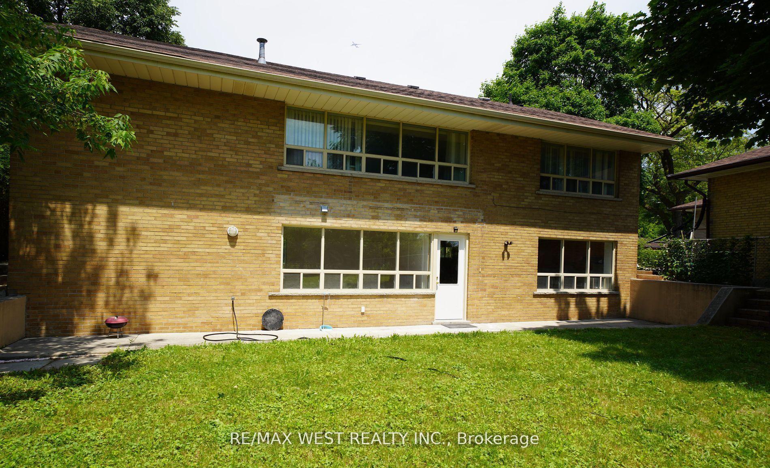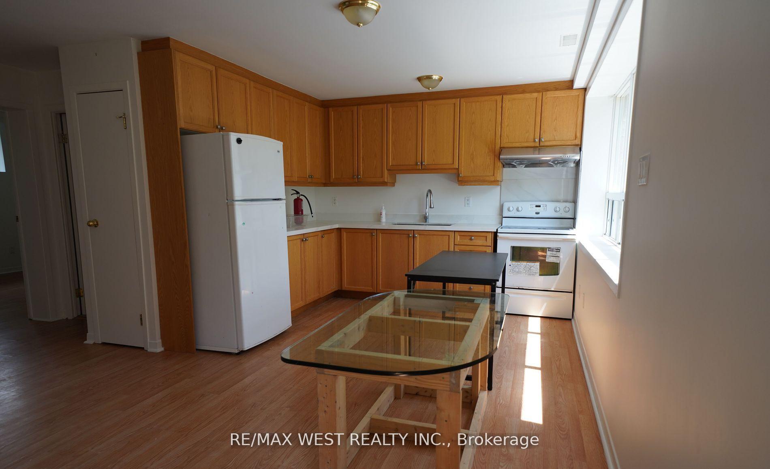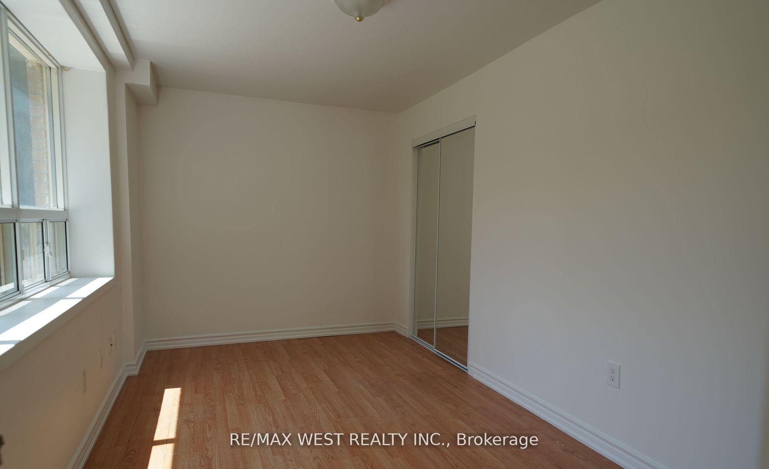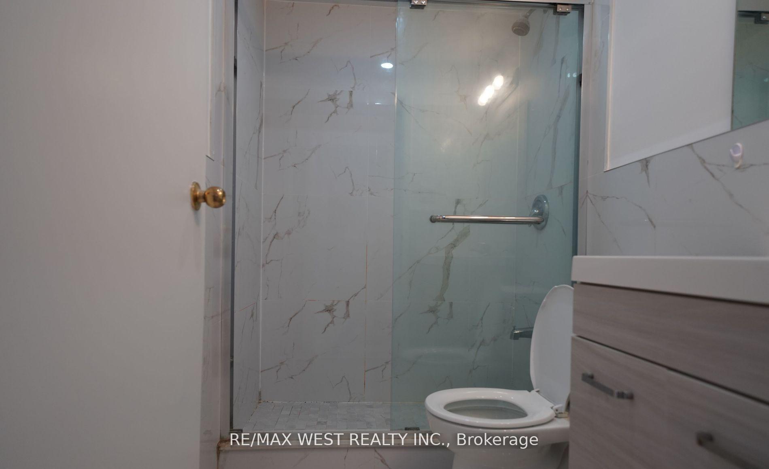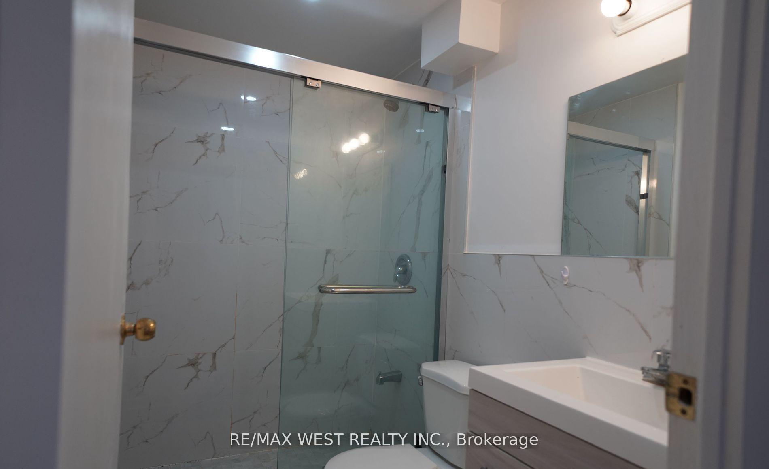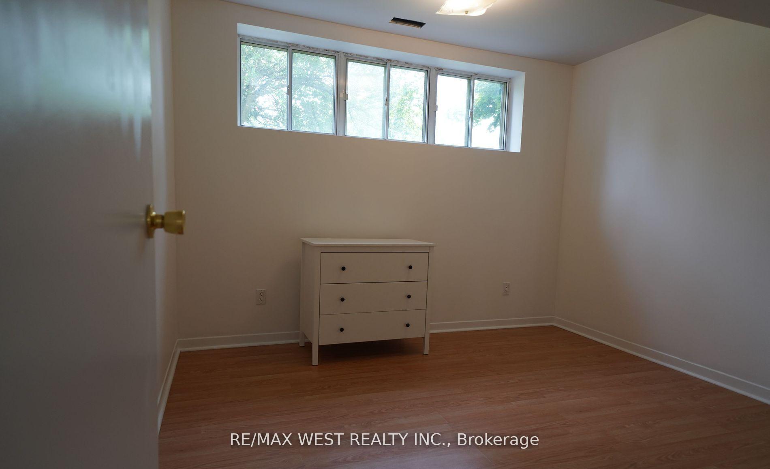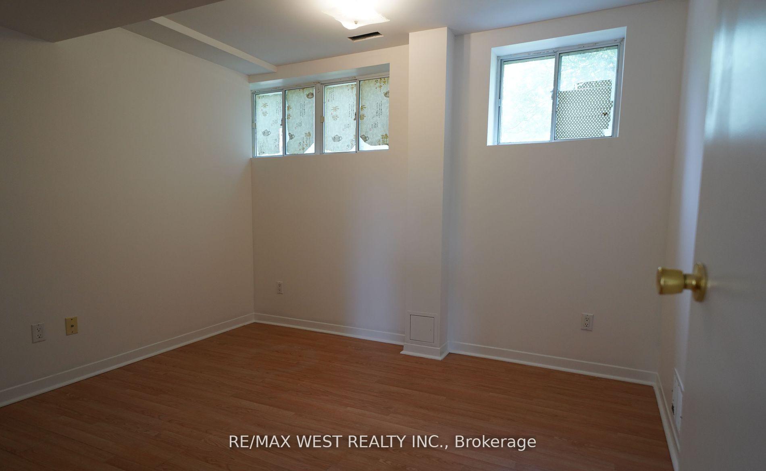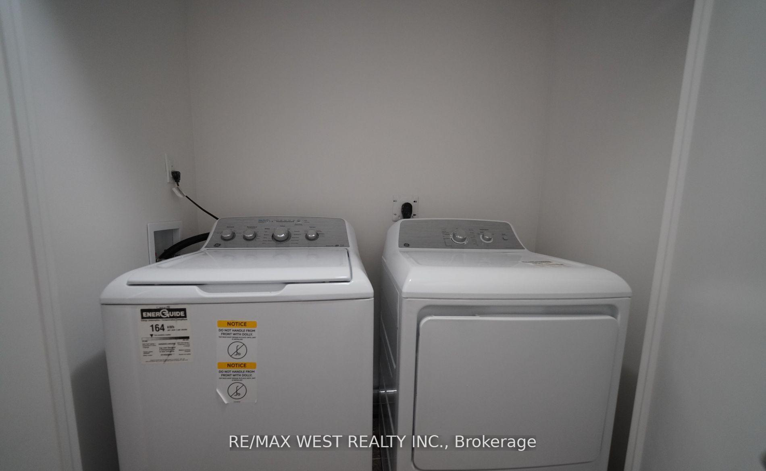$2,800
Available - For Rent
Listing ID: C10433288
173 Yorkview Dr , Unit Bsmt, Toronto, M2R 1K2, Ontario
| Walk To Shopping Plaza, Northview Heights Secondary School, West Don Parkland, Bathurst Bus, And Finch Bus. Back To Stafford. Park. |
| Extras: Fridge,,Stove, Washer & Dryer. Window Coverings, Elf's |
| Price | $2,800 |
| Address: | 173 Yorkview Dr , Unit Bsmt, Toronto, M2R 1K2, Ontario |
| Apt/Unit: | Bsmt |
| Lot Size: | 62.00 x 142.00 (Feet) |
| Acreage: | < .50 |
| Directions/Cross Streets: | Bathurst & Finch |
| Rooms: | 6 |
| Bedrooms: | 3 |
| Bedrooms +: | |
| Kitchens: | 1 |
| Family Room: | Y |
| Basement: | W/O |
| Furnished: | N |
| Approximatly Age: | 51-99 |
| Property Type: | Detached |
| Style: | Bungalow |
| Exterior: | Brick |
| Garage Type: | Attached |
| (Parking/)Drive: | Private |
| Drive Parking Spaces: | 1 |
| Pool: | None |
| Private Entrance: | Y |
| Laundry Access: | Ensuite |
| Approximatly Age: | 51-99 |
| Approximatly Square Footage: | 1100-1500 |
| CAC Included: | Y |
| Water Included: | Y |
| Common Elements Included: | Y |
| Heat Included: | Y |
| Parking Included: | Y |
| Fireplace/Stove: | N |
| Heat Source: | Gas |
| Heat Type: | Forced Air |
| Central Air Conditioning: | Central Air |
| Elevator Lift: | N |
| Sewers: | Sewers |
| Water: | Municipal |
| Utilities-Hydro: | Y |
| Utilities-Gas: | Y |
| Although the information displayed is believed to be accurate, no warranties or representations are made of any kind. |
| RE/MAX WEST REALTY INC. |
|
|

Dharminder Kumar
Sales Representative
Dir:
905-554-7655
Bus:
905-913-8500
Fax:
905-913-8585
| Book Showing | Email a Friend |
Jump To:
At a Glance:
| Type: | Freehold - Detached |
| Area: | Toronto |
| Municipality: | Toronto |
| Neighbourhood: | Willowdale West |
| Style: | Bungalow |
| Lot Size: | 62.00 x 142.00(Feet) |
| Approximate Age: | 51-99 |
| Beds: | 3 |
| Baths: | 1 |
| Fireplace: | N |
| Pool: | None |
Locatin Map:

