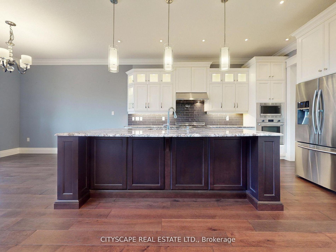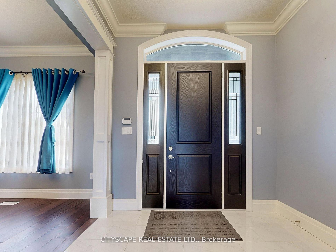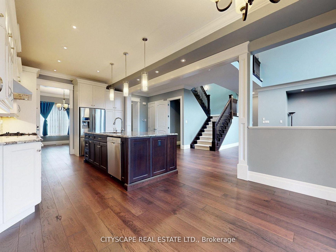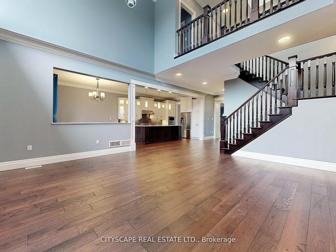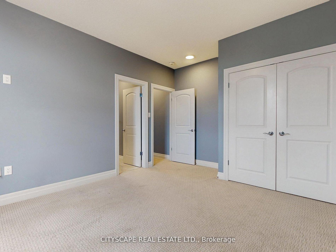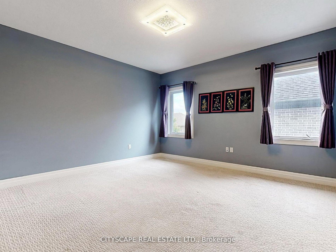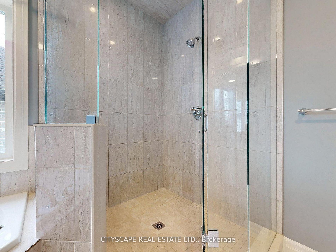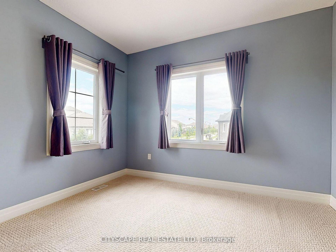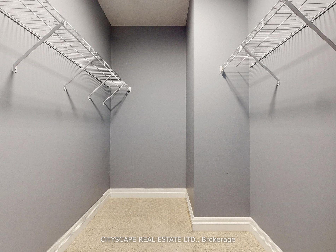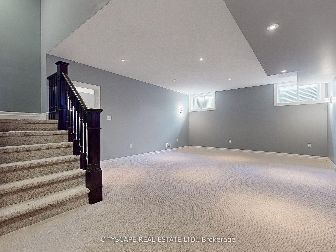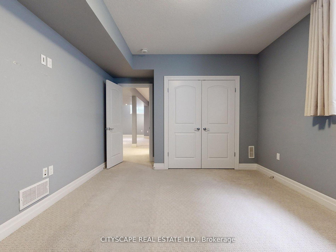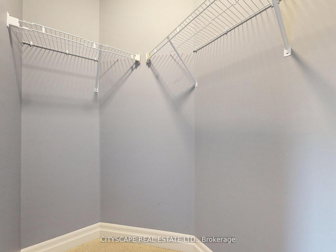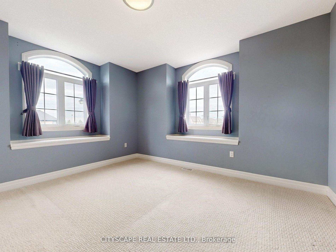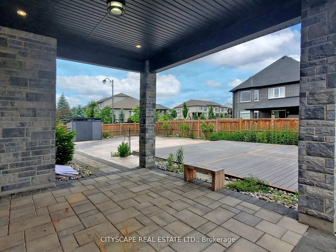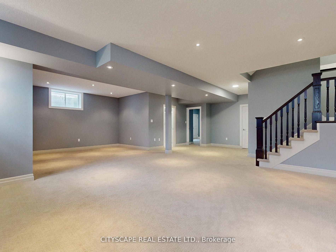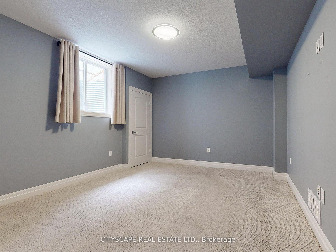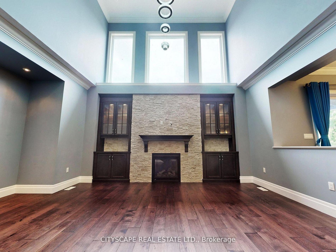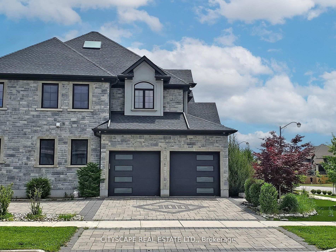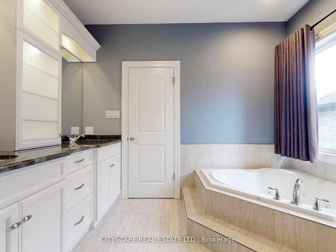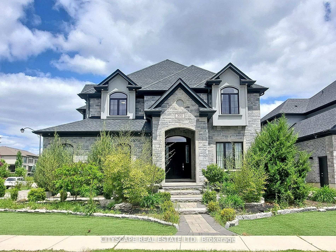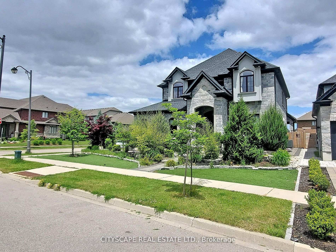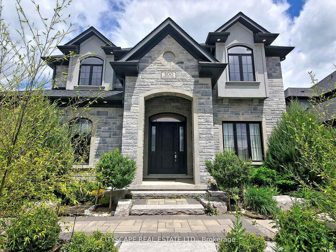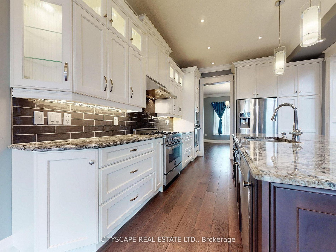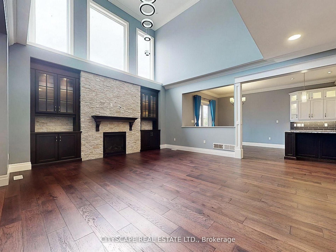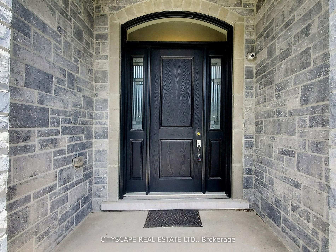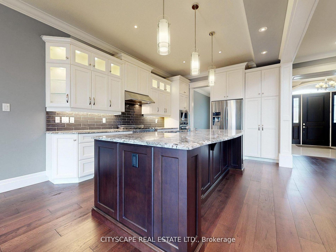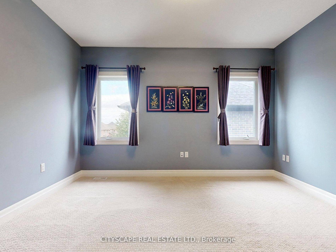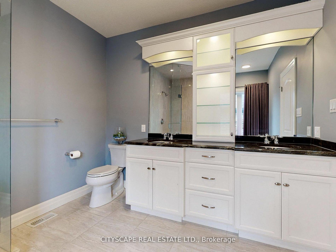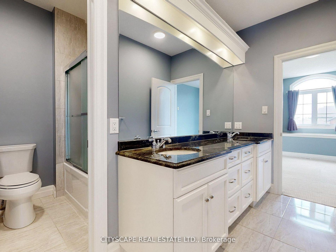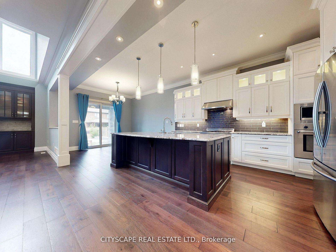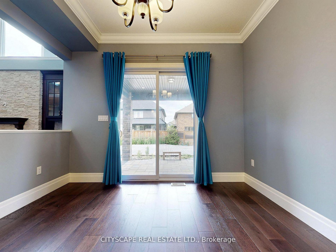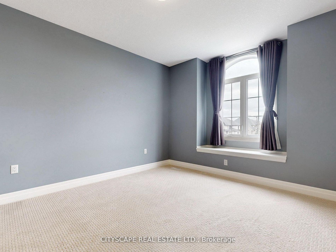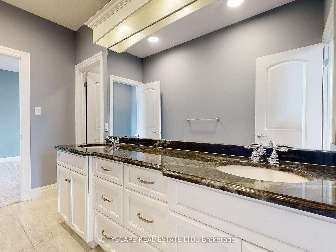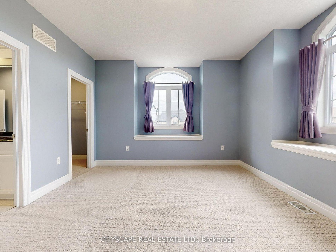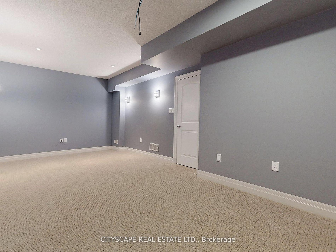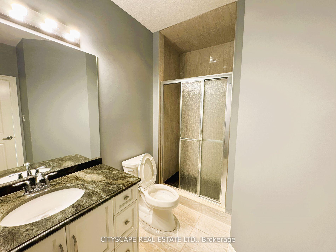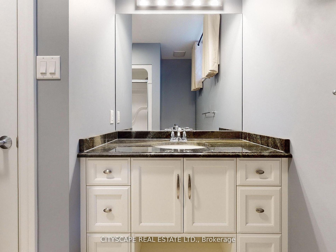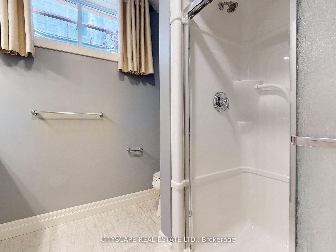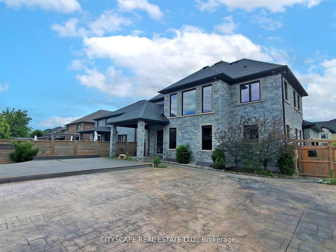$1,699,000
Available - For Sale
Listing ID: X10707769
300 Deerfoot Tr , Waterloo, N2K 0B3, Ontario
| A dream home in the prestigious Carriage Crossing neighborhood! This exquisite 4BR, 5WR, executive home is a masterpiece of custom design and luxury living. You'll be captivated by the stunning stone exterior and meticulously landscaping, featuring an elegant interlocking stone driveway and curb appeal. Step inside to soaring 10' ceilings on the main floor, creating an atmosphere of grandeur and openness. The great room, with its impressive height, serves as the perfect gathering space for family and friends. The heart of this home is the custom kitchen, boasting sleek granite countertops and high-end finishes that will inspire your inner chef. Upstairs, you'll find the 9' ceilings and thoughtfully designed bedrooms. The fully finished basement offers additional living space and endless possibilities. Every inch of this home has been carefully crafted with unexpected upgrades that will delight and surprise you.Enjoy Rim Park, scenic trails, and Conestoga Mall just minutes away. |
| Extras: Kitchen: High-end S/S Appliances - Dishwasher, Gas Stove, Built-In Microwave, Fridge Freezer & Range Hood; Laundry: Whirlpool Washer/Dryer; |
| Price | $1,699,000 |
| Taxes: | $10295.00 |
| Assessment: | $809000 |
| Assessment Year: | 2024 |
| Address: | 300 Deerfoot Tr , Waterloo, N2K 0B3, Ontario |
| Lot Size: | 66.64 x 124.07 (Feet) |
| Directions/Cross Streets: | Milennium Blvd & Oak Park Dr |
| Rooms: | 11 |
| Rooms +: | 4 |
| Bedrooms: | 4 |
| Bedrooms +: | 1 |
| Kitchens: | 1 |
| Family Room: | Y |
| Basement: | Finished, Full |
| Approximatly Age: | 6-15 |
| Property Type: | Detached |
| Style: | 2-Storey |
| Exterior: | Brick |
| Garage Type: | Built-In |
| (Parking/)Drive: | Private |
| Drive Parking Spaces: | 3 |
| Pool: | None |
| Approximatly Age: | 6-15 |
| Approximatly Square Footage: | 3000-3500 |
| Property Features: | Fenced Yard, Golf, Library, Park, Place Of Worship, School |
| Fireplace/Stove: | Y |
| Heat Source: | Gas |
| Heat Type: | Forced Air |
| Central Air Conditioning: | Central Air |
| Laundry Level: | Main |
| Sewers: | Sewers |
| Water: | Municipal |
$
%
Years
This calculator is for demonstration purposes only. Always consult a professional
financial advisor before making personal financial decisions.
| Although the information displayed is believed to be accurate, no warranties or representations are made of any kind. |
| CITYSCAPE REAL ESTATE LTD. |
|
|

Dharminder Kumar
Sales Representative
Dir:
905-554-7655
Bus:
905-913-8500
Fax:
905-913-8585
| Book Showing | Email a Friend |
Jump To:
At a Glance:
| Type: | Freehold - Detached |
| Area: | Waterloo |
| Municipality: | Waterloo |
| Style: | 2-Storey |
| Lot Size: | 66.64 x 124.07(Feet) |
| Approximate Age: | 6-15 |
| Tax: | $10,295 |
| Beds: | 4+1 |
| Baths: | 5 |
| Fireplace: | Y |
| Pool: | None |
Locatin Map:
Payment Calculator:

