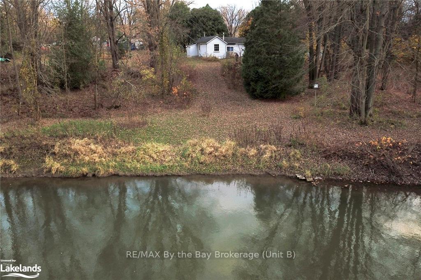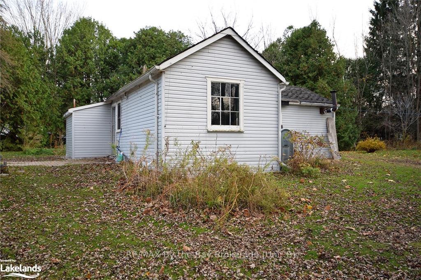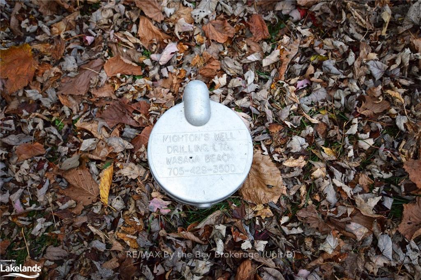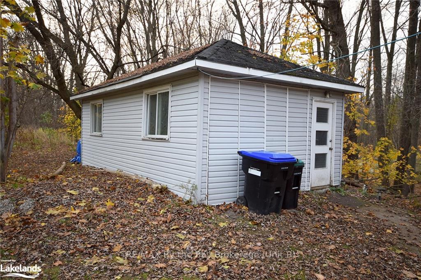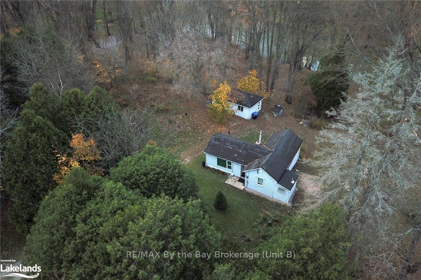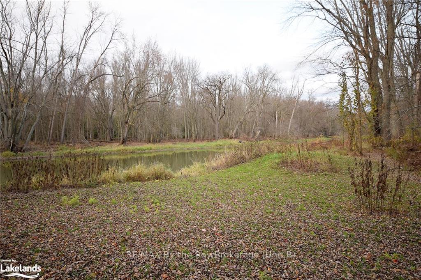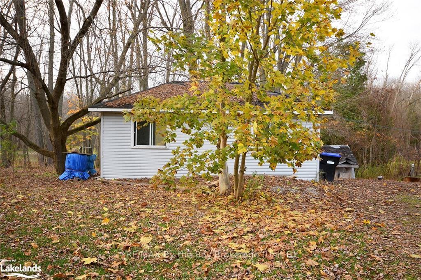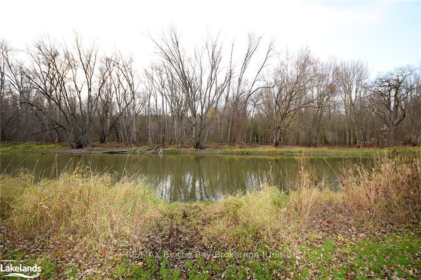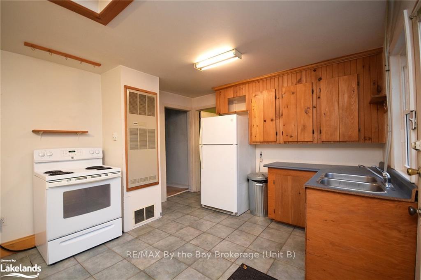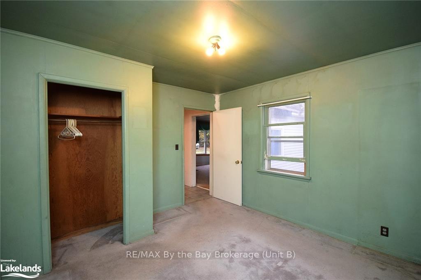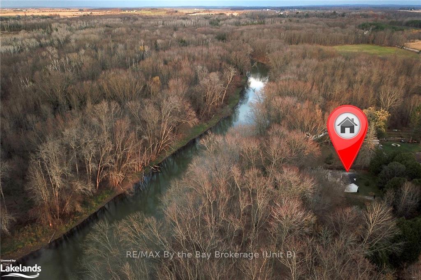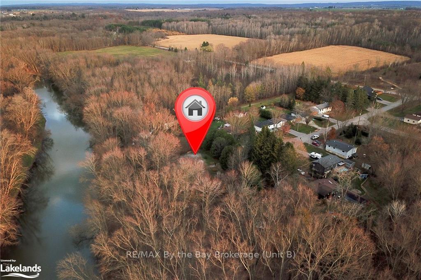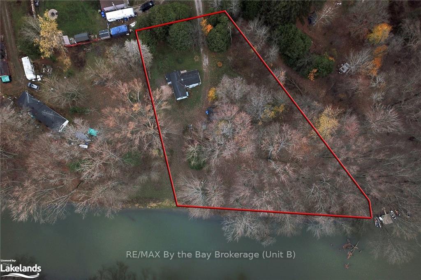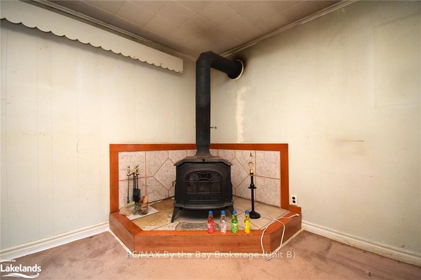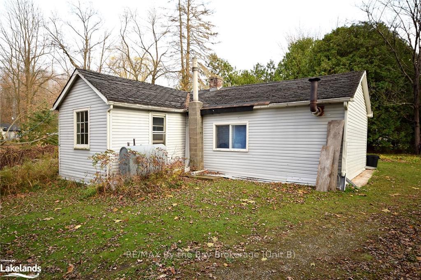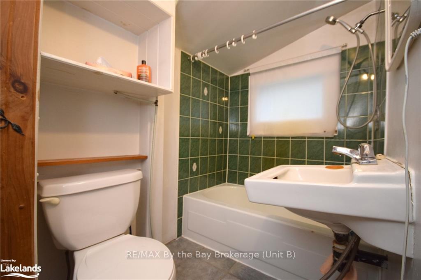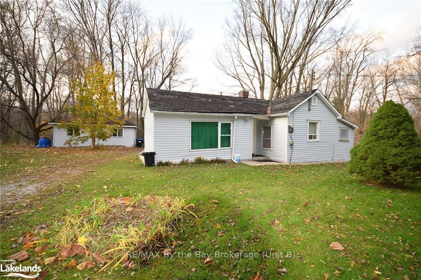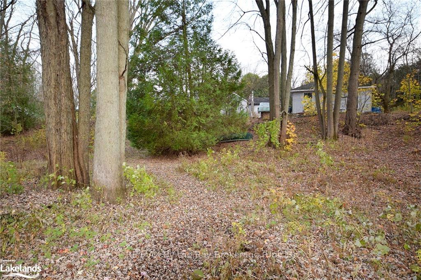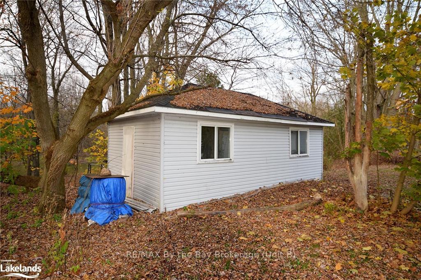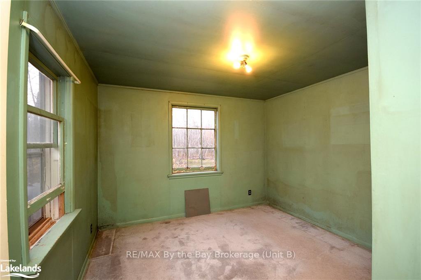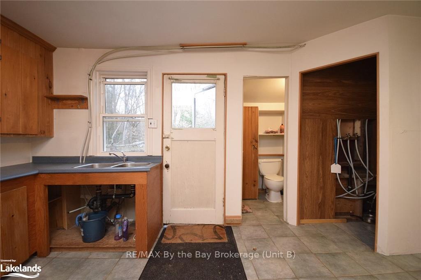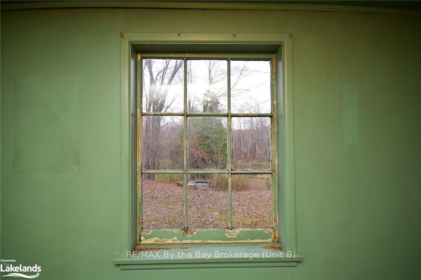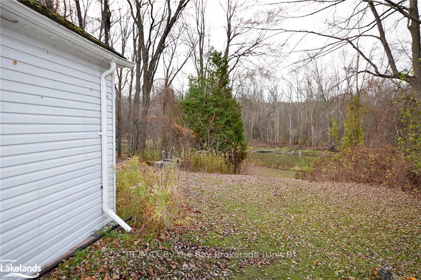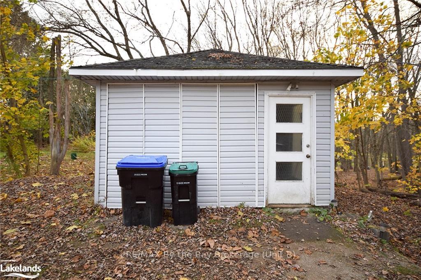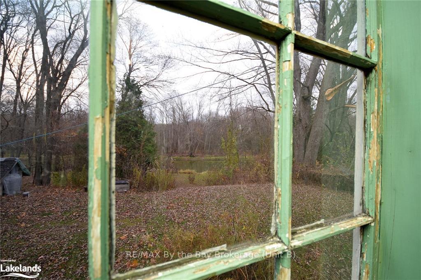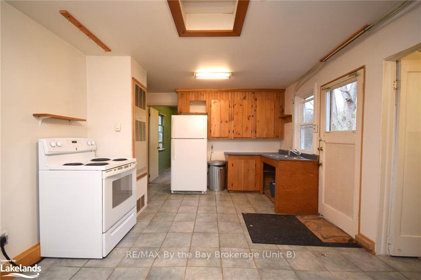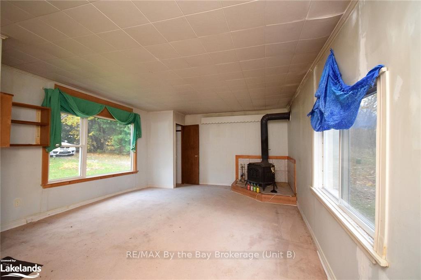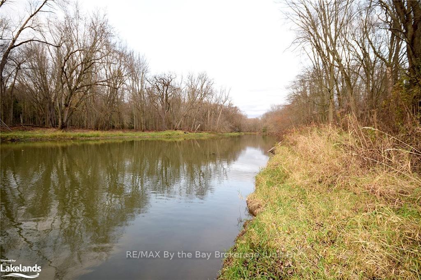$449,900
Available - For Sale
Listing ID: S10439650
13 INNISFREE DRIVE , Springwater, L0L 2K0, Ontario
| Build your dream home on the Nottawasaga River with 1.1 acres of land including 285 feet of riverfrontage in Hammelville. This rare opportunity offers the perfect blend of privacy, natural beauty, and potential. Situated at the end of a quiet cul-de-sac in the charming hamlet of Hammelville in Springwater Township, this expansive lot features approximately 285 feet of prime riverfront on the picturesque Nottawasaga River. Imagine waking up to breathtaking elevated views of the river, with serene surroundings that allow you to fully immerse yourself in nature. The property offers a range of recreational opportunities right at your doorstep whether you enjoy fishing, kayaking, canoeing, paddleboarding, or simply relaxing by the water, this location is ideal for outdoor enthusiasts. Currently, a small 1-bedroom home is located on the property, which had been rented for the past 25+ years. While the house is in need of updates, it features an oil wall furnace, a wood-burning fireplace, and a 4-piece bathroom, making it a great starting point for a renovation, temporary residence as you plan your dream home, cottage, or rental investment. The kitchen comes equipped with a Kenmore fridge and stove, while the detached 14ft x 24ft garage/workshop with concrete floor provides ample space for storage or hobbies. The property is connected to a drilled well and septic system, providing all the essential utilities. With its tranquil setting and unobstructed views of the river, this lot is a canvas for your vision. Don't miss your chance to create the home and lifestyle you've always dreamed of, right on the Nottawasaga River and see for yourself the incredible opportunity awaiting you in Hammelville! |
| Price | $449,900 |
| Taxes: | $1249.00 |
| Assessment: | $143000 |
| Assessment Year: | 2016 |
| Address: | 13 INNISFREE DRIVE , Springwater, L0L 2K0, Ontario |
| Lot Size: | 48.93 x 220.00 (Acres) |
| Acreage: | .50-1.99 |
| Directions/Cross Streets: | Flos Rd. Four W to the Hamlet Of Hammelville. Turn North onto Innisfree Drive and the property is lo |
| Rooms: | 4 |
| Rooms +: | 0 |
| Bedrooms: | 1 |
| Bedrooms +: | 0 |
| Kitchens: | 1 |
| Kitchens +: | 0 |
| Basement: | None, Unfinished |
| Approximatly Age: | 51-99 |
| Property Type: | Detached |
| Style: | Bungalow |
| Exterior: | Vinyl Siding |
| Garage Type: | Detached |
| (Parking/)Drive: | Other |
| Drive Parking Spaces: | 4 |
| Pool: | None |
| Laundry Access: | None |
| Approximatly Age: | 51-99 |
| Fireplace/Stove: | Y |
| Heat Source: | Oil |
| Heat Type: | Other |
| Central Air Conditioning: | None |
| Elevator Lift: | N |
| Sewers: | Septic |
| Water Supply Types: | Drilled Well |
| Utilities-Hydro: | Y |
| Utilities-Gas: | A |
| Utilities-Telephone: | A |
$
%
Years
This calculator is for demonstration purposes only. Always consult a professional
financial advisor before making personal financial decisions.
| Although the information displayed is believed to be accurate, no warranties or representations are made of any kind. |
| RE/MAX By the Bay Brokerage (Unit B) |
|
|

Dharminder Kumar
Sales Representative
Dir:
905-554-7655
Bus:
905-913-8500
Fax:
905-913-8585
| Book Showing | Email a Friend |
Jump To:
At a Glance:
| Type: | Freehold - Detached |
| Area: | Simcoe |
| Municipality: | Springwater |
| Neighbourhood: | Rural Springwater |
| Style: | Bungalow |
| Lot Size: | 48.93 x 220.00(Acres) |
| Approximate Age: | 51-99 |
| Tax: | $1,249 |
| Beds: | 1 |
| Baths: | 1 |
| Fireplace: | Y |
| Pool: | None |
Locatin Map:
Payment Calculator:

