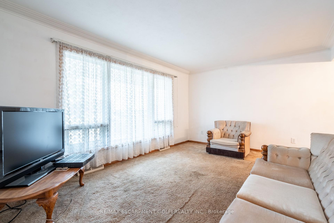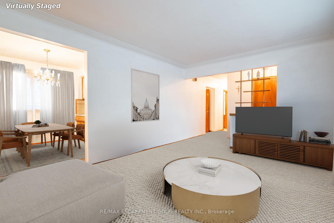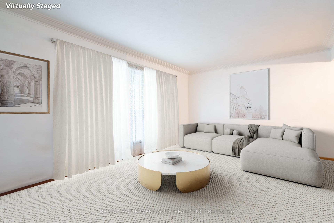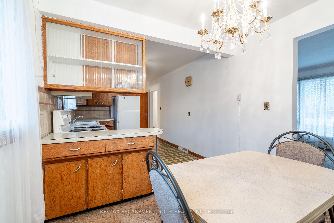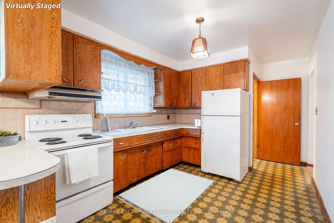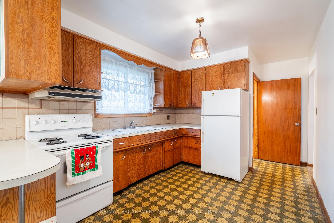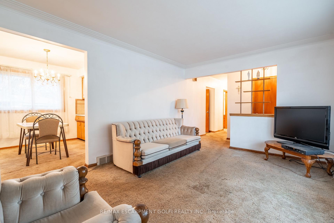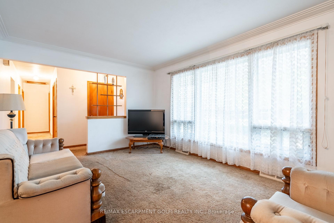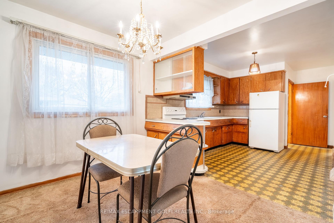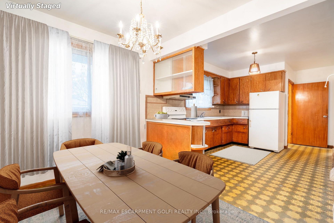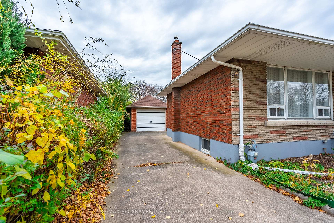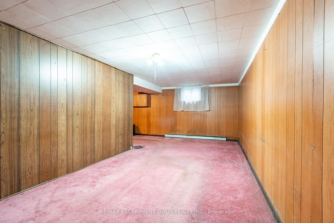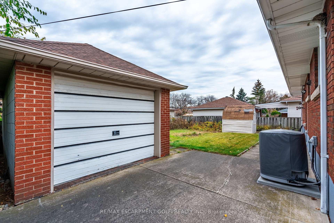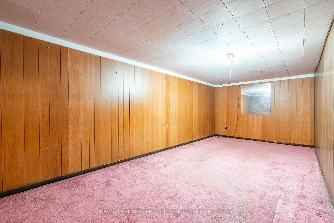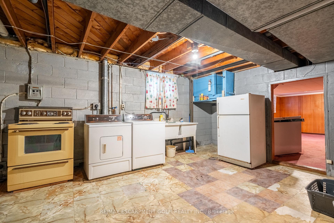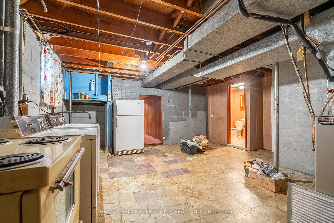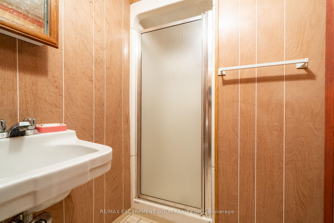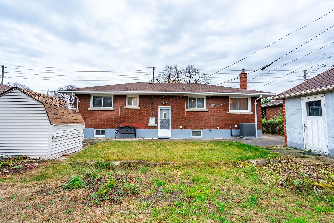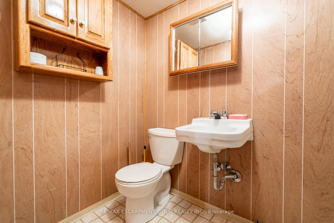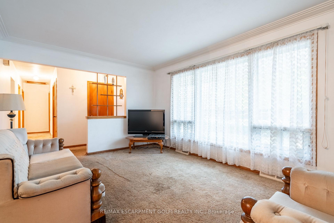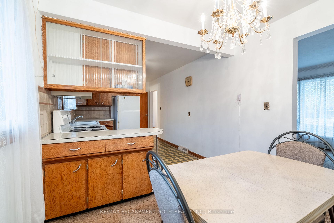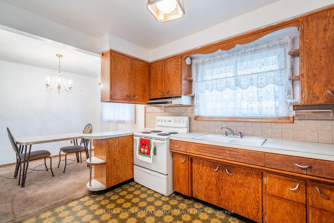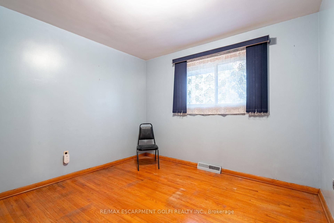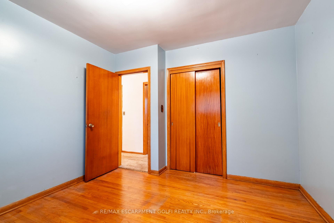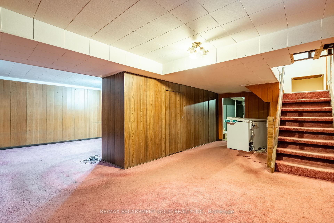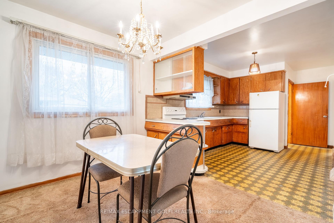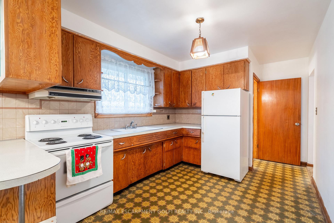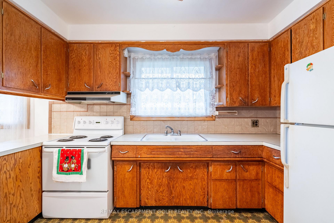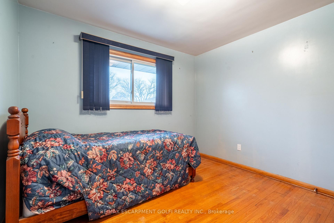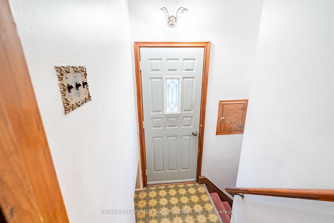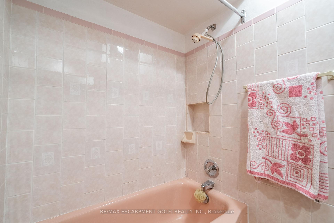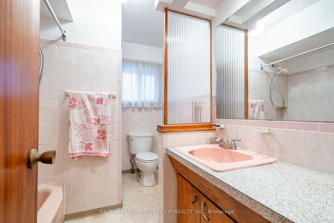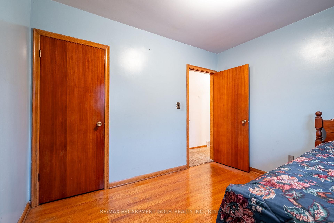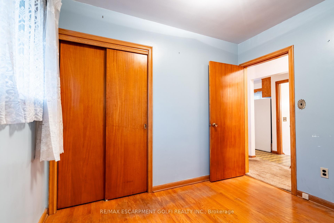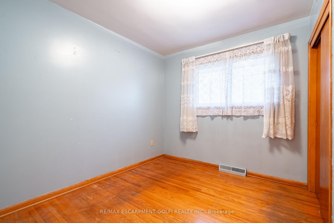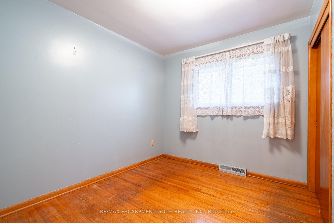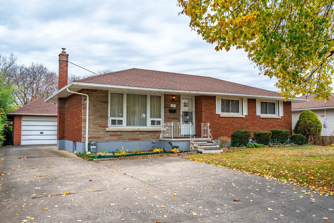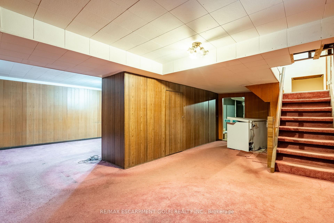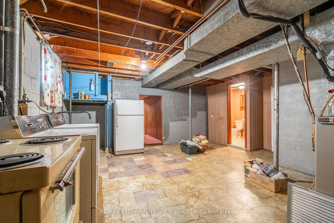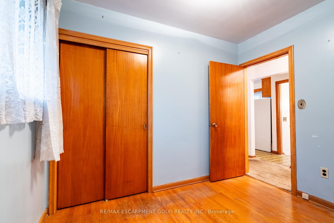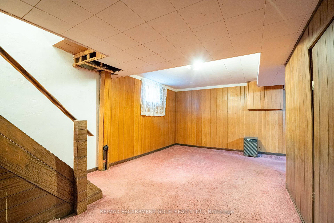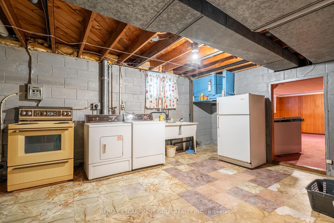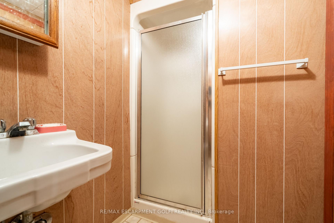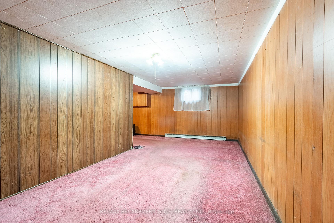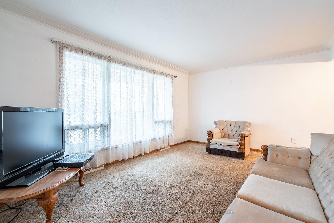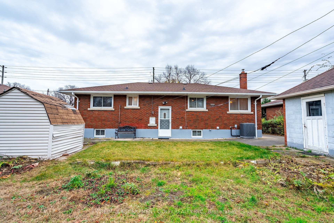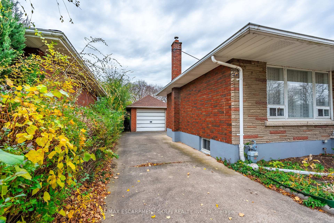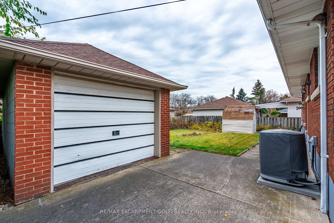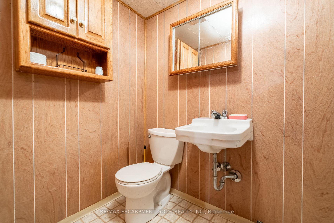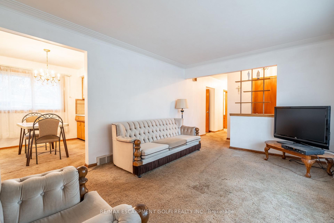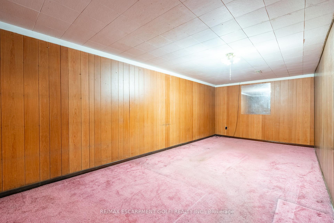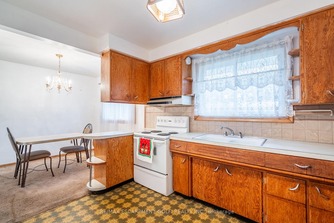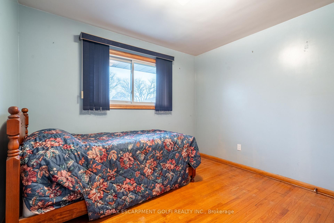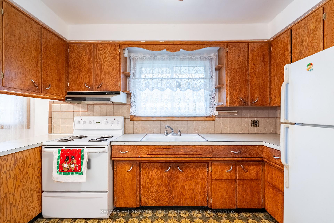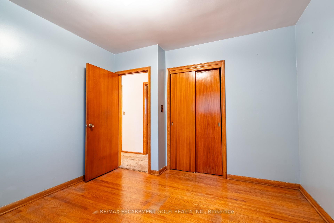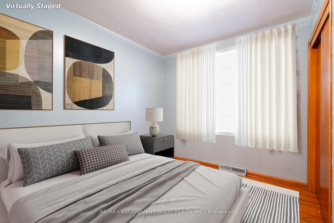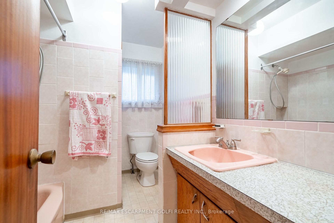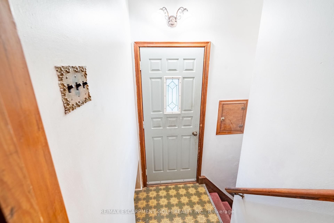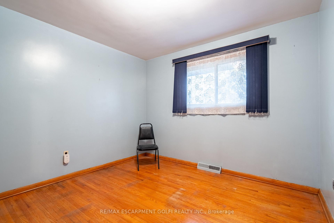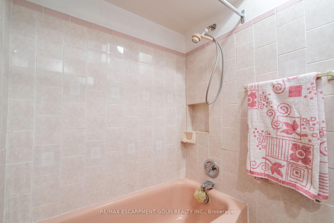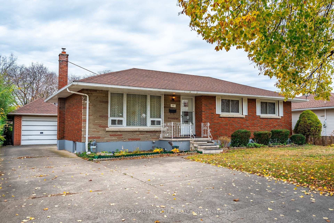$570,000
Available - For Sale
Listing ID: X11322306
375 BUNTING Rd , St. Catharines, L2M 3Y8, Ontario
| Welcome to 375 Bunting Rd, a solidly built bungalow nestled in the vibrant community of St. Catharines. The well-maintained structure reflects the craftsmanship of a bygone era- they truly don't build them like this anymore! Featuring 3 spacious bedrooms and 2 bathrooms, this charming property offers endless opportunities for families, first-time buyers, or savvy investors. Sitting on a large lot, the property features a generous backyard, ideal for outdoor gatherings, gardening projects, and future landscaping dreams. Inside, you'll find a sturdy layout brimming with potential. The lower level presents an exciting opportunity with a walk-up, second stove and bath and flexible layout making it ideal to convert into a duplex or create an in-law suite. Whether you're dreaming of additional rental income, extra living space, or a custom renovation, this property is ready to accommodate your vision. Located in a North-end neighbourhood, 375 Bunting Rd offers unmatched convenience. Families will appreciate the proximity to schools, shopping, and public transit. You'll also find all essential amenities just moments away, making it a perfect spot to settle down and thrive. Whether you're planning to move in and make it your own, or unlock its full potential, this home is an exceptional opportunity you wont want to miss. Don't wait- imagine the possibilities that await you at 375 Bunting Rd! |
| Price | $570,000 |
| Taxes: | $3667.32 |
| Assessment: | $218000 |
| Assessment Year: | 2024 |
| Address: | 375 BUNTING Rd , St. Catharines, L2M 3Y8, Ontario |
| Lot Size: | 60.13 x 103.18 (Feet) |
| Directions/Cross Streets: | CARLTON STREET |
| Rooms: | 6 |
| Rooms +: | 2 |
| Bedrooms: | 3 |
| Bedrooms +: | 0 |
| Kitchens: | 1 |
| Kitchens +: | 0 |
| Family Room: | Y |
| Basement: | Full, Part Fin |
| Approximatly Age: | 51-99 |
| Property Type: | Detached |
| Style: | Bungalow-Raised |
| Exterior: | Brick |
| Garage Type: | Detached |
| (Parking/)Drive: | Pvt Double |
| Drive Parking Spaces: | 5 |
| Pool: | None |
| Approximatly Age: | 51-99 |
| Approximatly Square Footage: | 700-1100 |
| Property Features: | Fenced Yard, Level, Park, Place Of Worship, Public Transit, School |
| Fireplace/Stove: | N |
| Heat Source: | Gas |
| Heat Type: | Forced Air |
| Central Air Conditioning: | Central Air |
| Sewers: | Sewers |
| Water: | Municipal |
$
%
Years
This calculator is for demonstration purposes only. Always consult a professional
financial advisor before making personal financial decisions.
| Although the information displayed is believed to be accurate, no warranties or representations are made of any kind. |
| RE/MAX ESCARPMENT GOLFI REALTY INC. |
|
|

Dharminder Kumar
Sales Representative
Dir:
905-554-7655
Bus:
905-913-8500
Fax:
905-913-8585
| Book Showing | Email a Friend |
Jump To:
At a Glance:
| Type: | Freehold - Detached |
| Area: | Niagara |
| Municipality: | St. Catharines |
| Style: | Bungalow-Raised |
| Lot Size: | 60.13 x 103.18(Feet) |
| Approximate Age: | 51-99 |
| Tax: | $3,667.32 |
| Beds: | 3 |
| Baths: | 2 |
| Fireplace: | N |
| Pool: | None |
Locatin Map:
Payment Calculator:

