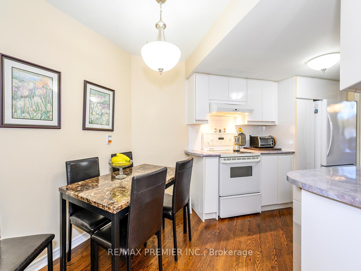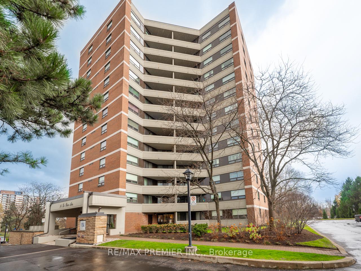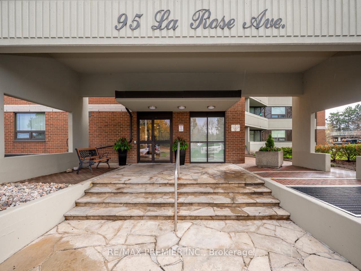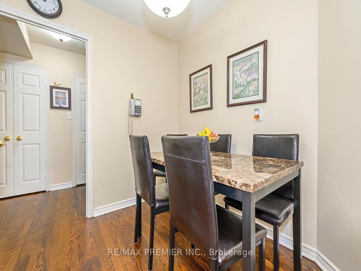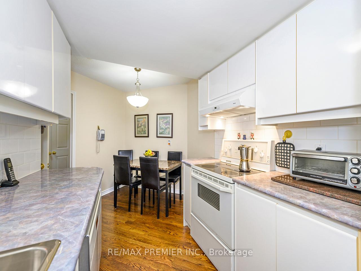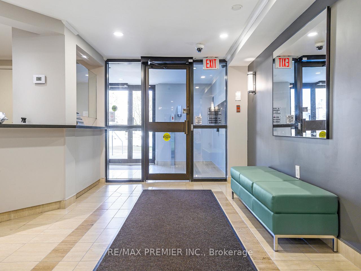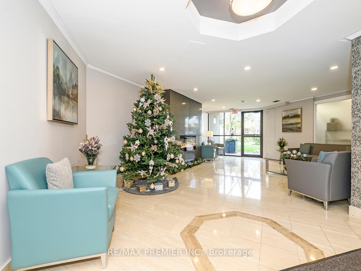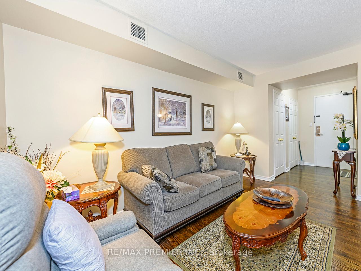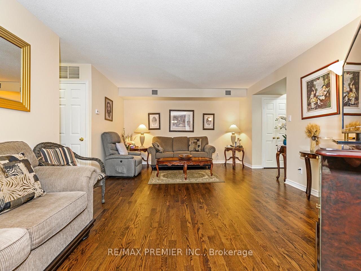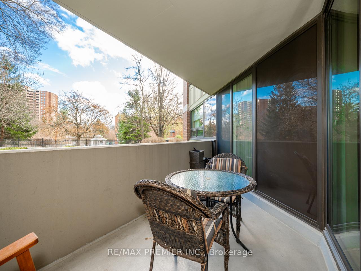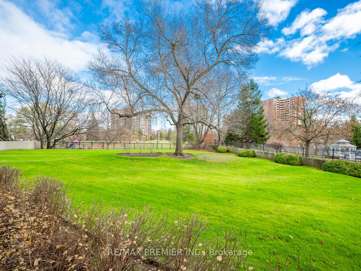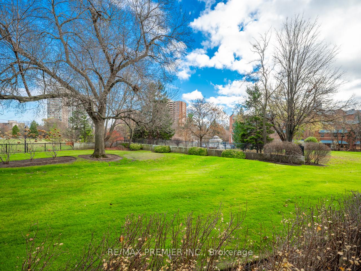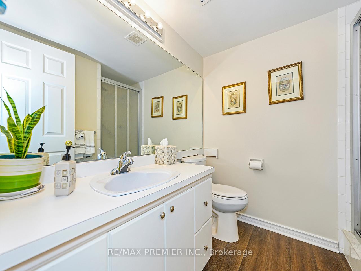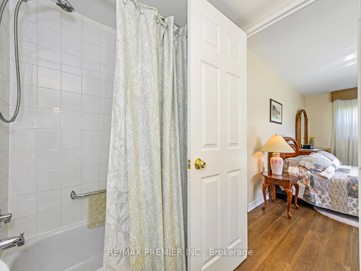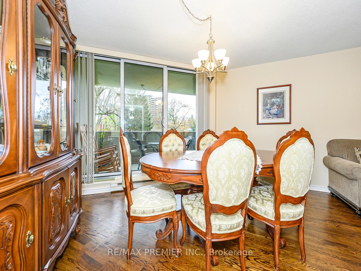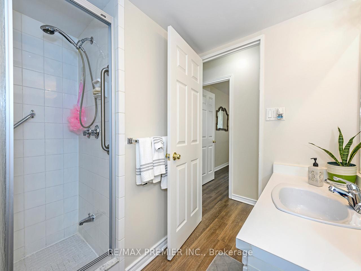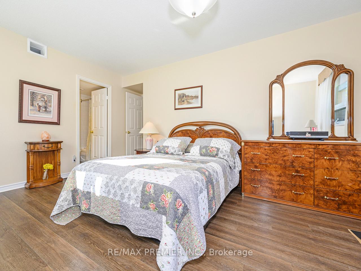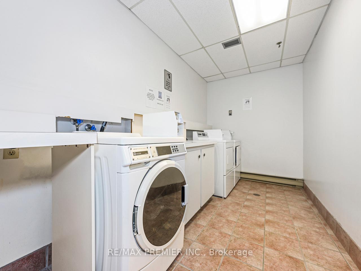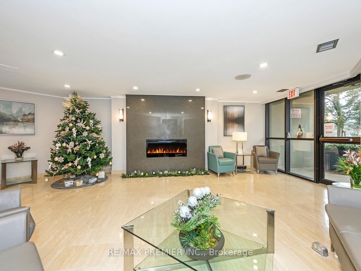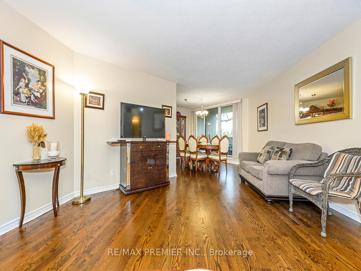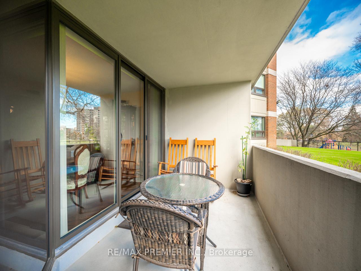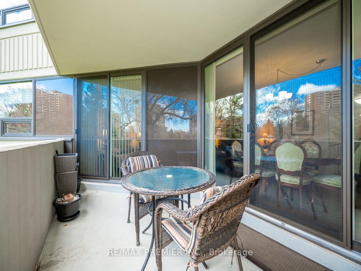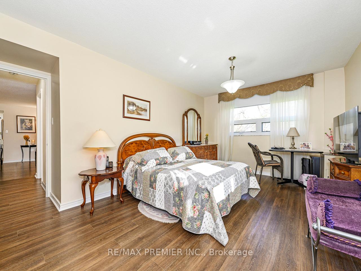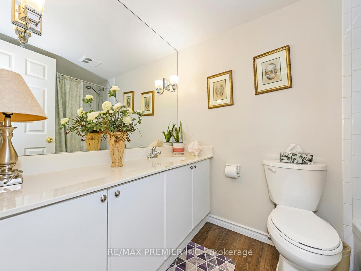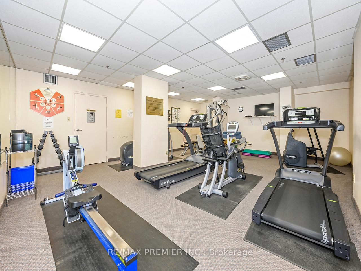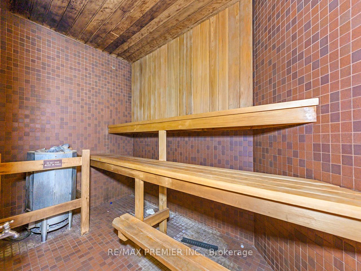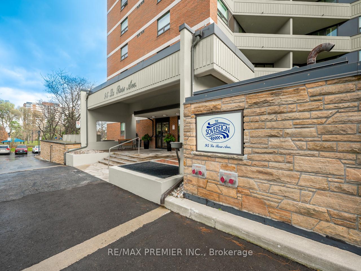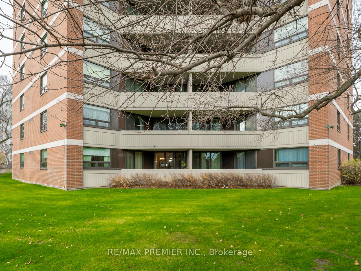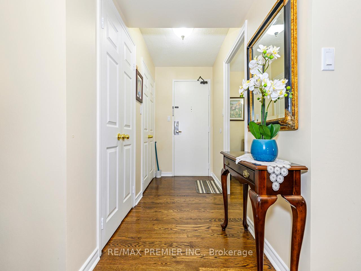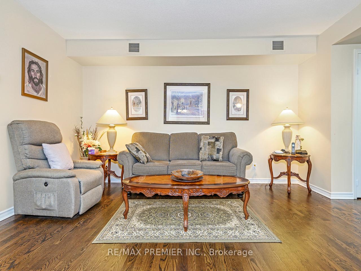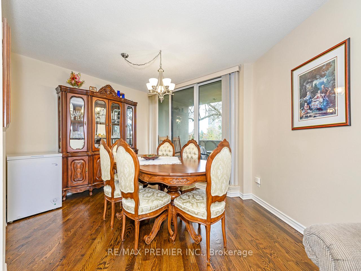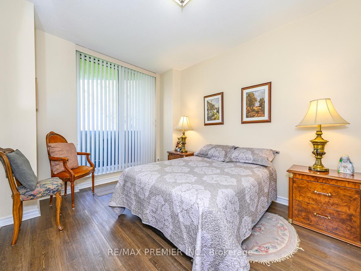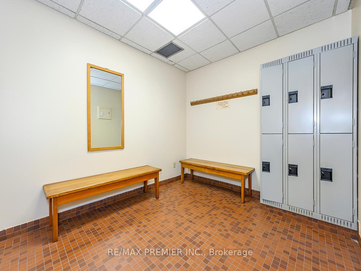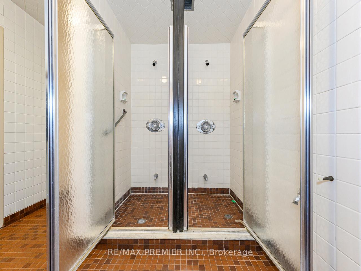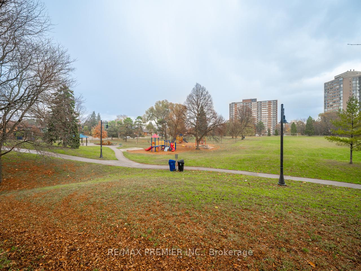$635,000
Available - For Sale
Listing ID: W11237359
95 La Rose Ave , Unit 104, Toronto, M9P 3T2, Ontario
| Discover a rare gem on the ground floor of this coveted community. This unique 2-bedroom, 2-bathroom unit offers the comfort and feel of a bungalow, complete with two walkouts to your private balcony overlooking beautifully maintained, sun-drenched southeast-facing gardens. Step inside to an open-concept living and dining area, perfect for entertaining or relaxing in style. The eat-in kitchen provides ample space for casual meals or hosting friends. Retreat to the king-sized primary bedroom, featuring a walk-in closet and a luxurious 4-piece ensuite. The second bedroom is generously sized, ideal for family, guests, or a home office, and there's no shortage of storage throughout. The building offers concierge and security services, providing convenience and peace of mind. Enjoy the convenience of TTC at your doorstep, with shopping, parks, and trails steps away. Easy access to highways and downtown ensures you're always connected. Plus, all-inclusive utilities- including phone and internet- make for stress-free living. Experience the perfect blend of tranquillity and urban accessibility in this exceptional home. |
| Price | $635,000 |
| Taxes: | $2524.97 |
| Maintenance Fee: | 1147.78 |
| Address: | 95 La Rose Ave , Unit 104, Toronto, M9P 3T2, Ontario |
| Province/State: | Ontario |
| Condo Corporation No | MTCP |
| Level | 1 |
| Unit No | 3 |
| Directions/Cross Streets: | Royal York and Eglinton |
| Rooms: | 5 |
| Bedrooms: | 2 |
| Bedrooms +: | |
| Kitchens: | 1 |
| Family Room: | N |
| Basement: | None |
| Property Type: | Condo Apt |
| Style: | Apartment |
| Exterior: | Brick |
| Garage Type: | Underground |
| Garage(/Parking)Space: | 1.00 |
| Drive Parking Spaces: | 1 |
| Park #1 | |
| Parking Type: | Exclusive |
| Exposure: | Se |
| Balcony: | Open |
| Locker: | Exclusive |
| Pet Permited: | Restrict |
| Approximatly Square Footage: | 1000-1199 |
| Property Features: | Golf, Park, Place Of Worship, Public Transit, Rec Centre, School |
| Maintenance: | 1147.78 |
| CAC Included: | Y |
| Hydro Included: | Y |
| Water Included: | Y |
| Cabel TV Included: | Y |
| Common Elements Included: | Y |
| Heat Included: | Y |
| Parking Included: | Y |
| Building Insurance Included: | Y |
| Fireplace/Stove: | N |
| Heat Source: | Gas |
| Heat Type: | Heat Pump |
| Central Air Conditioning: | Central Air |
| Ensuite Laundry: | Y |
$
%
Years
This calculator is for demonstration purposes only. Always consult a professional
financial advisor before making personal financial decisions.
| Although the information displayed is believed to be accurate, no warranties or representations are made of any kind. |
| RE/MAX PREMIER INC. |
|
|

Dharminder Kumar
Sales Representative
Dir:
905-554-7655
Bus:
905-913-8500
Fax:
905-913-8585
| Virtual Tour | Book Showing | Email a Friend |
Jump To:
At a Glance:
| Type: | Condo - Condo Apt |
| Area: | Toronto |
| Municipality: | Toronto |
| Neighbourhood: | Humber Heights |
| Style: | Apartment |
| Tax: | $2,524.97 |
| Maintenance Fee: | $1,147.78 |
| Beds: | 2 |
| Baths: | 2 |
| Garage: | 1 |
| Fireplace: | N |
Locatin Map:
Payment Calculator:

