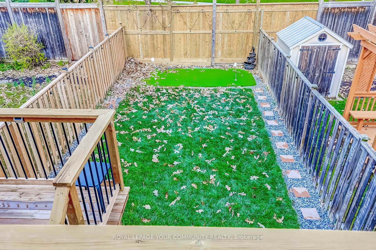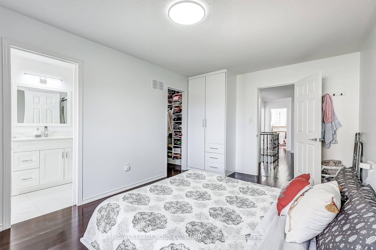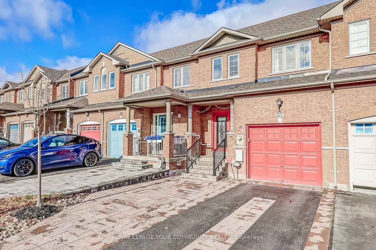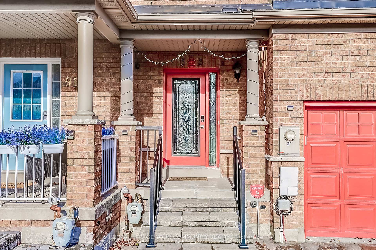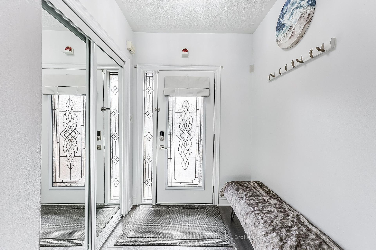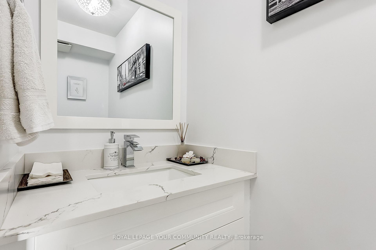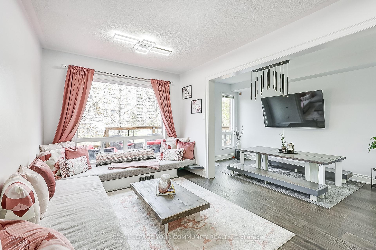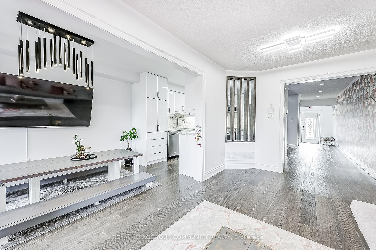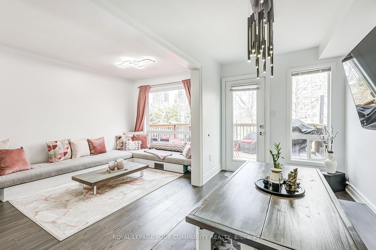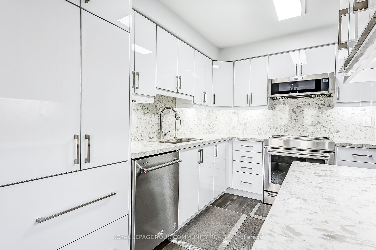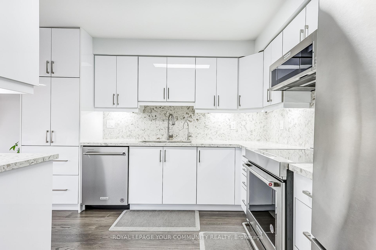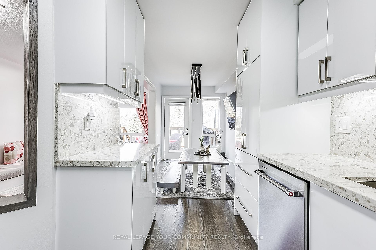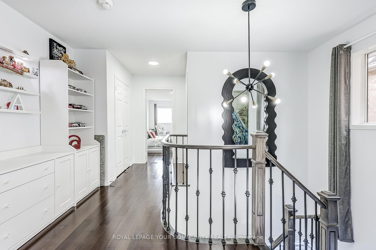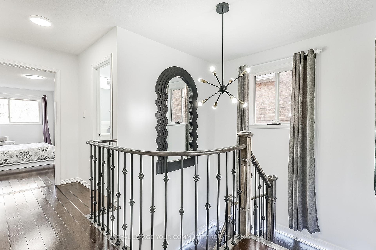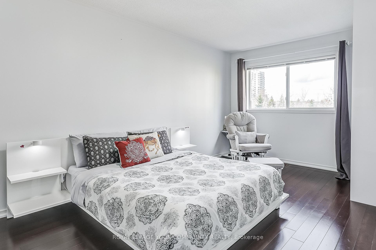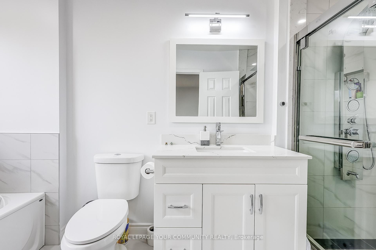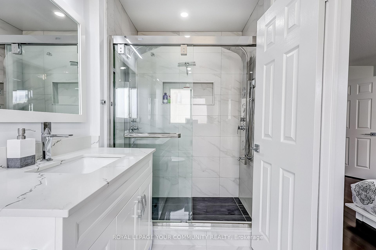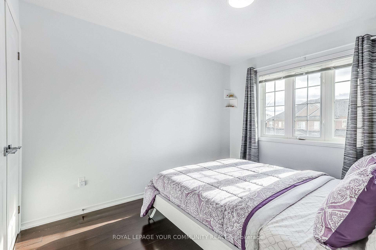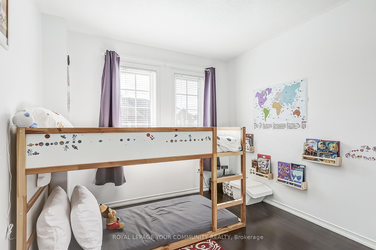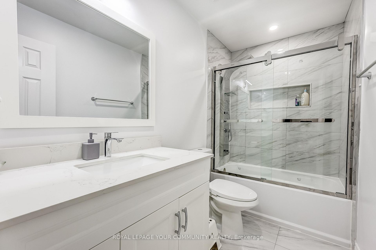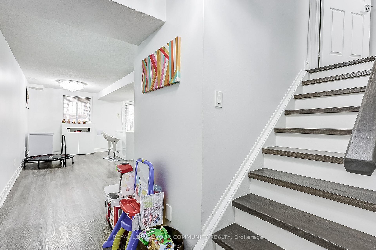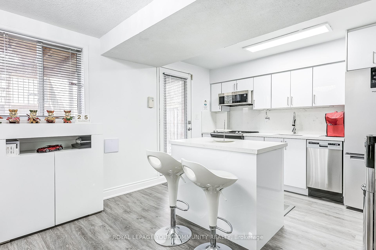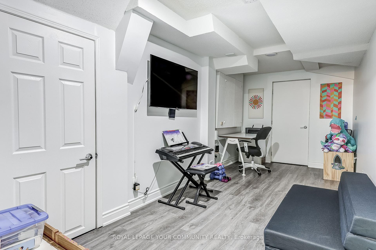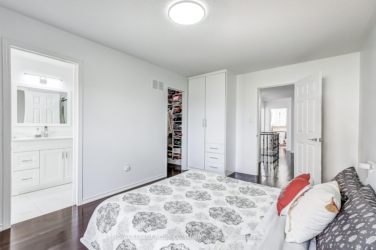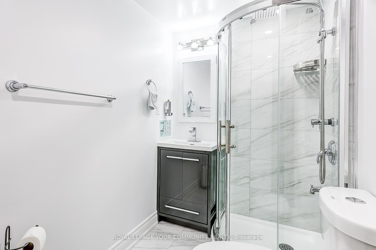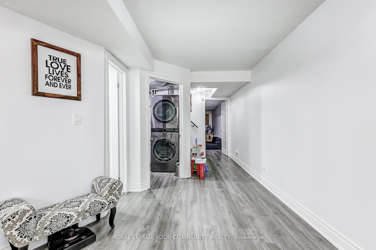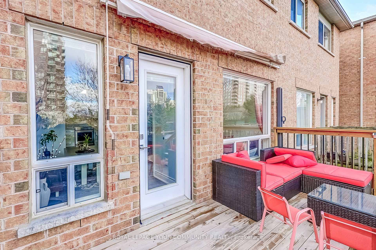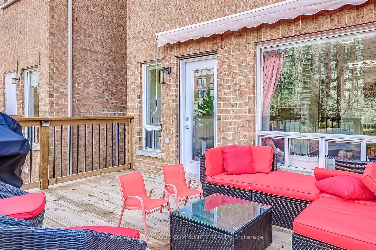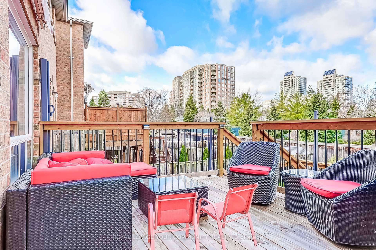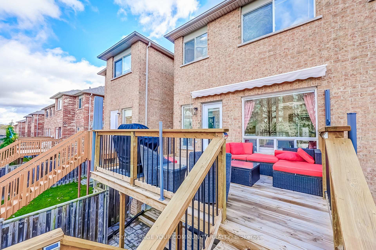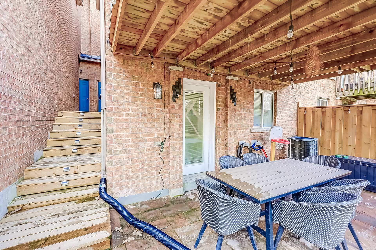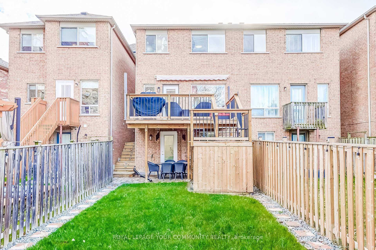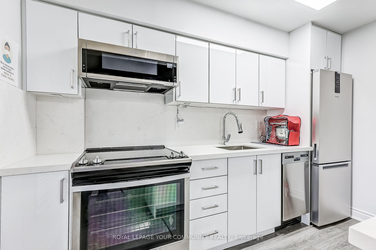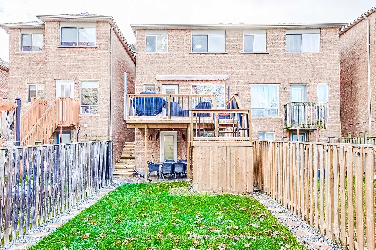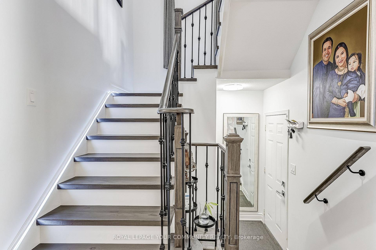$1,388,800
Available - For Sale
Listing ID: N11542094
93 Revelstoke Cres , Richmond Hill, L4B 4T4, Ontario
| Stunning Freehold 3+1 Bdrm Townhouse Completly Renovated From Top To Bottom In High Demand Neighbourhood. Brand New Kitchen With Quartz Counters And Backsplash, Stainless Steel Kitchen Aid Appliances, Induction Cook Top, Dishwasher, Microwave Hood., (2021). All New Bathrooms (2021) .New Furnace, Tankless Hot Water, and Water Filtration (all owned and installed 2022) . Oversized Deck, New Stone Work Back And Front, And. Landscaping (2022-24 ) All Custom Closets (2022) .New Front Door & Side Light (2022) .Finished Separate Entrance W/O Bsmt With New Kitchen & Washroom (2022) .New Central Vac (2023 ) .LG Washer Dryer (2022) . Open Concept, Great Layout, Large Windows ,New Light Fixtures New Hardwood Floors, Stairs and Railing (2021) . Quiet Neighborhood, With Playground At The End Of The Street. Closes To All Amenities. Mins To Hwy. 404 & Go Train, Hillcrest Shopping Mall, Viva Bus Terminal. A Must Seel |
| Extras: Built-In storage and closet organizers. Entrance to backyard through garage, EGDO, Basement can act as a separate in-law suite. Over-sized backyard with putting green! |
| Price | $1,388,800 |
| Taxes: | $5564.55 |
| Address: | 93 Revelstoke Cres , Richmond Hill, L4B 4T4, Ontario |
| Lot Size: | 19.69 x 129.59 (Feet) |
| Directions/Cross Streets: | Yonge St/Hwy 407 |
| Rooms: | 6 |
| Rooms +: | 3 |
| Bedrooms: | 3 |
| Bedrooms +: | 1 |
| Kitchens: | 1 |
| Kitchens +: | 1 |
| Family Room: | Y |
| Basement: | Finished, W/O |
| Approximatly Age: | 16-30 |
| Property Type: | Att/Row/Twnhouse |
| Style: | 2-Storey |
| Exterior: | Brick |
| Garage Type: | Attached |
| (Parking/)Drive: | Private |
| Drive Parking Spaces: | 2 |
| Pool: | None |
| Approximatly Age: | 16-30 |
| Approximatly Square Footage: | 1500-2000 |
| Property Features: | Fenced Yard, Hospital, Park, Public Transit, Rec Centre, School |
| Fireplace/Stove: | N |
| Heat Source: | Gas |
| Heat Type: | Forced Air |
| Central Air Conditioning: | Central Air |
| Laundry Level: | Lower |
| Sewers: | Sewers |
| Water: | Municipal |
$
%
Years
This calculator is for demonstration purposes only. Always consult a professional
financial advisor before making personal financial decisions.
| Although the information displayed is believed to be accurate, no warranties or representations are made of any kind. |
| ROYAL LEPAGE YOUR COMMUNITY REALTY |
|
|

Dharminder Kumar
Sales Representative
Dir:
905-554-7655
Bus:
905-913-8500
Fax:
905-913-8585
| Virtual Tour | Book Showing | Email a Friend |
Jump To:
At a Glance:
| Type: | Freehold - Att/Row/Twnhouse |
| Area: | York |
| Municipality: | Richmond Hill |
| Neighbourhood: | Langstaff |
| Style: | 2-Storey |
| Lot Size: | 19.69 x 129.59(Feet) |
| Approximate Age: | 16-30 |
| Tax: | $5,564.55 |
| Beds: | 3+1 |
| Baths: | 4 |
| Fireplace: | N |
| Pool: | None |
Locatin Map:
Payment Calculator:

