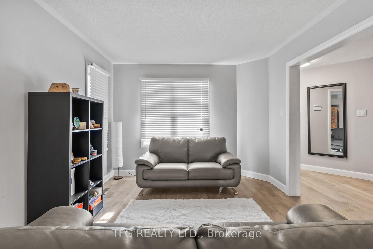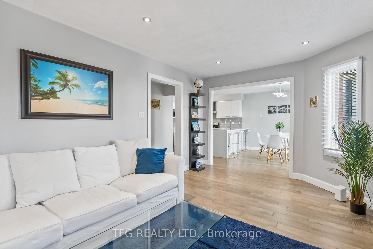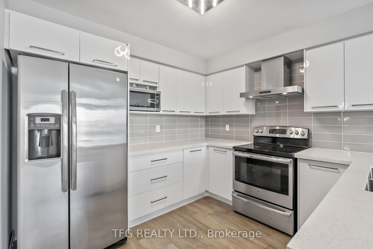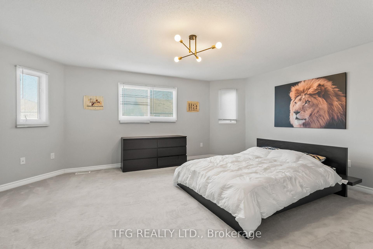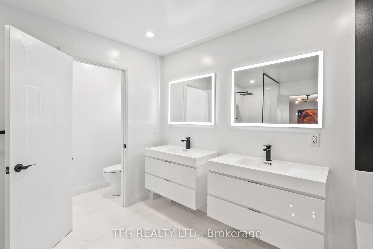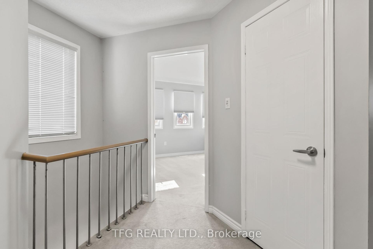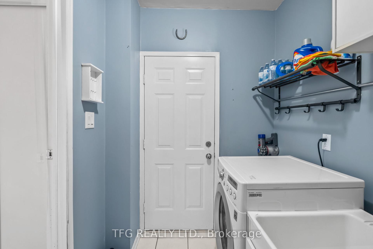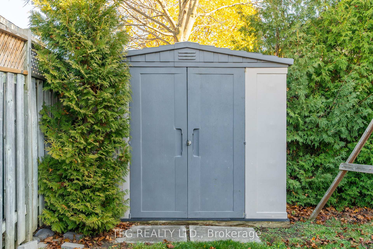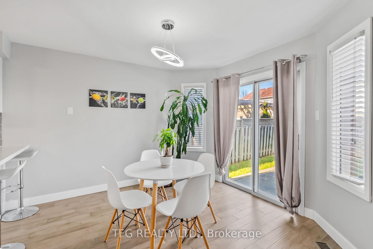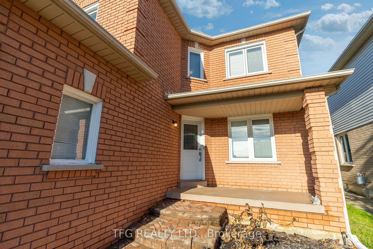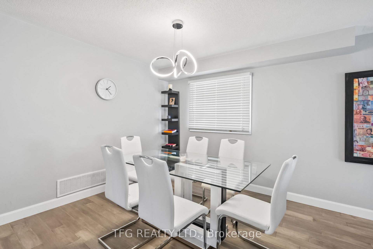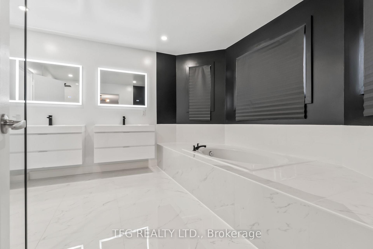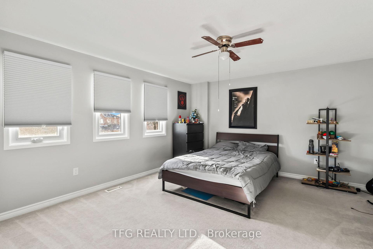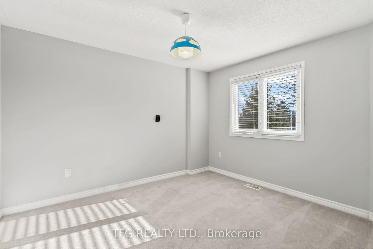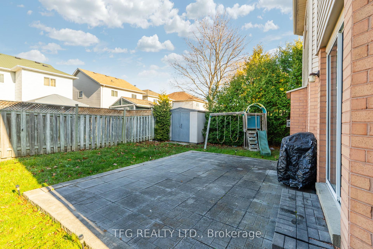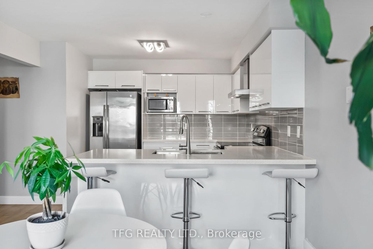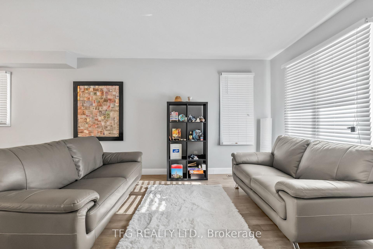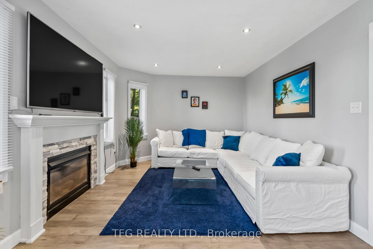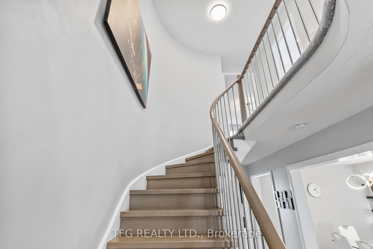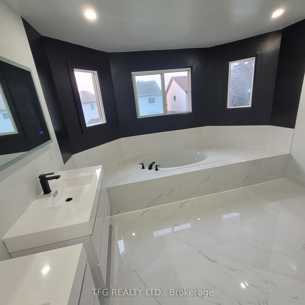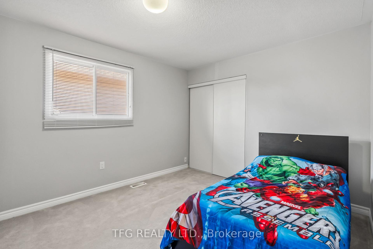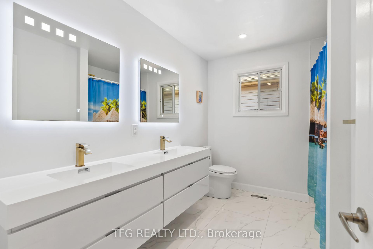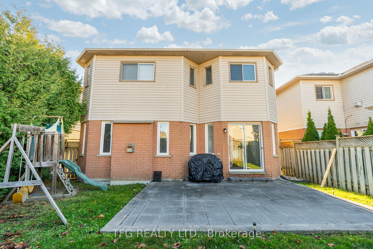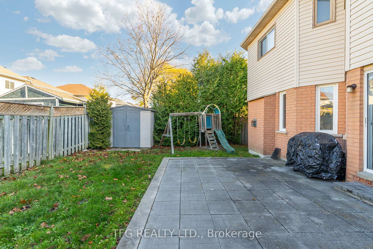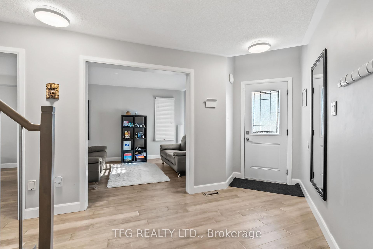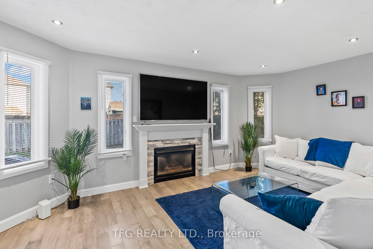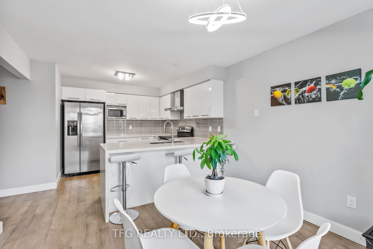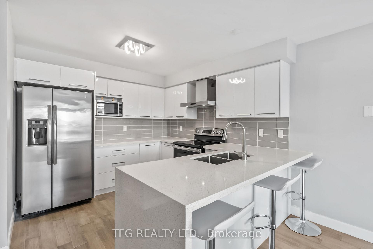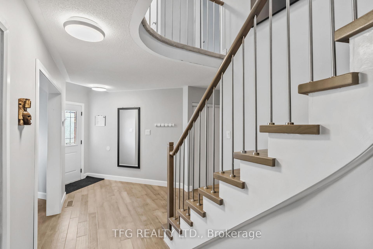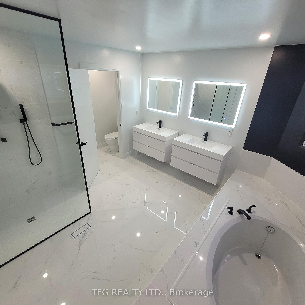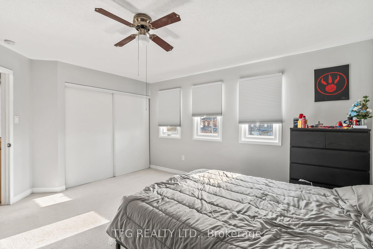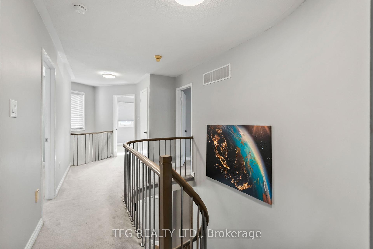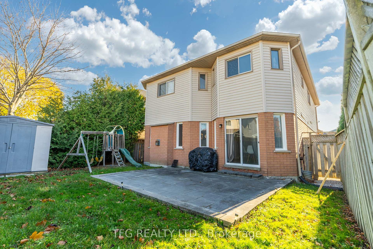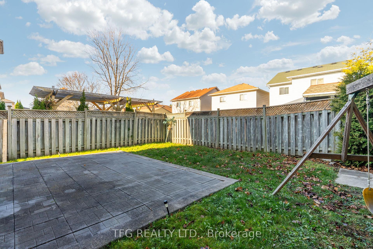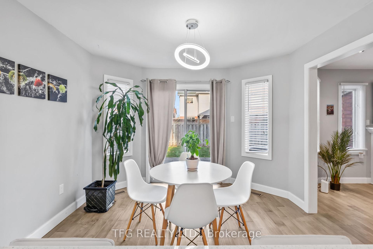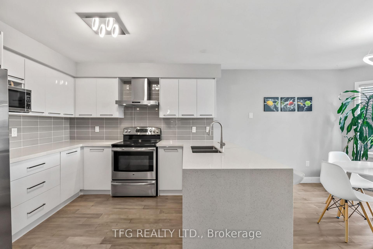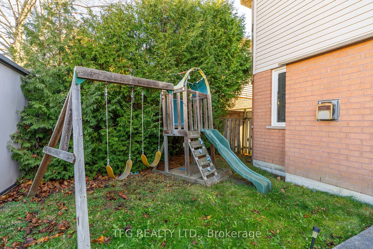$1,100,000
Available - For Sale
Listing ID: E11555822
1040 Beaver Valley Cres , Oshawa, L1J 8N2, Ontario
| Attention Buyers! One of Merrick Homes best floor plans. Approximately 2400 Sq ft. home in a great North West Oshawa neighbourhood. Family sized eat-in kitchen with walkout to patio and fully fenced private rear yard. Large Living Room/Dining room with loads of natural light. Kitchen overlooks the family room with features a gas fireplace. Convenient main floor laundry room with access to garage. Two piece washroom on main level. Move in ready as recently renovated with engineered hardwood throughout main level and new staircase 2023. New carpet upstairs in 2022. Kitchen cabinets and quartz countertop renovated in 2023. Upstairs bathroom fully renovated in 2023 and ensuite bathroom fully renovated in 2024. Basement is partially finished 1 bedroom complete in basement, all electrical done. |
| Price | $1,100,000 |
| Taxes: | $6371.25 |
| Address: | 1040 Beaver Valley Cres , Oshawa, L1J 8N2, Ontario |
| Lot Size: | 39.53 x 101.71 (Feet) |
| Directions/Cross Streets: | Thornton/Dryden |
| Rooms: | 8 |
| Rooms +: | 1 |
| Bedrooms: | 4 |
| Bedrooms +: | 1 |
| Kitchens: | 1 |
| Family Room: | Y |
| Basement: | Part Fin |
| Property Type: | Detached |
| Style: | 2-Storey |
| Exterior: | Brick, Vinyl Siding |
| Garage Type: | Attached |
| (Parking/)Drive: | Private |
| Drive Parking Spaces: | 4 |
| Pool: | None |
| Fireplace/Stove: | Y |
| Heat Source: | Gas |
| Heat Type: | Forced Air |
| Central Air Conditioning: | Central Air |
| Sewers: | Sewers |
| Water: | Municipal |
$
%
Years
This calculator is for demonstration purposes only. Always consult a professional
financial advisor before making personal financial decisions.
| Although the information displayed is believed to be accurate, no warranties or representations are made of any kind. |
| TFG REALTY LTD. |
|
|

Dharminder Kumar
Sales Representative
Dir:
905-554-7655
Bus:
905-913-8500
Fax:
905-913-8585
| Virtual Tour | Book Showing | Email a Friend |
Jump To:
At a Glance:
| Type: | Freehold - Detached |
| Area: | Durham |
| Municipality: | Oshawa |
| Neighbourhood: | Northglen |
| Style: | 2-Storey |
| Lot Size: | 39.53 x 101.71(Feet) |
| Tax: | $6,371.25 |
| Beds: | 4+1 |
| Baths: | 3 |
| Fireplace: | Y |
| Pool: | None |
Locatin Map:
Payment Calculator:


