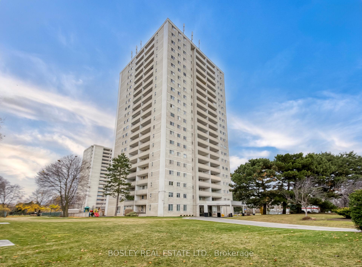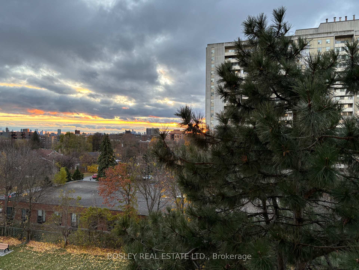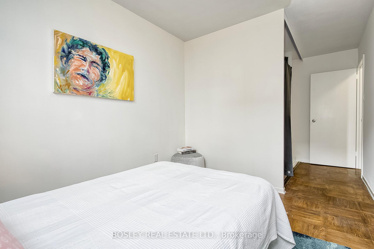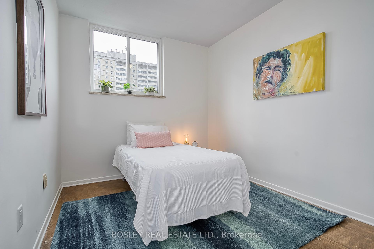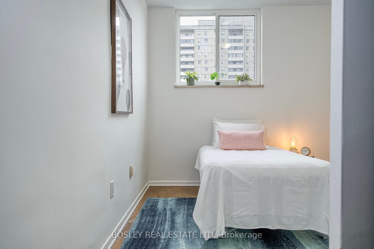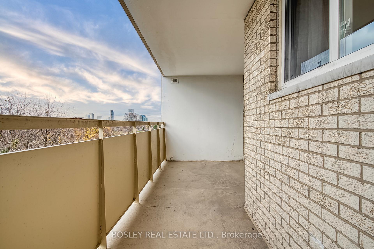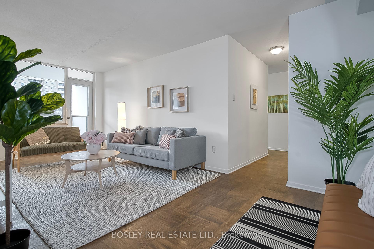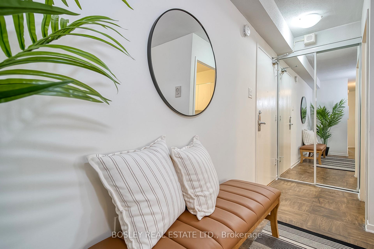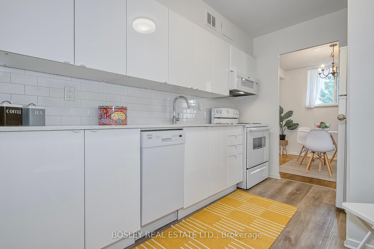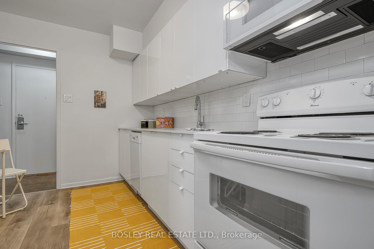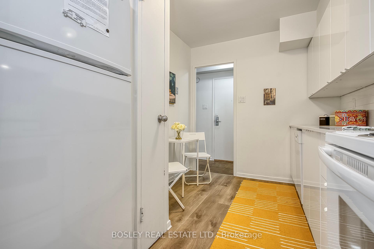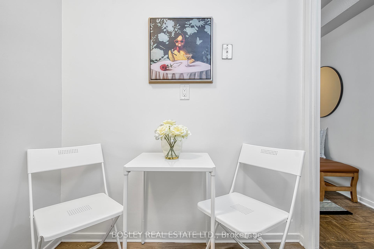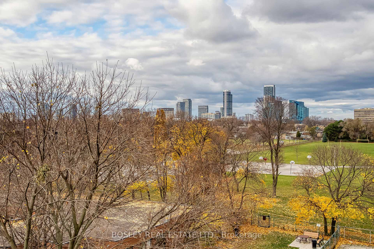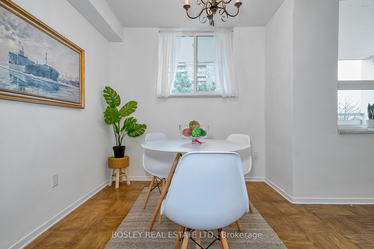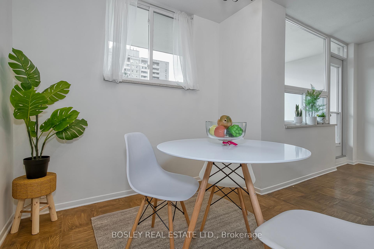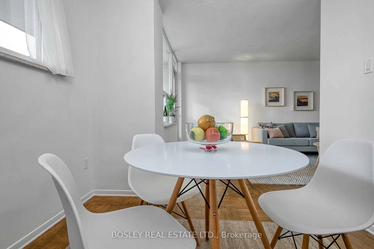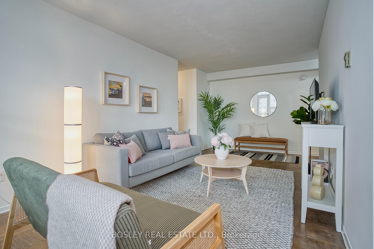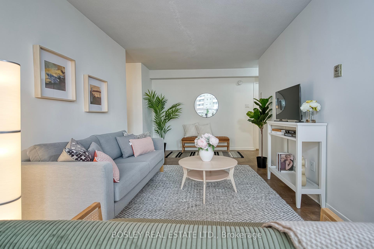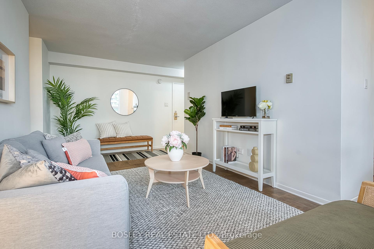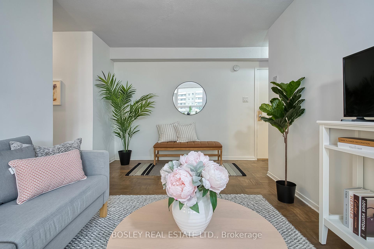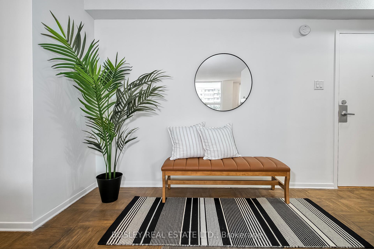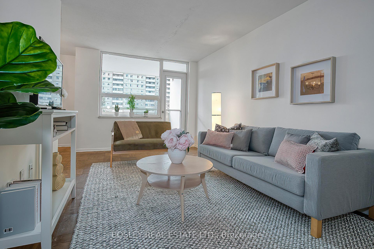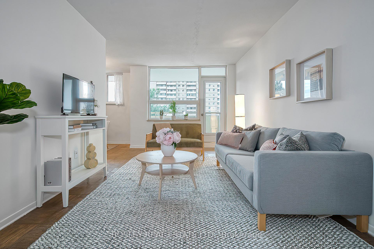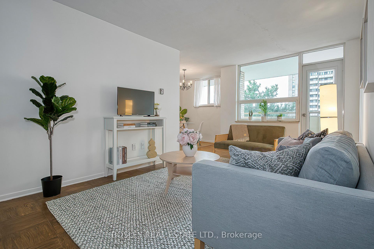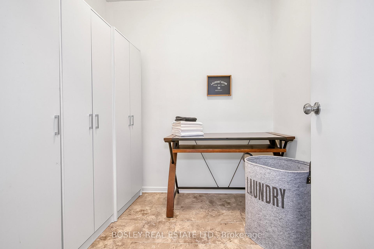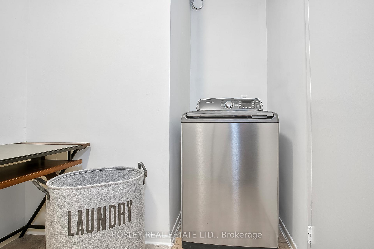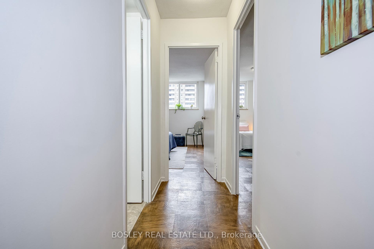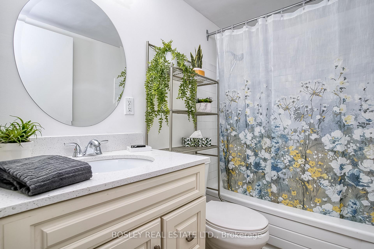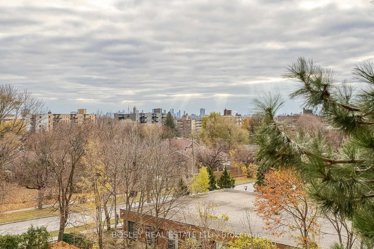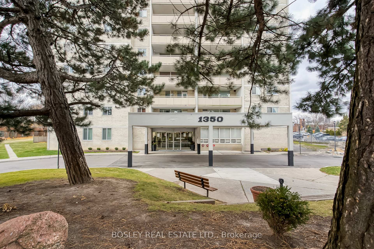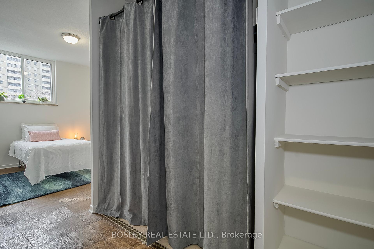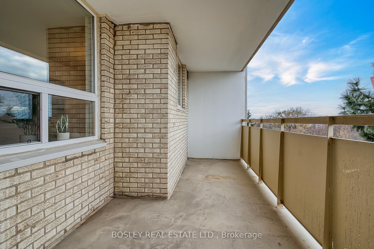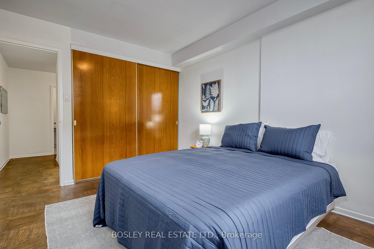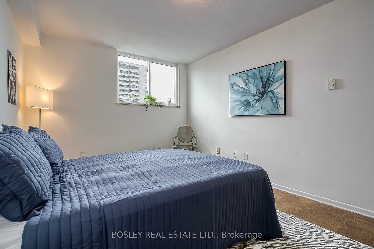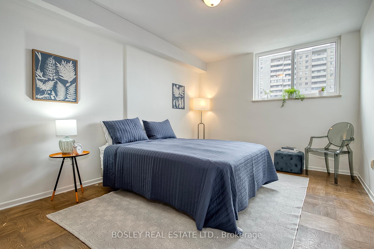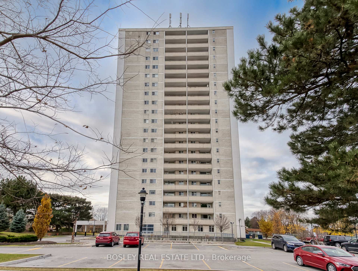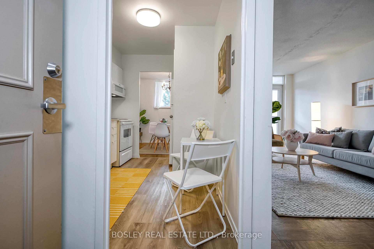$539,000
Available - For Sale
Listing ID: C11535235
1350 York Mills Rd , Unit 602, Toronto, M3A 2A1, Ontario
| Outstanding Space And Move-In Ready With Renovated Kitchen & Bath, Freshly Painted Throughout. Amazing Location With Easy Access To Transit, highways 401& 404, Schools, Shopping And Nature. Well Run Building With Loads of Retirees. Oversized Rooms Compared To Condo Standards Of Today! Quiet Building, Massive Terrace With Views Of The City And Excellent For Sunset Views. Oversized Laundry & Storage Ensuite, Oversized Closets In Both Bedrooms. Great Value! Approx: 875 Square Feet Of Very Furnish-Able Space! |
| Extras: Fridge, Stove, Built-In Dishwasher, Built-In Microwave, Washer, Storage Units In Locker/Laundry Room, NEW KITCHEN With Quartz Counters & White Cabinetry. |
| Price | $539,000 |
| Taxes: | $1380.00 |
| Maintenance Fee: | 751.00 |
| Address: | 1350 York Mills Rd , Unit 602, Toronto, M3A 2A1, Ontario |
| Province/State: | Ontario |
| Condo Corporation No | YCC |
| Level | 6 |
| Unit No | 8 |
| Directions/Cross Streets: | York Mills/Victoria Park |
| Rooms: | 7 |
| Bedrooms: | 2 |
| Bedrooms +: | |
| Kitchens: | 1 |
| Family Room: | N |
| Basement: | None |
| Approximatly Age: | 51-99 |
| Property Type: | Condo Apt |
| Style: | Apartment |
| Exterior: | Brick |
| Garage Type: | Underground |
| Garage(/Parking)Space: | 1.00 |
| Drive Parking Spaces: | 1 |
| Park #1 | |
| Parking Spot: | #158 |
| Parking Type: | Exclusive |
| Legal Description: | s |
| Exposure: | W |
| Balcony: | Open |
| Locker: | Ensuite |
| Pet Permited: | Restrict |
| Retirement Home: | N |
| Approximatly Age: | 51-99 |
| Approximatly Square Footage: | 800-899 |
| Building Amenities: | Exercise Room, Outdoor Pool, Recreation Room, Visitor Parking |
| Property Features: | Park, Public Transit, School, School Bus Route |
| Maintenance: | 751.00 |
| Water Included: | Y |
| Common Elements Included: | Y |
| Heat Included: | Y |
| Parking Included: | Y |
| Building Insurance Included: | Y |
| Fireplace/Stove: | N |
| Heat Source: | Electric |
| Heat Type: | Radiant |
| Central Air Conditioning: | None |
| Ensuite Laundry: | Y |
$
%
Years
This calculator is for demonstration purposes only. Always consult a professional
financial advisor before making personal financial decisions.
| Although the information displayed is believed to be accurate, no warranties or representations are made of any kind. |
| BOSLEY REAL ESTATE LTD. |
|
|

Dharminder Kumar
Sales Representative
Dir:
905-554-7655
Bus:
905-913-8500
Fax:
905-913-8585
| Virtual Tour | Book Showing | Email a Friend |
Jump To:
At a Glance:
| Type: | Condo - Condo Apt |
| Area: | Toronto |
| Municipality: | Toronto |
| Neighbourhood: | Parkwoods-Donalda |
| Style: | Apartment |
| Approximate Age: | 51-99 |
| Tax: | $1,380 |
| Maintenance Fee: | $751 |
| Beds: | 2 |
| Baths: | 1 |
| Garage: | 1 |
| Fireplace: | N |
Locatin Map:
Payment Calculator:

