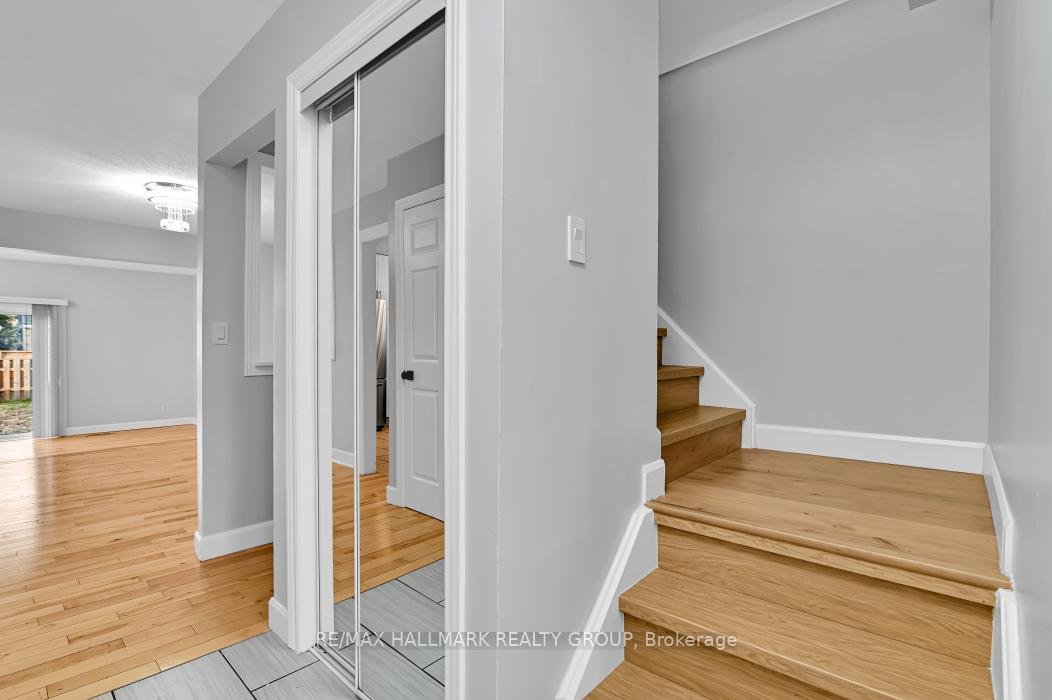$579,900
Available - For Sale
Listing ID: X11571535
59 WESSEX Rd , Unit 31, Barrhaven, K2J 1X3, Ontario
| Gorgeous 3 Bedroom, 2 Bath, Renovated linked home in a bustling Barrhaven area! Renovated kitchen includes updated white cabinetry, butcher block counter tops and new backsplash, stainless steel appliances with gas range stove. Open concept Living room/ Dining Room with new hardwood flooring, newly renovated bathrooms, new roof, all new windows on main level, newly carpeted staircase to upper level, bedrooms have laminate flooring and home has been freshly painted. This beautiful home is within walking distance to schools, parks and shopping. Shows well and is priced to sell! Offers accepted 5pm on December 6th as per form 244., Flooring: Hardwood, Flooring: Laminate, Flooring: Carpet Wall To Wall |
| Extras: IBOX LOCATED ON THE SIDE FENCE |
| Price | $579,900 |
| Taxes: | $3098.00 |
| Maintenance Fee: | 165.00 |
| Address: | 59 WESSEX Rd , Unit 31, Barrhaven, K2J 1X3, Ontario |
| Province/State: | Ontario |
| Condo Corporation No | Carle |
| Level | 1 |
| Unit No | 34 |
| Directions/Cross Streets: | South on Greenbank from Fallowfield, right on Wessex |
| Rooms: | 10 |
| Bedrooms: | 3 |
| Bedrooms +: | |
| Kitchens: | 1 |
| Family Room: | Y |
| Basement: | Finished, Full |
| Property Type: | Det Condo |
| Style: | 2-Storey |
| Exterior: | Brick, Other |
| Garage Type: | Attached |
| Garage(/Parking)Space: | 1.00 |
| Drive Parking Spaces: | 2 |
| Park #1 | |
| Parking Type: | Owned |
| Exposure: | S |
| Balcony: | None |
| Locker: | None |
| Pet Permited: | Restrict |
| Approximatly Square Footage: | 1200-1399 |
| Maintenance: | 165.00 |
| Building Insurance Included: | Y |
| Fireplace/Stove: | Y |
| Heat Source: | Gas |
| Heat Type: | Forced Air |
| Central Air Conditioning: | Central Air |
| Ensuite Laundry: | Y |
$
%
Years
This calculator is for demonstration purposes only. Always consult a professional
financial advisor before making personal financial decisions.
| Although the information displayed is believed to be accurate, no warranties or representations are made of any kind. |
| RE/MAX HALLMARK REALTY GROUP |
|
|

Dharminder Kumar
Sales Representative
Dir:
905-554-7655
Bus:
905-913-8500
Fax:
905-913-8585
| Book Showing | Email a Friend |
Jump To:
At a Glance:
| Type: | Condo - Det Condo |
| Area: | Ottawa |
| Municipality: | Barrhaven |
| Neighbourhood: | 7705 - Barrhaven - On the Green |
| Style: | 2-Storey |
| Tax: | $3,098 |
| Maintenance Fee: | $165 |
| Beds: | 3 |
| Baths: | 3 |
| Garage: | 1 |
| Fireplace: | Y |
Locatin Map:
Payment Calculator:
















































