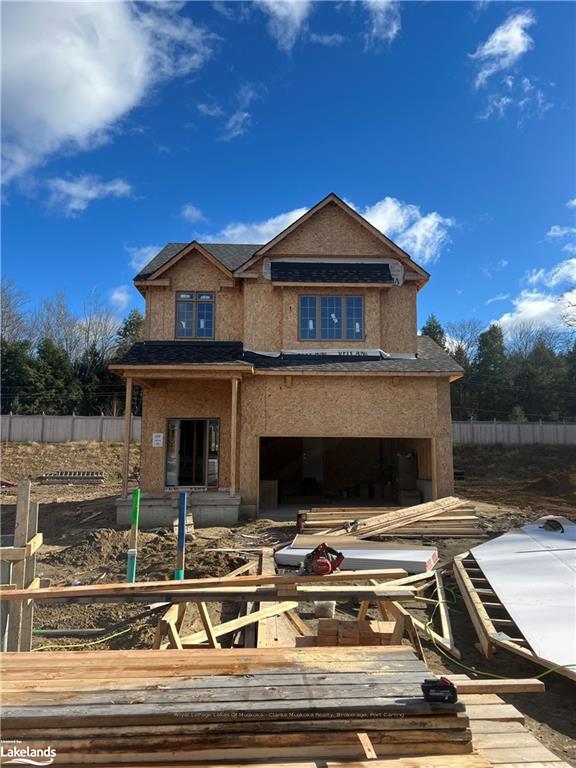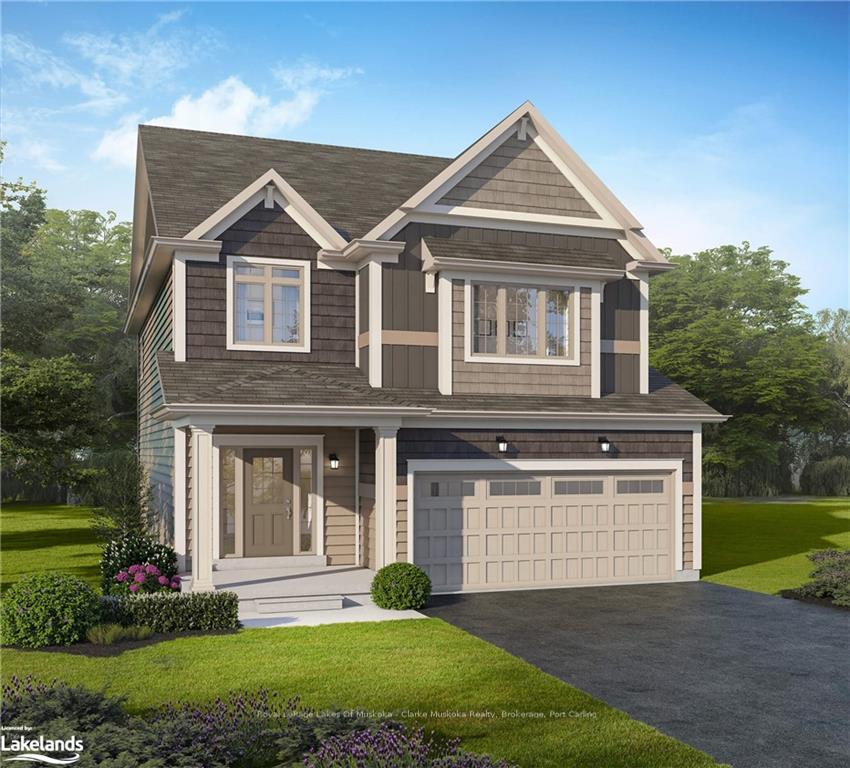$893,900
Available - For Sale
Listing ID: X11822990
45 MCEACHERN Lane , Gravenhurst, P1P 1A7, Ontario
| ***ASSISGNMENT SALE - HOME CURRENTLY UNDER CONSTRUCTION WITH A COMPLETION DATE OF APRIL 10, 2025***Stunning Brand New 4-Bedroom Home in Quiet Gravenhurst NeighborhoodWelcome to 45 McEachern Lane, a beautiful 2,026 sq ft home nestled in a peaceful and serene neighborhood, backing onto lush forested land. Sitting on one of the larger premium lots in this development, this gives you 100 ft of depth to add privacy and outdoor space. This newly built residence offers the perfect blend of modern design and natural tranquility.With 4 spacious bedrooms and 3 well-appointed bathrooms, this home is ideal for families looking for comfort and style. The main floor open-concept living areas feature soaring 9-foot ceilings that create a bright and airy atmosphere throughout. The gourmet kitchen is a standout with upgraded granite countertops, perfect for both everyday meals and entertaining guests.The expansive basement provides an excellent opportunity to create additional living space, with an unfinished area that includes a roughed-in bathroom is ready to be customized to your needs.Enjoy the privacy and beauty of your surroundings, all while being just a short drive away from the amenities of Gravenhurst. Whether youre relaxing in the quiet of the forested backyard or exploring the nearby area, this home offers the ideal balance of modern living and nature.Dont miss your chance to make 45 McEachern Lane your forever home. |
| Price | $893,900 |
| Taxes: | $0.00 |
| Address: | 45 MCEACHERN Lane , Gravenhurst, P1P 1A7, Ontario |
| Acreage: | < .50 |
| Directions/Cross Streets: | Follow HWY 11 N to Gravenhurst. Take the Muskoka District Road 169 exit from HWY 11 N, Follow Bethun |
| Rooms: | 9 |
| Rooms +: | 1 |
| Bedrooms: | 4 |
| Bedrooms +: | 0 |
| Kitchens: | 1 |
| Kitchens +: | 0 |
| Family Room: | Y |
| Basement: | Full, Unfinished |
| Approximatly Age: | New |
| Property Type: | Detached |
| Style: | 2-Storey |
| Exterior: | Brick, Vinyl Siding |
| Garage Type: | Attached |
| (Parking/)Drive: | Other |
| Drive Parking Spaces: | 2 |
| Pool: | None |
| Approximatly Age: | New |
| Fireplace/Stove: | N |
| Heat Source: | Propane |
| Heat Type: | Forced Air |
| Central Air Conditioning: | None |
| Elevator Lift: | N |
| Sewers: | Sewers |
| Water: | Municipal |
| Utilities-Cable: | A |
| Utilities-Hydro: | Y |
$
%
Years
This calculator is for demonstration purposes only. Always consult a professional
financial advisor before making personal financial decisions.
| Although the information displayed is believed to be accurate, no warranties or representations are made of any kind. |
| Royal LePage Lakes Of Muskoka - Clarke Muskoka Realty, Broke |
|
|

Dharminder Kumar
Sales Representative
Dir:
905-554-7655
Bus:
905-913-8500
Fax:
905-913-8585
| Book Showing | Email a Friend |
Jump To:
At a Glance:
| Type: | Freehold - Detached |
| Area: | Muskoka |
| Municipality: | Gravenhurst |
| Neighbourhood: | Muskoka (S) |
| Style: | 2-Storey |
| Approximate Age: | New |
| Beds: | 4 |
| Baths: | 3 |
| Fireplace: | N |
| Pool: | None |
Locatin Map:
Payment Calculator:





