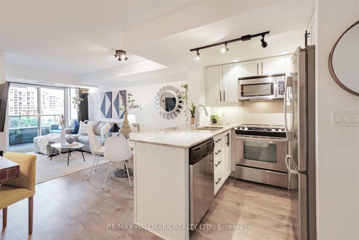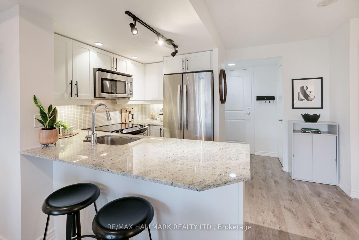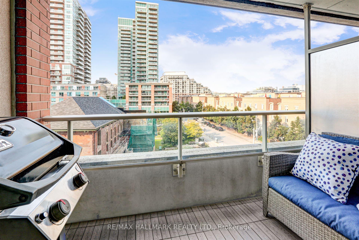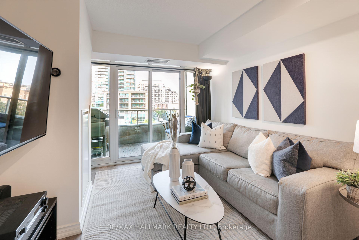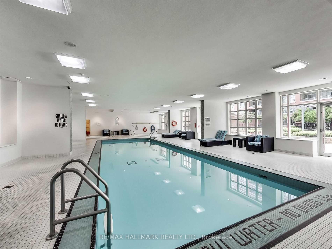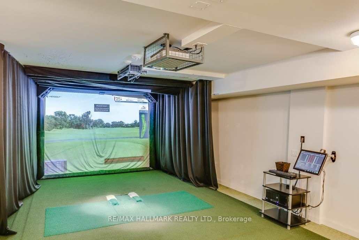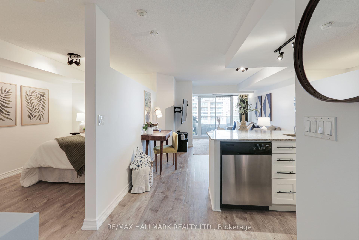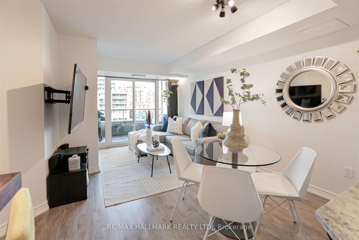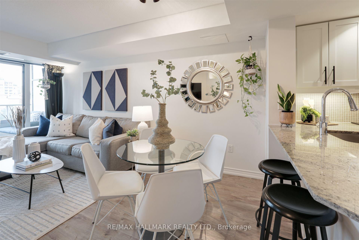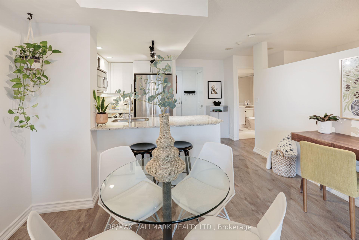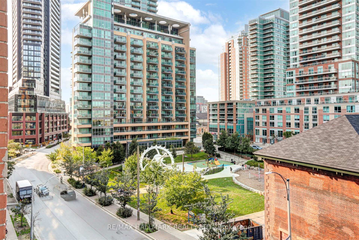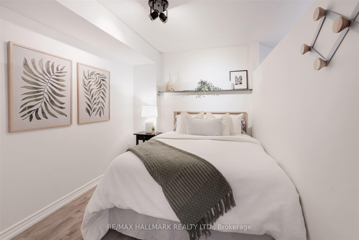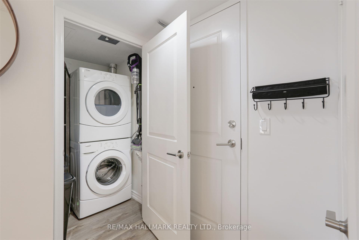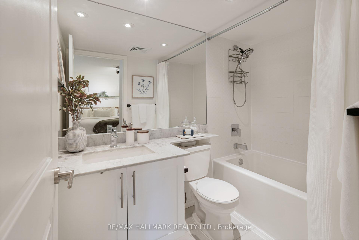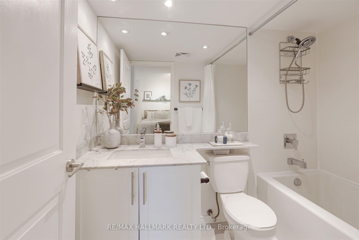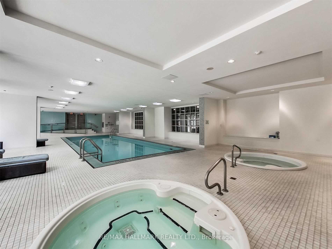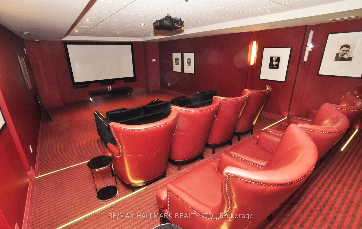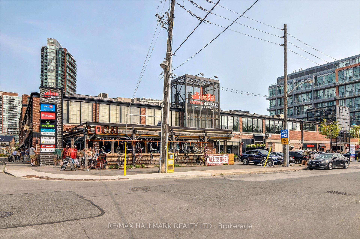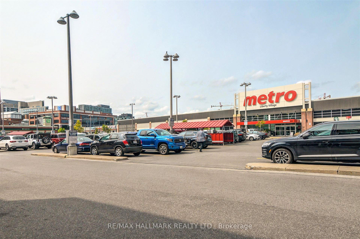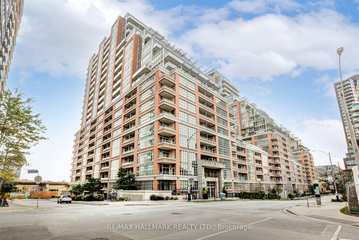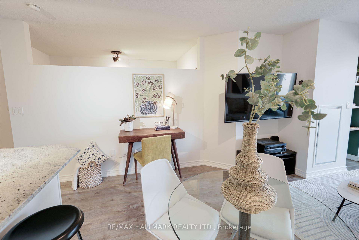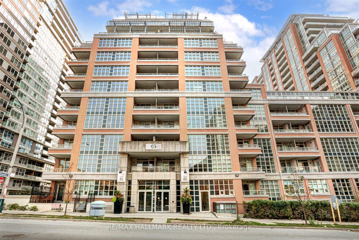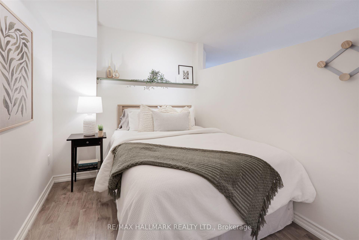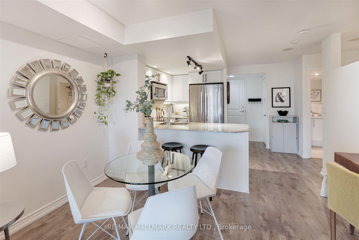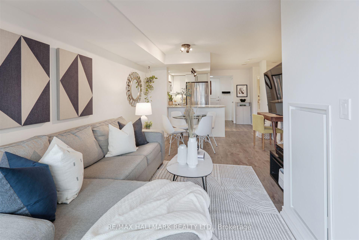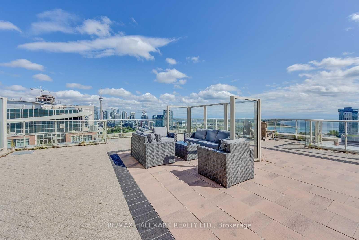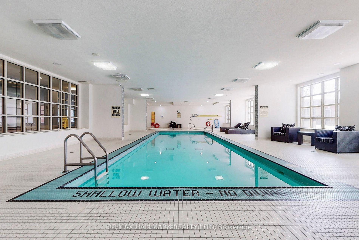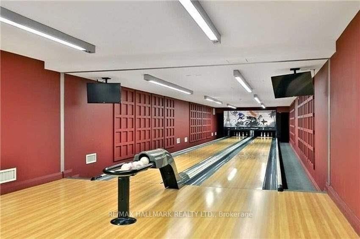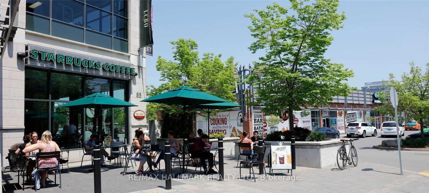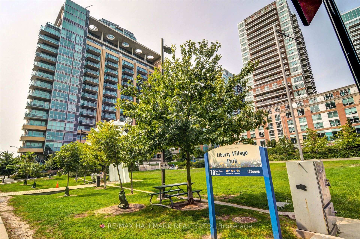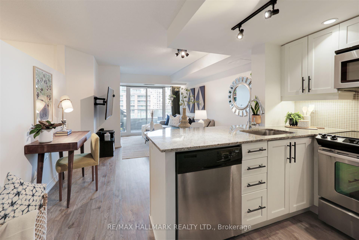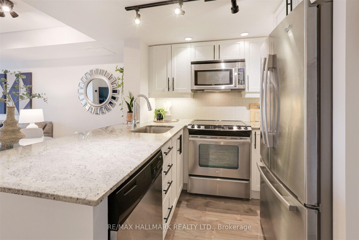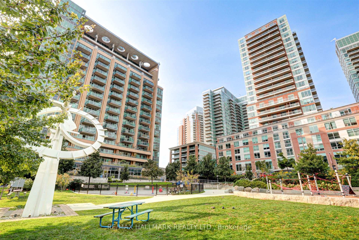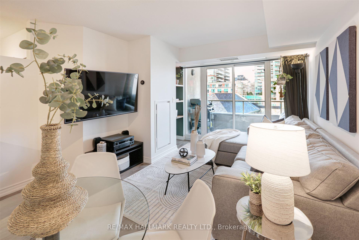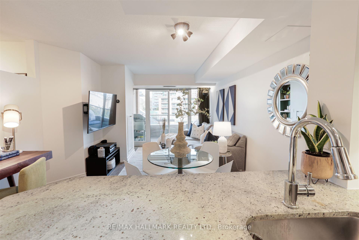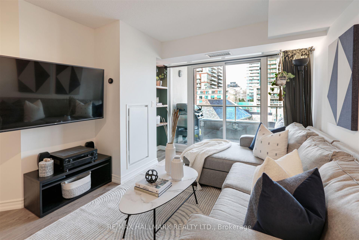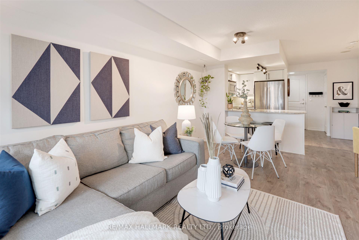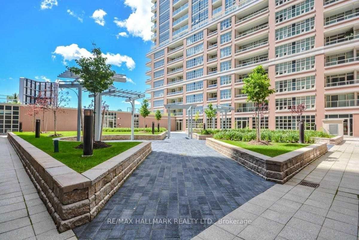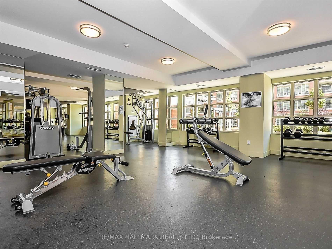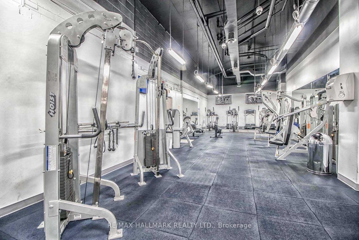$589,000
Available - For Sale
Listing ID: C11822286
65 East Liberty St , Unit 613, Toronto, M6K 3R2, Ontario
| Located in the heart of Liberty Village, discover modern urban living in this beautifully designed one-bedroom, one-bathroom condo at King West Condominiums. This well-appointed unit offers 531 square feet of open-concept living, ideal for first-time buyers, professionals, or investors. The space features floor-to-ceiling windows that flood the unit with natural light and offer beautiful park views and cityscapes. The kitchen is a chef's dream, with granite countertops, sleek stainless steel appliances, and ample cabinetry for storage. The living and dining area opens to a private balcony, perfect for enjoying your morning coffee or unwinding with serene park views and sunsets. Plus, propane barbecues are allowed on the balcony, making it an ideal spot for outdoor cooking and entertaining. For added convenience, this unit includes one underground parking space and a storage locker for all your additional belongings. Don't miss this one! |
| Extras: The luxurious amenities include: rooftop terrace, state-of-the-art fitness centre, indoor pool, jacuzzis, party room, theatre, spa, golf simulator, bowling alley, billiards room, guest suites, visitor parking, and a 24-hour concierge. |
| Price | $589,000 |
| Taxes: | $2160.17 |
| Maintenance Fee: | 486.56 |
| Address: | 65 East Liberty St , Unit 613, Toronto, M6K 3R2, Ontario |
| Province/State: | Ontario |
| Condo Corporation No | TSCC |
| Level | 6 |
| Unit No | 19 |
| Locker No | 384 |
| Directions/Cross Streets: | King/Strachan |
| Rooms: | 4 |
| Bedrooms: | 1 |
| Bedrooms +: | |
| Kitchens: | 1 |
| Family Room: | N |
| Basement: | None |
| Property Type: | Condo Apt |
| Style: | Apartment |
| Exterior: | Concrete |
| Garage Type: | Underground |
| Garage(/Parking)Space: | 1.00 |
| Drive Parking Spaces: | 1 |
| Park #1 | |
| Parking Spot: | P351 |
| Parking Type: | Owned |
| Legal Description: | Level C Unit 51 |
| Exposure: | N |
| Balcony: | Open |
| Locker: | Owned |
| Pet Permited: | Restrict |
| Retirement Home: | N |
| Approximatly Square Footage: | 500-599 |
| Building Amenities: | Bbqs Allowed, Concierge, Guest Suites, Gym, Indoor Pool, Visitor Parking |
| Property Features: | Clear View, Park, Public Transit |
| Maintenance: | 486.56 |
| CAC Included: | Y |
| Water Included: | Y |
| Common Elements Included: | Y |
| Heat Included: | Y |
| Parking Included: | Y |
| Building Insurance Included: | Y |
| Fireplace/Stove: | N |
| Heat Source: | Gas |
| Heat Type: | Heat Pump |
| Central Air Conditioning: | Central Air |
| Laundry Level: | Main |
| Ensuite Laundry: | Y |
$
%
Years
This calculator is for demonstration purposes only. Always consult a professional
financial advisor before making personal financial decisions.
| Although the information displayed is believed to be accurate, no warranties or representations are made of any kind. |
| RE/MAX HALLMARK REALTY LTD. |
|
|

Dharminder Kumar
Sales Representative
Dir:
905-554-7655
Bus:
905-913-8500
Fax:
905-913-8585
| Virtual Tour | Book Showing | Email a Friend |
Jump To:
At a Glance:
| Type: | Condo - Condo Apt |
| Area: | Toronto |
| Municipality: | Toronto |
| Neighbourhood: | Niagara |
| Style: | Apartment |
| Tax: | $2,160.17 |
| Maintenance Fee: | $486.56 |
| Beds: | 1 |
| Baths: | 1 |
| Garage: | 1 |
| Fireplace: | N |
Locatin Map:
Payment Calculator:

