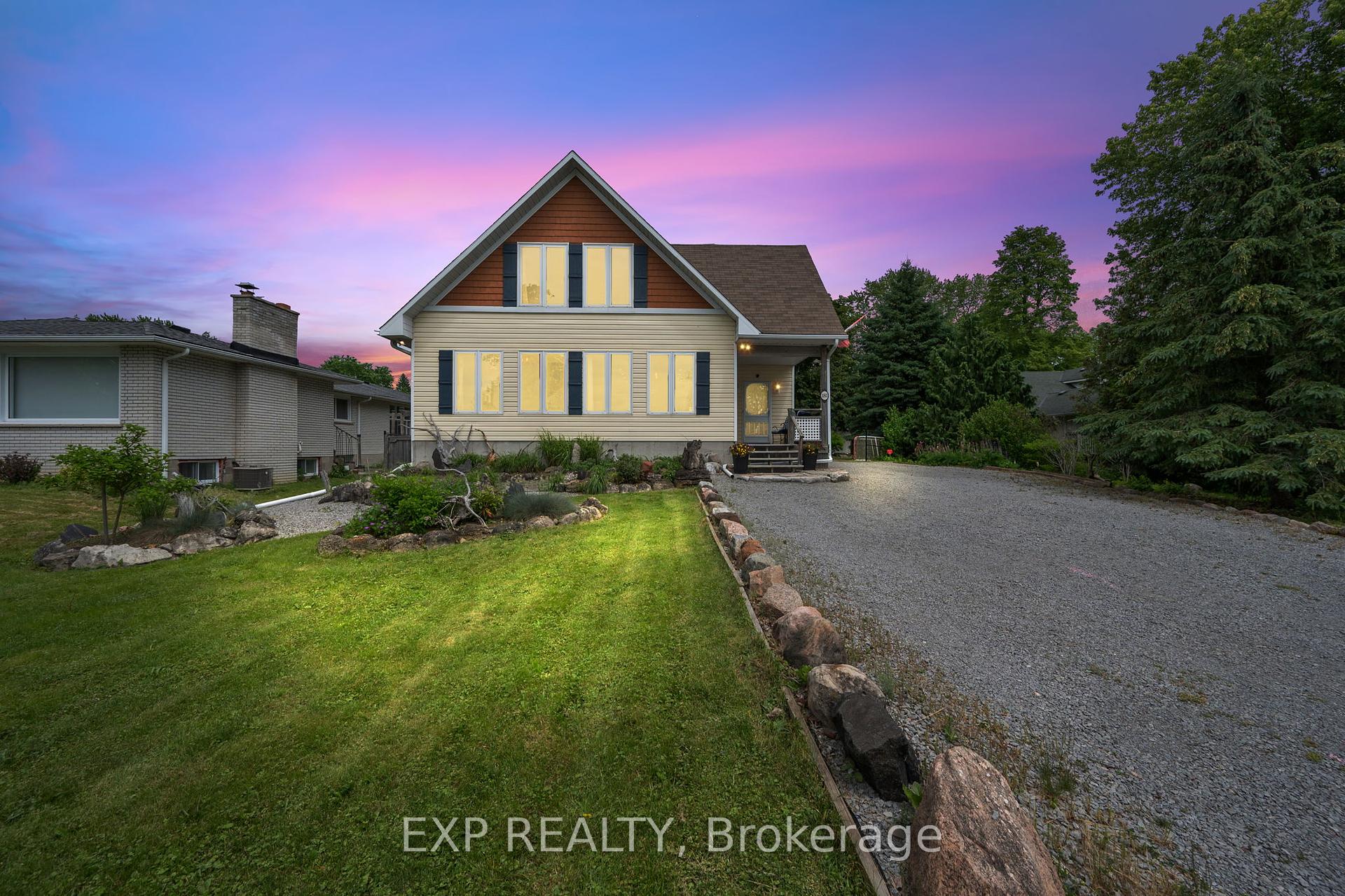$1,875,000
Available - For Sale
Listing ID: N11824494
183 Lake Dr North , Georgina, L4P 3C8, Ontario
| Location! Location! Dont Miss This Opportunity To Own Lovely Waterfront Property In One Of The Most Prestigious Areas At South Shores Of Lake Simcoe With Breathtaking Sunset Views, Crystal Clear Water And 96 Feet Wide Lakefront (Exclusive Use For Owners Only) With Tiki Bar, 2 Docks And Retaining Wall. The Main House Features Open Concept Bright And Airy Updated Living/Dining Rooms Overlooking The Water, Modern Kitchen With Quartz Centre Island, Granite Counter Tops And Backsplash; 3 Large Bedrooms, Full 9 Feet High Basement Ready To Be Finished Up To Your Taste. The Guest House Hiding At The Back Of A Large And Private Yard Is Fully Insulated, Heated And Has Extra Kitchen And Bathroom For Your Guests Or As A Potential Extra Income. Enjoy Your Dream Waterfront Living The Whole Year Round In Only 40 Minutes Drive To Toronto. |
| Extras: All ELFs, All WCs, 2 Fireplaces, Cooktop, Dbl B/I Oven, Existing Fridge, B/I DW, B/I Microwave & Exhaust Fan, Washer, Dryer, 2 Garden Sheds, Workshop, Tiki Bar At Waterfront, Waterfront Dock, HWT In Guest House. |
| Price | $1,875,000 |
| Taxes: | $8624.00 |
| Address: | 183 Lake Dr North , Georgina, L4P 3C8, Ontario |
| Lot Size: | 96.54 x 150.29 (Feet) |
| Acreage: | < .50 |
| Directions/Cross Streets: | Metro Rd N & Old Homestead Rd |
| Rooms: | 7 |
| Bedrooms: | 3 |
| Bedrooms +: | |
| Kitchens: | 1 |
| Family Room: | N |
| Basement: | Full, Part Fin |
| Approximatly Age: | 16-30 |
| Property Type: | Detached |
| Style: | 2-Storey |
| Exterior: | Vinyl Siding |
| Garage Type: | None |
| (Parking/)Drive: | Pvt Double |
| Drive Parking Spaces: | 6 |
| Pool: | None |
| Other Structures: | Garden Shed, Workshop |
| Approximatly Age: | 16-30 |
| Approximatly Square Footage: | 1500-2000 |
| Property Features: | Beach, Golf, Lake Access, Park, School Bus Route, Waterfront |
| Fireplace/Stove: | Y |
| Heat Source: | Gas |
| Heat Type: | Forced Air |
| Central Air Conditioning: | Central Air |
| Laundry Level: | Main |
| Sewers: | Sewers |
| Water: | Municipal |
| Utilities-Hydro: | Y |
| Utilities-Gas: | Y |
| Utilities-Telephone: | A |
$
%
Years
This calculator is for demonstration purposes only. Always consult a professional
financial advisor before making personal financial decisions.
| Although the information displayed is believed to be accurate, no warranties or representations are made of any kind. |
| EXP REALTY |
|
|

Dharminder Kumar
Sales Representative
Dir:
905-554-7655
Bus:
905-913-8500
Fax:
905-913-8585
| Virtual Tour | Book Showing | Email a Friend |
Jump To:
At a Glance:
| Type: | Freehold - Detached |
| Area: | York |
| Municipality: | Georgina |
| Neighbourhood: | Keswick North |
| Style: | 2-Storey |
| Lot Size: | 96.54 x 150.29(Feet) |
| Approximate Age: | 16-30 |
| Tax: | $8,624 |
| Beds: | 3 |
| Baths: | 2 |
| Fireplace: | Y |
| Pool: | None |
Locatin Map:
Payment Calculator:











































