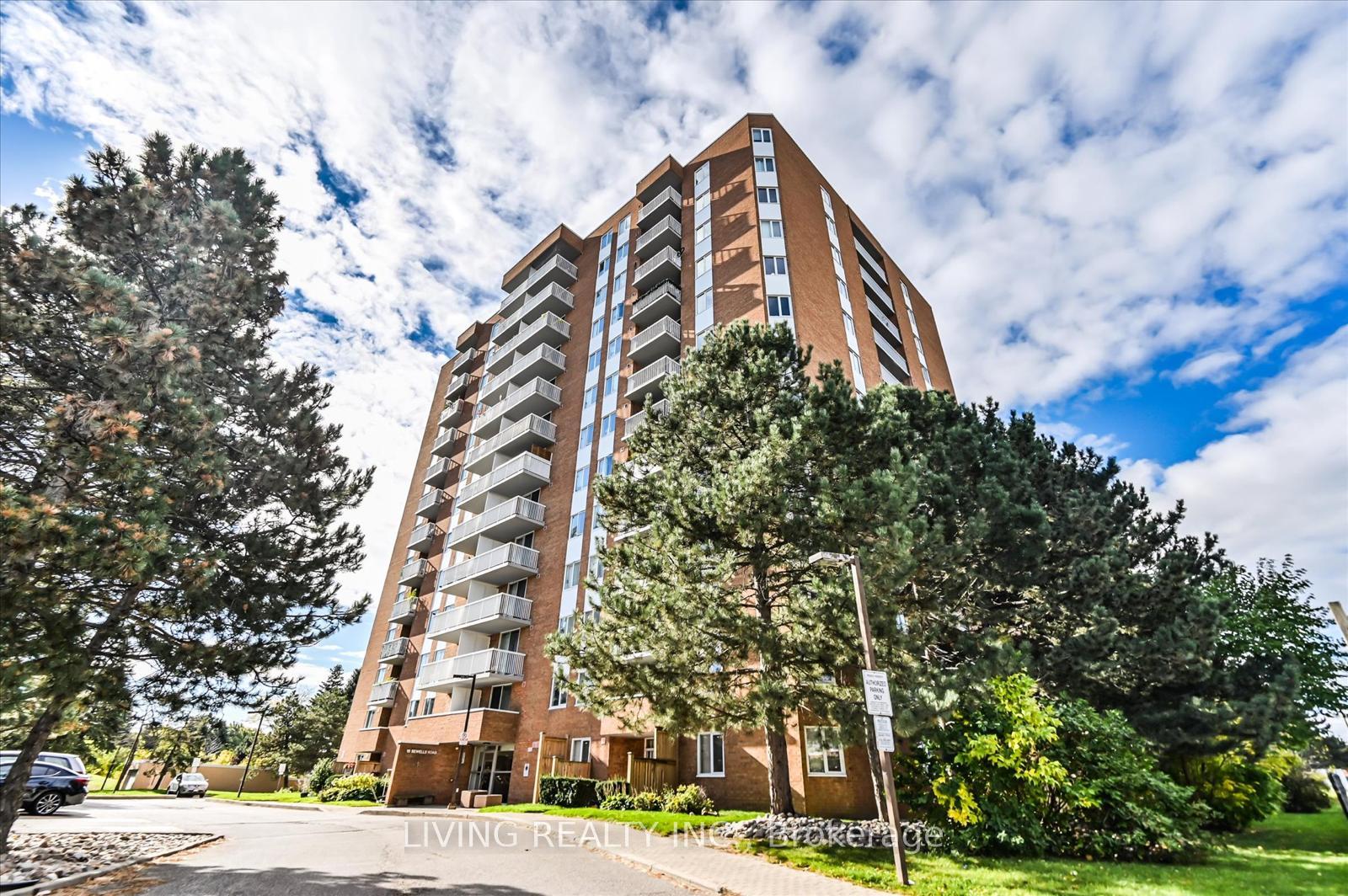$359,999
Available - For Sale
Listing ID: E11824678
15 Sewells Rd , Unit 1201, Toronto, M1B 3V7, Ontario
| Attention First Time Home Buyers or Investors, unbeatable value awaits. Welcome to this Bright and Spacious 2-bedroom condo in the Prime location of Scarborough. Approximately 878 square feet, recently renovated with laminate flooring T/O and with rare*** 2 underground parking spots*** and locker . Large Primary Bedroom will fit a KING size bed easily. This hidden gem will not last. Located Steps To Shopping Malls, Grocery, Transit, Parks, Schools, Community Centre, Library And Minutes Drive To The 401! Pictures are virtually staged |
| Extras: Walking Distance To All Amenities Such As Malls, Schools, Public Transit, Parks and Highway! Building Amenities Feature Exercise Room, Party room, Visitor parking and Security System! |
| Price | $359,999 |
| Taxes: | $892.00 |
| Maintenance Fee: | 949.25 |
| Address: | 15 Sewells Rd , Unit 1201, Toronto, M1B 3V7, Ontario |
| Province/State: | Ontario |
| Condo Corporation No | MTCC |
| Level | 12 |
| Unit No | 1 |
| Directions/Cross Streets: | Neilson/Sheppard |
| Rooms: | 5 |
| Bedrooms: | 2 |
| Bedrooms +: | |
| Kitchens: | 1 |
| Family Room: | N |
| Basement: | None |
| Approximatly Age: | 31-50 |
| Property Type: | Condo Apt |
| Style: | Apartment |
| Exterior: | Brick |
| Garage Type: | Underground |
| Garage(/Parking)Space: | 2.00 |
| Drive Parking Spaces: | 2 |
| Park #1 | |
| Parking Type: | Owned |
| Exposure: | W |
| Balcony: | Open |
| Locker: | Owned |
| Pet Permited: | Restrict |
| Approximatly Age: | 31-50 |
| Approximatly Square Footage: | 800-899 |
| Building Amenities: | Exercise Room, Party/Meeting Room, Visitor Parking |
| Property Features: | Clear View, Hospital, Library, Park, Public Transit, School |
| Maintenance: | 949.25 |
| CAC Included: | Y |
| Hydro Included: | Y |
| Water Included: | Y |
| Cabel TV Included: | Y |
| Common Elements Included: | Y |
| Heat Included: | Y |
| Parking Included: | Y |
| Building Insurance Included: | Y |
| Fireplace/Stove: | N |
| Heat Source: | Gas |
| Heat Type: | Forced Air |
| Central Air Conditioning: | Central Air |
| Laundry Level: | Main |
| Elevator Lift: | Y |
$
%
Years
This calculator is for demonstration purposes only. Always consult a professional
financial advisor before making personal financial decisions.
| Although the information displayed is believed to be accurate, no warranties or representations are made of any kind. |
| LIVING REALTY INC. |
|
|

Dharminder Kumar
Sales Representative
Dir:
905-554-7655
Bus:
905-913-8500
Fax:
905-913-8585
| Book Showing | Email a Friend |
Jump To:
At a Glance:
| Type: | Condo - Condo Apt |
| Area: | Toronto |
| Municipality: | Toronto |
| Neighbourhood: | Malvern |
| Style: | Apartment |
| Approximate Age: | 31-50 |
| Tax: | $892 |
| Maintenance Fee: | $949.25 |
| Beds: | 2 |
| Baths: | 1 |
| Garage: | 2 |
| Fireplace: | N |
Locatin Map:
Payment Calculator:























