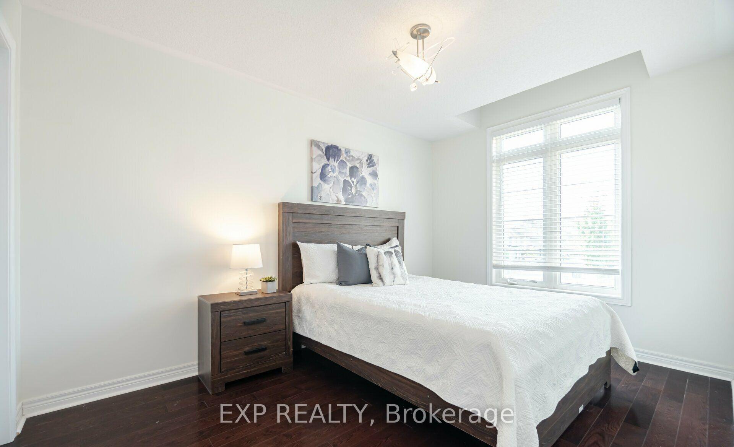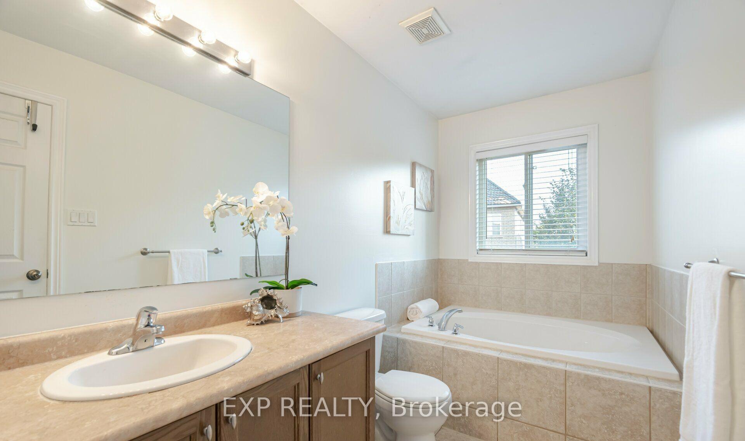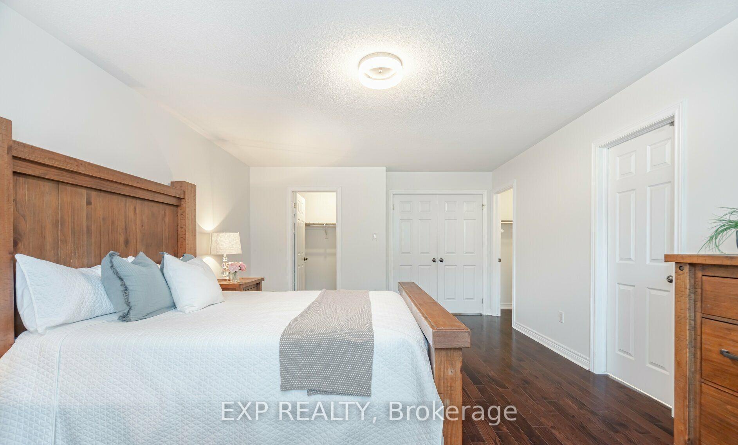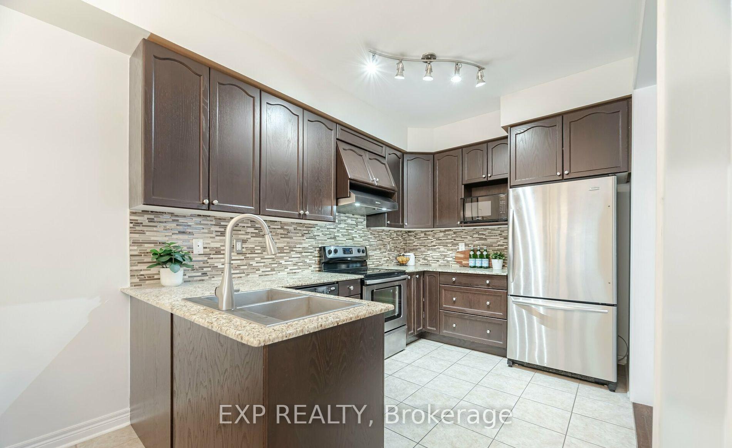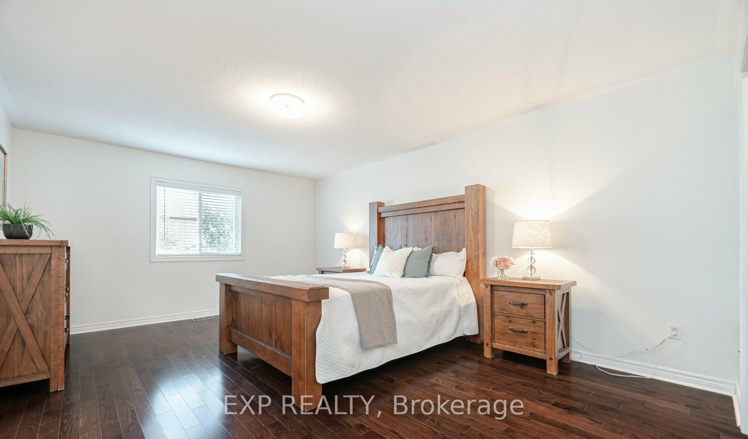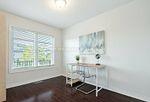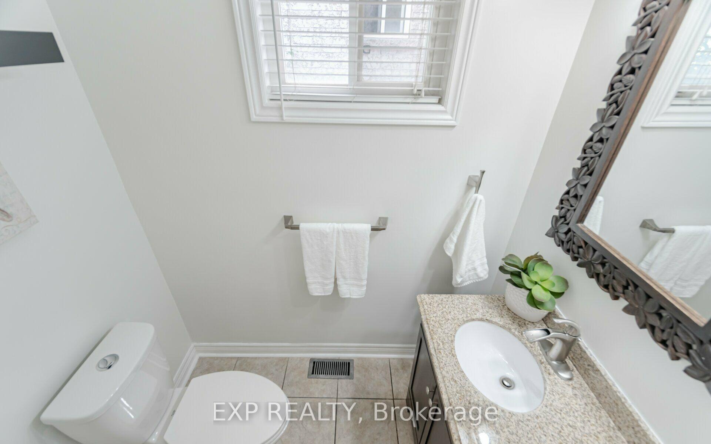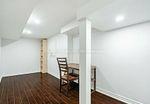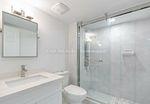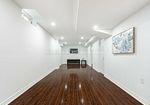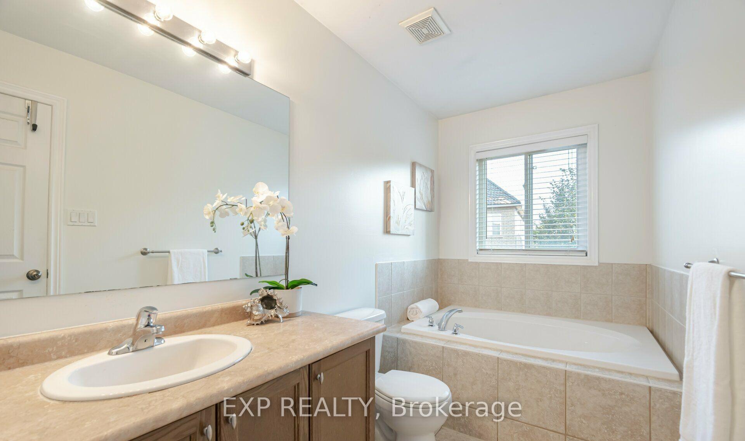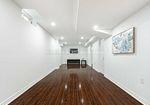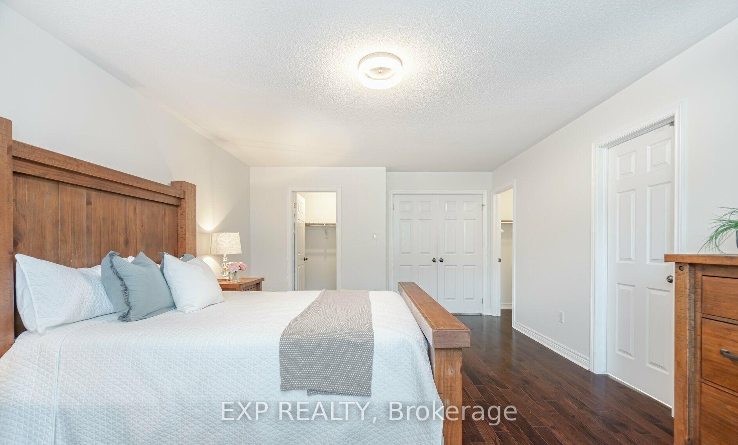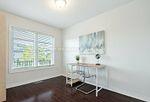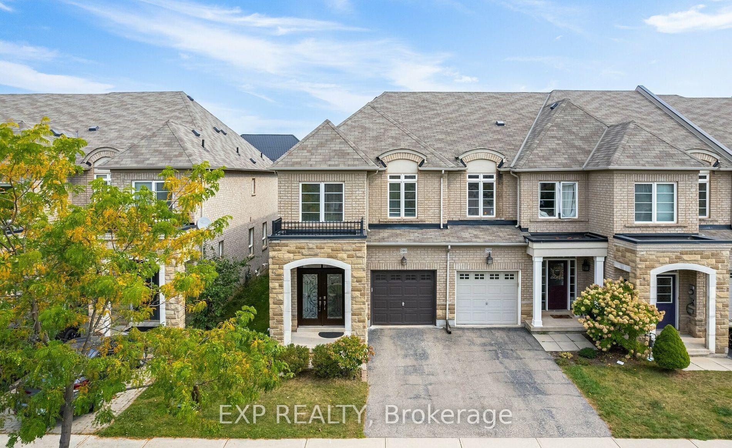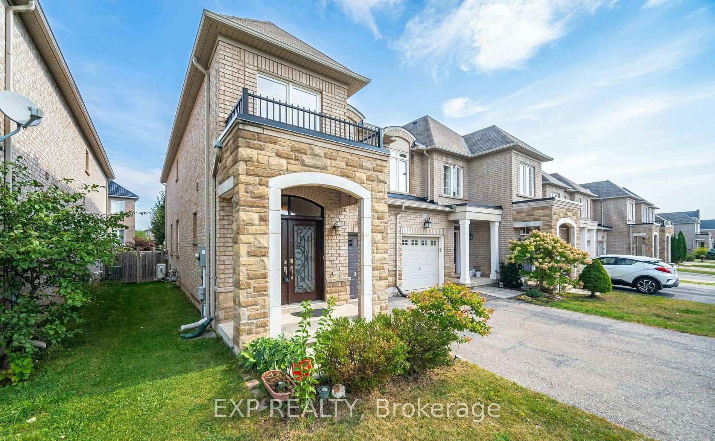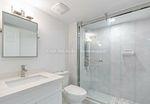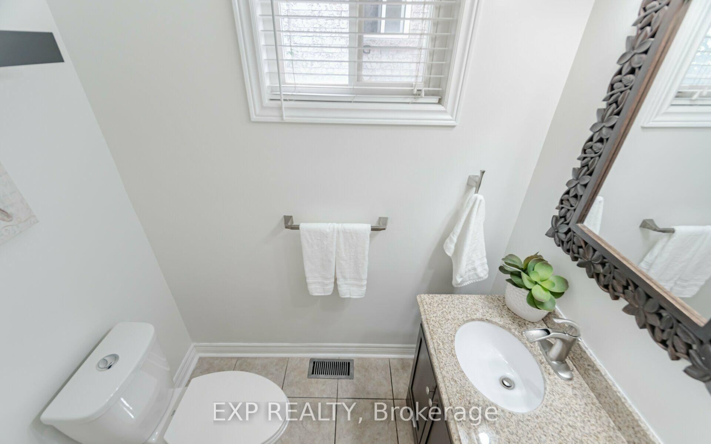$3,750
Available - For Rent
Listing ID: W11882029
2461 Grand Oak Tr , Oakville, L6M 0J3, Ontario
| Exceptional freehold End-Unit Townhouse in the Highly Coveted Westmount Neighborhood! This meticulously maintained, carpet-free home offers nearly 2,500 square feet of living space. The house boasts pristine hardwood flooring throughout on main and upper floor, complemented by an open-concept kitchen and dining area. The family room provides ample space for family gatherings.Upstairs, the master suite serves as a private sanctuary, featuring a spacious 4-piece ensuite and two large walk-in closets. The second floor also includes two generously sized bedrooms, each bathed in natural light and offering ample closet space. The added convenience of upper-floor laundry enhances the home's practicality. The fully finished basement offers even more living space, with a bedroom, a 3-piece bathroom, and a large recreation room for family enjoyment. |
| Extras: AAA tenant needed!Lock box on site for easy showing. Please attach employer letter, paystubs, full credit report with score, rental application, schedule b and ID. $200 key deposit. Email to a.alvi@properties360.ca or call LA: 437-971-3070. |
| Price | $3,750 |
| Address: | 2461 Grand Oak Tr , Oakville, L6M 0J3, Ontario |
| Directions/Cross Streets: | GRAND OAK TR & DUNDAS |
| Rooms: | 8 |
| Bedrooms: | 3 |
| Bedrooms +: | 1 |
| Kitchens: | 1 |
| Family Room: | Y |
| Basement: | Finished |
| Furnished: | N |
| Property Type: | Att/Row/Twnhouse |
| Style: | 2-Storey |
| Exterior: | Brick, Stone |
| Garage Type: | Attached |
| (Parking/)Drive: | Private |
| Drive Parking Spaces: | 1 |
| Pool: | None |
| Private Entrance: | Y |
| Approximatly Square Footage: | 2000-2500 |
| Parking Included: | Y |
| Fireplace/Stove: | Y |
| Heat Source: | Gas |
| Heat Type: | Forced Air |
| Central Air Conditioning: | Central Air |
| Laundry Level: | Upper |
| Elevator Lift: | N |
| Sewers: | Sewers |
| Water: | Municipal |
| Although the information displayed is believed to be accurate, no warranties or representations are made of any kind. |
| EXP REALTY |
|
|

Dharminder Kumar
Sales Representative
Dir:
905-554-7655
Bus:
905-913-8500
Fax:
905-913-8585
| Book Showing | Email a Friend |
Jump To:
At a Glance:
| Type: | Freehold - Att/Row/Twnhouse |
| Area: | Halton |
| Municipality: | Oakville |
| Neighbourhood: | 1022 - WT West Oak Trails |
| Style: | 2-Storey |
| Beds: | 3+1 |
| Baths: | 4 |
| Fireplace: | Y |
| Pool: | None |
Locatin Map:

