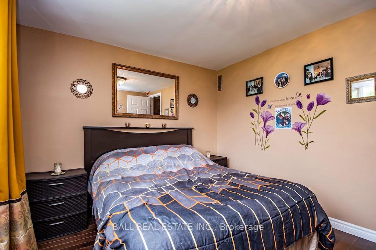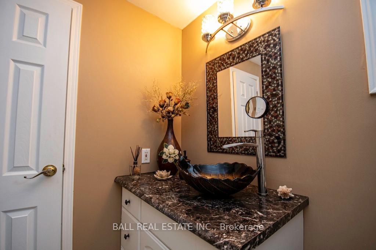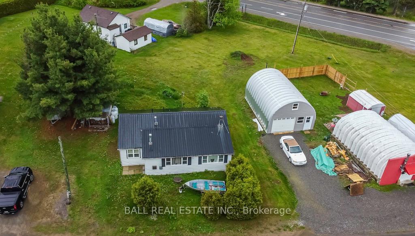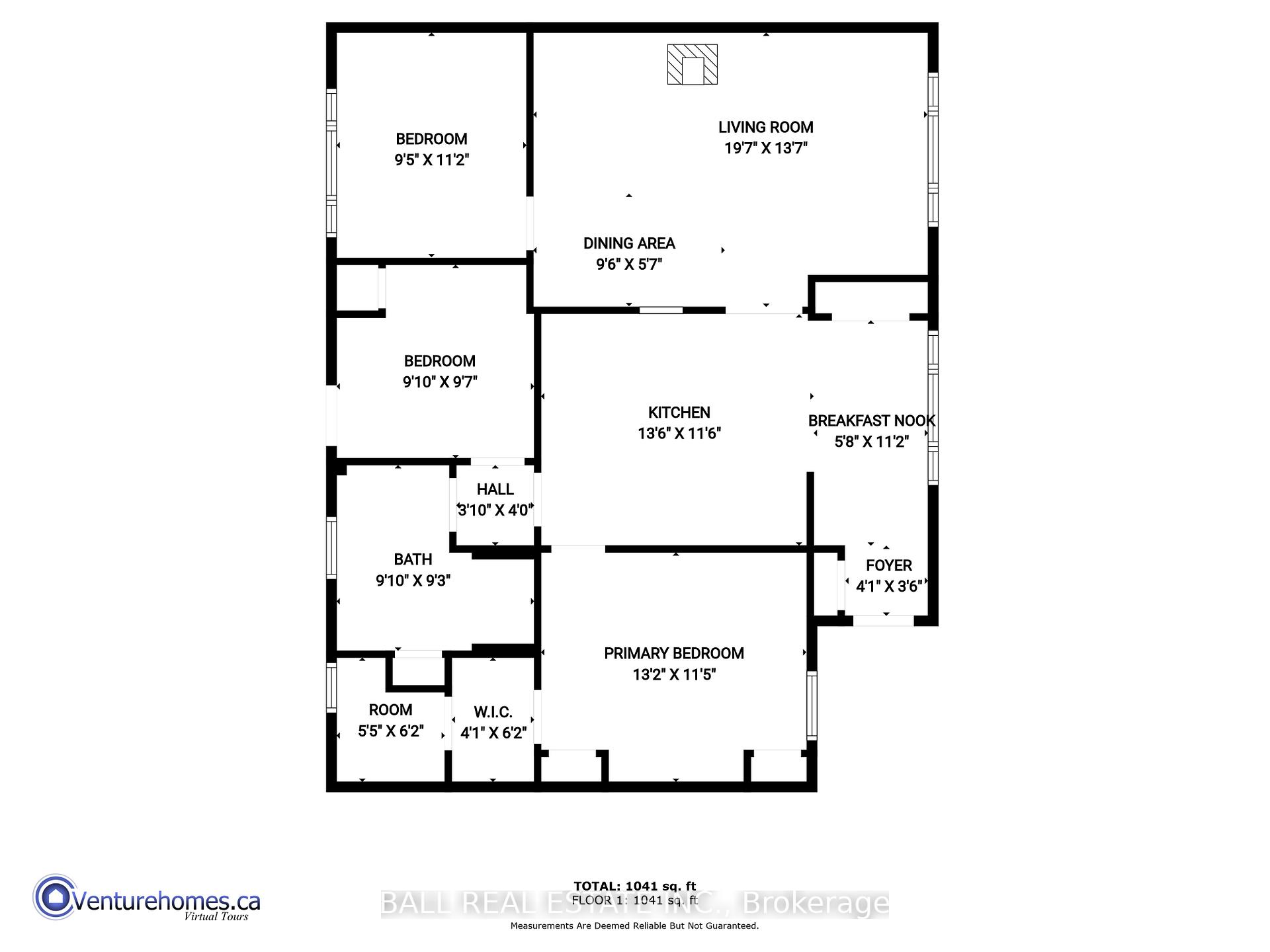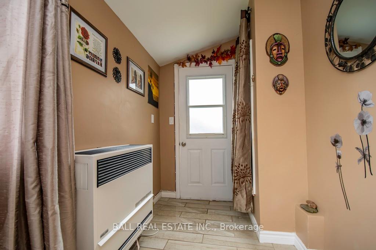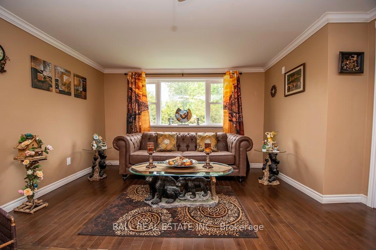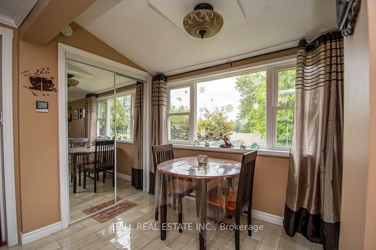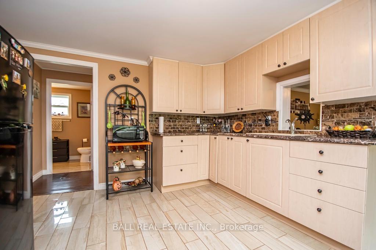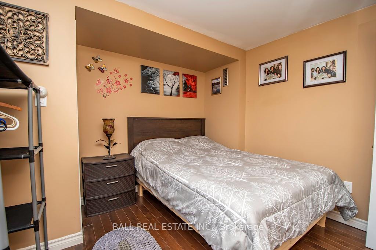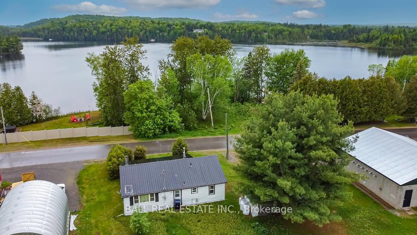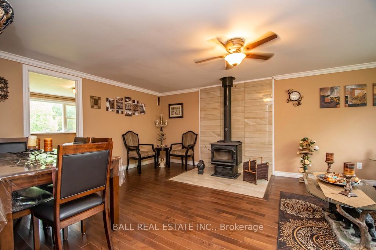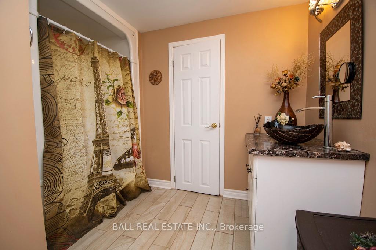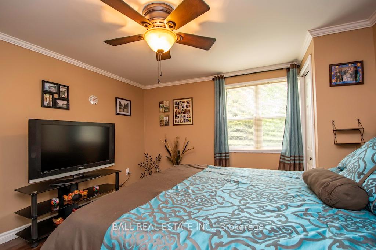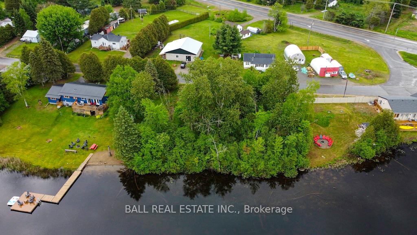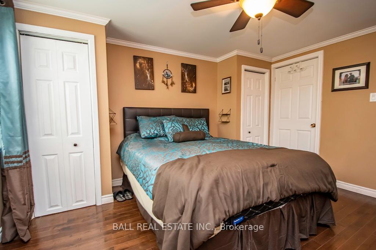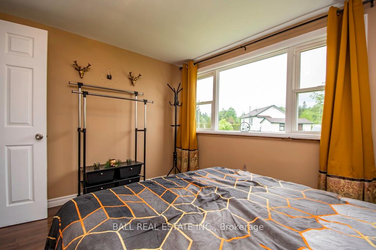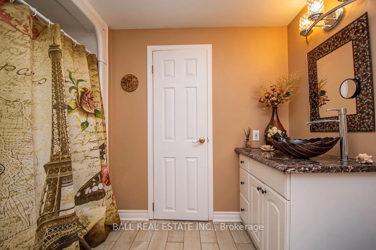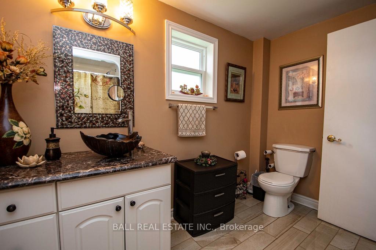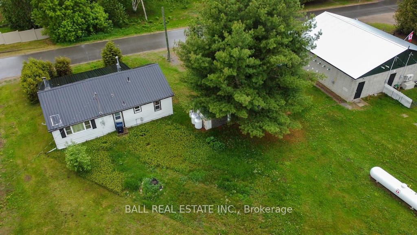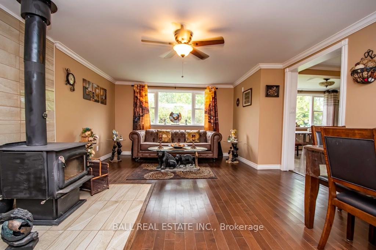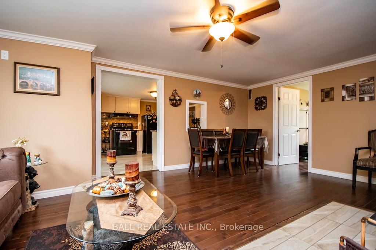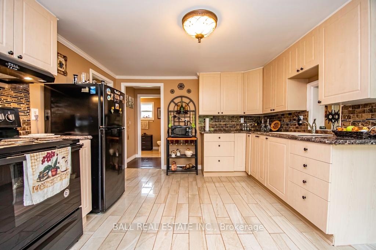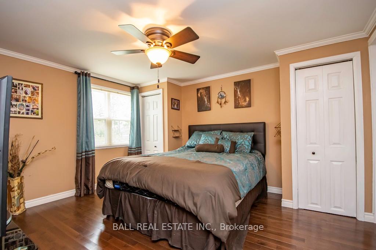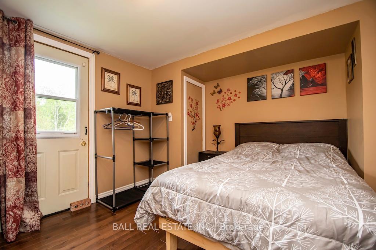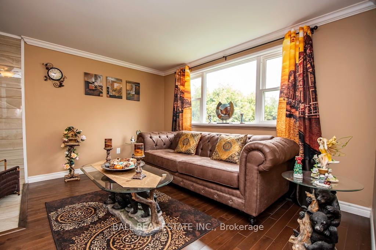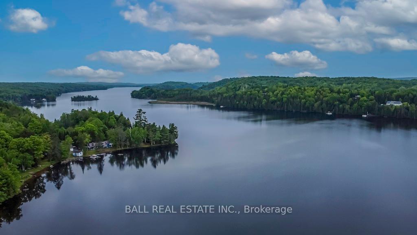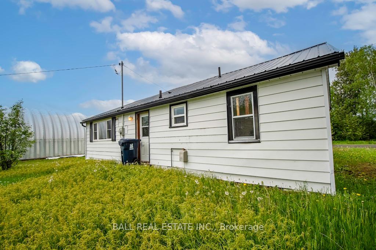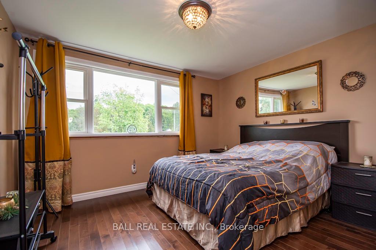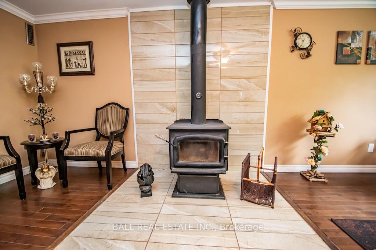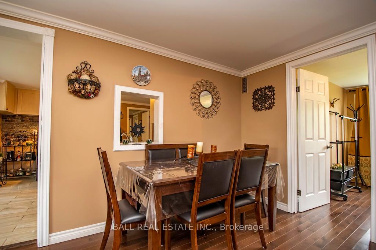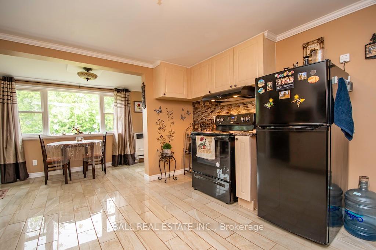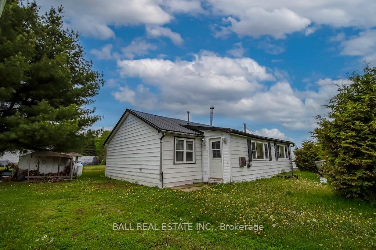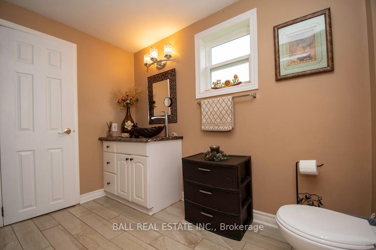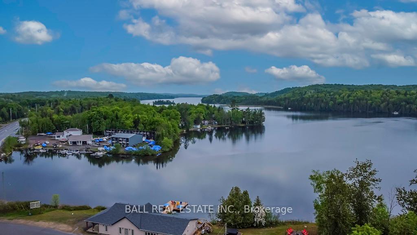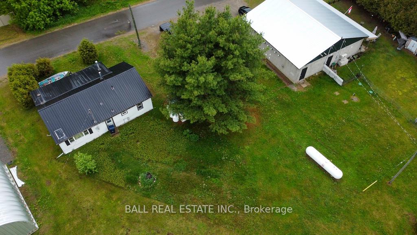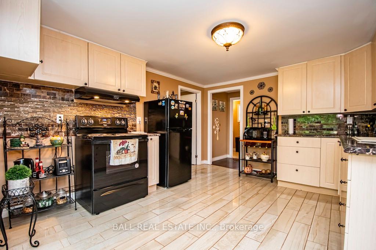$329,000
Available - For Sale
Listing ID: X11880650
24 Paudash Lake Rd , Bancroft, K0L 1C0, Ontario
| Looking to get into the housing market? Let me introduce you to 24 Paudash Lake Road - this cute and cozy 4 season home needs to be seen to be appreciated. It has lots of natural light and a large eat in kitchen with views of the lake right from the breakfast table. The living room is large enough to host friends and family with an additional dining area. Primary bedroom has 2 closets plus a walk in closet that continues thru to a storage area. 2 additional large bedrooms. Home is heated by a newer propane wall furnace and/or use the wood burning stove to keep you extra warm on those cold winter nights. Only 10 Mins to Bancroft for all your shopping needs. |
| Price | $329,000 |
| Taxes: | $1246.92 |
| Assessment: | $98000 |
| Assessment Year: | 2023 |
| Address: | 24 Paudash Lake Rd , Bancroft, K0L 1C0, Ontario |
| Lot Size: | 56.00 x 61.65 (Feet) |
| Acreage: | < .50 |
| Directions/Cross Streets: | HWY 28 & Paudash Lake Road |
| Rooms: | 6 |
| Bedrooms: | 3 |
| Bedrooms +: | |
| Kitchens: | 1 |
| Family Room: | N |
| Basement: | Crawl Space |
| Property Type: | Detached |
| Style: | Bungalow |
| Exterior: | Vinyl Siding |
| Garage Type: | None |
| (Parking/)Drive: | Other |
| Drive Parking Spaces: | 0 |
| Pool: | None |
| Other Structures: | Garden Shed |
| Property Features: | Lake/Pond |
| Fireplace/Stove: | Y |
| Heat Source: | Propane |
| Heat Type: | Other |
| Central Air Conditioning: | None |
| Sewers: | Septic |
| Water: | Well |
| Water Supply Types: | Dug Well |
| Utilities-Cable: | A |
| Utilities-Hydro: | Y |
| Utilities-Gas: | N |
| Utilities-Telephone: | A |
$
%
Years
This calculator is for demonstration purposes only. Always consult a professional
financial advisor before making personal financial decisions.
| Although the information displayed is believed to be accurate, no warranties or representations are made of any kind. |
| BALL REAL ESTATE INC. |
|
|

Dharminder Kumar
Sales Representative
Dir:
905-554-7655
Bus:
905-913-8500
Fax:
905-913-8585
| Virtual Tour | Book Showing | Email a Friend |
Jump To:
At a Glance:
| Type: | Freehold - Detached |
| Area: | Hastings |
| Municipality: | Bancroft |
| Style: | Bungalow |
| Lot Size: | 56.00 x 61.65(Feet) |
| Tax: | $1,246.92 |
| Beds: | 3 |
| Baths: | 1 |
| Fireplace: | Y |
| Pool: | None |
Locatin Map:
Payment Calculator:

