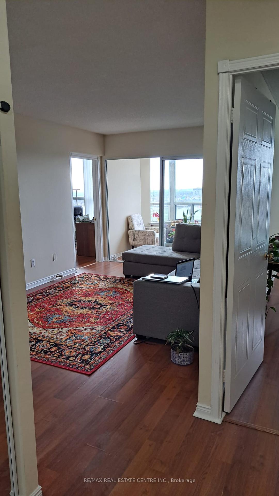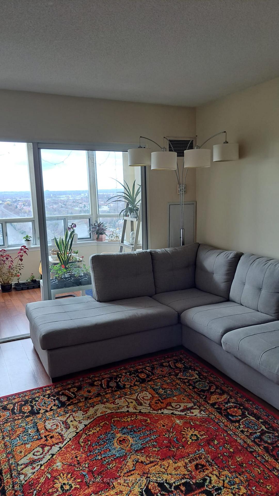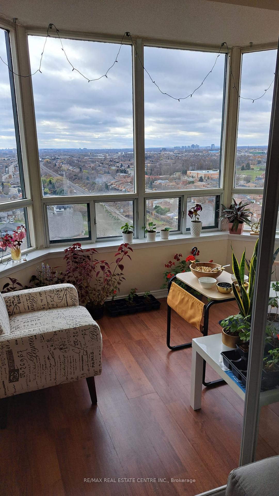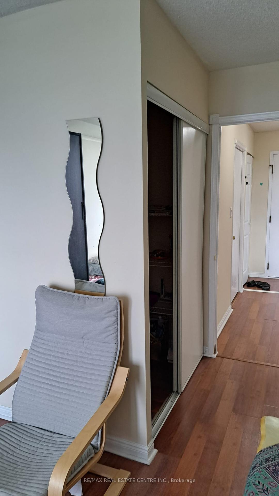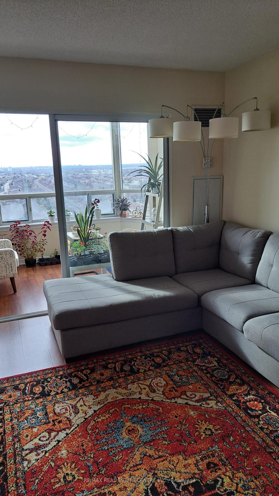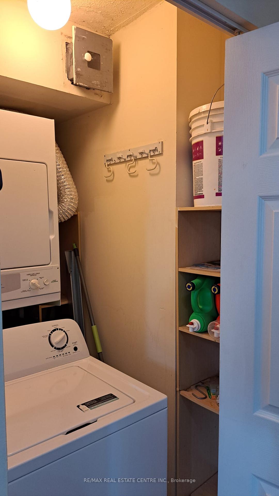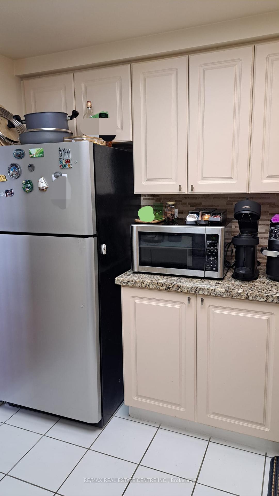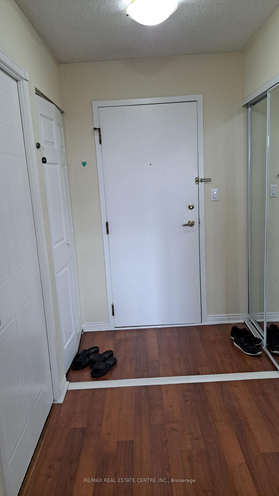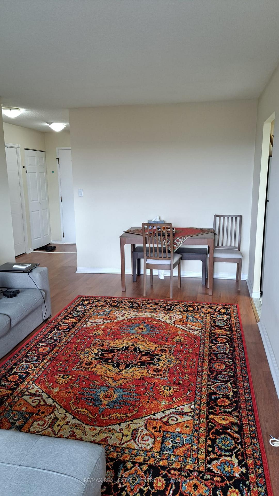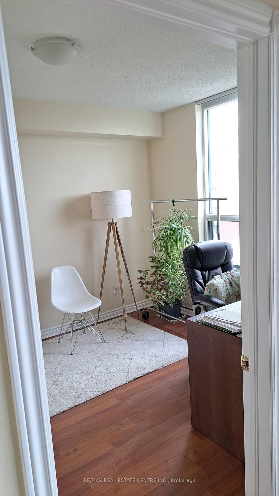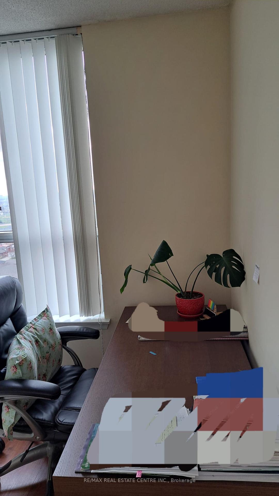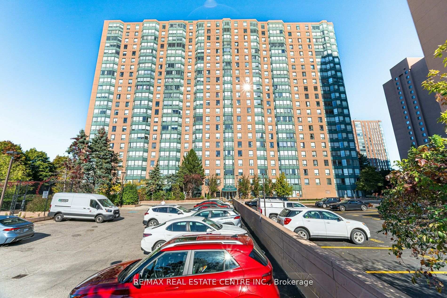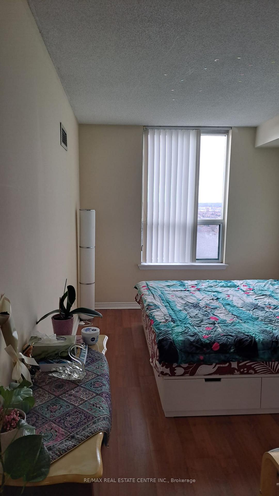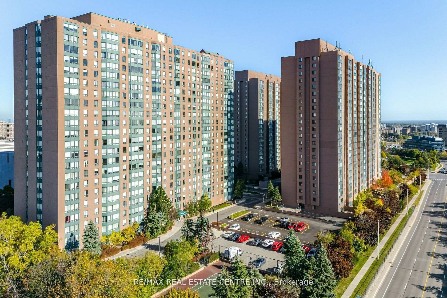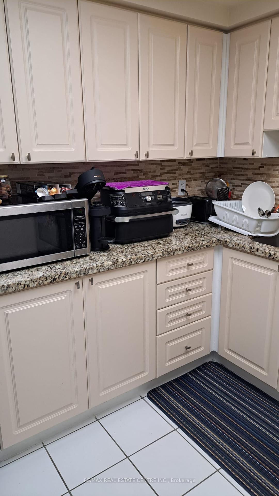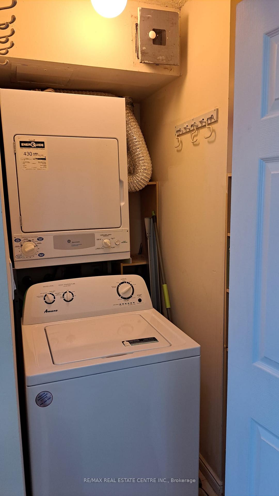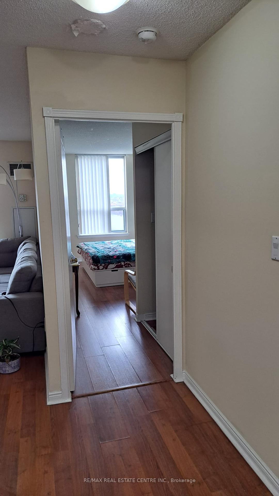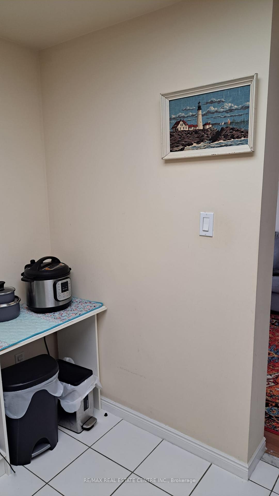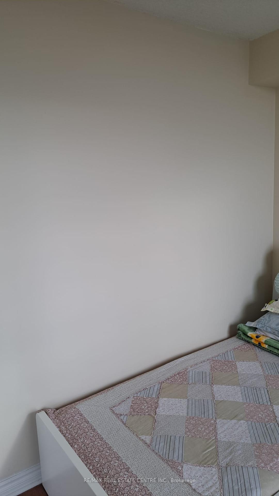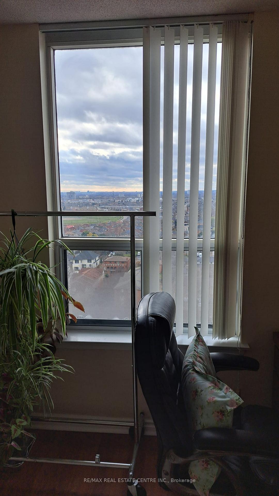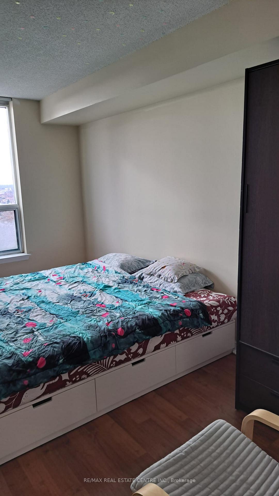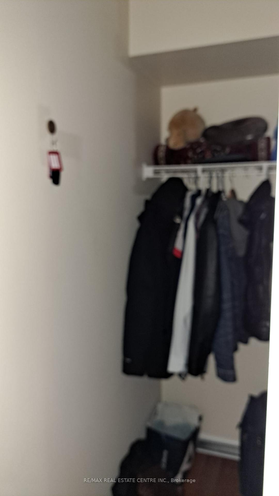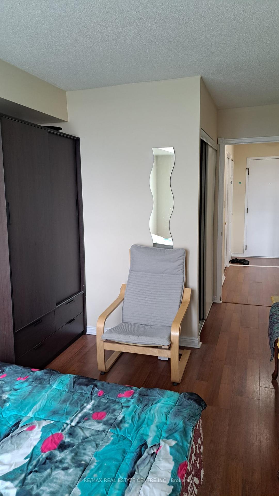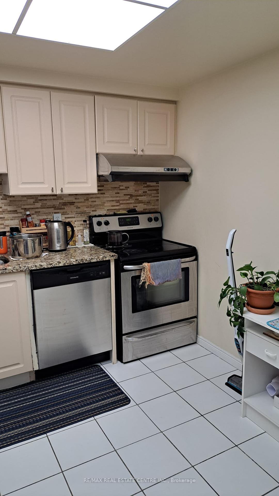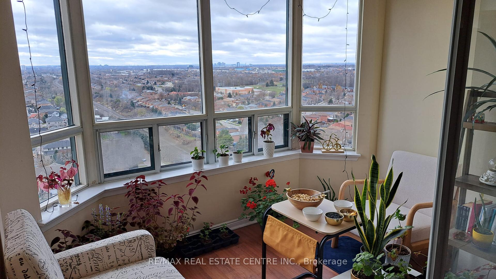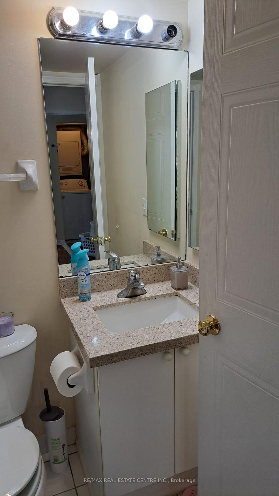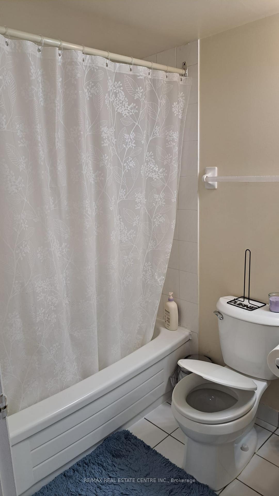$2,750
Available - For Rent
Listing ID: W11882119
135 Hillcrest Ave , Unit 2207, Mississauga, L5B 4B1, Ontario
| Welcome to 135 Hillcrest Avenue, a bright and spacious 1-bedroom plus den with a solarium offering panoramic city views. The den features a large cupboard and windows, making it versatile enough to use as a second bedroom. The solarium is perfect as an office, kids playroom, or study area.This unit has been freshly painted and boasts updated kitchen cabinets, ready for you to move in. Enjoy the convenience of 1 parking space in a secure building with 24/7 concierge service.Located steps from Cooksville GO Station, this home offers unmatched accessibility to downtown Toronto and beyond. Its minutes away from Square One Shopping Centre, restaurants, grocery stores, parks, schools, and the YMCA. Commuters will appreciate the proximity to Hwy 403, QEW, Hwy 401, and Hwy 410.Additional features:Close to Trillium Health Partners Hospital.Walking distance to schools, banks, and public transit.Minutes to Central Library and the main bus terminal. Catholic schools-Father Daniel Zanon Elementary-Father Michael Goetz SS, Floradale PS, T.L. Kennedy SS |
| Extras: Once the landlord approves a tenant, the condo board requires their approval as well. All tenants must hold PR status or Canadian citizenship as per condo board regulations.Don't miss this fantastic opportunity! |
| Price | $2,750 |
| Maintenance Fee: | 0.00 |
| Address: | 135 Hillcrest Ave , Unit 2207, Mississauga, L5B 4B1, Ontario |
| Province/State: | Ontario |
| Condo Corporation No | PCC |
| Level | 21 |
| Unit No | 2207 |
| Directions/Cross Streets: | Hurontario / Hillcrest |
| Rooms: | 7 |
| Bedrooms: | 1 |
| Bedrooms +: | 2 |
| Kitchens: | 1 |
| Family Room: | N |
| Basement: | None |
| Furnished: | N |
| Property Type: | Condo Apt |
| Style: | Apartment |
| Exterior: | Concrete |
| Garage Type: | Underground |
| Garage(/Parking)Space: | 1.00 |
| Drive Parking Spaces: | 1 |
| Park #1 | |
| Parking Spot: | 4 |
| Parking Type: | Owned |
| Legal Description: | B |
| Exposure: | W |
| Balcony: | None |
| Locker: | None |
| Pet Permited: | Restrict |
| Retirement Home: | N |
| Approximatly Square Footage: | 800-899 |
| Building Amenities: | Concierge, Gym, Party/Meeting Room, Squash/Racquet Court, Visitor Parking |
| Property Features: | Arts Centre, Clear View, Park, Place Of Worship, Public Transit, School Bus Route |
| Maintenance: | 0.00 |
| CAC Included: | Y |
| Water Included: | Y |
| Common Elements Included: | Y |
| Heat Included: | Y |
| Parking Included: | Y |
| Building Insurance Included: | Y |
| Fireplace/Stove: | N |
| Heat Source: | Gas |
| Heat Type: | Forced Air |
| Central Air Conditioning: | Central Air |
| Ensuite Laundry: | Y |
| Although the information displayed is believed to be accurate, no warranties or representations are made of any kind. |
| RE/MAX REAL ESTATE CENTRE INC. |
|
|

Dharminder Kumar
Sales Representative
Dir:
905-554-7655
Bus:
905-913-8500
Fax:
905-913-8585
| Book Showing | Email a Friend |
Jump To:
At a Glance:
| Type: | Condo - Condo Apt |
| Area: | Peel |
| Municipality: | Mississauga |
| Neighbourhood: | Cooksville |
| Style: | Apartment |
| Beds: | 1+2 |
| Baths: | 1 |
| Garage: | 1 |
| Fireplace: | N |
Locatin Map:

