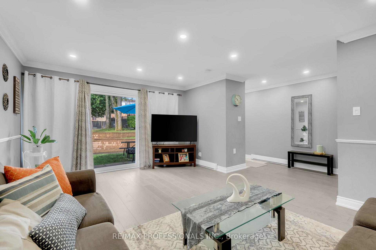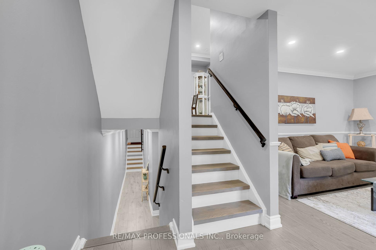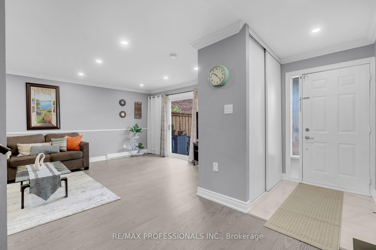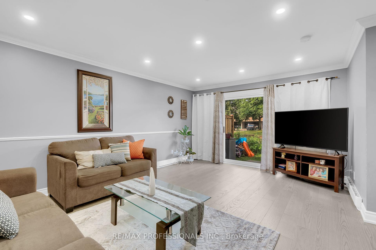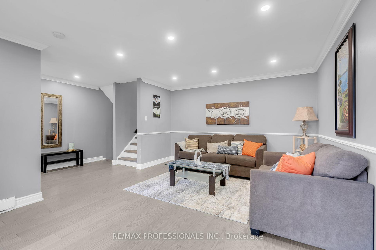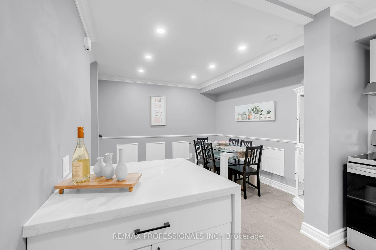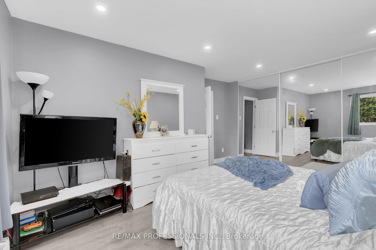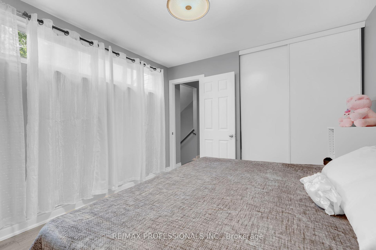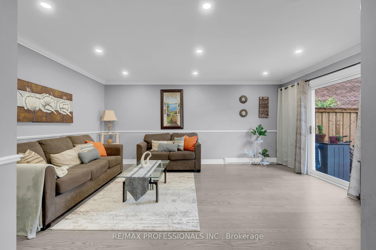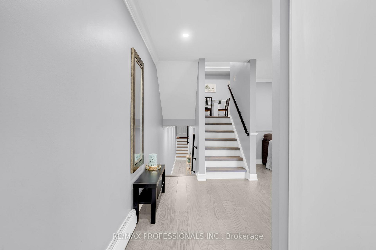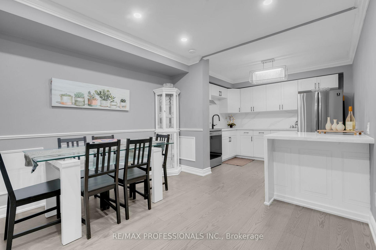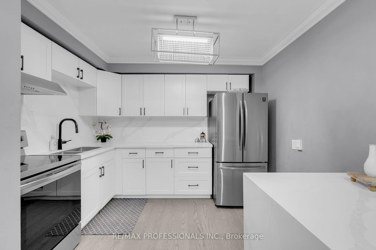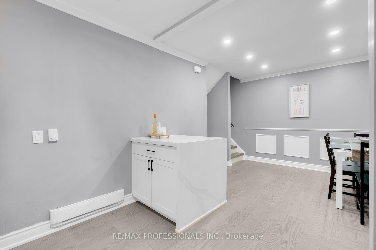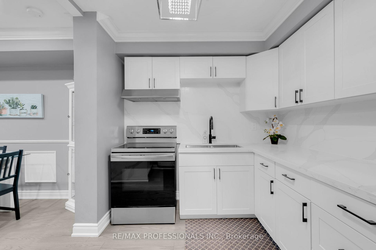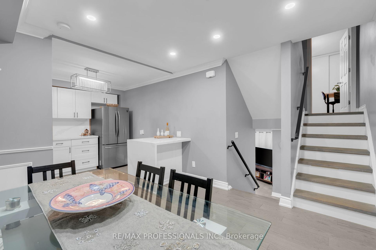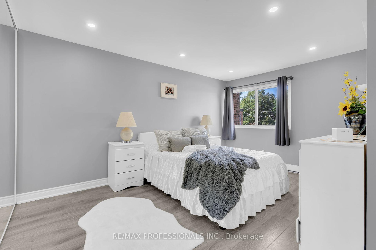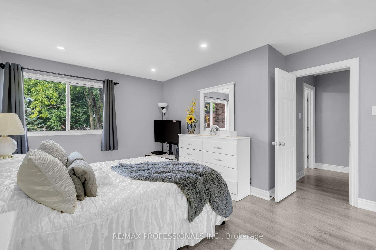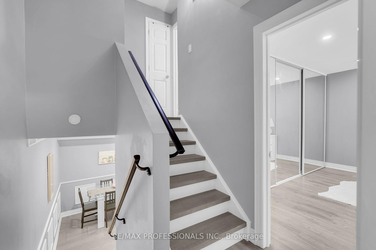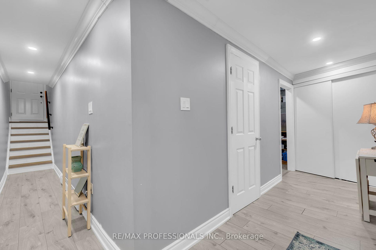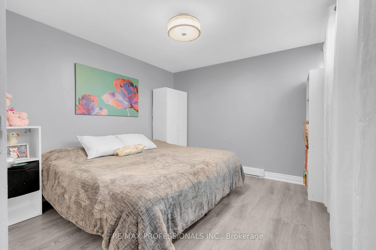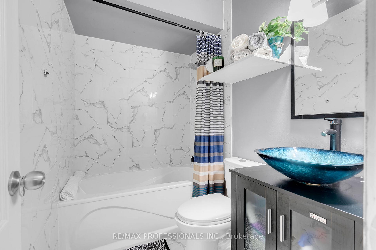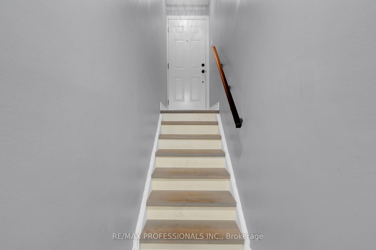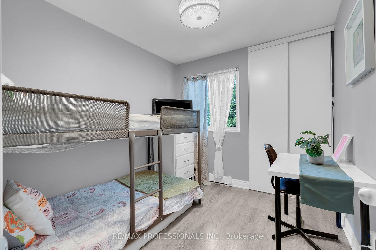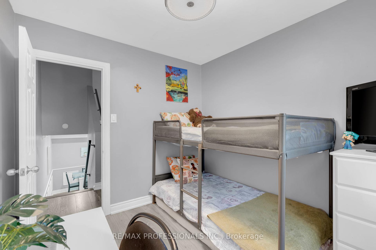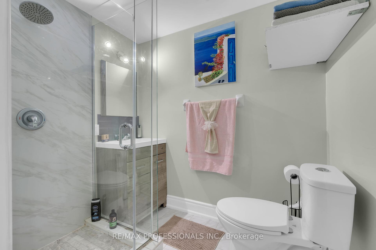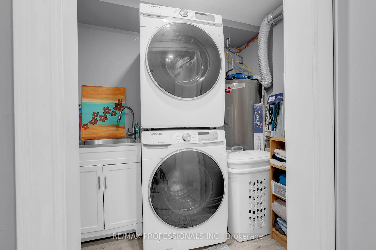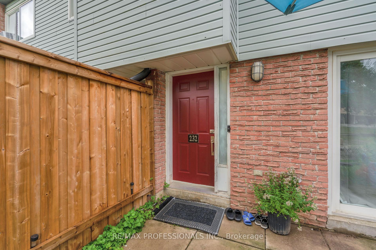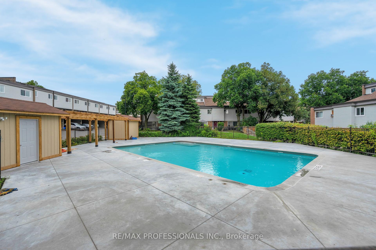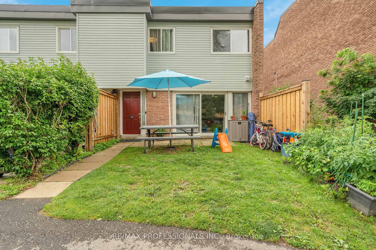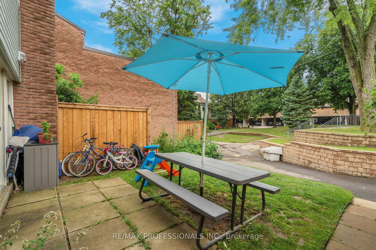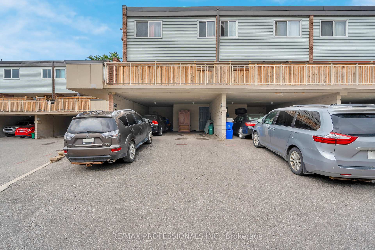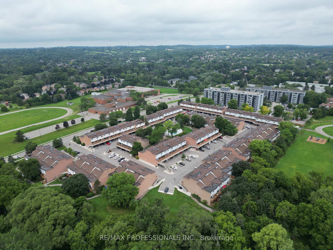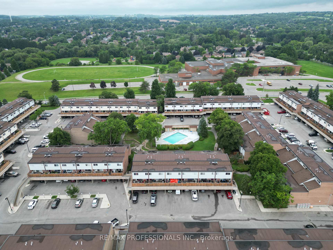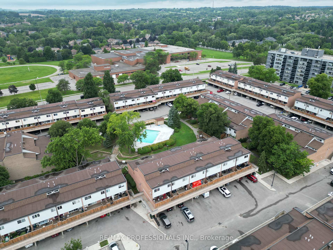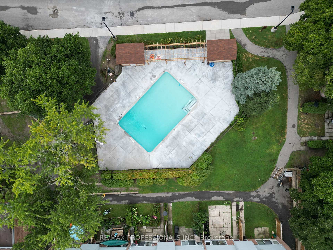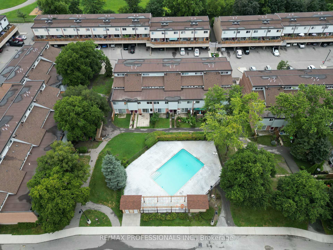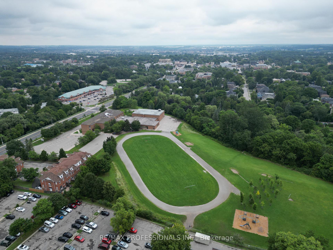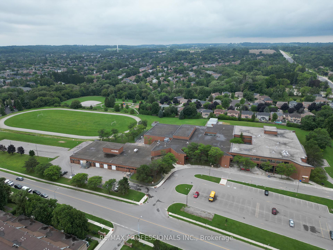$629,000
Available - For Sale
Listing ID: N11883901
232 Milestone Cres , Aurora, L4C 3M2, Ontario
| Welcome to the much desirable Aurora Village and a rarely offered; corner townhome unit. Tastefully renovated throughout. An open concept and spacious living area offer a modern and cozy space dressed in hardwood, pot lights, backsplash, SS appliances and more. A modern kitchen invites the most discerning chef and hosts. The kitchen features white cabinetry , quartz counter and a large island. 3 spacious bedrooms & 2 modern baths await for a new family to love and appreciate. 2 parking spots! Come and see it before it's gone. |
| Extras: Centrally located amongst top rated schools, parks, plazas and much more. |
| Price | $629,000 |
| Taxes: | $1927.80 |
| Maintenance Fee: | 680.00 |
| Address: | 232 Milestone Cres , Aurora, L4C 3M2, Ontario |
| Province/State: | Ontario |
| Condo Corporation No | YRCC |
| Level | 1 |
| Unit No | 111 |
| Directions/Cross Streets: | Wellington St. W/Murray Drive |
| Rooms: | 9 |
| Bedrooms: | 3 |
| Bedrooms +: | |
| Kitchens: | 1 |
| Family Room: | N |
| Basement: | Part Fin, W/O |
| Property Type: | Condo Townhouse |
| Style: | 3-Storey |
| Exterior: | Alum Siding, Brick |
| Garage Type: | Carport |
| Garage(/Parking)Space: | 1.00 |
| Drive Parking Spaces: | 1 |
| Park #1 | |
| Parking Type: | Exclusive |
| Exposure: | W |
| Balcony: | Terr |
| Locker: | None |
| Pet Permited: | Restrict |
| Approximatly Square Footage: | 1200-1399 |
| Maintenance: | 680.00 |
| Water Included: | Y |
| Common Elements Included: | Y |
| Parking Included: | Y |
| Building Insurance Included: | Y |
| Fireplace/Stove: | N |
| Heat Source: | Electric |
| Heat Type: | Other |
| Central Air Conditioning: | Other |
| Ensuite Laundry: | Y |
$
%
Years
This calculator is for demonstration purposes only. Always consult a professional
financial advisor before making personal financial decisions.
| Although the information displayed is believed to be accurate, no warranties or representations are made of any kind. |
| RE/MAX PROFESSIONALS INC. |
|
|

Dharminder Kumar
Sales Representative
Dir:
905-554-7655
Bus:
905-913-8500
Fax:
905-913-8585
| Book Showing | Email a Friend |
Jump To:
At a Glance:
| Type: | Condo - Condo Townhouse |
| Area: | York |
| Municipality: | Aurora |
| Neighbourhood: | Aurora Village |
| Style: | 3-Storey |
| Tax: | $1,927.8 |
| Maintenance Fee: | $680 |
| Beds: | 3 |
| Baths: | 2 |
| Garage: | 1 |
| Fireplace: | N |
Locatin Map:
Payment Calculator:

