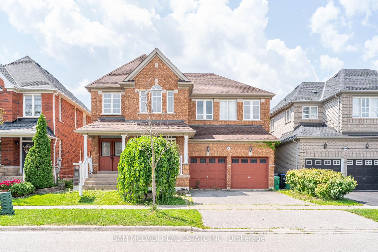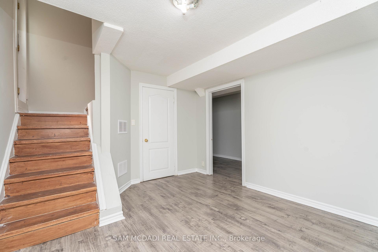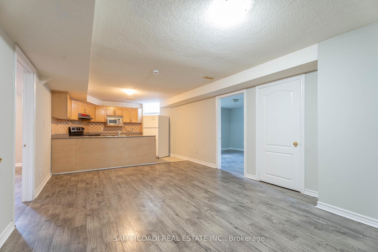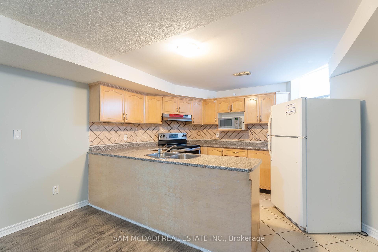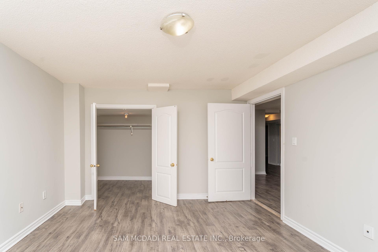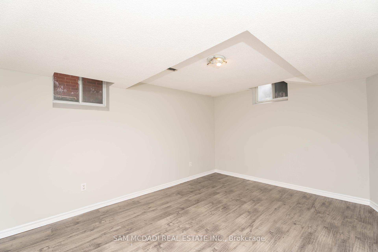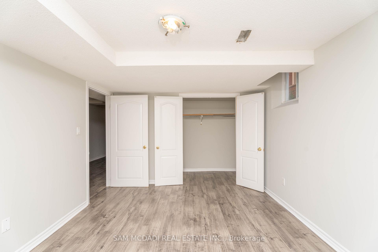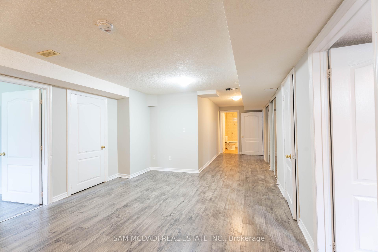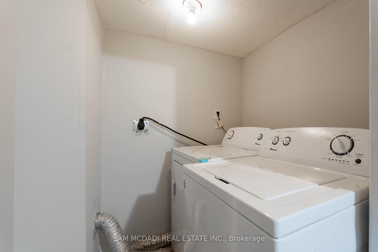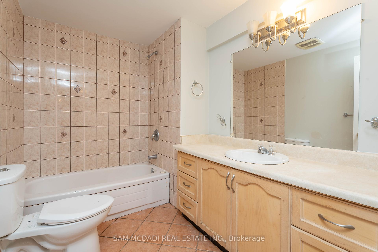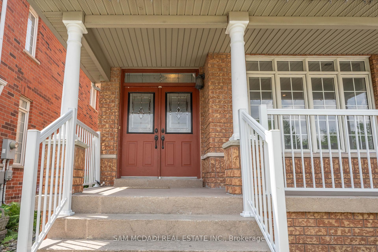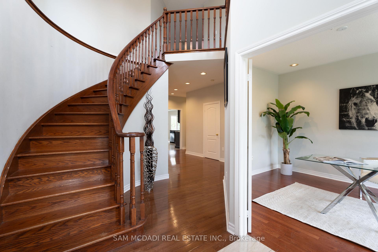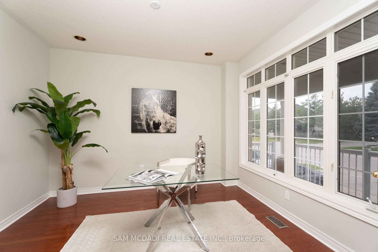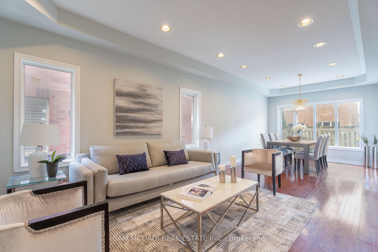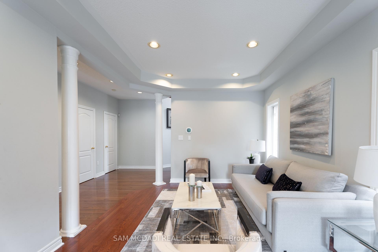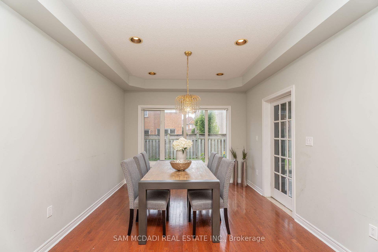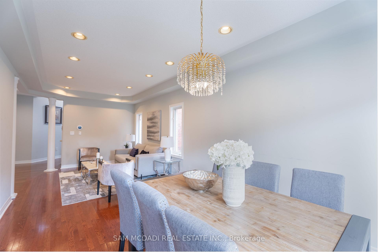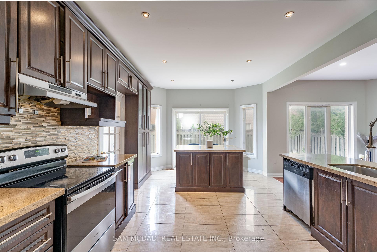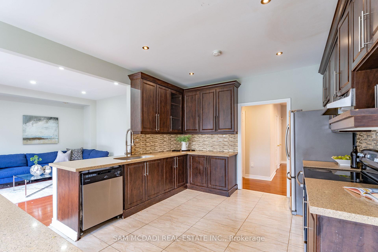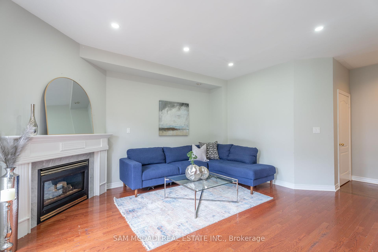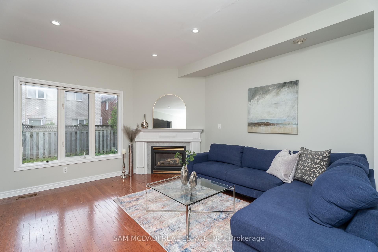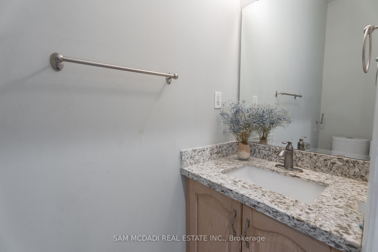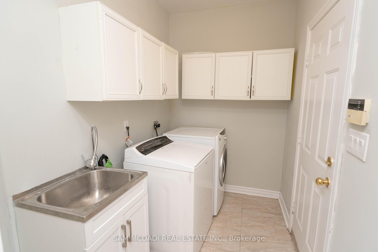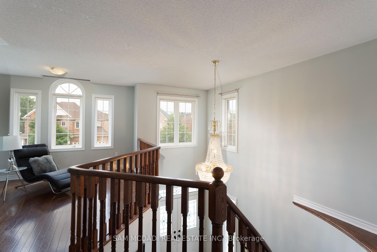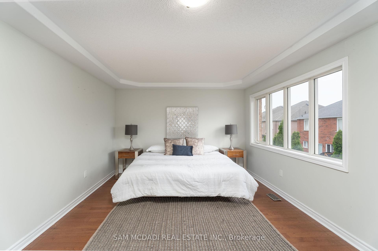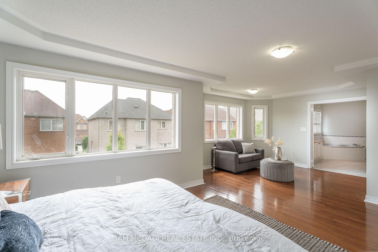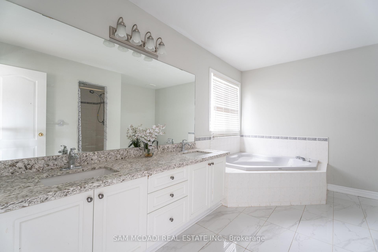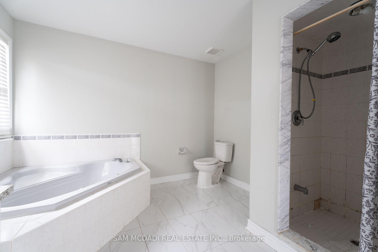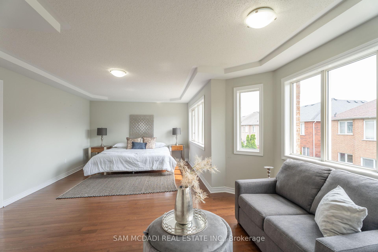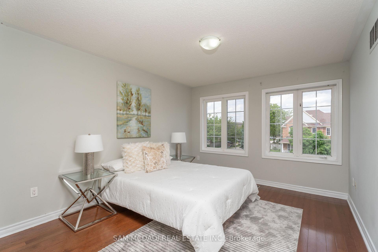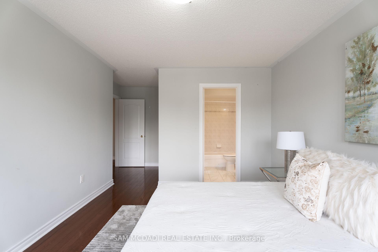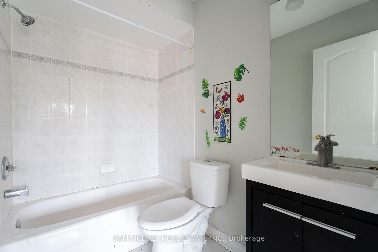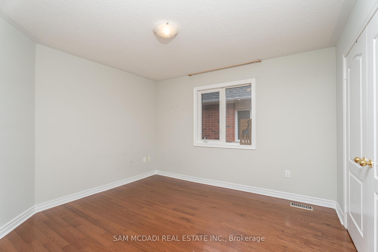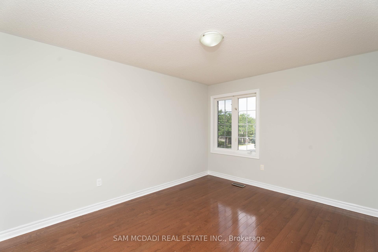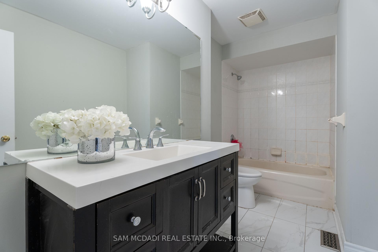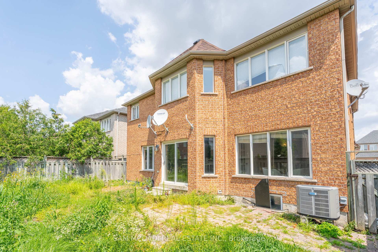$4,300
Available - For Rent
Listing ID: W11885403
5914 Long Valley Rd , Unit Upper, Mississauga, L5M 6J6, Ontario
| Welcome to the Churchill Meadows community, recognized for its family-oriented neighbourhoods and its close proximity to great schools, Credit Valley Hospital, Erin Mills Town Centre, community centers, and a quick commute to downtown Toronto! Situated on a 45 x 83.50 ft lot and offering over 3,000 SF above grade is this executive family home. The main floor showcases a bright and airy open-concept layout with gleaming hardwood floors, pot lights, and large windows. At the center of this home lies the kitchen that opens up to all the living spaces and boasts granite countertops, stainless steel appliances, porcelain floors, and direct access to the backyard. Upstairs, you will find your oversized primary suite with a seating area, a walk-in closet, and an updated 5-piece ensuite. A junior suite is located down the hall with a 4-piece ensuite, along with two more bedrooms that share a 4-piece bath. Discover this great opportunity in an amazing location, do not delay! |
| Extras: Tenant shall be responsible for utilities on the property. Roof (2022); Furnace (2017). |
| Price | $4,300 |
| Address: | 5914 Long Valley Rd , Unit Upper, Mississauga, L5M 6J6, Ontario |
| Apt/Unit: | Upper |
| Lot Size: | 45.60 x 83.50 (Feet) |
| Directions/Cross Streets: | Winston Churchill & Thomas St |
| Rooms: | 10 |
| Bedrooms: | 4 |
| Bedrooms +: | |
| Kitchens: | 1 |
| Family Room: | Y |
| Basement: | None |
| Furnished: | N |
| Approximatly Age: | 16-30 |
| Property Type: | Detached |
| Style: | 2-Storey |
| Exterior: | Brick |
| Garage Type: | Built-In |
| (Parking/)Drive: | Pvt Double |
| Drive Parking Spaces: | 2 |
| Pool: | None |
| Private Entrance: | Y |
| Approximatly Age: | 16-30 |
| Approximatly Square Footage: | 3000-3500 |
| Property Features: | Fenced Yard, Hospital, Park, Public Transit, School |
| Parking Included: | Y |
| Fireplace/Stove: | Y |
| Heat Source: | Gas |
| Heat Type: | Forced Air |
| Central Air Conditioning: | Central Air |
| Laundry Level: | Main |
| Sewers: | Sewers |
| Water: | Municipal |
| Although the information displayed is believed to be accurate, no warranties or representations are made of any kind. |
| SAM MCDADI REAL ESTATE INC. |
|
|

Dharminder Kumar
Sales Representative
Dir:
905-554-7655
Bus:
905-913-8500
Fax:
905-913-8585
| Virtual Tour | Book Showing | Email a Friend |
Jump To:
At a Glance:
| Type: | Freehold - Detached |
| Area: | Peel |
| Municipality: | Mississauga |
| Neighbourhood: | Churchill Meadows |
| Style: | 2-Storey |
| Lot Size: | 45.60 x 83.50(Feet) |
| Approximate Age: | 16-30 |
| Beds: | 4 |
| Baths: | 4 |
| Fireplace: | Y |
| Pool: | None |
Locatin Map:

