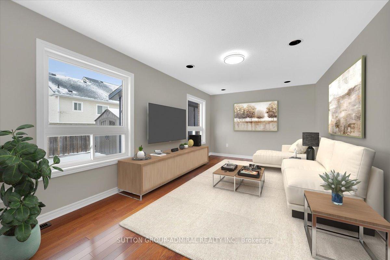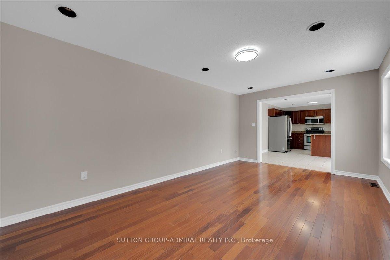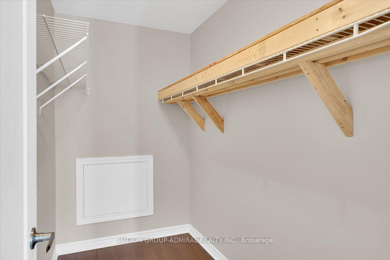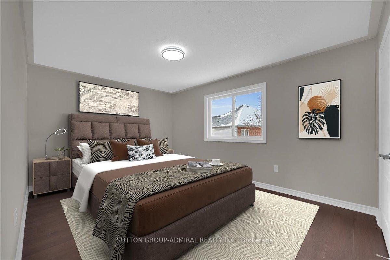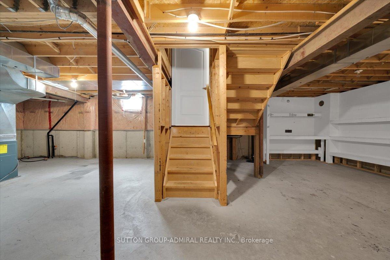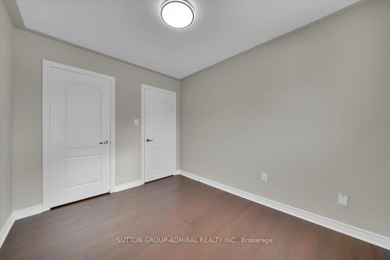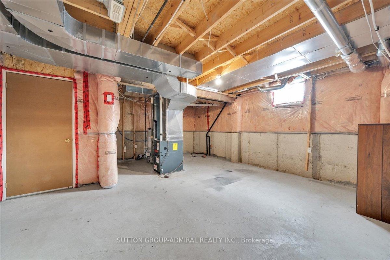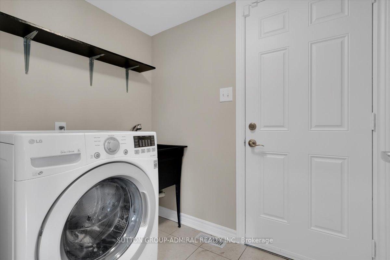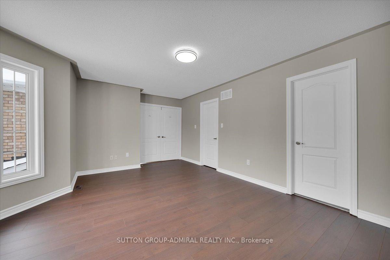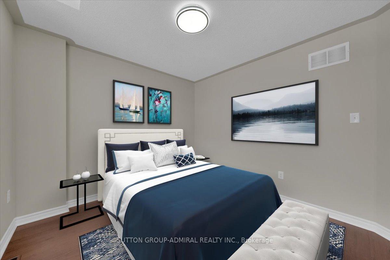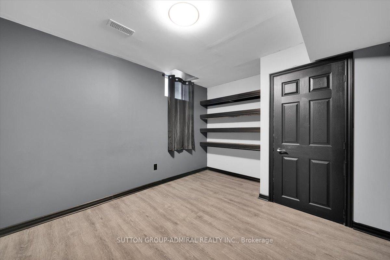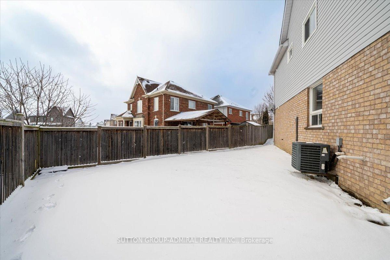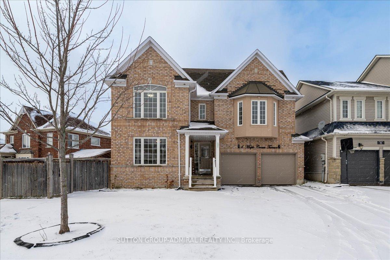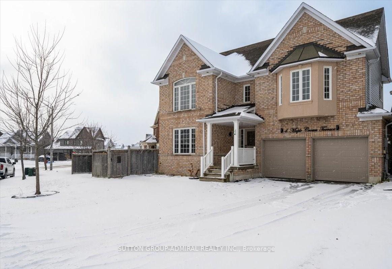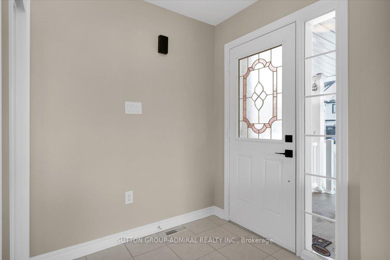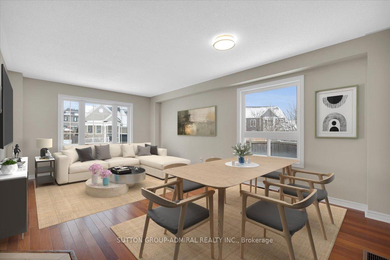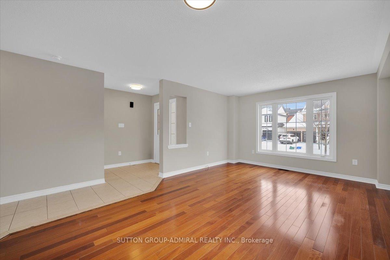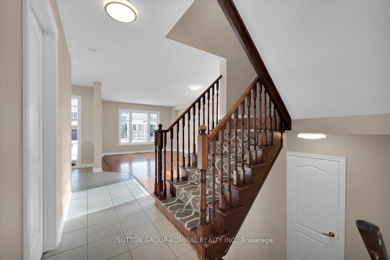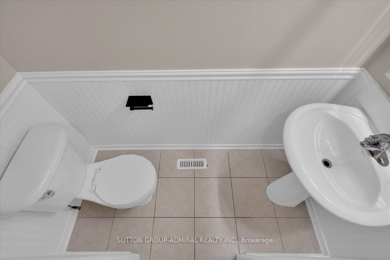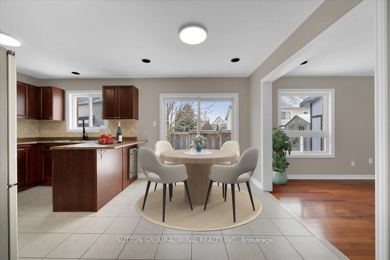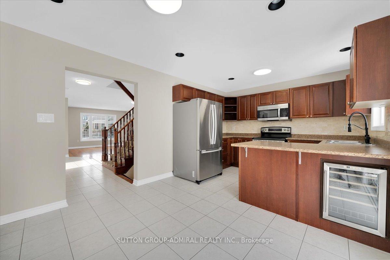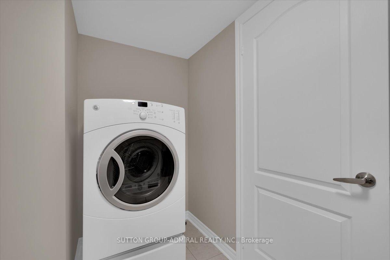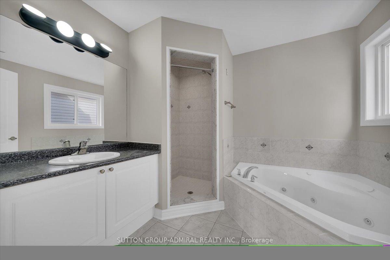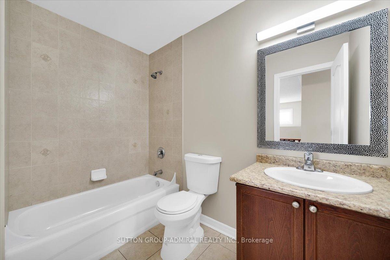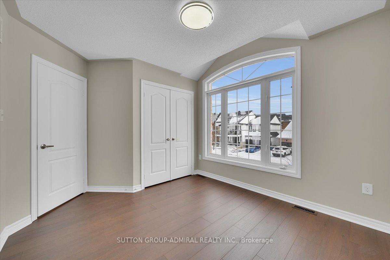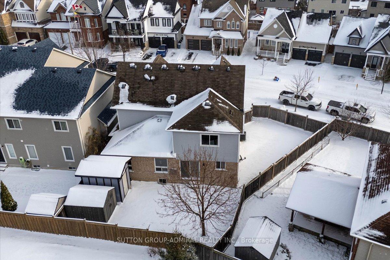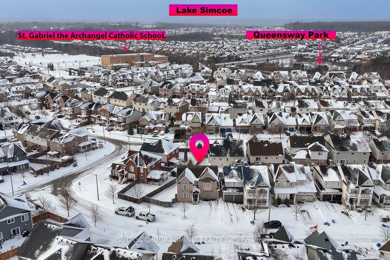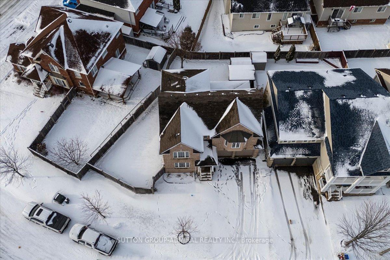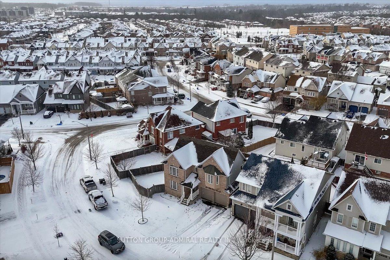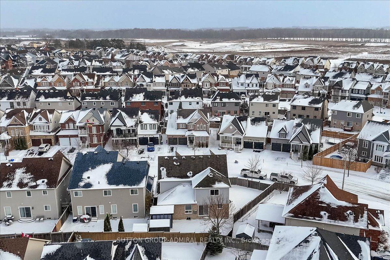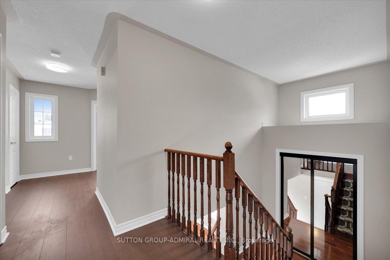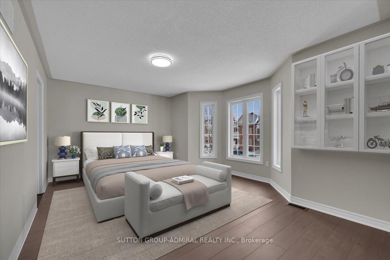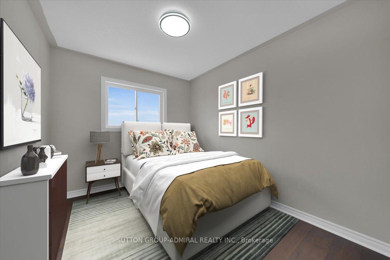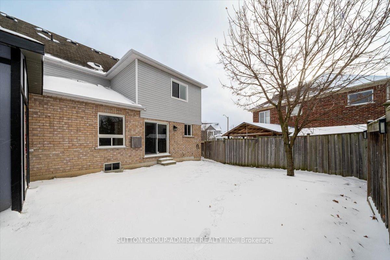$919,000
Available - For Sale
Listing ID: S11885881
4 Maple Crown Terr , Barrie, L4M 7H3, Ontario
| Located in highly sought-after area, this freshly painted 4 bed/ 3 bath home boasts large windows with plenty of natural light. Main floor offers thoughtful layout: seamlessly combined bright living & dining areas create an open & welcoming space, cozy family room provides perfect spot to relax, open concept kitchen features ideal for casual meals large breakfast area with walk-out to backyard, laundry room adds convenience to everyday living. This property boasts unique backyard - in addition to main area, large open expanse extends to the left side of the house providing space for many outdoor activities! Oak stairs with brand new carpet & double door closet to 2nd floor refreshed with brand new laminate, spacious primary w/4 pc bath & W/I closet, 3 well-sized bedrooms & 4 pc bath. Partially finished basement to be tailored to your needs has an office, cold room, shelving and rough-in for extra bathroom! Inside access to 2 car garage with shelving. Double driveway with no sidewalk! |
| Extras: Walking distance to parks, short drive to Barrie South GO, COSTCO, shopping & dining plazas, Lake Simcoe, easy access to Hwy 400. |
| Price | $919,000 |
| Taxes: | $5535.47 |
| Address: | 4 Maple Crown Terr , Barrie, L4M 7H3, Ontario |
| Lot Size: | 81.10 x 85.23 (Feet) |
| Acreage: | < .50 |
| Directions/Cross Streets: | Pr. William Way & Mapleview Dr.E |
| Rooms: | 9 |
| Rooms +: | 1 |
| Bedrooms: | 4 |
| Bedrooms +: | |
| Kitchens: | 1 |
| Family Room: | Y |
| Basement: | Full, Part Fin |
| Approximatly Age: | 16-30 |
| Property Type: | Detached |
| Style: | 2-Storey |
| Exterior: | Brick |
| Garage Type: | Attached |
| (Parking/)Drive: | Pvt Double |
| Drive Parking Spaces: | 2 |
| Pool: | None |
| Approximatly Age: | 16-30 |
| Approximatly Square Footage: | 2000-2500 |
| Property Features: | Fenced Yard, Park |
| Fireplace/Stove: | N |
| Heat Source: | Gas |
| Heat Type: | Forced Air |
| Central Air Conditioning: | Central Air |
| Laundry Level: | Main |
| Sewers: | Sewers |
| Water: | Municipal |
$
%
Years
This calculator is for demonstration purposes only. Always consult a professional
financial advisor before making personal financial decisions.
| Although the information displayed is believed to be accurate, no warranties or representations are made of any kind. |
| SUTTON GROUP-ADMIRAL REALTY INC. |
|
|

Dharminder Kumar
Sales Representative
Dir:
905-554-7655
Bus:
905-913-8500
Fax:
905-913-8585
| Virtual Tour | Book Showing | Email a Friend |
Jump To:
At a Glance:
| Type: | Freehold - Detached |
| Area: | Simcoe |
| Municipality: | Barrie |
| Neighbourhood: | Innis-Shore |
| Style: | 2-Storey |
| Lot Size: | 81.10 x 85.23(Feet) |
| Approximate Age: | 16-30 |
| Tax: | $5,535.47 |
| Beds: | 4 |
| Baths: | 3 |
| Fireplace: | N |
| Pool: | None |
Locatin Map:
Payment Calculator:

