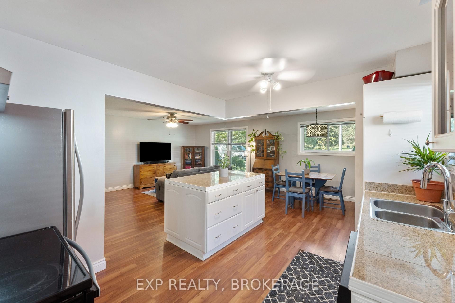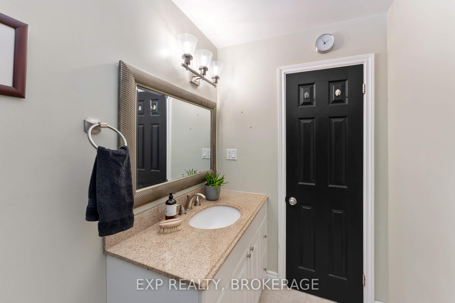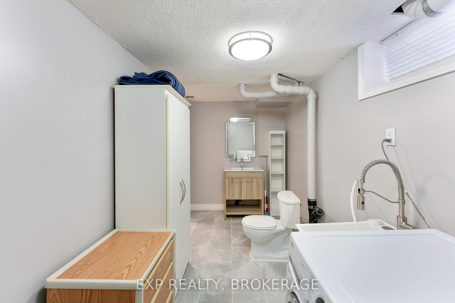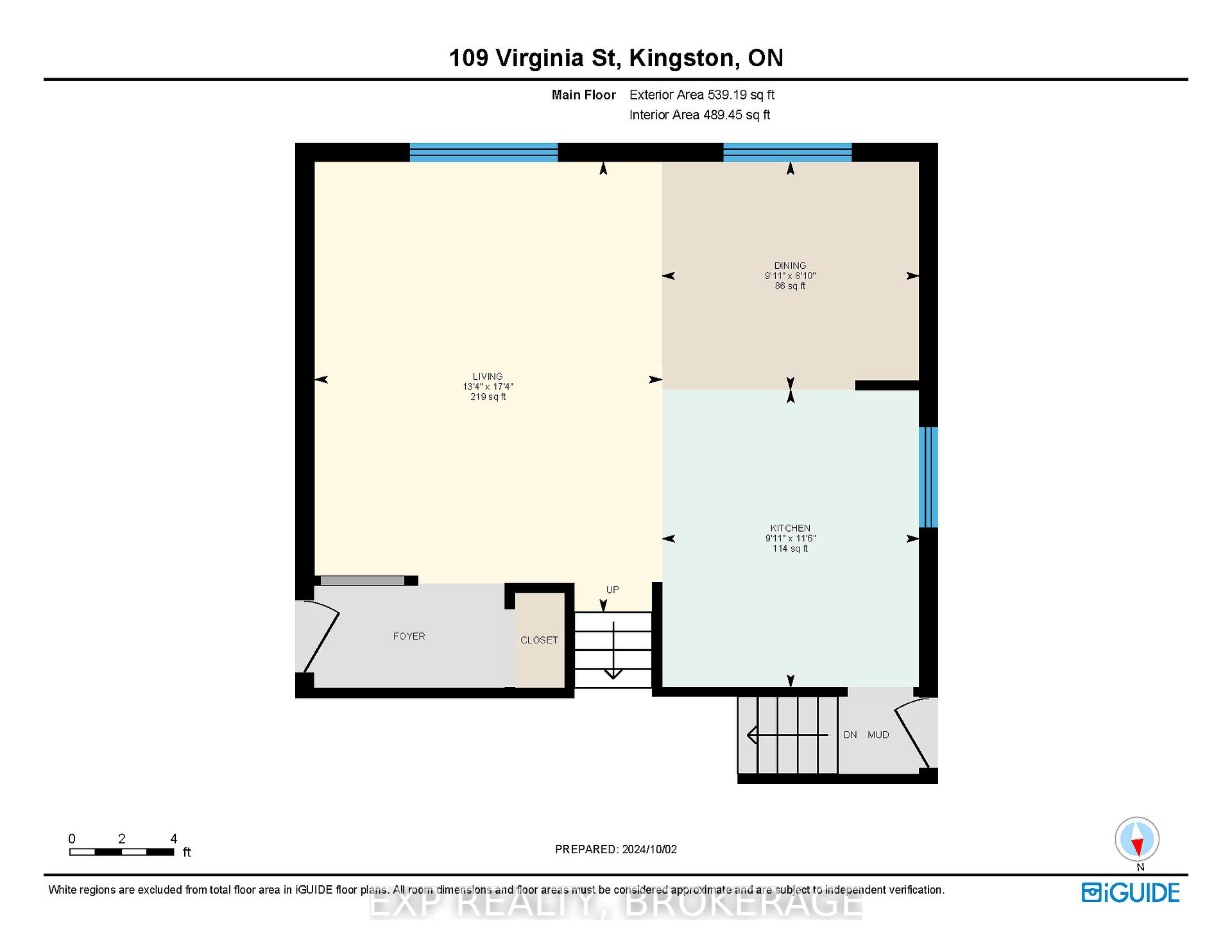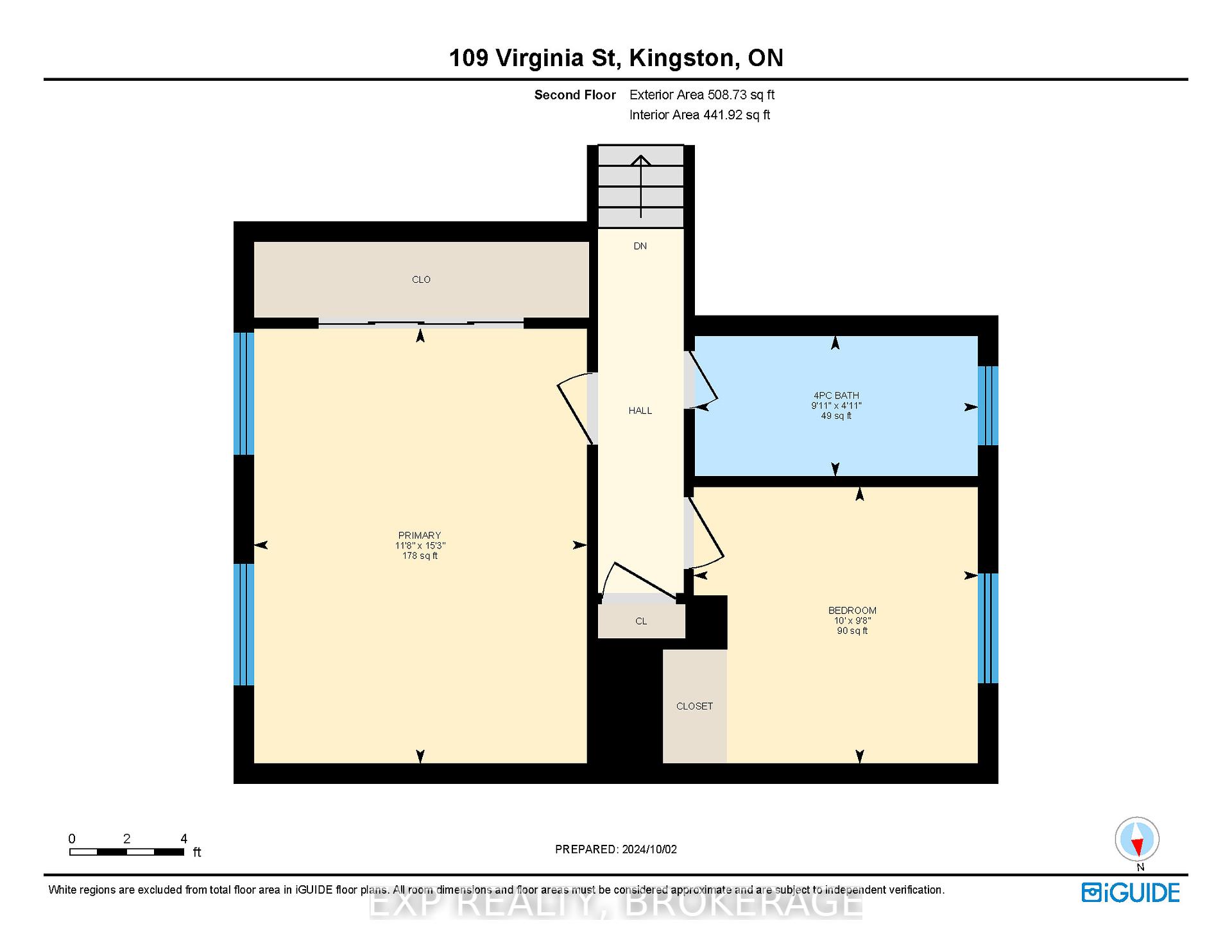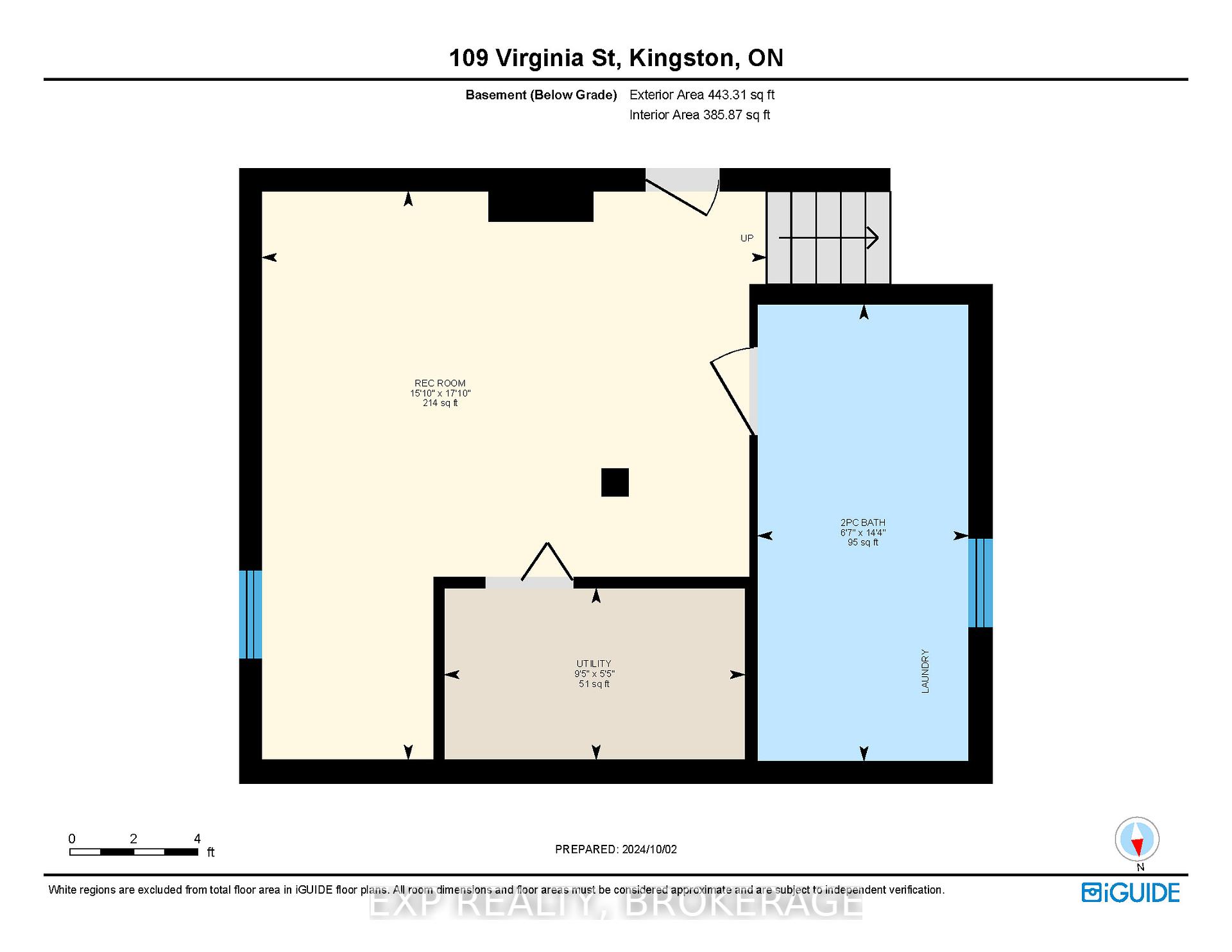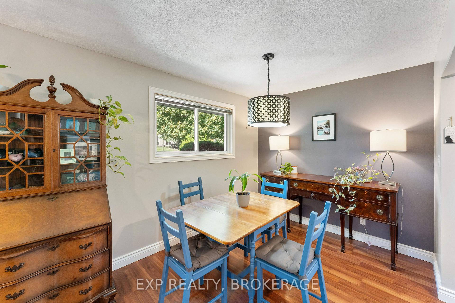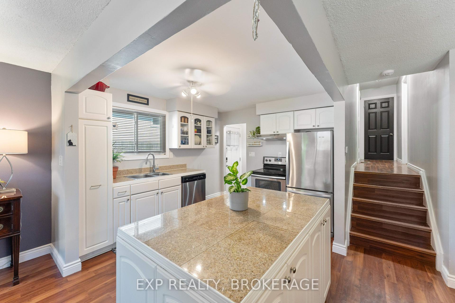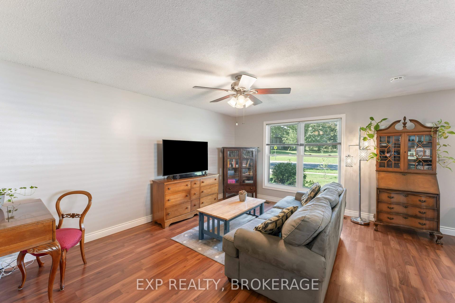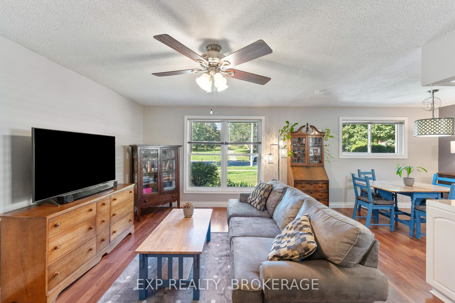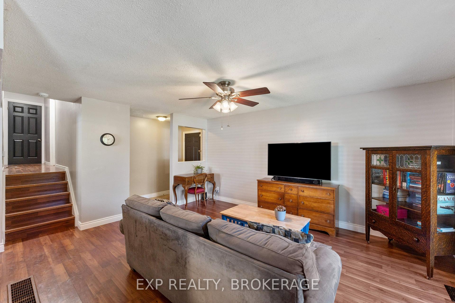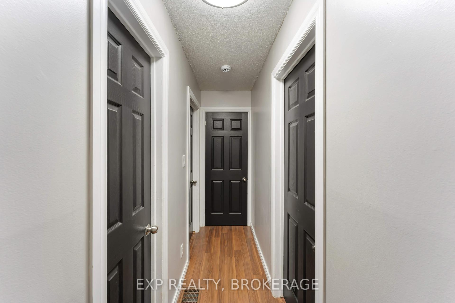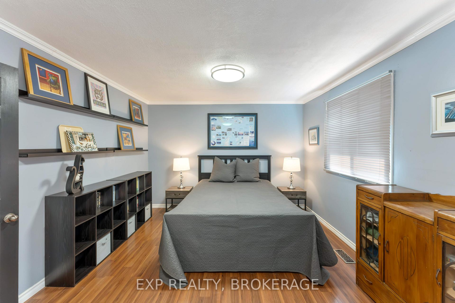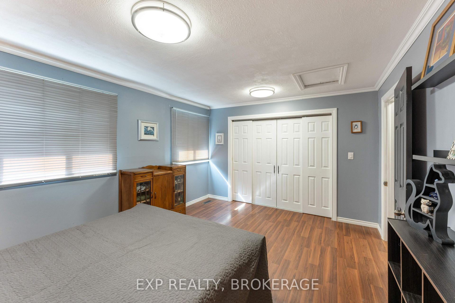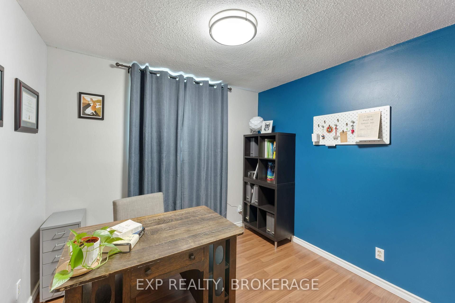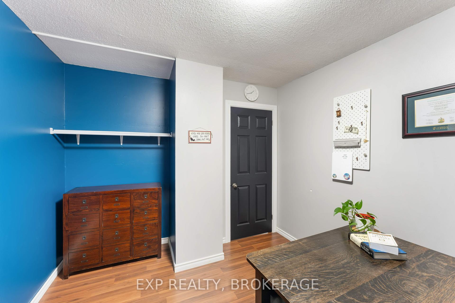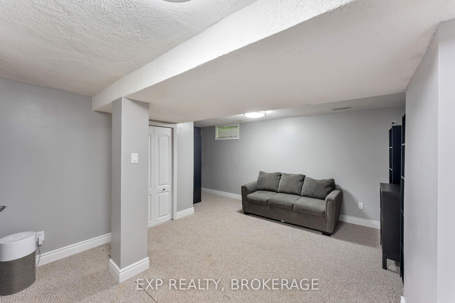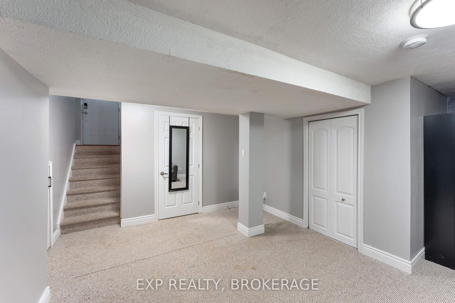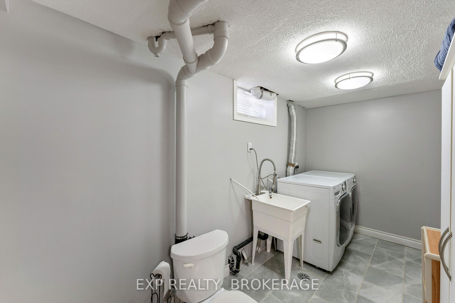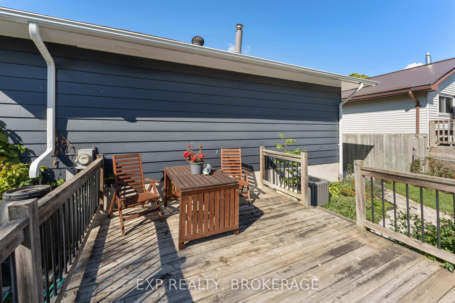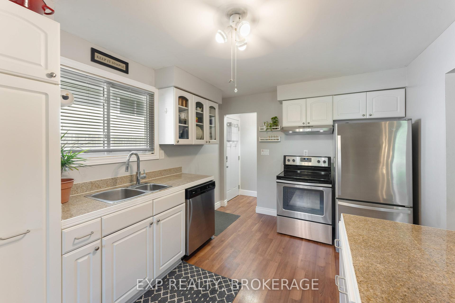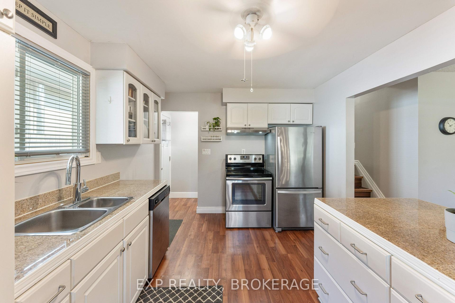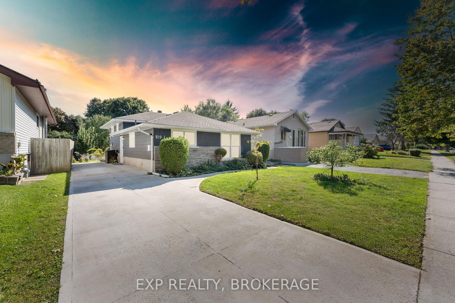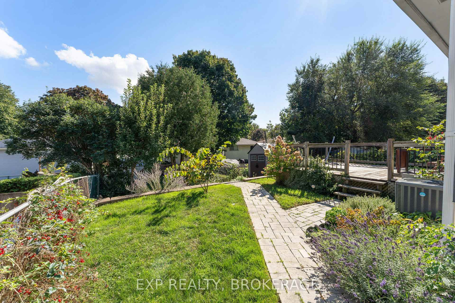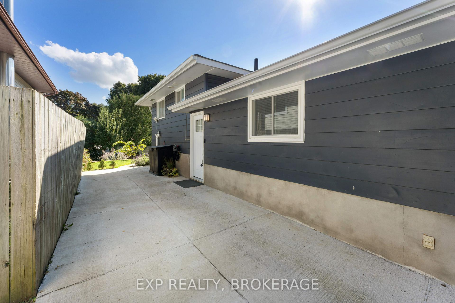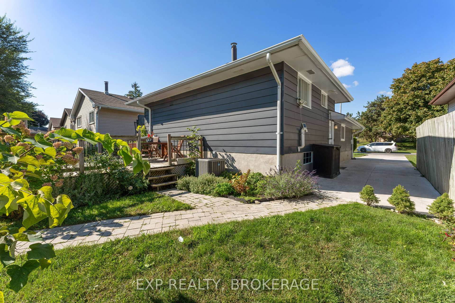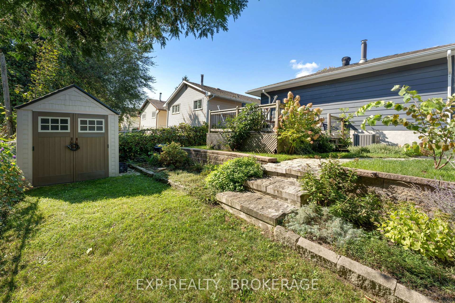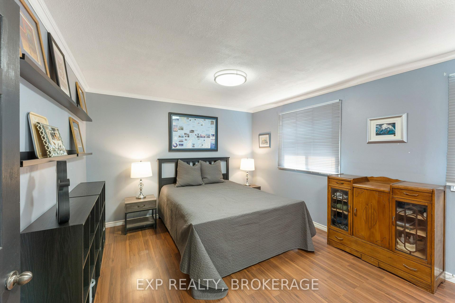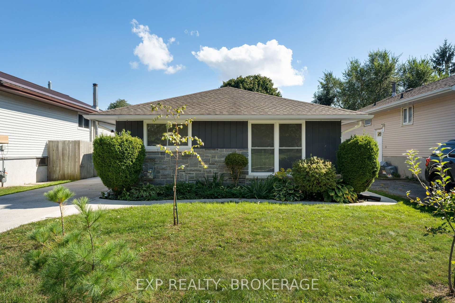$449,900
Available - For Sale
Listing ID: X11886450
109 VIRGINIA St , Kingston, K7K 5Y3, Ontario
| All you need to do is move in. Clean, bright and nicely updated 2-bedroom back split minutes to the Hwy. 401, CFB Kingston, downtown, and all amenities. Beautifully landscaped with a freshly updated exterior creates a captivating curb appeal. Two main floor entrances to an open concept and well-lit kitchen/living/dining complete with a large island, a perfect setting for entertaining and winding down with the family. The upper level leads to a generous-sized primary bedroom with custom double closets, a tastefully decorated second bedroom, and an updated large main bathroom. Head to the lower level to your finished basement, featuring a beautiful bath and large laundry space. This lower level is the perfect finished living space for an additional bedroom, office, home gym, or family room. Welcome to 109 Virginia! |
| Price | $449,900 |
| Taxes: | $2867.95 |
| Assessment: | $190000 |
| Assessment Year: | 2024 |
| Address: | 109 VIRGINIA St , Kingston, K7K 5Y3, Ontario |
| Lot Size: | 40.00 x 100.00 (Feet) |
| Acreage: | < .50 |
| Directions/Cross Streets: | Montreal Street to Esdon Street, Guthrie Drive to Virginia Street. |
| Rooms: | 7 |
| Bedrooms: | 2 |
| Bedrooms +: | |
| Kitchens: | 1 |
| Family Room: | N |
| Basement: | Finished, Full |
| Approximatly Age: | 31-50 |
| Property Type: | Detached |
| Style: | Bungalow |
| Exterior: | Alum Siding |
| Garage Type: | None |
| (Parking/)Drive: | Private |
| Drive Parking Spaces: | 3 |
| Pool: | None |
| Approximatly Age: | 31-50 |
| Approximatly Square Footage: | 1100-1500 |
| Property Features: | Public Trans, School |
| Fireplace/Stove: | N |
| Heat Source: | Gas |
| Heat Type: | Forced Air |
| Central Air Conditioning: | Central Air |
| Laundry Level: | Lower |
| Elevator Lift: | N |
| Sewers: | Sewers |
| Water: | Municipal |
| Utilities-Cable: | Y |
| Utilities-Hydro: | Y |
| Utilities-Gas: | Y |
| Utilities-Telephone: | Y |
$
%
Years
This calculator is for demonstration purposes only. Always consult a professional
financial advisor before making personal financial decisions.
| Although the information displayed is believed to be accurate, no warranties or representations are made of any kind. |
| EXP REALTY, BROKERAGE |
|
|

Dharminder Kumar
Sales Representative
Dir:
905-554-7655
Bus:
905-913-8500
Fax:
905-913-8585
| Virtual Tour | Book Showing | Email a Friend |
Jump To:
At a Glance:
| Type: | Freehold - Detached |
| Area: | Frontenac |
| Municipality: | Kingston |
| Style: | Bungalow |
| Lot Size: | 40.00 x 100.00(Feet) |
| Approximate Age: | 31-50 |
| Tax: | $2,867.95 |
| Beds: | 2 |
| Baths: | 2 |
| Fireplace: | N |
| Pool: | None |
Locatin Map:
Payment Calculator:

