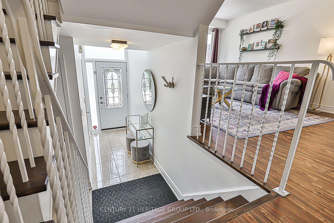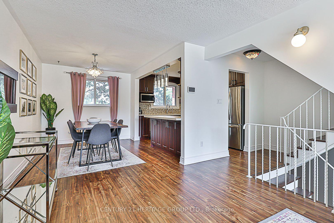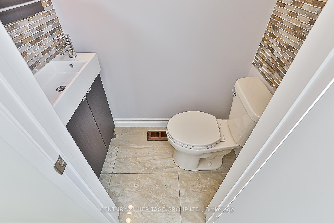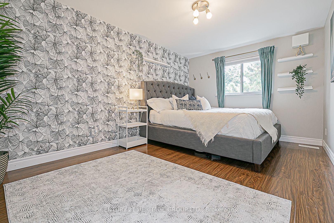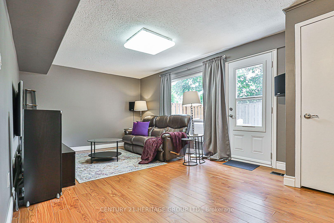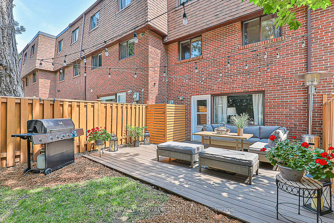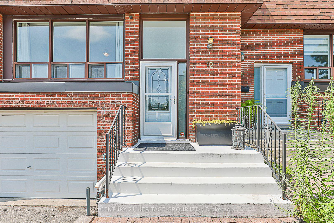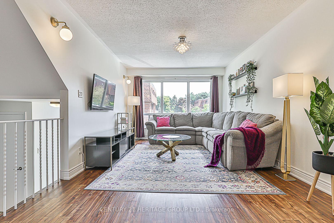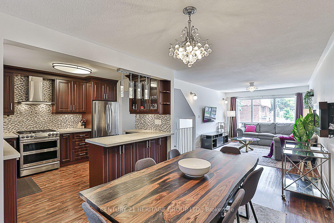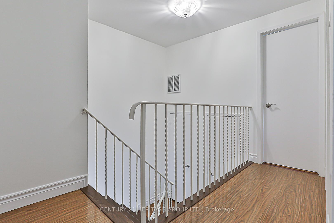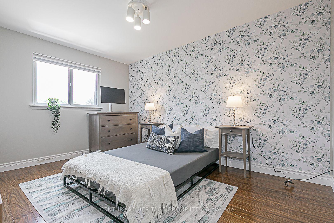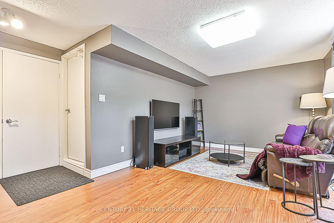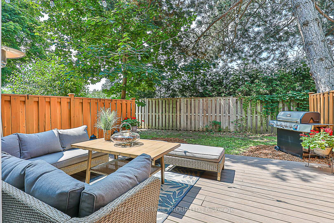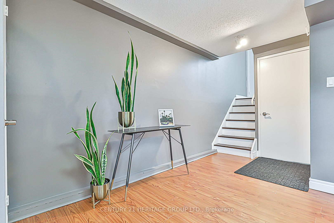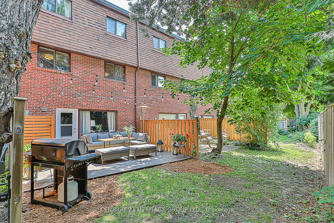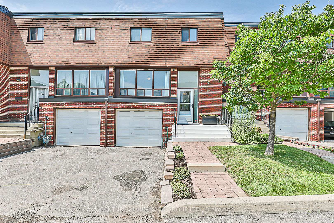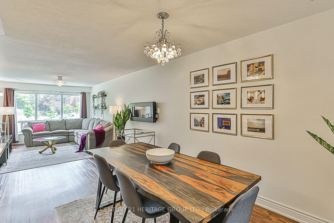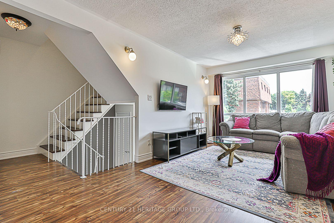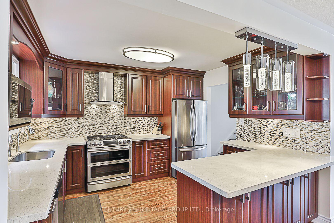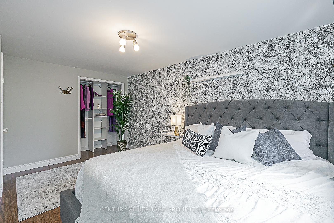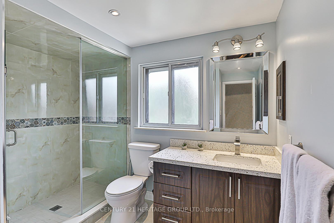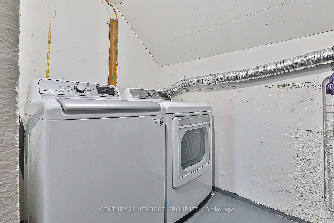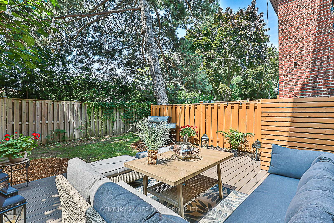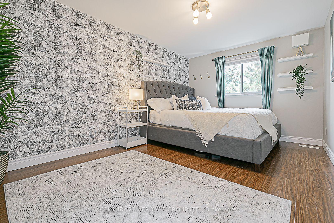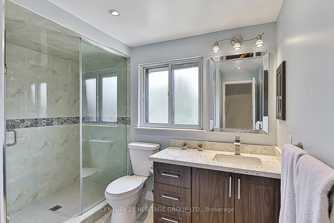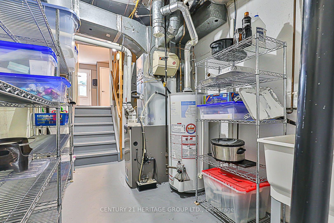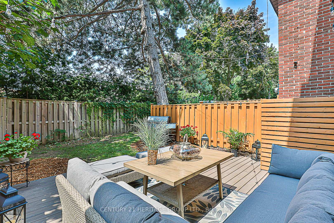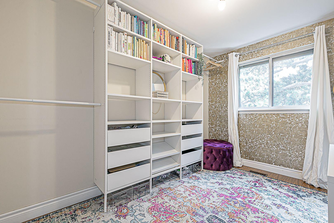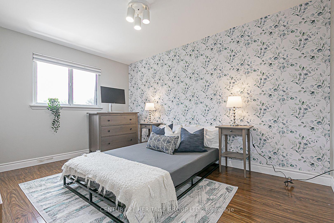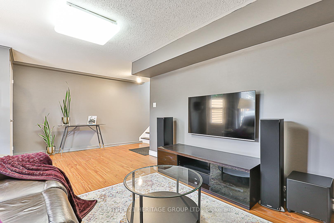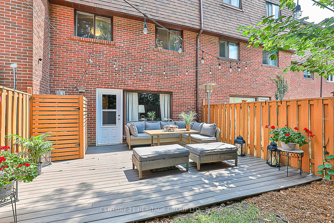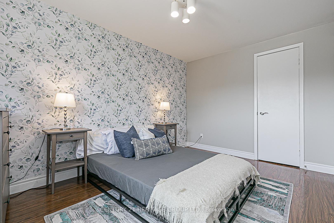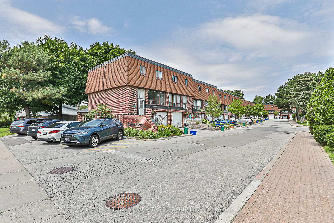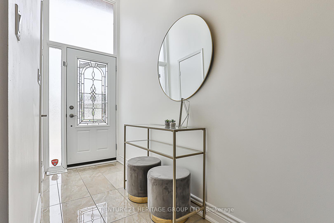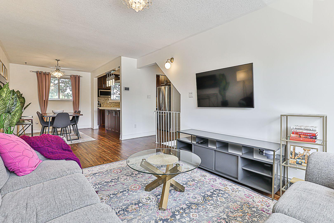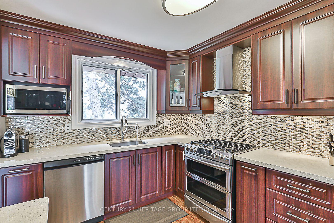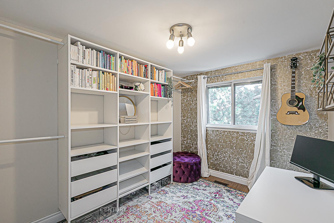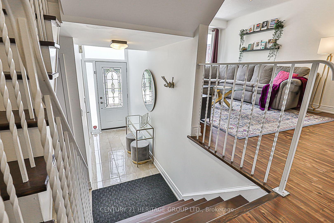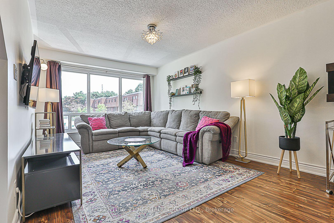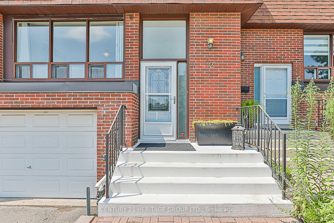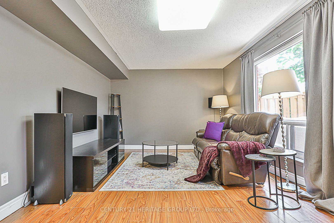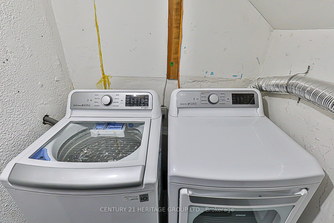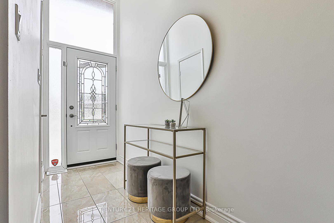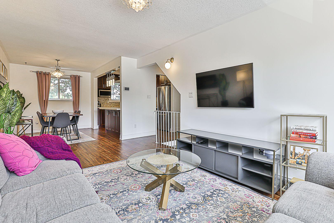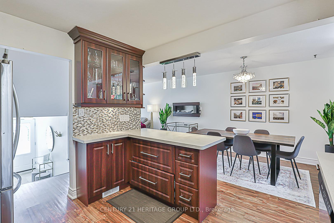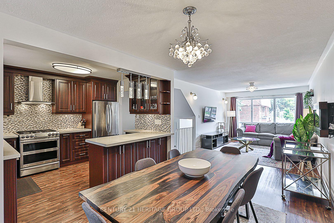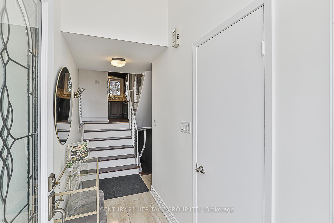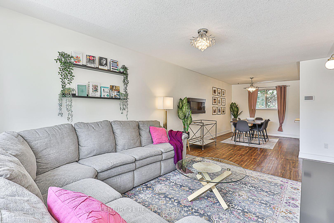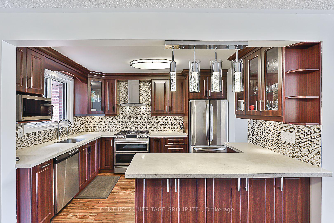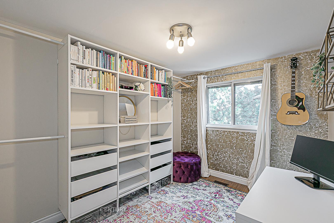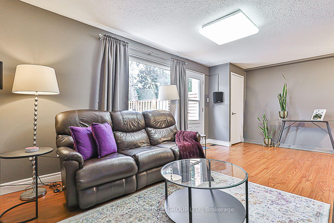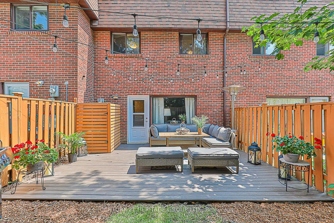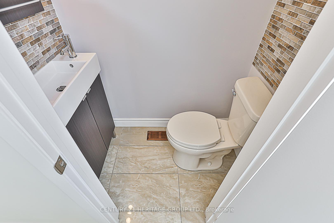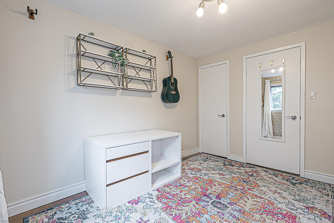$798,000
Available - For Sale
Listing ID: N11891593
12 Stately Way , Markham, L3T 3Z8, Ontario
| Discover this bright and spacious 3-bedroom townhouse in Thornhill, nestled among high-end detached homes! Enjoy entertaining in the designer open-concept kitchen with a breakfast bar, built-in water tap filter, abundant cupboard storage, quartz countertops, stylish lighting, and a Euro-style stainless steel exhaust fan, The Family Room opens to a west-facing patio terrace with a composite deck, perfect for sunset views, The private drive and garage offer direct access to the house. Located in a quiet, friendly neighborhood, it's within walking distance to both elementary and high schools. |
| Extras: Washer/Dryer, Stainles Steel Refrigetator, Stove, Microwave, Dishwasher, All Window coverings, ELF's, CAC, Garage Door Opener with 2 Remotes |
| Price | $798,000 |
| Taxes: | $3163.71 |
| Maintenance Fee: | 749.71 |
| Address: | 12 Stately Way , Markham, L3T 3Z8, Ontario |
| Province/State: | Ontario |
| Condo Corporation No | YCC |
| Level | 1 |
| Unit No | 6 |
| Directions/Cross Streets: | Bayview/Romfield/407 |
| Rooms: | 6 |
| Bedrooms: | 3 |
| Bedrooms +: | |
| Kitchens: | 1 |
| Family Room: | Y |
| Basement: | Fin W/O |
| Property Type: | Condo Townhouse |
| Style: | 2-Storey |
| Exterior: | Brick |
| Garage Type: | Attached |
| Garage(/Parking)Space: | 1.00 |
| Drive Parking Spaces: | 1 |
| Park #1 | |
| Parking Type: | Owned |
| Exposure: | E |
| Balcony: | Terr |
| Locker: | None |
| Pet Permited: | Restrict |
| Retirement Home: | N |
| Approximatly Square Footage: | 1200-1399 |
| Maintenance: | 749.71 |
| Water Included: | Y |
| Common Elements Included: | Y |
| Parking Included: | Y |
| Building Insurance Included: | Y |
| Fireplace/Stove: | Y |
| Heat Source: | Gas |
| Heat Type: | Forced Air |
| Central Air Conditioning: | Central Air |
| Laundry Level: | Lower |
$
%
Years
This calculator is for demonstration purposes only. Always consult a professional
financial advisor before making personal financial decisions.
| Although the information displayed is believed to be accurate, no warranties or representations are made of any kind. |
| CENTURY 21 HERITAGE GROUP LTD. |
|
|

Dharminder Kumar
Sales Representative
Dir:
905-554-7655
Bus:
905-913-8500
Fax:
905-913-8585
| Virtual Tour | Book Showing | Email a Friend |
Jump To:
At a Glance:
| Type: | Condo - Condo Townhouse |
| Area: | York |
| Municipality: | Markham |
| Neighbourhood: | Royal Orchard |
| Style: | 2-Storey |
| Tax: | $3,163.71 |
| Maintenance Fee: | $749.71 |
| Beds: | 3 |
| Baths: | 2 |
| Garage: | 1 |
| Fireplace: | Y |
Locatin Map:
Payment Calculator:

