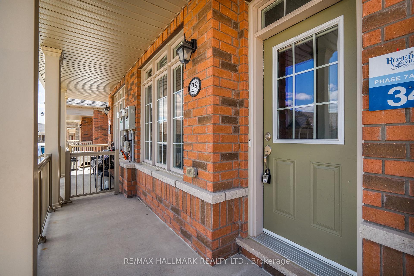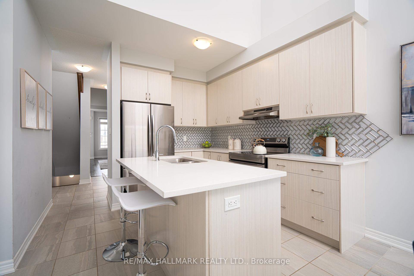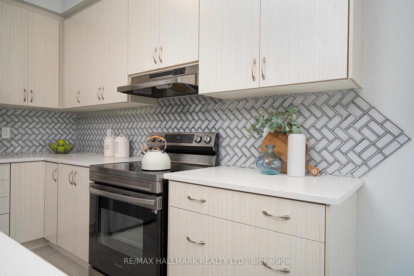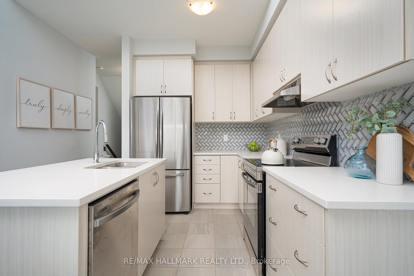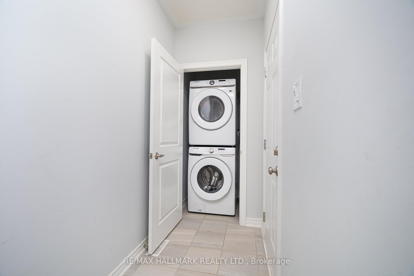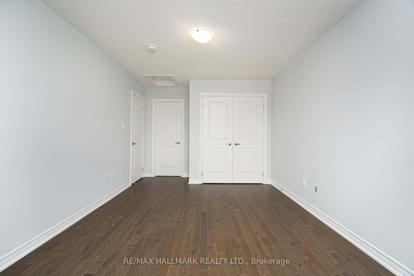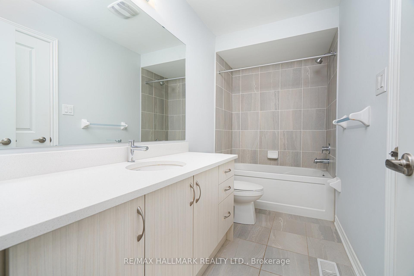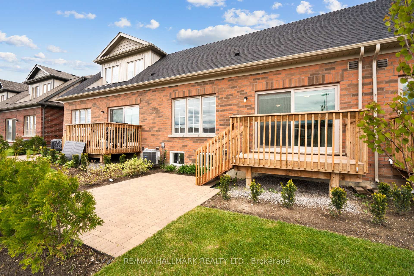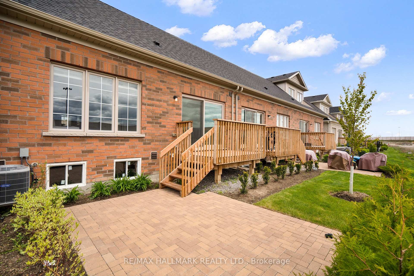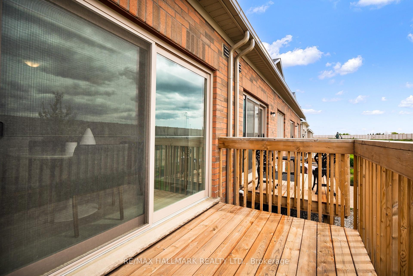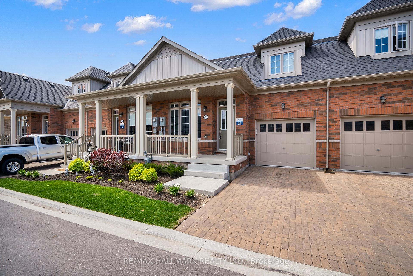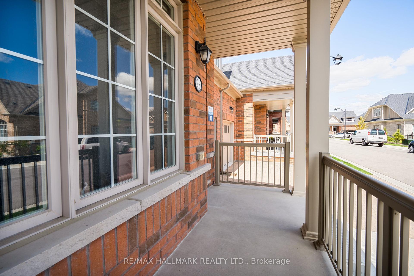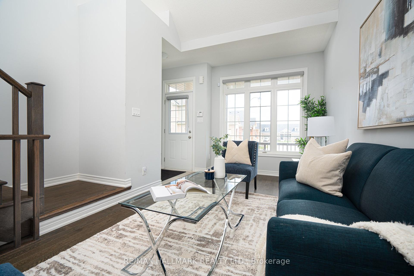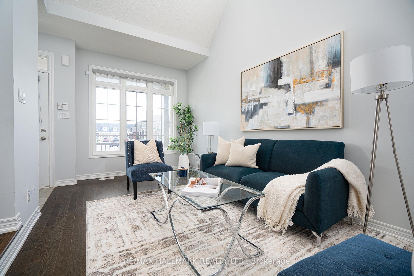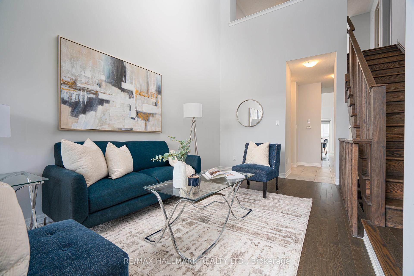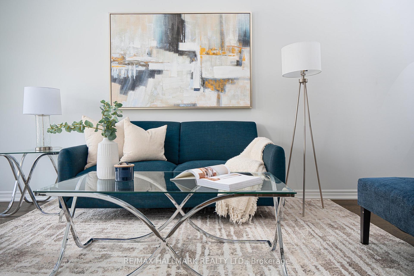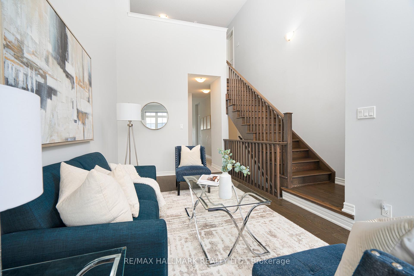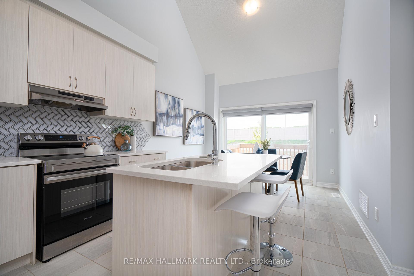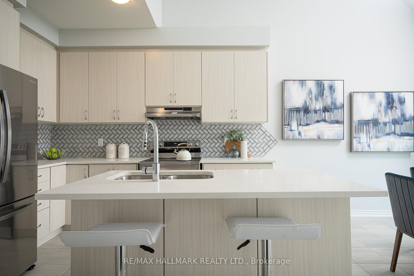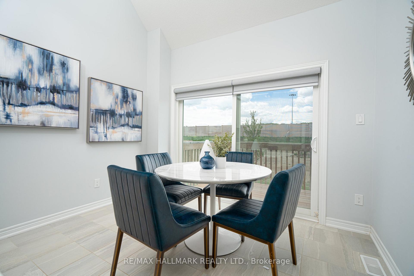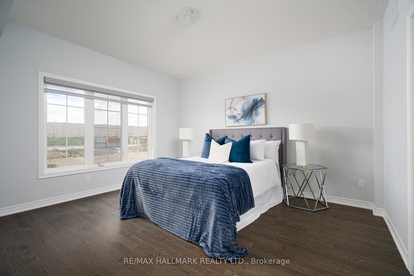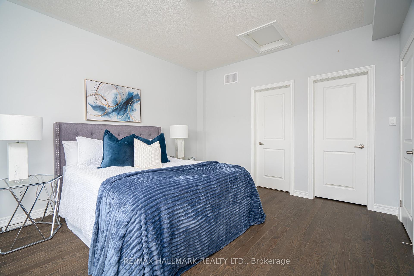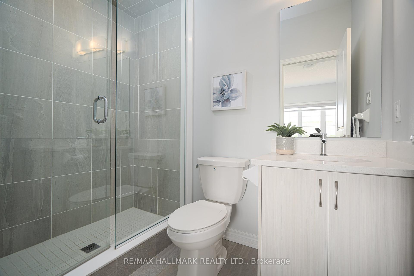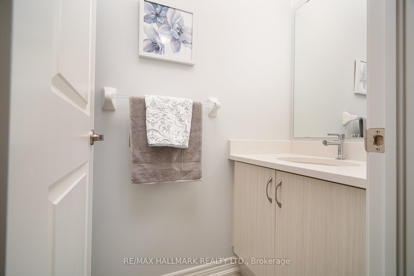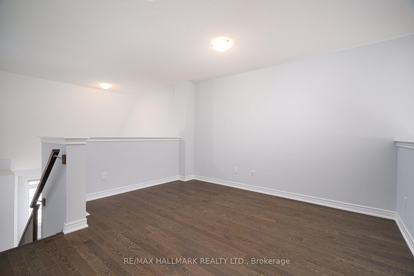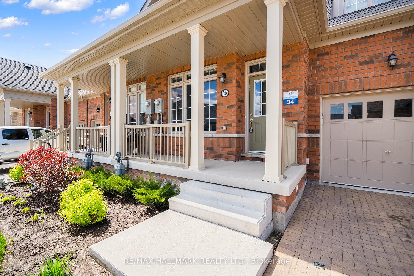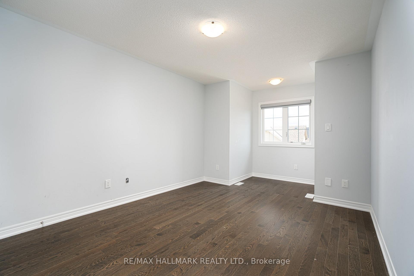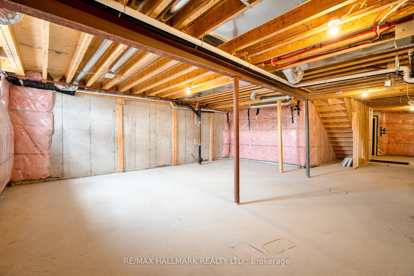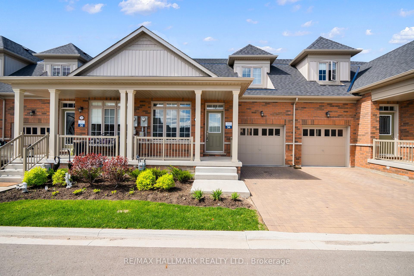$3,200
Available - For Rent
Listing ID: W11913846
28 Bluestone Cres , Brampton, L6R 4B8, Ontario
| Be The First To Make This Brand New 2 Bed + 3 Bath Bungaloft Your Home Sweet Home! Located In Brampton's New And Exciting Gated Community For Prestigious Adult Living. Free Flowing Functional Layout W/ Primary Bedroom & Laundry On Main Floor For Convenience. Lrg Eat In Kitchen W/O To Backyard Deck. 2nd Storey Loft Retreat W/ 4 Pc Ensuite & Lrg Bedroom = Complete Privacy & Separate Living Space!! Full-Size Unfinished Basement Great For Storage! Easy Access To Amenities And Highway 410. |
| Price | $3,200 |
| Address: | 28 Bluestone Cres , Brampton, L6R 4B8, Ontario |
| Province/State: | Ontario |
| Condo Corporation No | 1 |
| Level | 1 |
| Unit No | 34 |
| Directions/Cross Streets: | Muzzo/Bluestone |
| Rooms: | 6 |
| Bedrooms: | 2 |
| Bedrooms +: | |
| Kitchens: | 1 |
| Family Room: | N |
| Basement: | Full, Unfinished |
| Furnished: | N |
| Level/Floor | Room | Length(ft) | Width(ft) | Descriptions | |
| Room 1 | Main | Living | 13.58 | 8.1 | Hardwood Floor, Window, Combined W/Dining |
| Room 2 | Main | Dining | 13.58 | 8.1 | Hardwood Floor, Open Concept, Combined W/Living |
| Room 3 | Main | Kitchen | 10.99 | 10.59 | Stainless Steel Appl, Centre Island, W/O To Deck |
| Room 4 | Main | Prim Bdrm | Hardwood Floor, W/I Closet, 3 Pc Bath | ||
| Room 5 | Main | Loft | 13.58 | 12.6 | Hardwood Floor, O/Looks Living, 4 Pc Bath |
| Room 6 | Main | 2nd Br | 10.99 | 9.09 | Hardwood Floor, Window, Closet |
| Washroom Type | No. of Pieces | Level |
| Washroom Type 1 | 2 | Main |
| Washroom Type 2 | 3 | Main |
| Washroom Type 3 | 4 | 2nd |
| Property Type: | Condo Townhouse |
| Style: | Bungaloft |
| Exterior: | Brick |
| Garage Type: | Built-In |
| Garage(/Parking)Space: | 1.00 |
| Drive Parking Spaces: | 2 |
| Park #1 | |
| Parking Type: | Owned |
| Exposure: | S |
| Balcony: | None |
| Locker: | None |
| Pet Permited: | Restrict |
| Approximatly Square Footage: | 1600-1799 |
| Building Amenities: | Exercise Room, Games Room |
| Property Features: | Golf, Hospital, Library, Public Transit, Rec Centre, School |
| Common Elements Included: | Y |
| Fireplace/Stove: | N |
| Heat Source: | Gas |
| Heat Type: | Forced Air |
| Central Air Conditioning: | Central Air |
| Central Vac: | N |
| Laundry Level: | Main |
| Ensuite Laundry: | Y |
| Although the information displayed is believed to be accurate, no warranties or representations are made of any kind. |
| RE/MAX HALLMARK REALTY LTD. |
|
|

Dharminder Kumar
Sales Representative
Dir:
905-554-7655
Bus:
905-913-8500
Fax:
905-913-8585
| Virtual Tour | Book Showing | Email a Friend |
Jump To:
At a Glance:
| Type: | Condo - Condo Townhouse |
| Area: | Peel |
| Municipality: | Brampton |
| Neighbourhood: | Sandringham-Wellington |
| Style: | Bungaloft |
| Beds: | 2 |
| Baths: | 3 |
| Garage: | 1 |
| Fireplace: | N |
Locatin Map:

