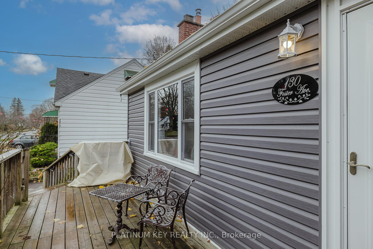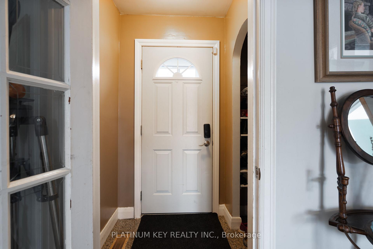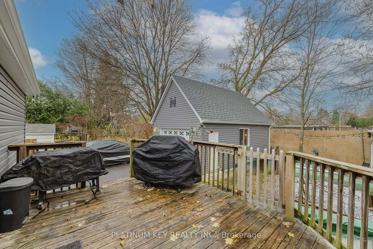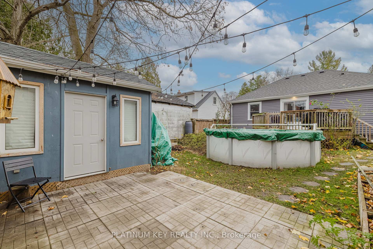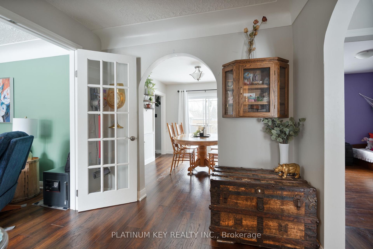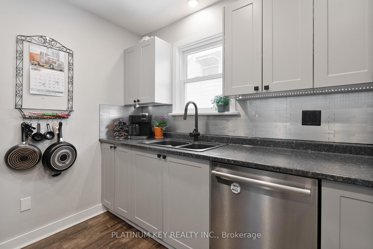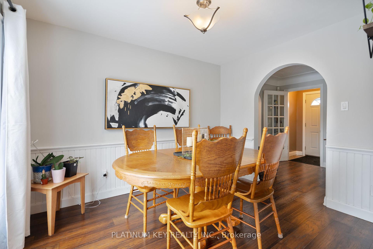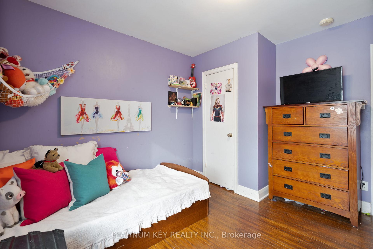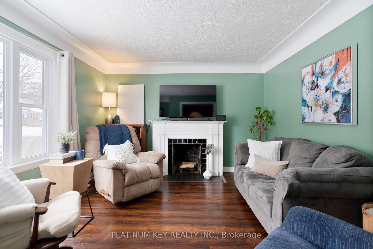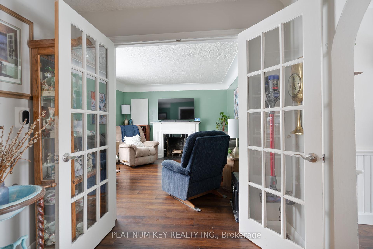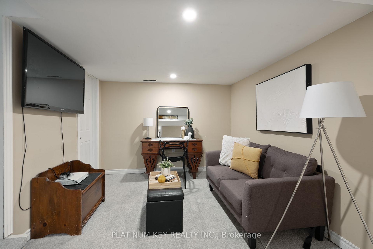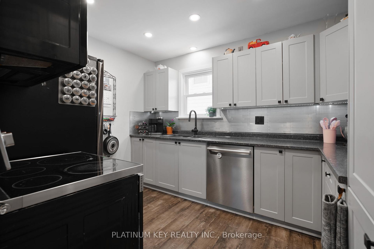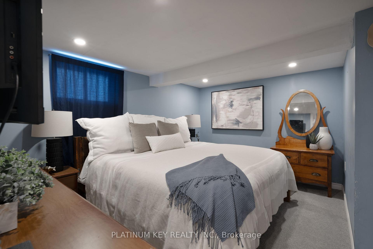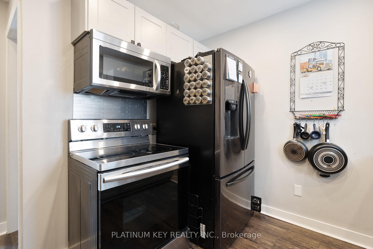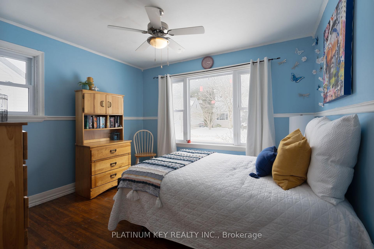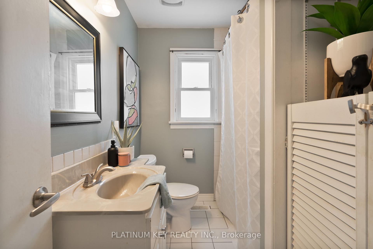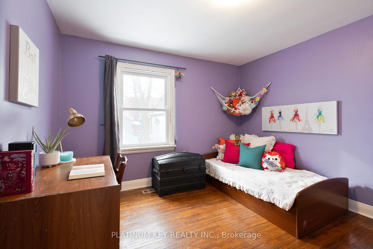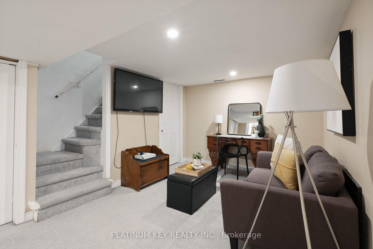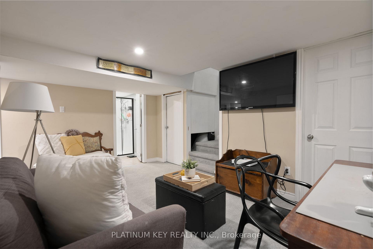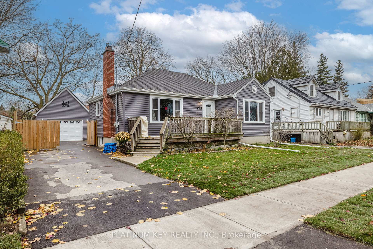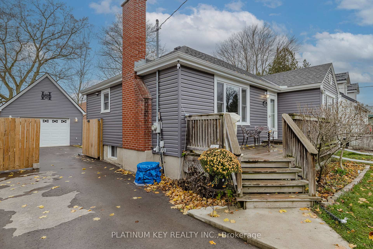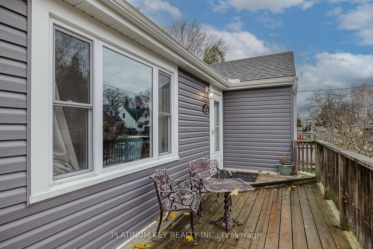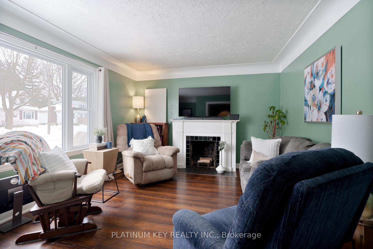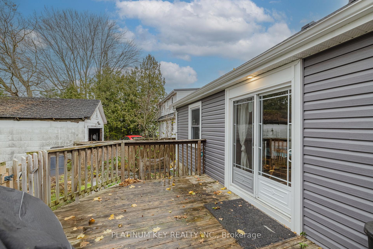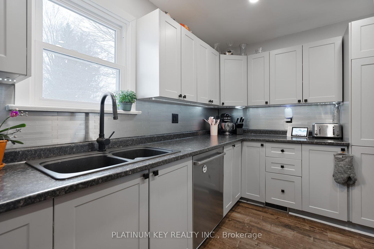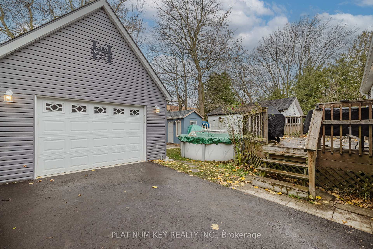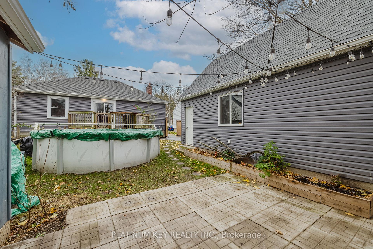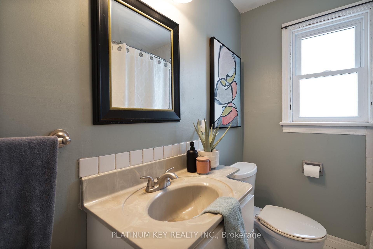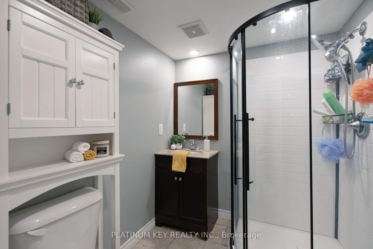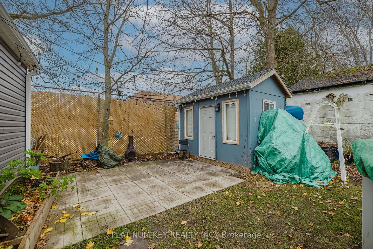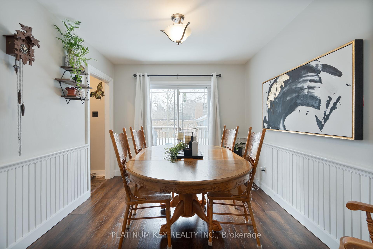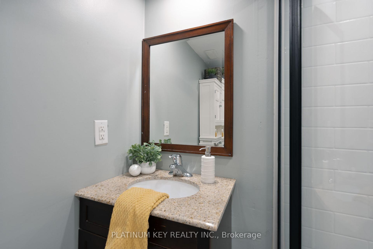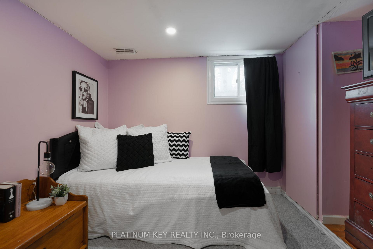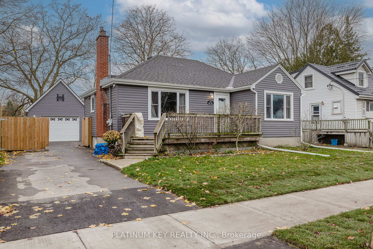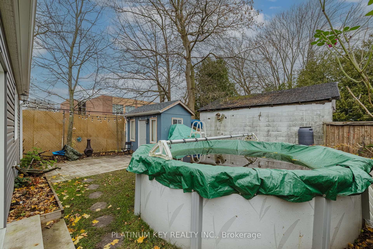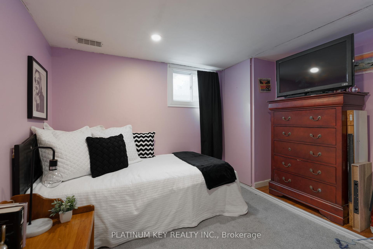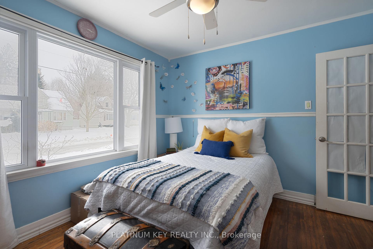$589,900
Available - For Sale
Listing ID: X11973059
130 Foster Aven , London, N6H 2L1, Middlesex
| This charming home offers fantastic curb appeal with a spacious front deck, updated siding (2022), and the added convenience of your own private driveway. Step into your backyard oasis, where you'll find an above-ground pool perfect for summer relaxation, plus a 16x24 heated shop for all your hobbies or storage needs. Inside, you're greeted by a large foyer that leads to a cozy living area with a large window providing lots of natural light. The dining room area features sliding patio doors that open up to a second deck perfect for hosting friends and family at backyard gatherings. The updated kitchen, complete with newer appliances is functional with with ample storage and newer flooring. The main floor also boasts two ample sized bedrooms and a 4-piece bath. Downstairs, you'll find a perfect retreat for kids or guests, with cozy a living room great for gaming or movies plus a den, and two bedrooms (buyers to verify window size). In addition, another 3-piece bath, unfinished laundry/utility storage area, making it an ideal setup for extended families or multi-generational living. This location can't be beat! Just a short walk to schools, Cherry Hill Mall, and all the amenities London has to offer. Plus, with easy access to downtown, University Hospital, Western University, and Fanshawe College, commuting has never been easier. This home truly has something for everyone, whether you're a first-time homebuyer, a retiree, part of a blended family, or looking for a student rental, this property has it all! Don't miss out before this one is SOLD! |
| Price | $589,900 |
| Taxes: | $3776.00 |
| Assessment Year: | 2024 |
| Occupancy: | Owner |
| Address: | 130 Foster Aven , London, N6H 2L1, Middlesex |
| Acreage: | < .50 |
| Directions/Cross Streets: | Oxford and Foster |
| Rooms: | 7 |
| Rooms +: | 5 |
| Bedrooms: | 2 |
| Bedrooms +: | 3 |
| Family Room: | T |
| Basement: | Finished |
| Level/Floor | Room | Length(ft) | Width(ft) | Descriptions | |
| Room 1 | Main | Living Ro | 21.39 | 11.64 | |
| Room 2 | Main | Dining Ro | 9.32 | 10.89 | |
| Room 3 | Main | Kitchen | 10.82 | 10.89 | |
| Room 4 | Main | Primary B | 11.64 | 6.56 | |
| Room 5 | Main | Bedroom 2 | 11.38 | 10.23 | |
| Room 6 | Basement | Family Ro | 17.55 | 14.46 | |
| Room 7 | Basement | Bedroom 3 | 7.97 | 9.97 |
| Washroom Type | No. of Pieces | Level |
| Washroom Type 1 | 4 | Main |
| Washroom Type 2 | 3 | Basement |
| Washroom Type 3 | 0 | |
| Washroom Type 4 | 0 | |
| Washroom Type 5 | 0 | |
| Washroom Type 6 | 4 | Main |
| Washroom Type 7 | 3 | Basement |
| Washroom Type 8 | 0 | |
| Washroom Type 9 | 0 | |
| Washroom Type 10 | 0 | |
| Washroom Type 11 | 4 | Main |
| Washroom Type 12 | 3 | Basement |
| Washroom Type 13 | 0 | |
| Washroom Type 14 | 0 | |
| Washroom Type 15 | 0 |
| Total Area: | 0.00 |
| Property Type: | Detached |
| Style: | Bungalow |
| Exterior: | Aluminum Siding |
| Garage Type: | Detached |
| (Parking/)Drive: | Private |
| Drive Parking Spaces: | 2 |
| Park #1 | |
| Parking Type: | Private |
| Park #2 | |
| Parking Type: | Private |
| Pool: | None |
| Approximatly Square Footage: | 700-1100 |
| Property Features: | Hospital, Library |
| CAC Included: | N |
| Water Included: | N |
| Cabel TV Included: | N |
| Common Elements Included: | N |
| Heat Included: | N |
| Parking Included: | N |
| Condo Tax Included: | N |
| Building Insurance Included: | N |
| Fireplace/Stove: | N |
| Heat Type: | Forced Air |
| Central Air Conditioning: | Central Air |
| Central Vac: | N |
| Laundry Level: | Syste |
| Ensuite Laundry: | F |
| Sewers: | Sewer |
| Utilities-Cable: | A |
| Utilities-Hydro: | Y |
$
%
Years
This calculator is for demonstration purposes only. Always consult a professional
financial advisor before making personal financial decisions.
| Although the information displayed is believed to be accurate, no warranties or representations are made of any kind. |
| PLATINUM KEY REALTY INC. |
|
|

Dharminder Kumar
Sales Representative
Dir:
905-554-7655
Bus:
905-913-8500
Fax:
905-913-8585
| Book Showing | Email a Friend |
Jump To:
At a Glance:
| Type: | Freehold - Detached |
| Area: | Middlesex |
| Municipality: | London |
| Neighbourhood: | North N |
| Style: | Bungalow |
| Tax: | $3,776 |
| Beds: | 2+3 |
| Baths: | 2 |
| Fireplace: | N |
| Pool: | None |
Locatin Map:
Payment Calculator:

