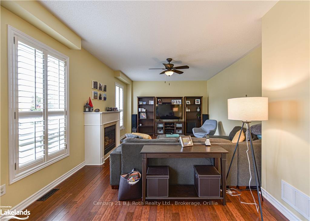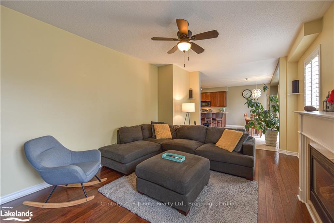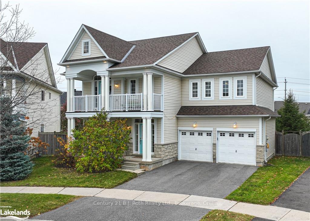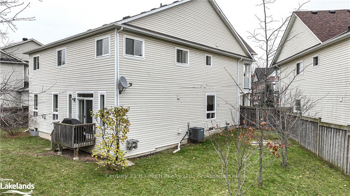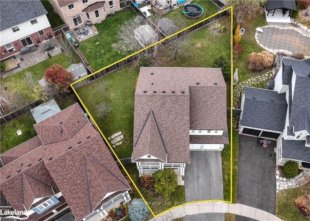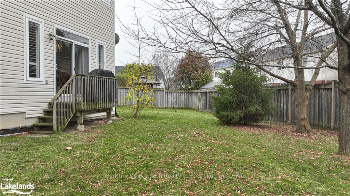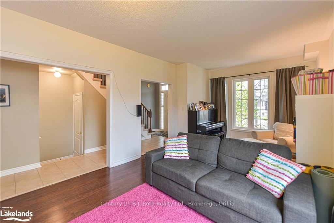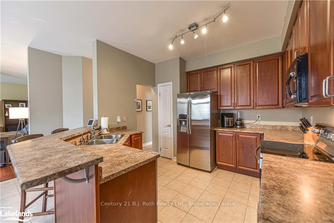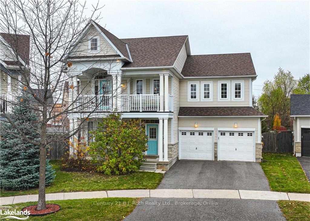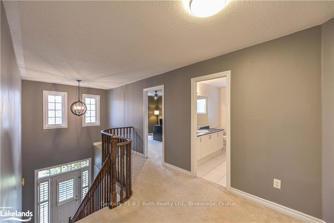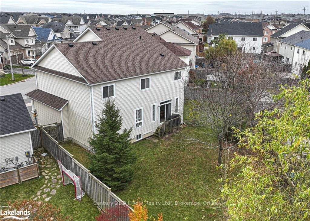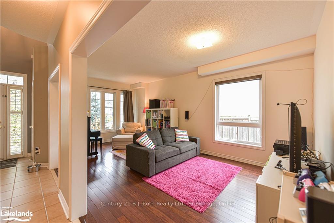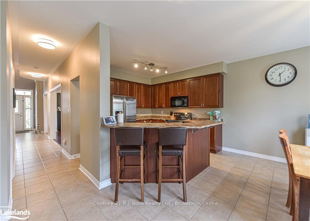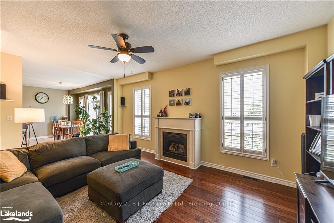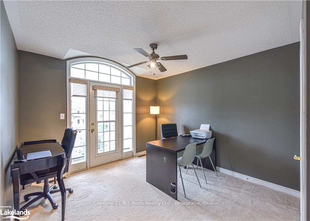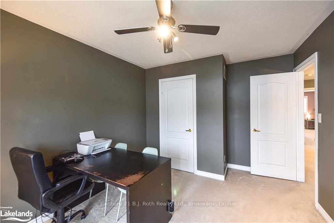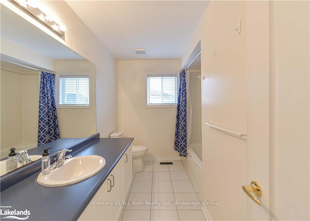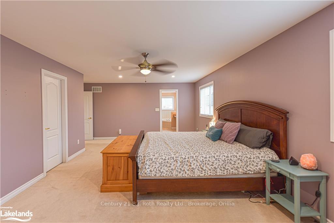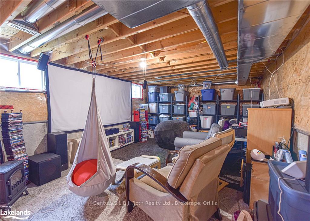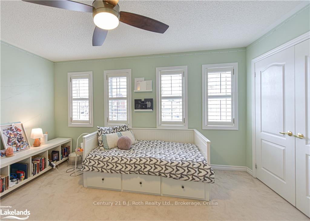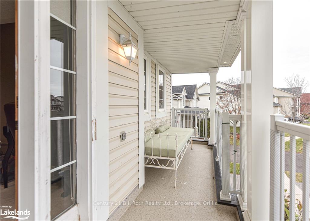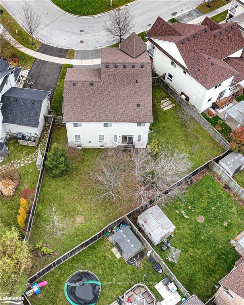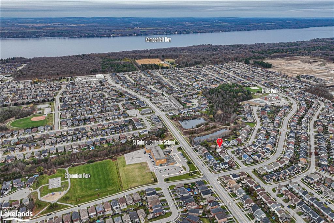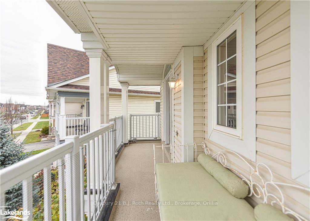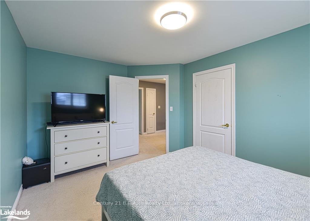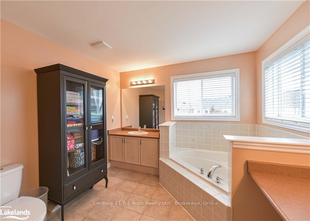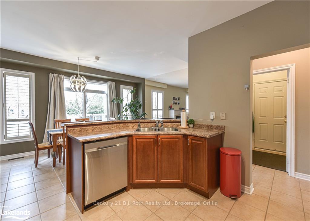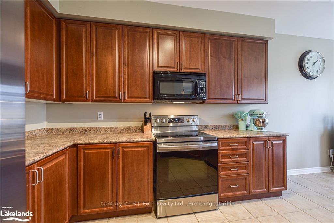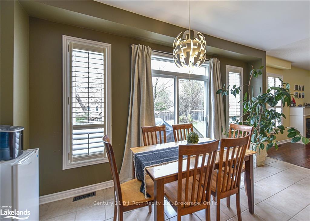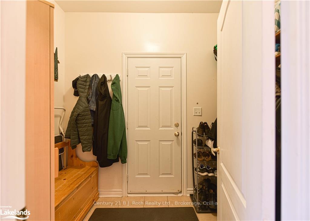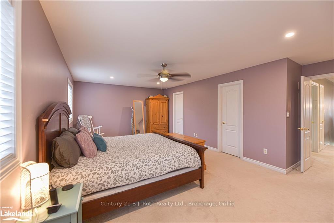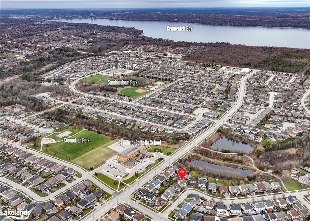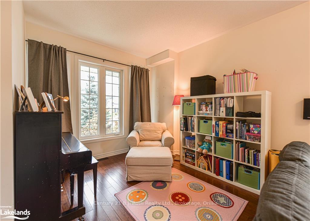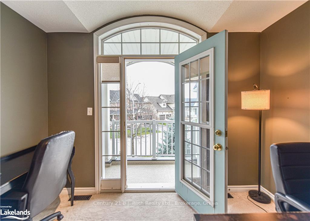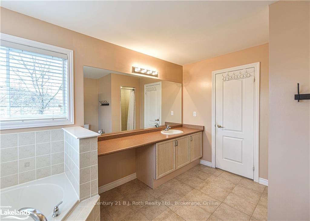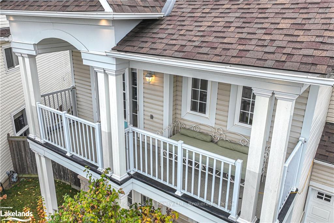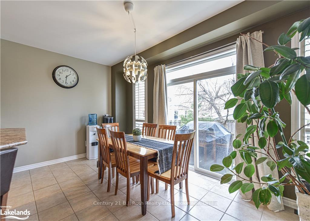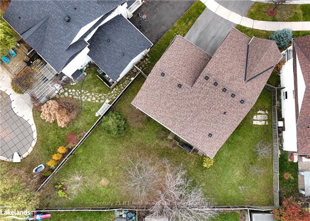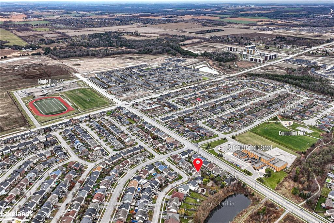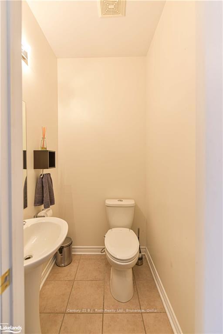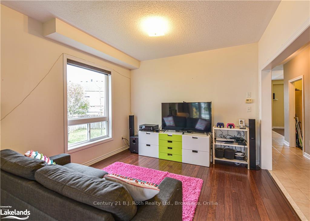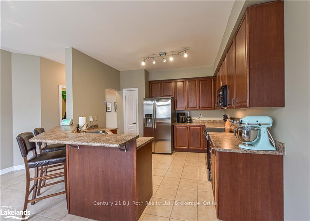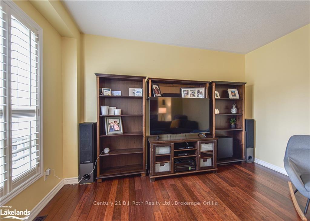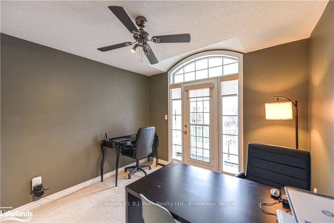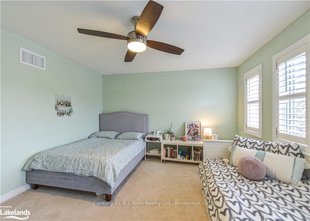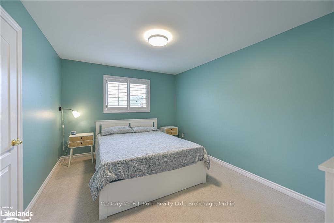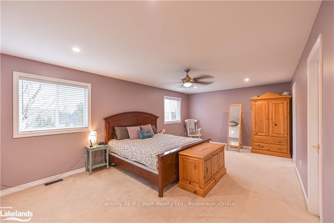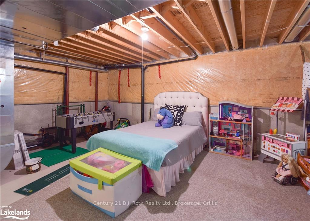$1,050,000
Available - For Sale
Listing ID: S10440194
10 REGALIA Way , Barrie, L4M 7H7, Simcoe
| 2600 sq. ft. 4 bedrooms, 2.5 bathrooms, single-owner, home located in Barrie's south end, on a very quiet, desirable cul-de-sac street in an area of quality homes. Fully fenced in backyard on a premium oversized lot that is great for a growing family. Windows throughout the home have been fitted with custom shutters and blinds. The generously sized primary bedroom has a large 5 piece ensuite & 2 walk-in closets. The main floor family room with natural gas fireplace, creating a perfect place for family gatherings. Forced air gas heating with central air. Roof had new shingles replaced in 2018. Attic upgraded insulation in 2018, driveway repaved in 2022, furnace replaced in 2015, all outdoor columns/pillars replaced in 2021, engineered hardwood flooring is made from Bamboo. Short 5 minute commute to Barrie South Go-Train station and a short walk to Hyde Park PS, St. Gabriel CS and Maple Ridge Secondary School. |
| Price | $1,050,000 |
| Taxes: | $6266.31 |
| Assessment Year: | 2024 |
| Occupancy: | Owner |
| Address: | 10 REGALIA Way , Barrie, L4M 7H7, Simcoe |
| Acreage: | < .50 |
| Directions/Cross Streets: | Hwy 400-East Mapleview, turn Left onto Prince William Way, Right on The Queensway, Left on Regalia W |
| Rooms: | 10 |
| Rooms +: | 0 |
| Bedrooms: | 4 |
| Bedrooms +: | 0 |
| Family Room: | T |
| Basement: | Unfinished, Full |
| Level/Floor | Room | Length(ft) | Width(ft) | Descriptions | |
| Room 1 | Main | Other | |||
| Room 2 | Main | Kitchen | |||
| Room 3 | Main | Family Ro | |||
| Room 4 | Main | Bathroom | |||
| Room 5 | Second | Primary B | |||
| Room 6 | Second | Bedroom | |||
| Room 7 | Second | Bedroom | |||
| Room 8 | Second | Bedroom | |||
| Room 9 | Second | Bathroom | |||
| Room 10 | Second | Other |
| Washroom Type | No. of Pieces | Level |
| Washroom Type 1 | 2 | Main |
| Washroom Type 2 | 4 | Second |
| Washroom Type 3 | 4 | Second |
| Washroom Type 4 | 0 | |
| Washroom Type 5 | 0 | |
| Washroom Type 6 | 2 | Main |
| Washroom Type 7 | 4 | Second |
| Washroom Type 8 | 4 | Second |
| Washroom Type 9 | 0 | |
| Washroom Type 10 | 0 |
| Total Area: | 2600.00 |
| Total Area Code: | Square Feet |
| Approximatly Age: | 16-30 |
| Property Type: | Detached |
| Style: | 2-Storey |
| Exterior: | Stone, Vinyl Siding |
| Garage Type: | Attached |
| (Parking/)Drive: | Private Do |
| Drive Parking Spaces: | 2 |
| Park #1 | |
| Parking Type: | Private Do |
| Park #2 | |
| Parking Type: | Private Do |
| Park #3 | |
| Parking Type: | Other |
| Pool: | None |
| Laundry Access: | In Basement |
| Approximatly Age: | 16-30 |
| Approximatly Square Footage: | 2500-3000 |
| Property Features: | Fenced Yard |
| CAC Included: | N |
| Water Included: | N |
| Cabel TV Included: | N |
| Common Elements Included: | N |
| Heat Included: | N |
| Parking Included: | N |
| Condo Tax Included: | N |
| Building Insurance Included: | N |
| Fireplace/Stove: | Y |
| Heat Type: | Forced Air |
| Central Air Conditioning: | Central Air |
| Central Vac: | N |
| Laundry Level: | Syste |
| Ensuite Laundry: | F |
| Elevator Lift: | False |
| Sewers: | Sewer |
| Utilities-Cable: | Y |
| Utilities-Hydro: | Y |
$
%
Years
This calculator is for demonstration purposes only. Always consult a professional
financial advisor before making personal financial decisions.
| Although the information displayed is believed to be accurate, no warranties or representations are made of any kind. |
| Century 21 B.J. Roth Realty Ltd., Brokerage, Orillia |
|
|

Dharminder Kumar
Sales Representative
Dir:
905-554-7655
Bus:
905-913-8500
Fax:
905-913-8585
| Virtual Tour | Book Showing | Email a Friend |
Jump To:
At a Glance:
| Type: | Freehold - Detached |
| Area: | Simcoe |
| Municipality: | Barrie |
| Neighbourhood: | Innis-Shore |
| Style: | 2-Storey |
| Approximate Age: | 16-30 |
| Tax: | $6,266.31 |
| Beds: | 4 |
| Baths: | 3 |
| Fireplace: | Y |
| Pool: | None |
Locatin Map:
Payment Calculator:

