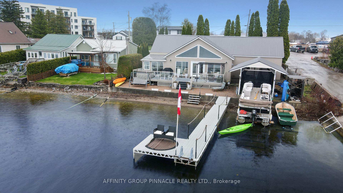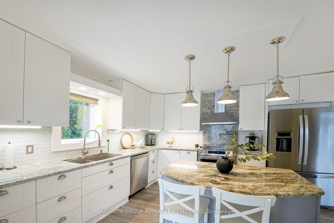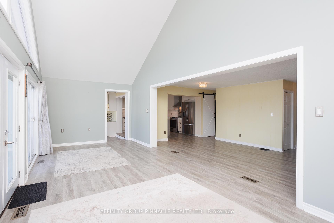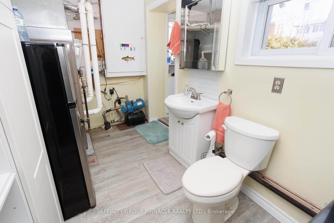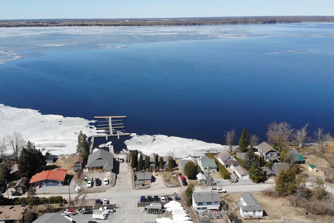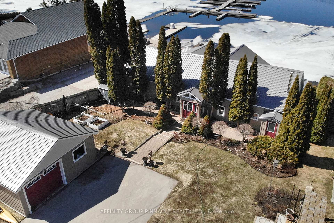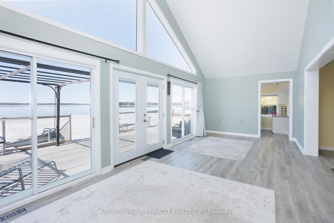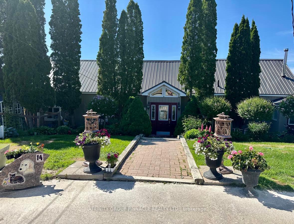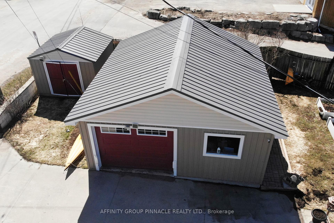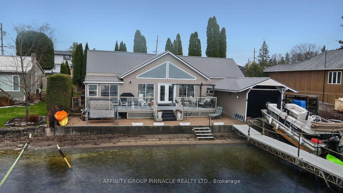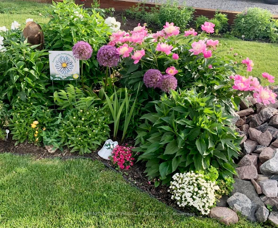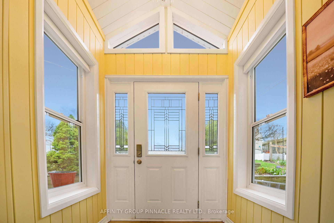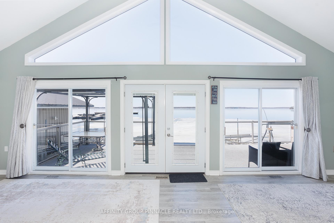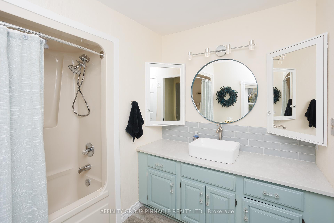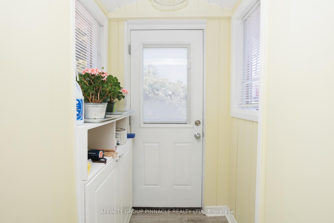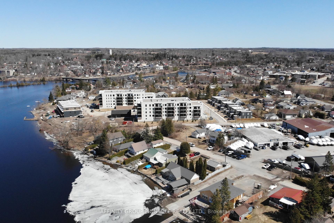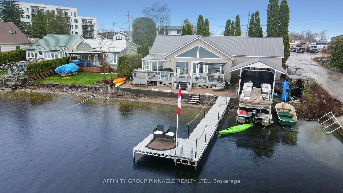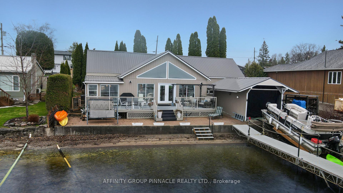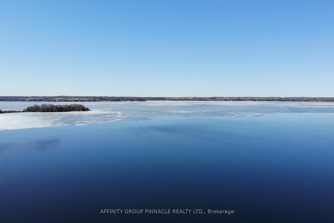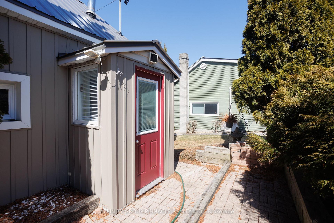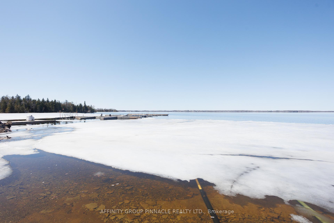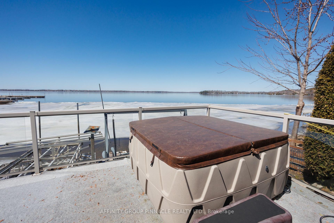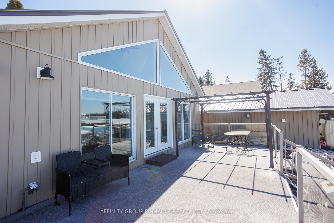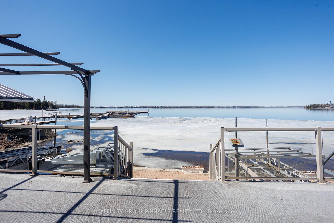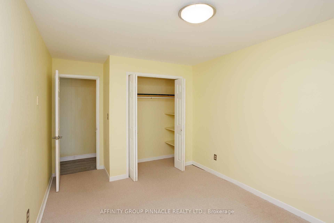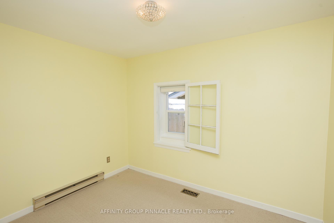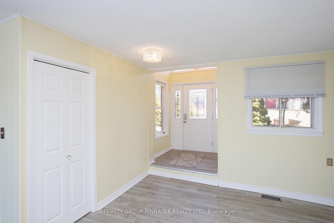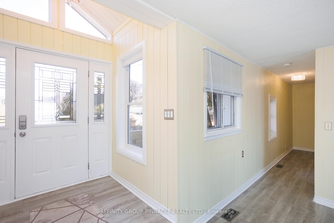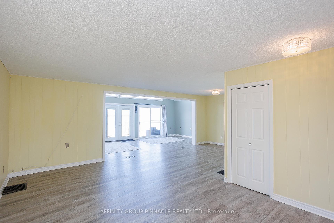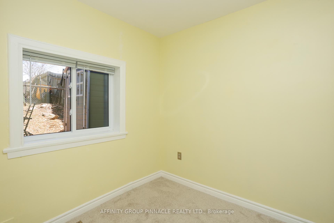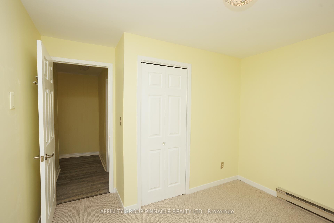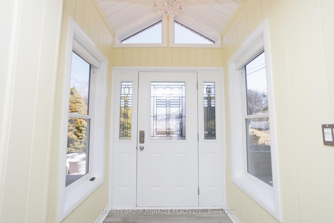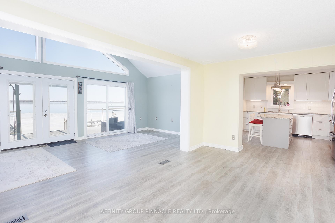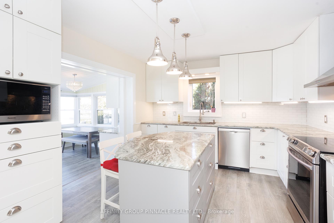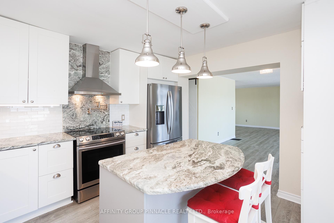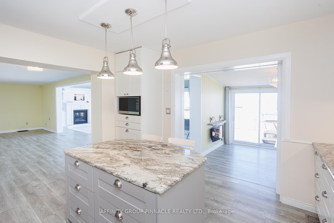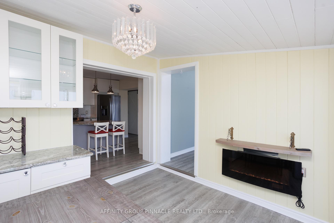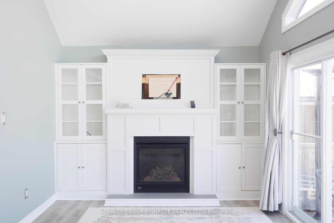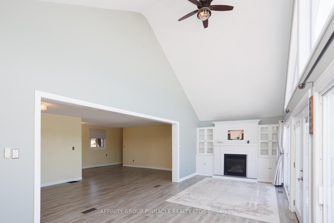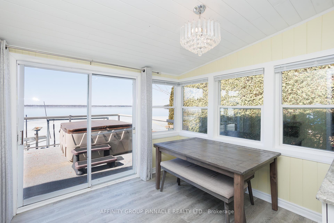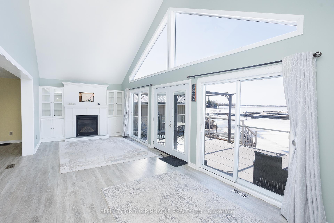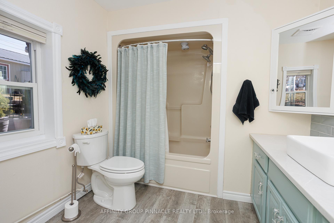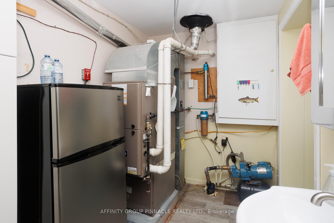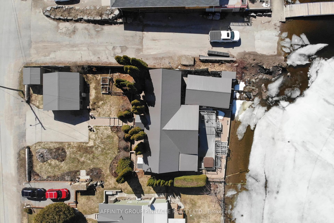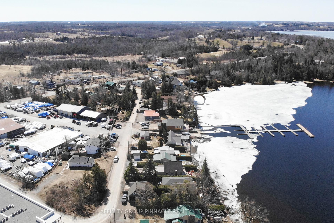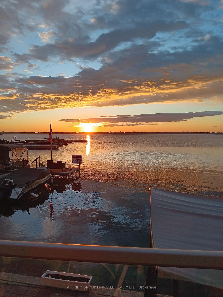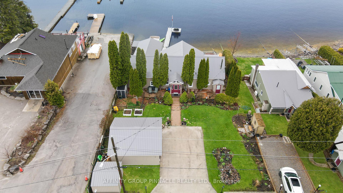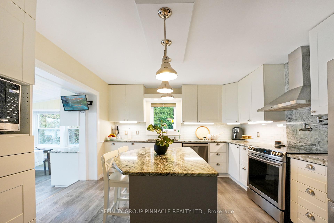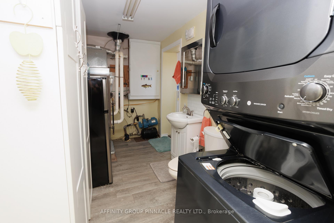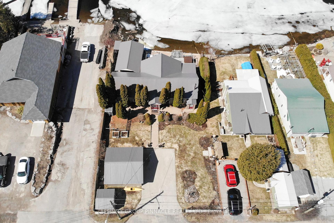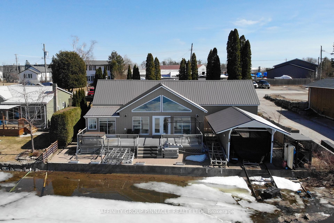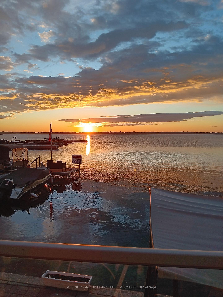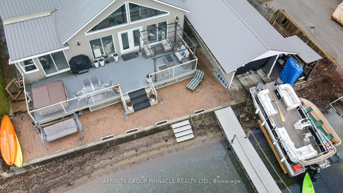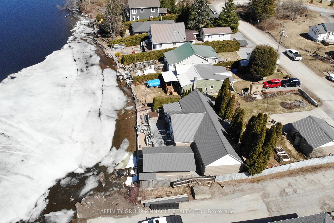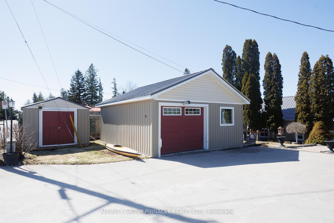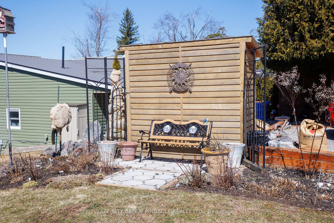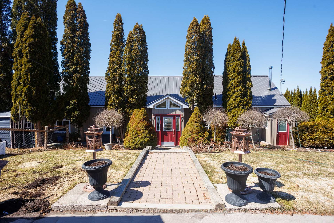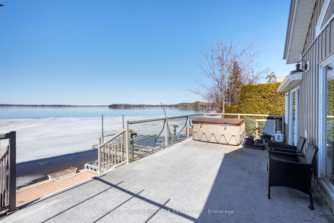$999,900
Available - For Sale
Listing ID: X12068518
14 Oriole Road , Kawartha Lakes, K0M 1N0, Kawartha Lakes
| Cameron Lake - Experience luxurious lakeside living in Fenelon Falls! This meticulously renovated bungalow is perfect for couples or families seeking tranquility and elegance. Step inside to a bright, open entrance and an expansive sunroom with large gable windows, offering abundant natural light and panoramic lake views. The main floor features three bedrooms and one and a half bathrooms, blending modern style with classic charm. Enjoy stunning sunsets from the deck, or take a short trip by car or boat to the town center with its restaurants, shops, and entertainment, or explore the Trent Severn Waterway. Swim in the clean, mixed gravel/sand waterfront off the dock. Store your watercraft in the dry boatslip with marine rail and utilize the 20x20 detached garage. This waterfront property offers an exceptional lifestyle for those seeking to embrace lakefront living. Create lasting memories in this spectacular home, where every day feels like a vacation. Quick closing available! |
| Price | $999,900 |
| Taxes: | $4696.00 |
| Occupancy: | Vacant |
| Address: | 14 Oriole Road , Kawartha Lakes, K0M 1N0, Kawartha Lakes |
| Acreage: | < .50 |
| Directions/Cross Streets: | County Rd 8/ Redwing |
| Rooms: | 9 |
| Bedrooms: | 3 |
| Bedrooms +: | 0 |
| Family Room: | T |
| Basement: | None |
| Level/Floor | Room | Length(ft) | Width(ft) | Descriptions | |
| Room 1 | Main | Living Ro | 24.08 | 15.78 | |
| Room 2 | Main | Kitchen | 12.63 | 12.69 | |
| Room 3 | Main | Family Ro | 27.75 | 10.86 | |
| Room 4 | Main | Sunroom | 10.2 | 10.43 | |
| Room 5 | Main | Bathroom | 8.5 | 7.68 | |
| Room 6 | Main | Primary B | 9.48 | 15.42 | |
| Room 7 | Main | Bedroom 2 | 10.53 | 10.04 | |
| Room 8 | Main | Bedroom 3 | 6.82 | 8.5 | |
| Room 9 | Main | Other | 13.55 | 6.69 |
| Washroom Type | No. of Pieces | Level |
| Washroom Type 1 | 4 | Main |
| Washroom Type 2 | 2 | Main |
| Washroom Type 3 | 0 | |
| Washroom Type 4 | 0 | |
| Washroom Type 5 | 0 | |
| Washroom Type 6 | 4 | Main |
| Washroom Type 7 | 2 | Main |
| Washroom Type 8 | 0 | |
| Washroom Type 9 | 0 | |
| Washroom Type 10 | 0 | |
| Washroom Type 11 | 4 | Main |
| Washroom Type 12 | 2 | Main |
| Washroom Type 13 | 0 | |
| Washroom Type 14 | 0 | |
| Washroom Type 15 | 0 | |
| Washroom Type 16 | 4 | Main |
| Washroom Type 17 | 2 | Main |
| Washroom Type 18 | 0 | |
| Washroom Type 19 | 0 | |
| Washroom Type 20 | 0 | |
| Washroom Type 21 | 4 | Main |
| Washroom Type 22 | 2 | Main |
| Washroom Type 23 | 0 | |
| Washroom Type 24 | 0 | |
| Washroom Type 25 | 0 | |
| Washroom Type 26 | 4 | Main |
| Washroom Type 27 | 2 | Main |
| Washroom Type 28 | 0 | |
| Washroom Type 29 | 0 | |
| Washroom Type 30 | 0 | |
| Washroom Type 31 | 4 | Main |
| Washroom Type 32 | 2 | Main |
| Washroom Type 33 | 0 | |
| Washroom Type 34 | 0 | |
| Washroom Type 35 | 0 | |
| Washroom Type 36 | 4 | Main |
| Washroom Type 37 | 2 | Main |
| Washroom Type 38 | 0 | |
| Washroom Type 39 | 0 | |
| Washroom Type 40 | 0 | |
| Washroom Type 41 | 4 | Main |
| Washroom Type 42 | 2 | Main |
| Washroom Type 43 | 0 | |
| Washroom Type 44 | 0 | |
| Washroom Type 45 | 0 | |
| Washroom Type 46 | 4 | Main |
| Washroom Type 47 | 2 | Main |
| Washroom Type 48 | 0 | |
| Washroom Type 49 | 0 | |
| Washroom Type 50 | 0 |
| Total Area: | 0.00 |
| Property Type: | Detached |
| Style: | Bungalow |
| Exterior: | Vinyl Siding |
| Garage Type: | Detached |
| (Parking/)Drive: | Private Do |
| Drive Parking Spaces: | 4 |
| Park #1 | |
| Parking Type: | Private Do |
| Park #2 | |
| Parking Type: | Private Do |
| Pool: | None |
| Other Structures: | Fence - Partia |
| Approximatly Square Footage: | 1500-2000 |
| Property Features: | Beach, Golf |
| CAC Included: | N |
| Water Included: | N |
| Cabel TV Included: | N |
| Common Elements Included: | N |
| Heat Included: | N |
| Parking Included: | N |
| Condo Tax Included: | N |
| Building Insurance Included: | N |
| Fireplace/Stove: | Y |
| Heat Type: | Forced Air |
| Central Air Conditioning: | Central Air |
| Central Vac: | N |
| Laundry Level: | Syste |
| Ensuite Laundry: | F |
| Elevator Lift: | False |
| Sewers: | Holding Tank |
| Water: | Lake/Rive |
| Water Supply Types: | Lake/River, |
| Utilities-Hydro: | Y |
$
%
Years
This calculator is for demonstration purposes only. Always consult a professional
financial advisor before making personal financial decisions.
| Although the information displayed is believed to be accurate, no warranties or representations are made of any kind. |
| AFFINITY GROUP PINNACLE REALTY LTD. |
|
|

Dharminder Kumar
Sales Representative
Dir:
905-554-7655
Bus:
905-913-8500
Fax:
905-913-8585
| Virtual Tour | Book Showing | Email a Friend |
Jump To:
At a Glance:
| Type: | Freehold - Detached |
| Area: | Kawartha Lakes |
| Municipality: | Kawartha Lakes |
| Neighbourhood: | Fenelon Falls |
| Style: | Bungalow |
| Tax: | $4,696 |
| Beds: | 3 |
| Baths: | 2 |
| Fireplace: | Y |
| Pool: | None |
Locatin Map:
Payment Calculator:

