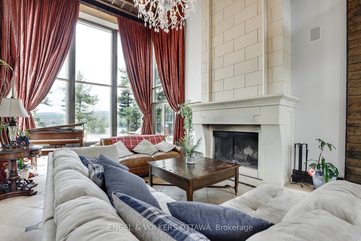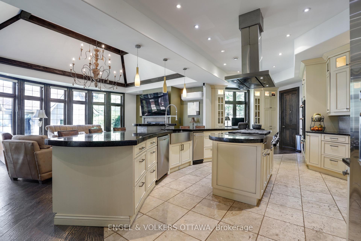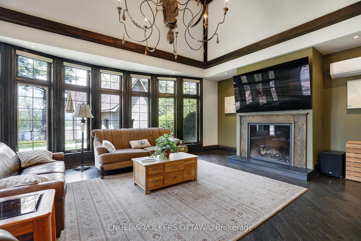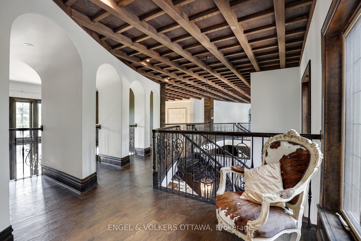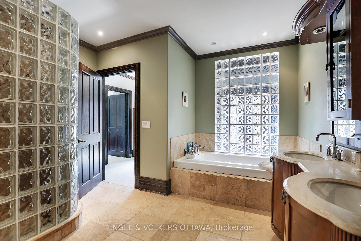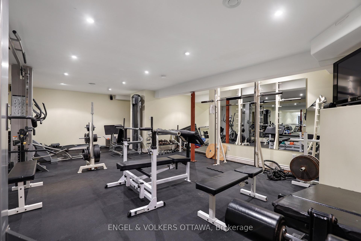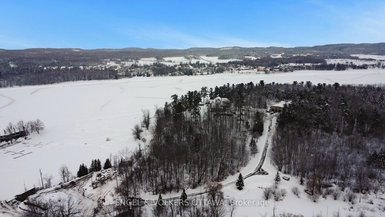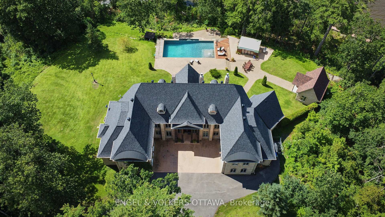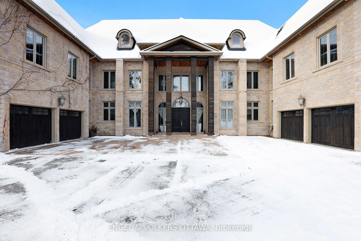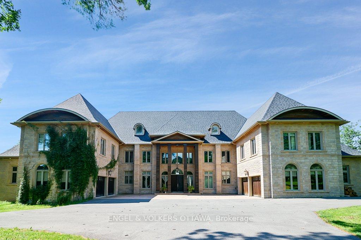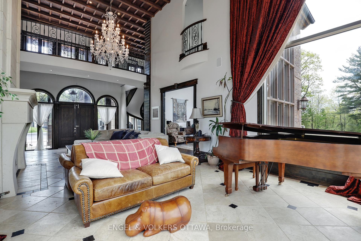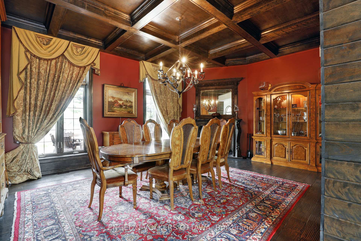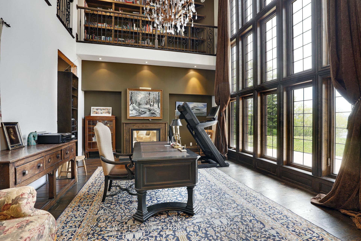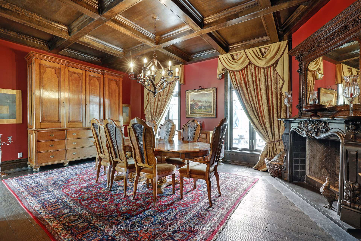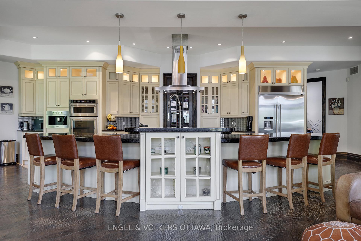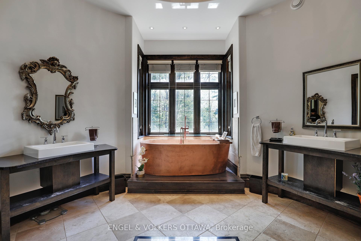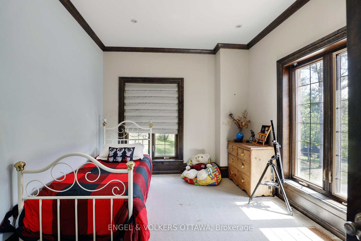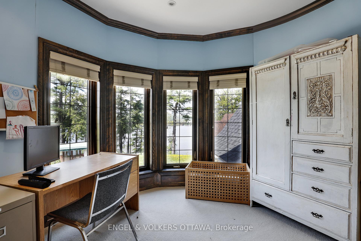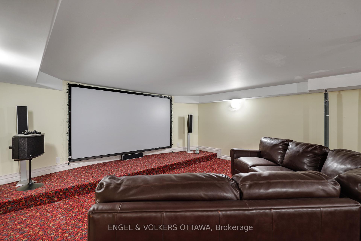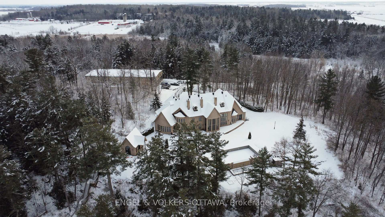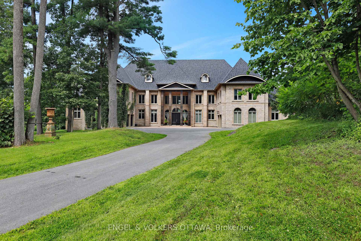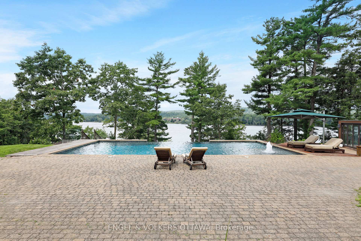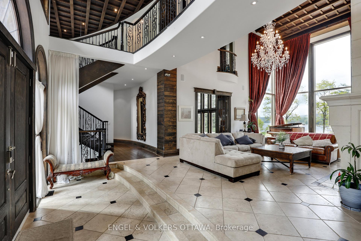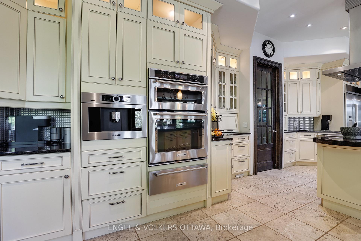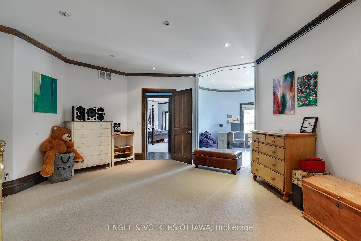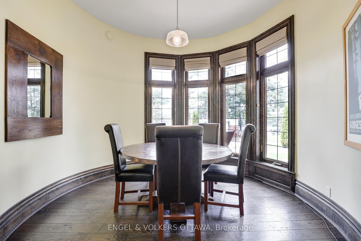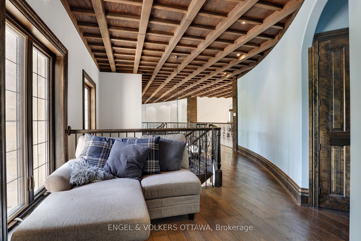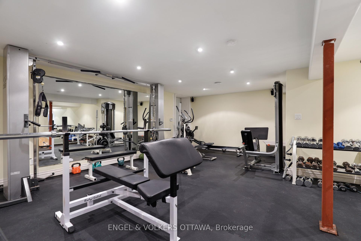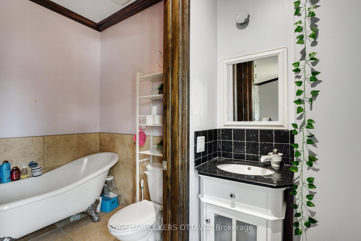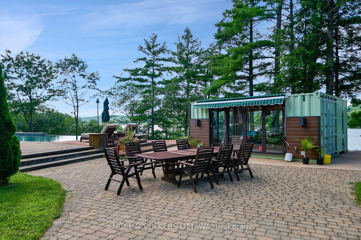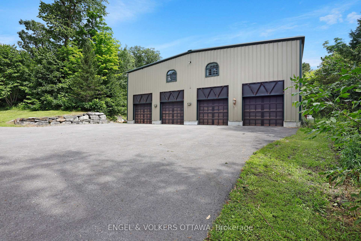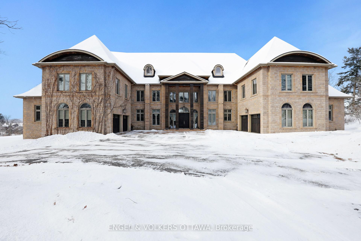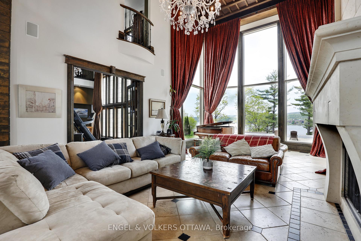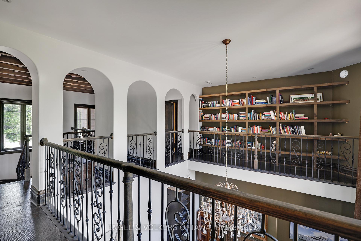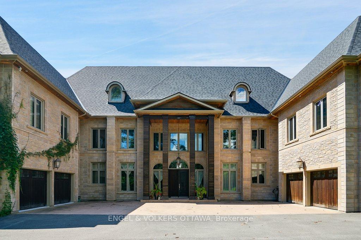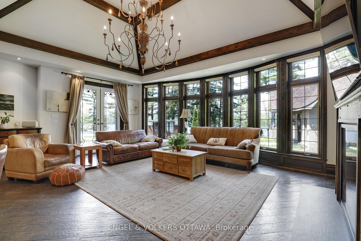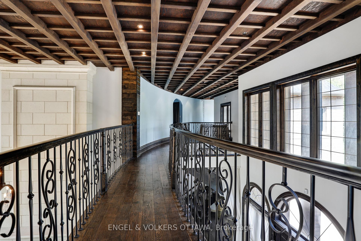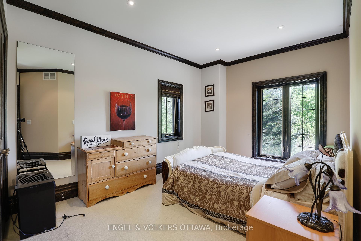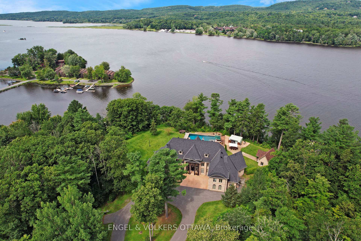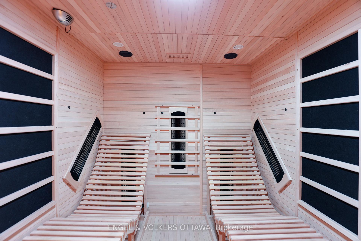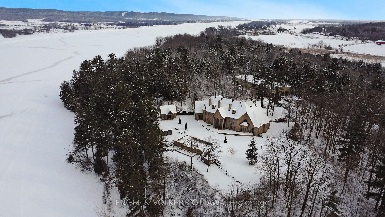$3,495,000
Available - For Sale
Listing ID: X11968928
2892 Presquile Road , Alfred and Plantagenet, K0B 1J0, Prescott and Rus
| Welcome to 2892 Presquile Road, an exquisite estate sitting on 20 acres of waterfront, inspired by the Chateau de Champlatreux in France. This luxurious property boasts a total of 6 bedrooms and five bathrooms, featuring custom doors and soaring 22-foot high ceilings throughout. Step inside to find oak flooring and tile entrance leading to spacious living areas, including a chef's ream kitchen that features granite counters, a 4-burner gas stove, double oven with a warming drawer, and a built-in coffee maker and dishwasher, as well as walk-in pantry. The primary bedroom offers an ensuite bathroom and two walk-in closets. Other highlights include an infinity pool with lounge area, private dock, tiled garages that can serve as a wash bay, a rink-sized 125 x 55 arena building, tiled mudroom near the kitchen, and a Gramercy Park Hotel fireplace and chandelier. This estate is a perfect blend of luxury, comfort, and practicality, ready to offer you an unparalleled living experience. |
| Price | $3,495,000 |
| Taxes: | $31742.19 |
| Occupancy: | Owner |
| Address: | 2892 Presquile Road , Alfred and Plantagenet, K0B 1J0, Prescott and Rus |
| Directions/Cross Streets: | Get on Trans-Canada Hwy/ON-417 E, and then take Ottawa Regional Rd 174 and County Rd 17 to Rte 21 in |
| Rooms: | 23 |
| Rooms +: | 6 |
| Bedrooms: | 6 |
| Bedrooms +: | 0 |
| Family Room: | T |
| Basement: | Full, Finished |
| Level/Floor | Room | Length(ft) | Width(ft) | Descriptions | |
| Room 1 | Main | Foyer | 17.81 | 6.4 | |
| Room 2 | Main | Living Ro | 31.55 | 17.97 | |
| Room 3 | Main | Dining Ro | 20.47 | 13.81 | |
| Room 4 | Main | Mud Room | 10.07 | 8.07 | |
| Room 5 | Main | Kitchen | 21.39 | 19.48 | |
| Room 6 | Main | Family Ro | 39.06 | 38.97 | |
| Room 7 | Main | Dining Ro | 11.74 | 11.48 | |
| Room 8 | Main | Laundry | 11.32 | 9.58 | |
| Room 9 | Main | Bathroom | 10.5 | 8.07 | |
| Room 10 | Main | Office | 19.65 | 14.83 | |
| Room 11 | Main | Primary B | 29.13 | 23.48 | |
| Room 12 | Main | Bathroom | 22.57 | 14.89 |
| Washroom Type | No. of Pieces | Level |
| Washroom Type 1 | 5 | Main |
| Washroom Type 2 | 2 | Main |
| Washroom Type 3 | 3 | Second |
| Washroom Type 4 | 4 | Second |
| Washroom Type 5 | 5 | Second |
| Total Area: | 0.00 |
| Property Type: | Detached |
| Style: | 2-Storey |
| Exterior: | Brick |
| Garage Type: | Attached |
| (Parking/)Drive: | Available, |
| Drive Parking Spaces: | 10 |
| Park #1 | |
| Parking Type: | Available, |
| Park #2 | |
| Parking Type: | Available |
| Park #3 | |
| Parking Type: | Private |
| Pool: | Inground |
| Approximatly Square Footage: | 5000 + |
| CAC Included: | N |
| Water Included: | N |
| Cabel TV Included: | N |
| Common Elements Included: | N |
| Heat Included: | N |
| Parking Included: | N |
| Condo Tax Included: | N |
| Building Insurance Included: | N |
| Fireplace/Stove: | Y |
| Heat Type: | Forced Air |
| Central Air Conditioning: | Central Air |
| Central Vac: | N |
| Laundry Level: | Syste |
| Ensuite Laundry: | F |
| Sewers: | Septic |
$
%
Years
This calculator is for demonstration purposes only. Always consult a professional
financial advisor before making personal financial decisions.
| Although the information displayed is believed to be accurate, no warranties or representations are made of any kind. |
| ENGEL & VOLKERS OTTAWA |
|
|

Dharminder Kumar
Sales Representative
Dir:
905-554-7655
Bus:
905-913-8500
Fax:
905-913-8585
| Virtual Tour | Book Showing | Email a Friend |
Jump To:
At a Glance:
| Type: | Freehold - Detached |
| Area: | Prescott and Russell |
| Municipality: | Alfred and Plantagenet |
| Neighbourhood: | 610 - Alfred and Plantagenet Twp |
| Style: | 2-Storey |
| Tax: | $31,742.19 |
| Beds: | 6 |
| Baths: | 5 |
| Fireplace: | Y |
| Pool: | Inground |
Locatin Map:
Payment Calculator:































