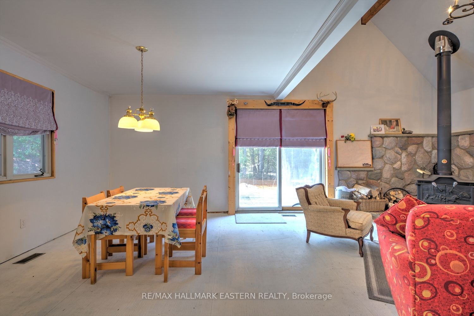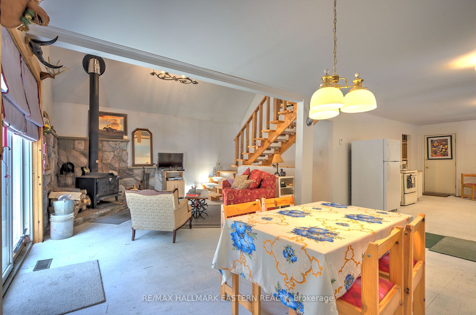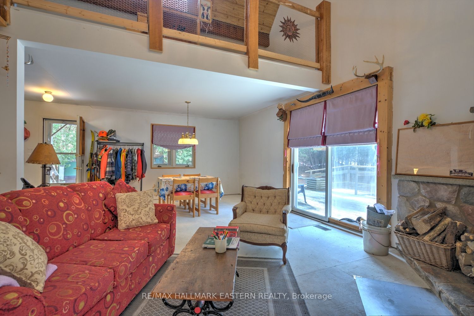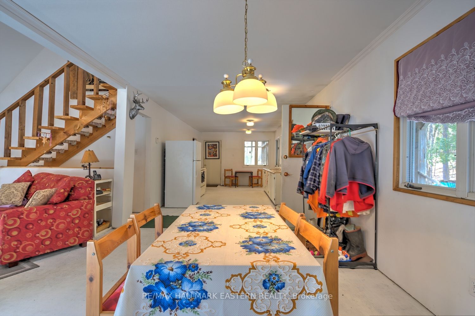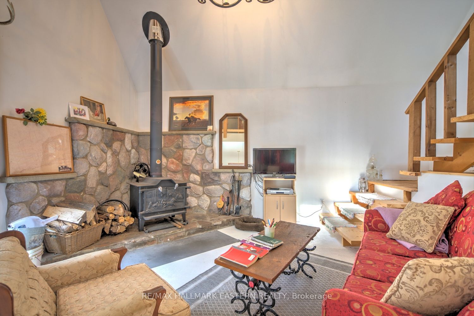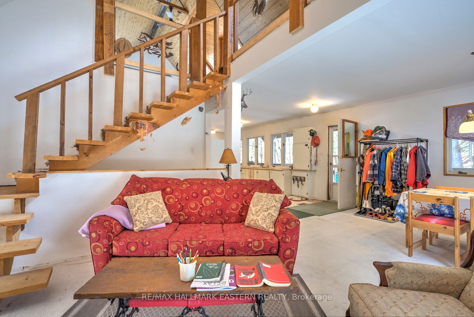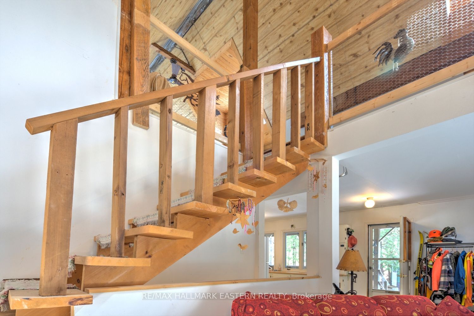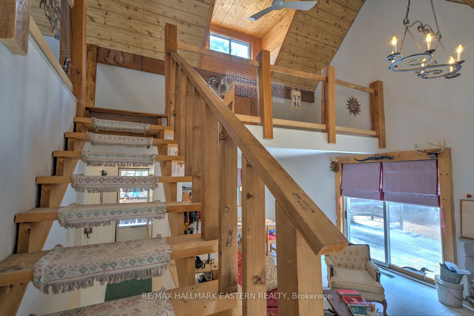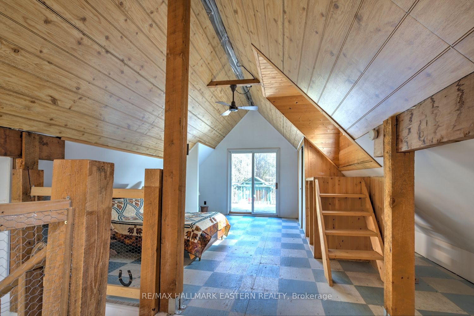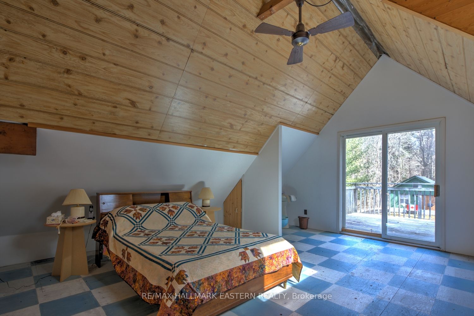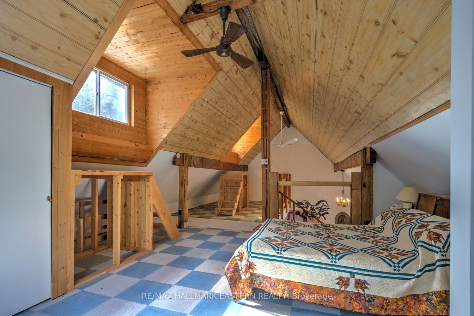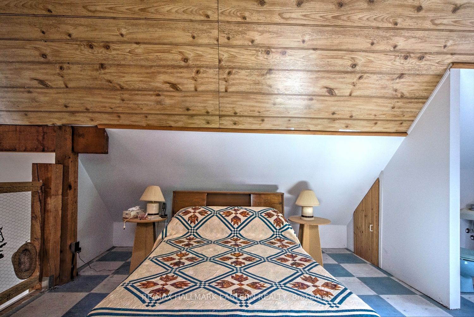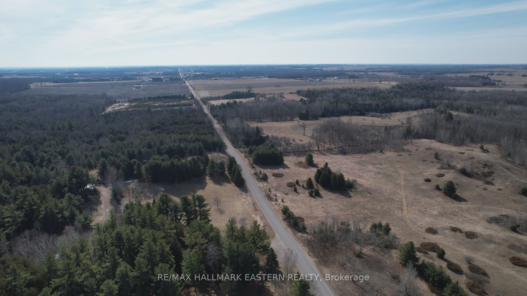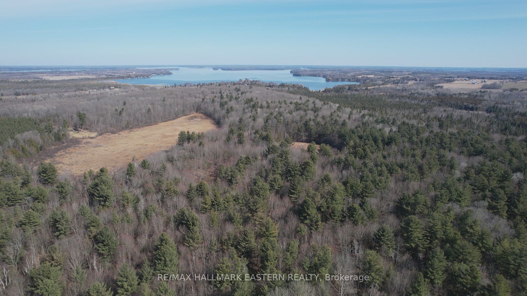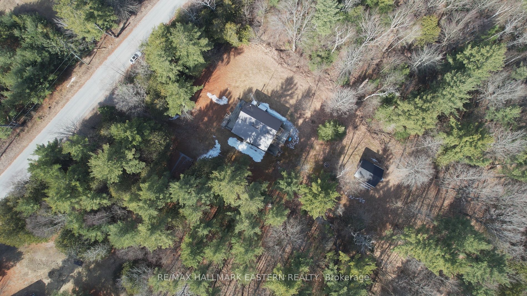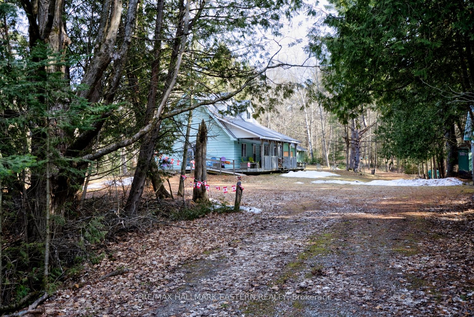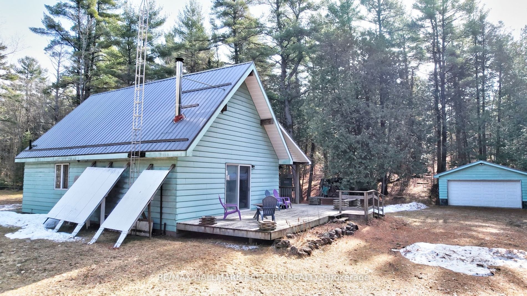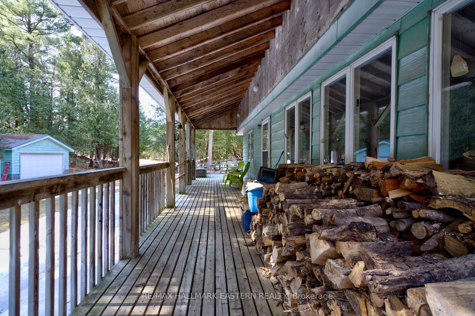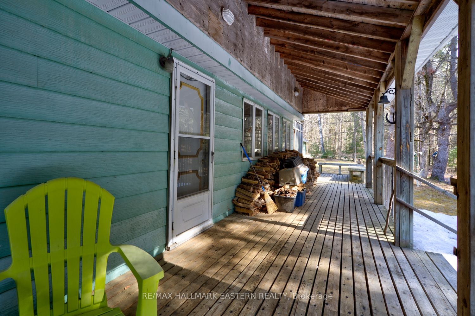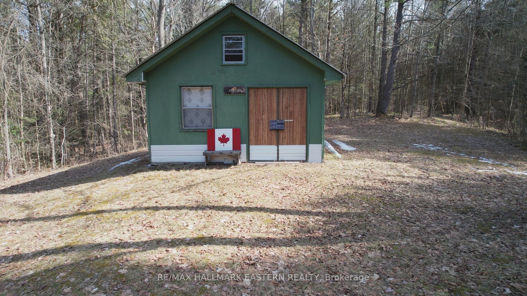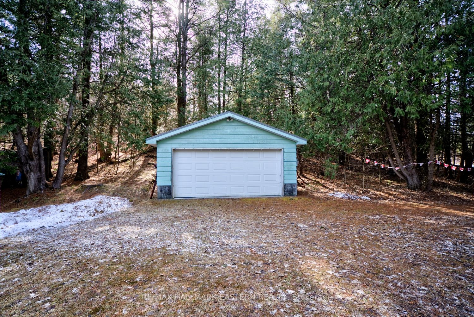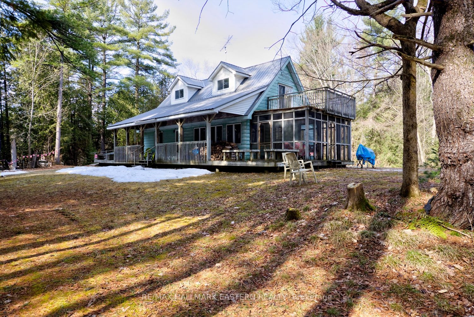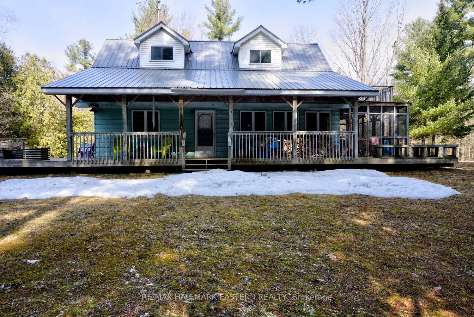$725,000
Available - For Sale
Listing ID: X8138480
3386 Elm Tree Rd , Kawartha Lakes, K0M 2T0, Ontario
| Step into this inviting one and a half storey home nestled in the picturesque Kawartha Lakes. The main floor boasts an open concept layout, creating a seamless flow between the living, dining, and kitchen areas. The spacious design enhances natural light and promotes a sense of connectivity, perfect for modern living and entertaining. The unfinished basement provides opportunities for customization and personalization. Transform the basement into a cozy retreat, entertainment area or additional bedrooms. Enjoy the privacy of having the entire 2nd floor to yourself, a spacious master bedroom, 2 piece bathroom and plenty of closet and storage space. Enjoy your morning coffee from the covered spacious wraparound porch. Ample space for parking and storage with a detached garage. A large shed for additional storage or convert to a bunkie. All this surrounded by 3.26 acres of private land, this property offers tranquility and seclusion allowing you to escape the hustle bustle of city life. |
| Price | $725,000 |
| Taxes: | $2743.98 |
| Assessment: | $257000 |
| Assessment Year: | 2024 |
| Address: | 3386 Elm Tree Rd , Kawartha Lakes, K0M 2T0, Ontario |
| Lot Size: | 341.05 x 418.76 (Feet) |
| Directions/Cross Streets: | Glenarm Road |
| Rooms: | 6 |
| Rooms +: | 1 |
| Bedrooms: | 2 |
| Bedrooms +: | |
| Kitchens: | 1 |
| Family Room: | N |
| Basement: | Full, Unfinished |
| Property Type: | Detached |
| Style: | 1 1/2 Storey |
| Exterior: | Metal/Side |
| Garage Type: | Detached |
| (Parking/)Drive: | Private |
| Drive Parking Spaces: | 10 |
| Pool: | None |
| Other Structures: | Garden Shed |
| Property Features: | Other, Part Cleared, School Bus Route |
| Fireplace/Stove: | Y |
| Heat Source: | Oil |
| Heat Type: | Forced Air |
| Central Air Conditioning: | None |
| Laundry Level: | Lower |
| Sewers: | Septic |
| Water: | Well |
| Water Supply Types: | Dug Well |
| Utilities-Hydro: | Y |
| Utilities-Telephone: | A |
$
%
Years
This calculator is for demonstration purposes only. Always consult a professional
financial advisor before making personal financial decisions.
| Although the information displayed is believed to be accurate, no warranties or representations are made of any kind. |
| RE/MAX HALLMARK EASTERN REALTY |
|
|

Dharminder Kumar
Sales Representative
Dir:
905-554-7655
Bus:
905-913-8500
Fax:
905-913-8585
| Virtual Tour | Book Showing | Email a Friend |
Jump To:
At a Glance:
| Type: | Freehold - Detached |
| Area: | Kawartha Lakes |
| Municipality: | Kawartha Lakes |
| Neighbourhood: | Woodville |
| Style: | 1 1/2 Storey |
| Lot Size: | 341.05 x 418.76(Feet) |
| Tax: | $2,743.98 |
| Beds: | 2 |
| Baths: | 2 |
| Fireplace: | Y |
| Pool: | None |
Locatin Map:
Payment Calculator:

