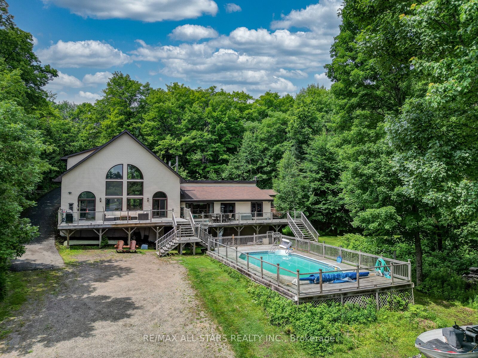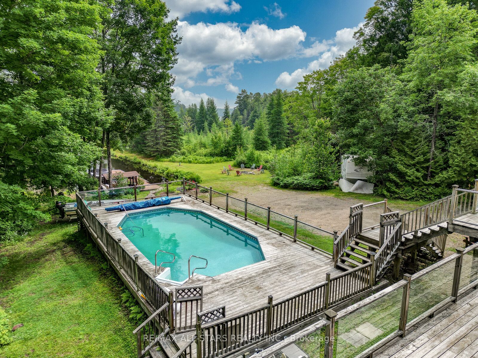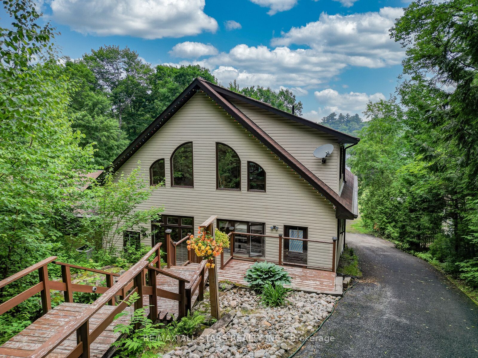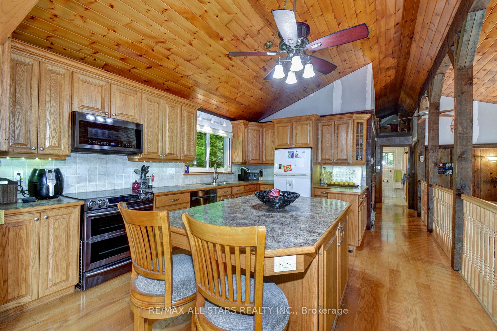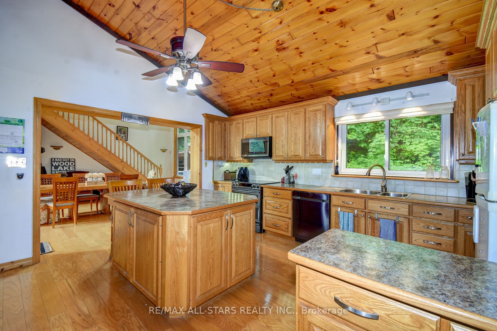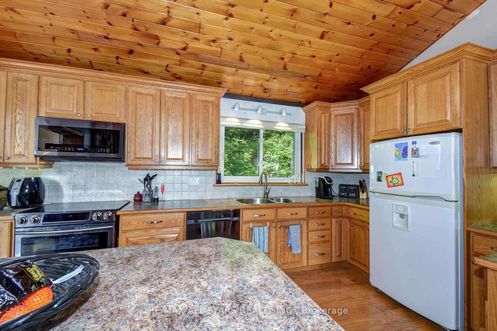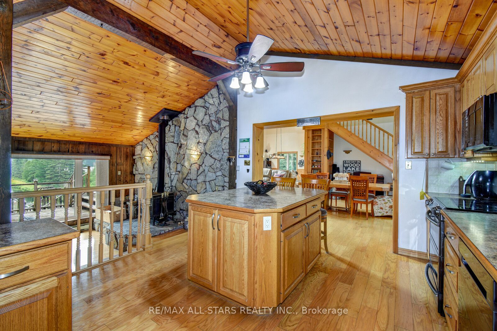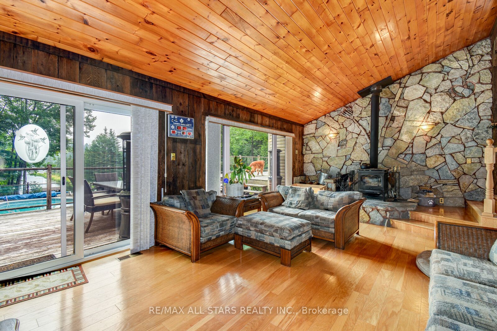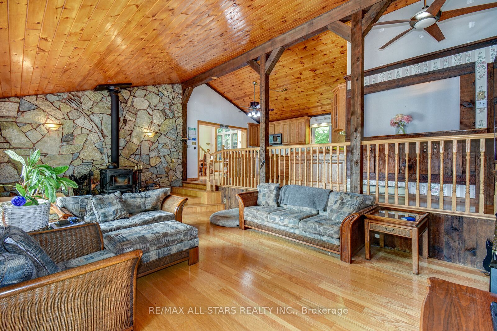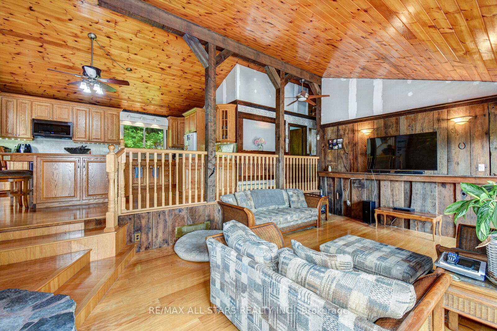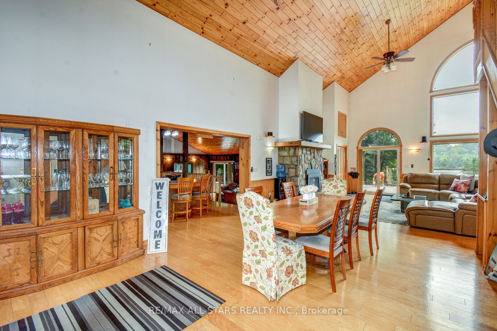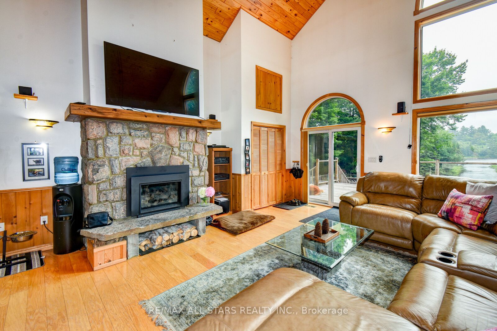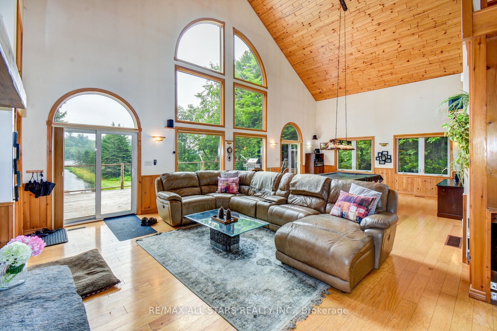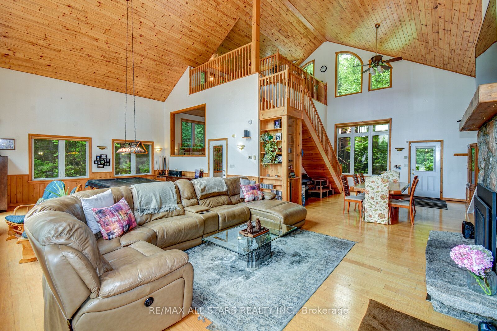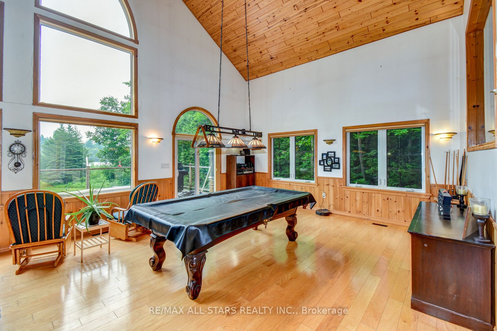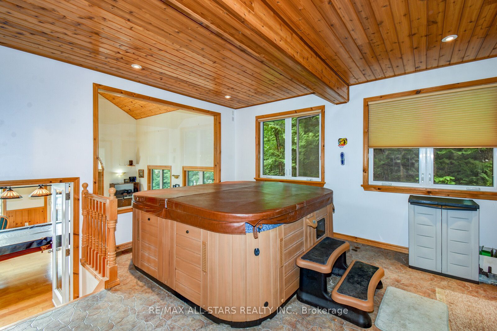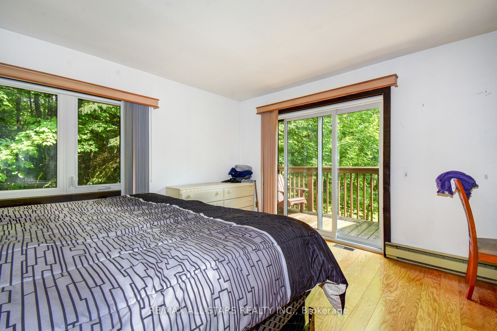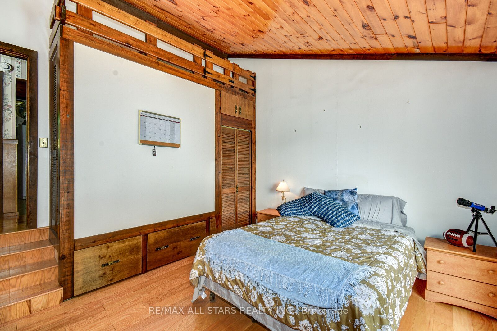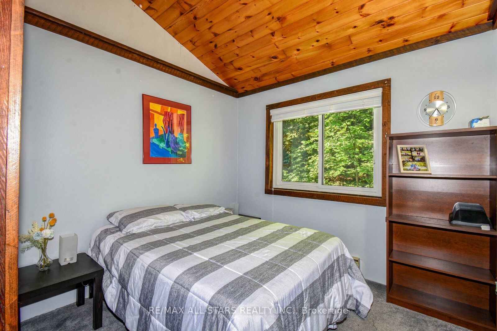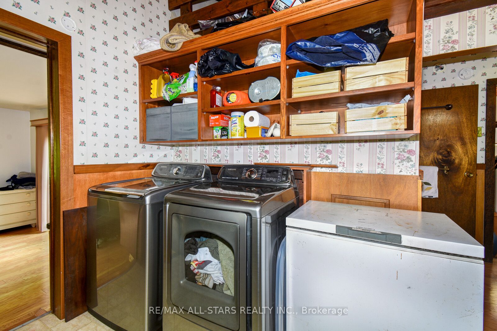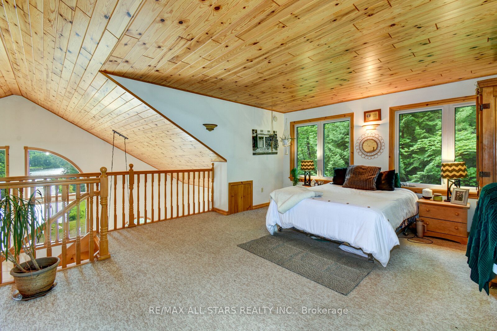$1,524,900
Available - For Sale
Listing ID: X8174082
1013 Merrick Dr , Bracebridge, P1L 1X1, Ontario
| Private oasis waterfront on much desired Wood Lake in Muskoka. Only 20 minutes from Bracebridge shopping, restaurants & more. Just under 4 acres of serene beauty overlooking the 220' lake frontage. Many uses include family home, summer family retreat with seasonal bunkhouse, possible Air B & B. 4 bedrooms, 2 bath, main floor laundry, large primary bedroom with walk out to massive deck over looking the pool & lake. Sunken living room with walk out to deck & wood burning stove. Large spacious kitchen with centre island ideal for entertaining. Newer addition built in 2009 with huge great room with cathedral ceilings, walk outs to massive deck overlooking pool & waterfront, large propane fireplace. Other features of the addition include loft with fabulous views, exercise room with large hot tub & guest bathroom, large dining room area off the kitchen. This beautiful private oasis at just under 2700 sq ft also boasts a detached 2 car garage, full Generac back up generator, detached 2 car |
| Extras: insulated garage w/pellet stove, waterfront gazebo, on-ground heated pool, 3 bedrm 4 seasonal bunkhouse. Lots of storage in a private storage area featuring 2 c-cans, Quonset hut & extra parking. New waiter treatment system installed (2022) |
| Price | $1,524,900 |
| Taxes: | $6953.00 |
| Assessment: | $674000 |
| Assessment Year: | 2023 |
| Address: | 1013 Merrick Dr , Bracebridge, P1L 1X1, Ontario |
| Acreage: | 2-4.99 |
| Directions/Cross Streets: | Milne Rd to Merrick Dr |
| Rooms: | 6 |
| Bedrooms: | 3 |
| Bedrooms +: | |
| Kitchens: | 1 |
| Family Room: | N |
| Basement: | Part Bsmt, Unfinished |
| Approximatly Age: | 31-50 |
| Property Type: | Detached |
| Style: | 2-Storey |
| Exterior: | Vinyl Siding |
| Garage Type: | Detached |
| (Parking/)Drive: | Pvt Double |
| Drive Parking Spaces: | 10 |
| Pool: | Abv Grnd |
| Approximatly Age: | 31-50 |
| Approximatly Square Footage: | 2500-3000 |
| Property Features: | Beach, Marina, School Bus Route |
| Fireplace/Stove: | Y |
| Heat Source: | Propane |
| Heat Type: | Forced Air |
| Central Air Conditioning: | Central Air |
| Laundry Level: | Main |
| Sewers: | Sewers |
| Water: | Well |
| Water Supply Types: | Drilled Well |
$
%
Years
This calculator is for demonstration purposes only. Always consult a professional
financial advisor before making personal financial decisions.
| Although the information displayed is believed to be accurate, no warranties or representations are made of any kind. |
| RE/MAX ALL-STARS REALTY INC. |
|
|

Dharminder Kumar
Sales Representative
Dir:
905-554-7655
Bus:
905-913-8500
Fax:
905-913-8585
| Book Showing | Email a Friend |
Jump To:
At a Glance:
| Type: | Freehold - Detached |
| Area: | Muskoka |
| Municipality: | Bracebridge |
| Style: | 2-Storey |
| Approximate Age: | 31-50 |
| Tax: | $6,953 |
| Beds: | 3 |
| Baths: | 2 |
| Fireplace: | Y |
| Pool: | Abv Grnd |
Locatin Map:
Payment Calculator:

