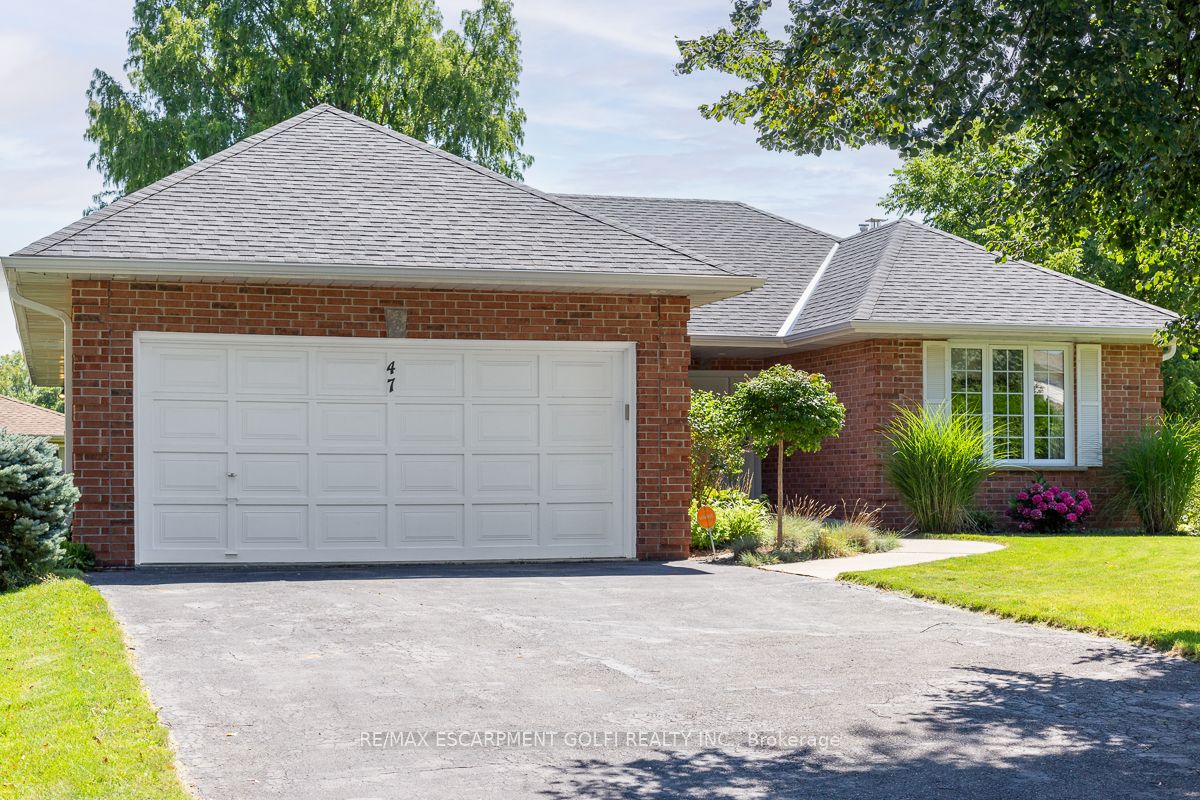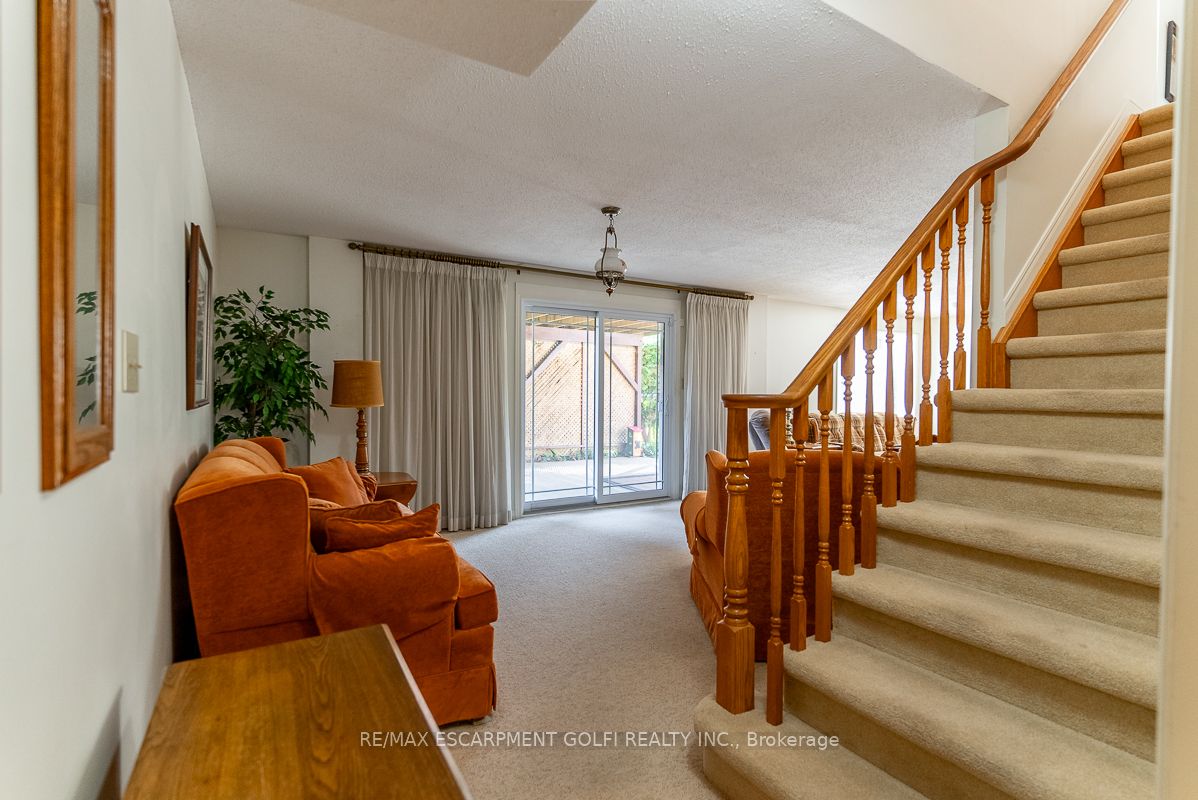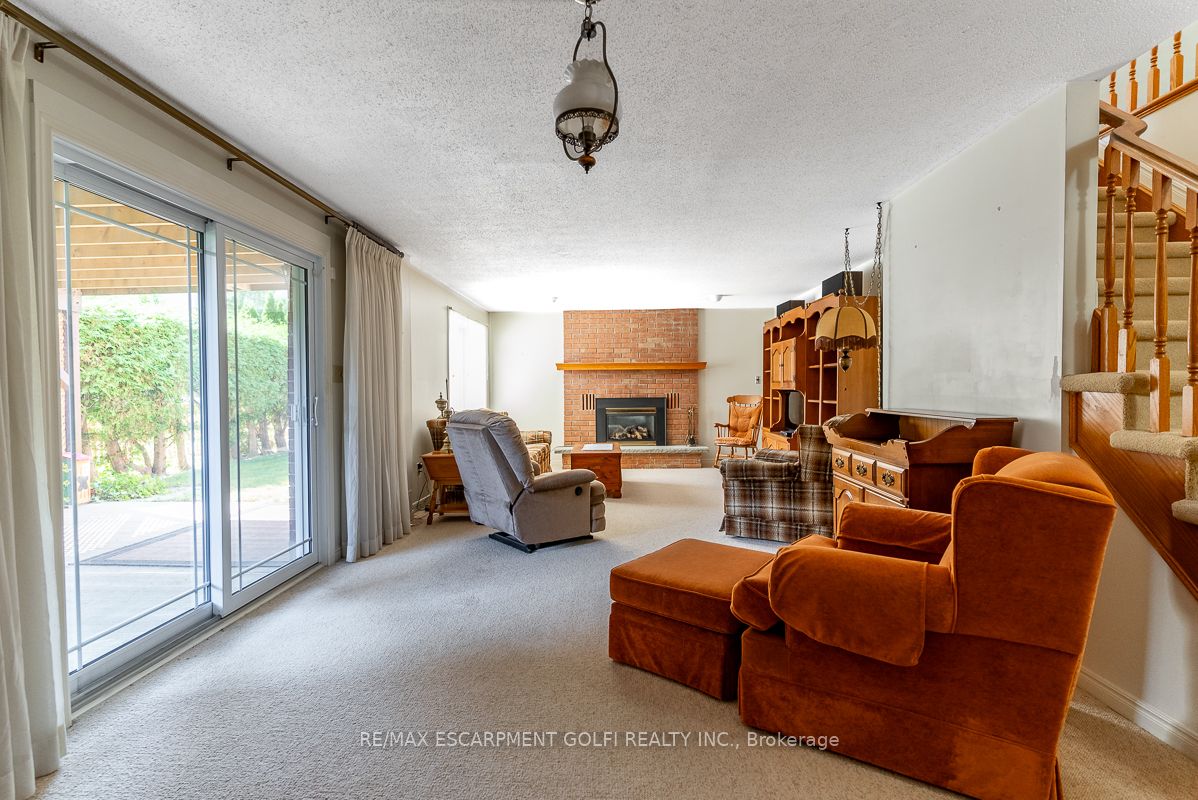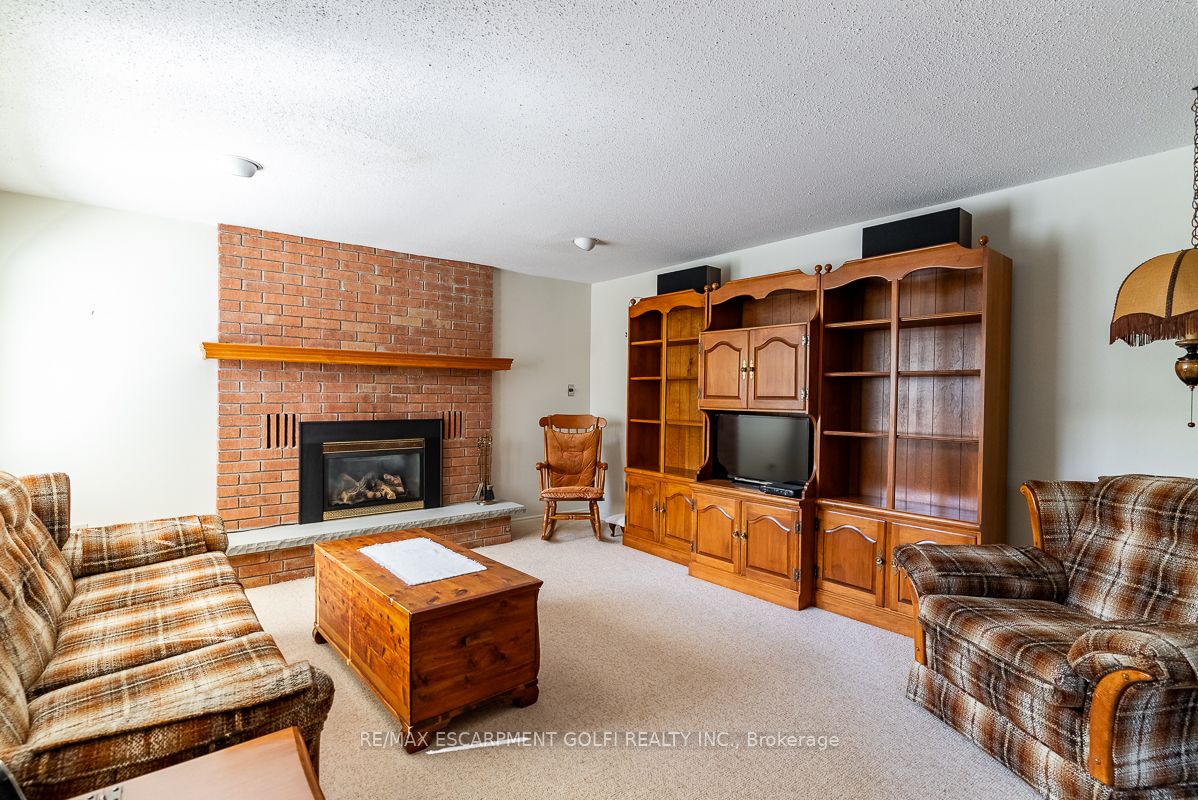$899,900
Available - For Sale
Listing ID: X8220720
47 Winter Way , Brantford, N3T 6G4, Ontario
| Nestled amongst tree-lined streets, this meticulously maintained one-owner bungalow offers a serene retreat. 1,531 sq ft of thoughtfully designed living space,step through the front door & into the spacious sunken living room which opens up to the separate dining area. The adjacent eat-in kitchen beckons with its functional layout, providing the ideal setting for culinary creations. A haven of tranquility awaits in the three generously sized bedrooms on the main floor, including the primary bedroom boasting a convenient 3-pc ensuite bathroom. Descend into the fully finished basement, a sprawling rec room offers ample space for leisure & entertainment, while a versatile den provides a quiet retreat for work or study. An additional bedroom & 3-pc bathroom ensure comfort and convenience for guests or growing families.With plenty of storage throughout the home, organization is effortless, making day-to-day living a breeze.Explore the nearby parks & green spaces, Perfect for leisurely strolls |
| Price | $899,900 |
| Taxes: | $5021.16 |
| Assessment: | $353000 |
| Assessment Year: | 2023 |
| Address: | 47 Winter Way , Brantford, N3T 6G4, Ontario |
| Lot Size: | 44.32 x 101.17 (Feet) |
| Acreage: | < .50 |
| Directions/Cross Streets: | Bowen Ln to Winter Way |
| Rooms: | 6 |
| Bedrooms: | 3 |
| Bedrooms +: | 1 |
| Kitchens: | 1 |
| Kitchens +: | 0 |
| Family Room: | N |
| Basement: | Fin W/O |
| Approximatly Age: | 31-50 |
| Property Type: | Detached |
| Style: | Bungalow |
| Exterior: | Brick |
| Garage Type: | Attached |
| (Parking/)Drive: | Pvt Double |
| Drive Parking Spaces: | 4 |
| Pool: | None |
| Approximatly Age: | 31-50 |
| Approximatly Square Footage: | 1500-2000 |
| Property Features: | Cul De Sac, Library, Park, Public Transit, School |
| Fireplace/Stove: | Y |
| Heat Source: | Gas |
| Heat Type: | Forced Air |
| Central Air Conditioning: | Central Air |
| Laundry Level: | Lower |
| Elevator Lift: | N |
| Sewers: | Sewers |
| Water: | Municipal |
| Utilities-Cable: | Y |
| Utilities-Hydro: | Y |
| Utilities-Gas: | Y |
| Utilities-Telephone: | Y |
$
%
Years
This calculator is for demonstration purposes only. Always consult a professional
financial advisor before making personal financial decisions.
| Although the information displayed is believed to be accurate, no warranties or representations are made of any kind. |
| RE/MAX ESCARPMENT GOLFI REALTY INC. |
|
|

Dharminder Kumar
Sales Representative
Dir:
905-554-7655
Bus:
905-913-8500
Fax:
905-913-8585
| Virtual Tour | Book Showing | Email a Friend |
Jump To:
At a Glance:
| Type: | Freehold - Detached |
| Area: | Brantford |
| Municipality: | Brantford |
| Style: | Bungalow |
| Lot Size: | 44.32 x 101.17(Feet) |
| Approximate Age: | 31-50 |
| Tax: | $5,021.16 |
| Beds: | 3+1 |
| Baths: | 3 |
| Fireplace: | Y |
| Pool: | None |
Locatin Map:
Payment Calculator:


























