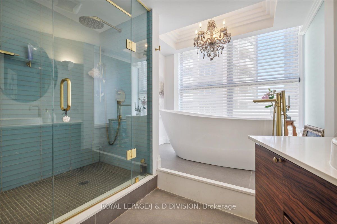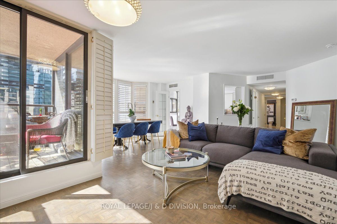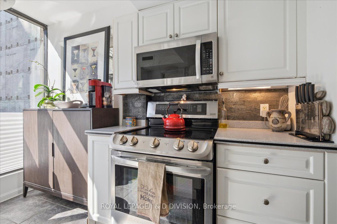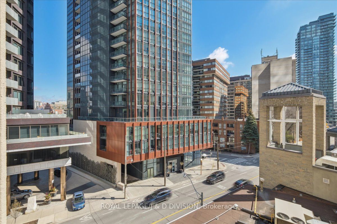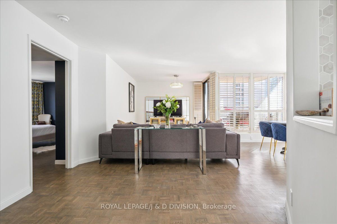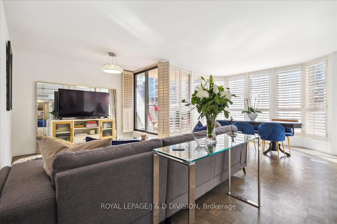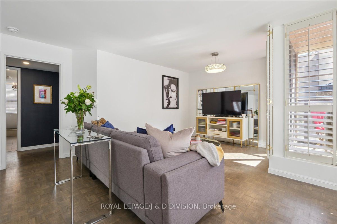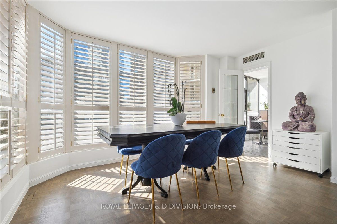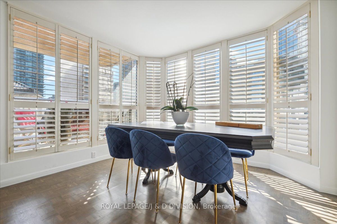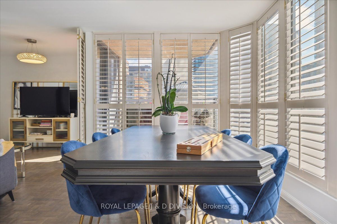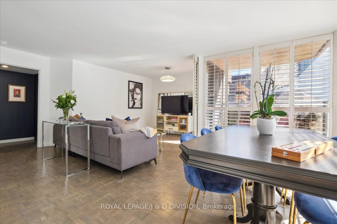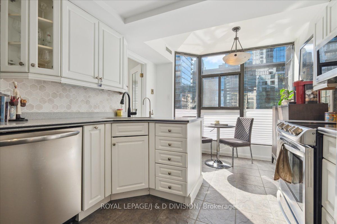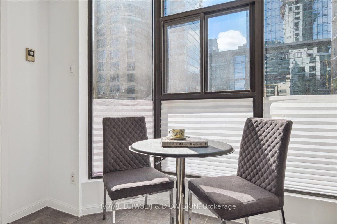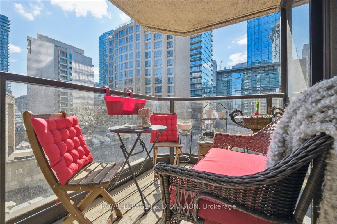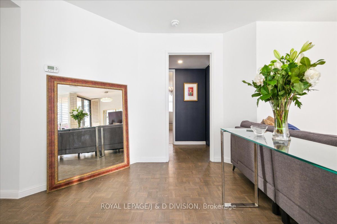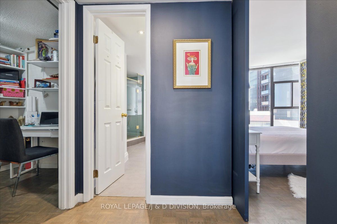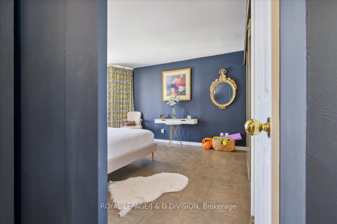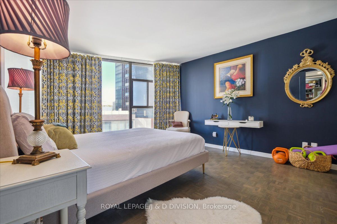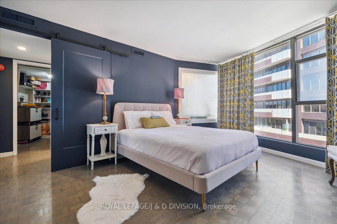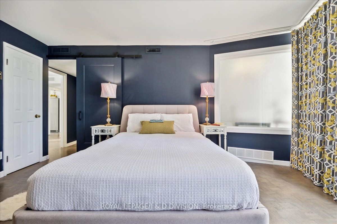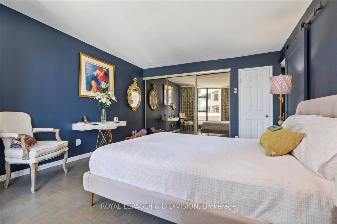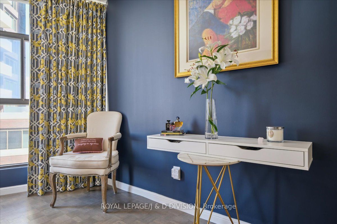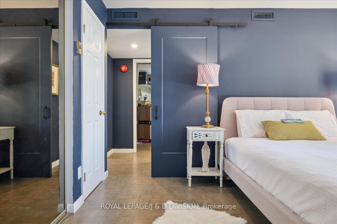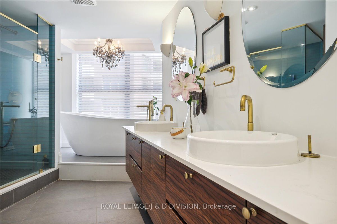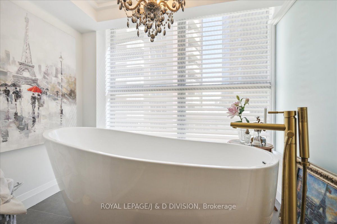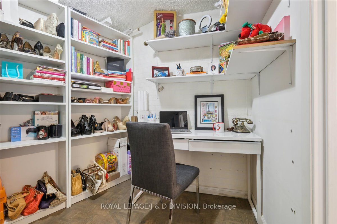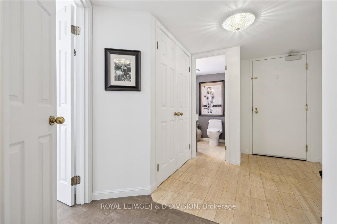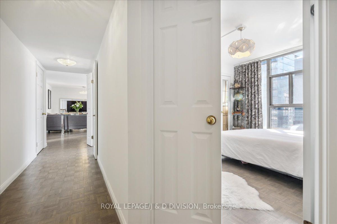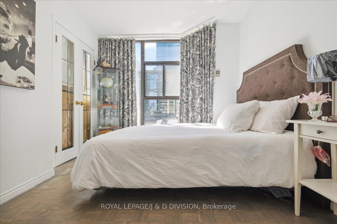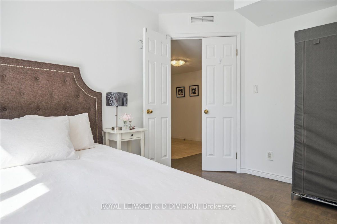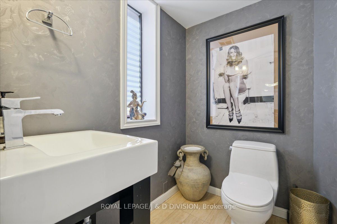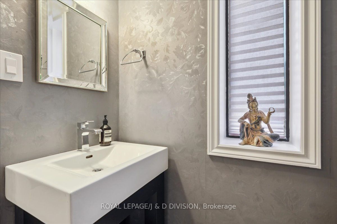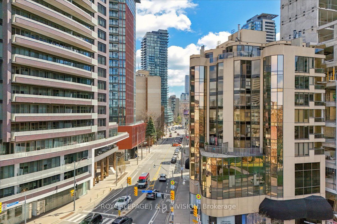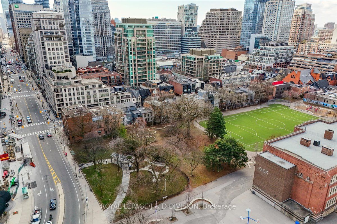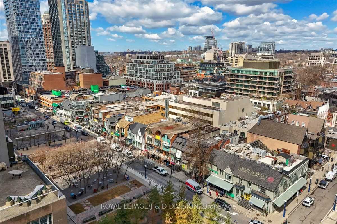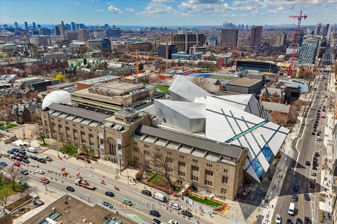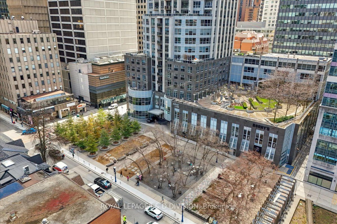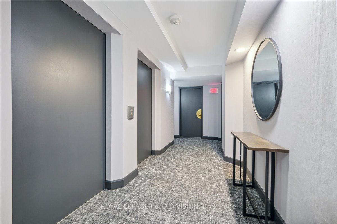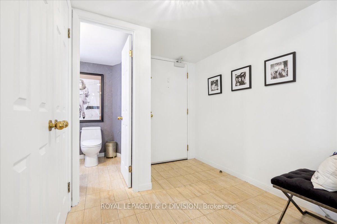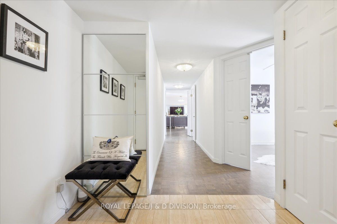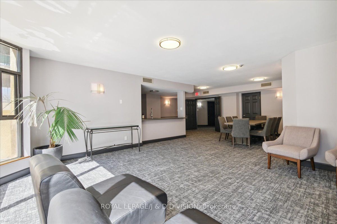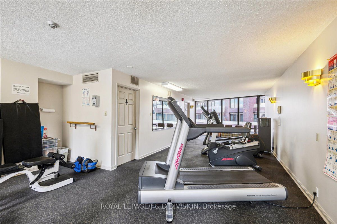$1,178,000
Available - For Sale
Listing ID: C8249636
1331 Bay St , Unit 504, Toronto, M5R 2C4, Ontario
| Experience the epitome of opulent living in Yorkville, a prestigious residence at Bay & Davenport offering unparalleled privacy and exclusivity. This meticulously crafted 2 bedroom plus den, 2 bath suite is flooded with natural light from the south and east clear exposures and features a coveted open plan making entertaining a breeze. Located on the far southeast corner of the building, you can enjoy clear southeast views from the covered balcony and all principal rooms. The expansive living and dining areas are adorned with floor-to-ceiling windows, creating a bright and welcoming ambiance. The gourmet eat-in kitchen offers commanding southern views and overlooks both the living and dining spaces. The luxurious primary suite boasts a wall of closets and wall of windows for maximum light and storage. The second large bedroom (13' x 9'5") is perfectly positioned and presents the ideal split plan. The shared hall 5-piece spa bath is absolutely stunning with double sinks, freestanding soaking tub, & walk-in glass-framed shower. The private den is perfect for work-at-home! Rounding out this exquisite residence is a laundry room with extra space for more storage and a 2-piece hall bath. Extra large locker & parking included! |
| Extras: A boutique building of 24 suites on 8 floors offering a private state-of-the-art gym, sauna, party room & outdoor terrace (terrace currently being updated), visitor parking & recently renovated halls & elevators. |
| Price | $1,178,000 |
| Taxes: | $4284.14 |
| Maintenance Fee: | 2164.50 |
| Address: | 1331 Bay St , Unit 504, Toronto, M5R 2C4, Ontario |
| Province/State: | Ontario |
| Condo Corporation No | MTCC |
| Level | 3 |
| Unit No | 4 |
| Locker No | #6 |
| Directions/Cross Streets: | Bay St & Davenport |
| Rooms: | 6 |
| Bedrooms: | 2 |
| Bedrooms +: | 1 |
| Kitchens: | 1 |
| Family Room: | N |
| Basement: | None |
| Property Type: | Condo Apt |
| Style: | Apartment |
| Exterior: | Other |
| Garage Type: | Underground |
| Garage(/Parking)Space: | 1.00 |
| Drive Parking Spaces: | 0 |
| Park #1 | |
| Parking Spot: | P6 |
| Parking Type: | Owned |
| Legal Description: | B2 |
| Exposure: | Se |
| Balcony: | Open |
| Locker: | Owned |
| Pet Permited: | Restrict |
| Approximatly Square Footage: | 1200-1399 |
| Building Amenities: | Bike Storage, Exercise Room, Party/Meeting Room, Rooftop Deck/Garden, Visitor Parking |
| Property Features: | Library, Park, Place Of Worship, Public Transit, School |
| Maintenance: | 2164.50 |
| Water Included: | Y |
| Common Elements Included: | Y |
| Parking Included: | Y |
| Building Insurance Included: | Y |
| Fireplace/Stove: | N |
| Heat Source: | Electric |
| Heat Type: | Heat Pump |
| Central Air Conditioning: | Central Air |
$
%
Years
This calculator is for demonstration purposes only. Always consult a professional
financial advisor before making personal financial decisions.
| Although the information displayed is believed to be accurate, no warranties or representations are made of any kind. |
| ROYAL LEPAGE/J & D DIVISION |
|
|

Dharminder Kumar
Sales Representative
Dir:
905-554-7655
Bus:
905-913-8500
Fax:
905-913-8585
| Virtual Tour | Book Showing | Email a Friend |
Jump To:
At a Glance:
| Type: | Condo - Condo Apt |
| Area: | Toronto |
| Municipality: | Toronto |
| Neighbourhood: | Annex |
| Style: | Apartment |
| Tax: | $4,284.14 |
| Maintenance Fee: | $2,164.5 |
| Beds: | 2+1 |
| Baths: | 2 |
| Garage: | 1 |
| Fireplace: | N |
Locatin Map:
Payment Calculator:

