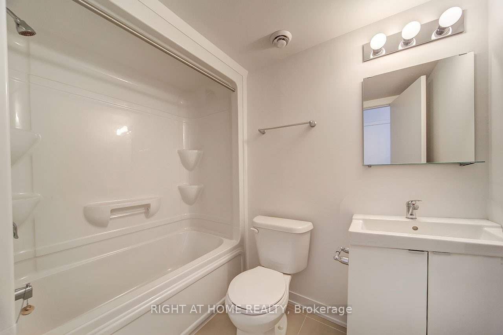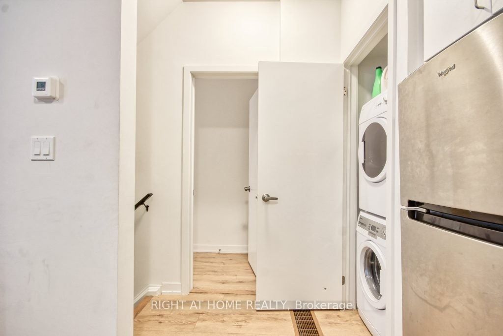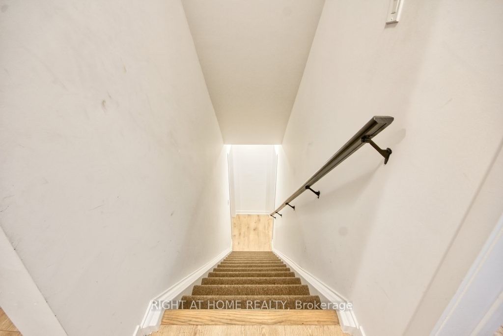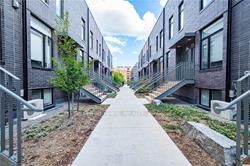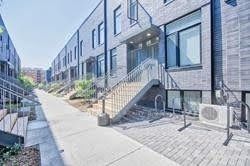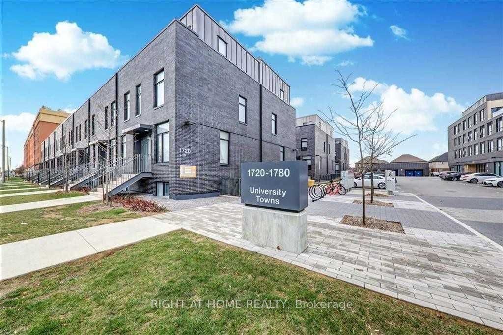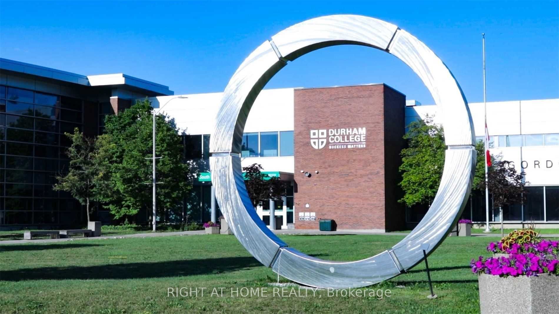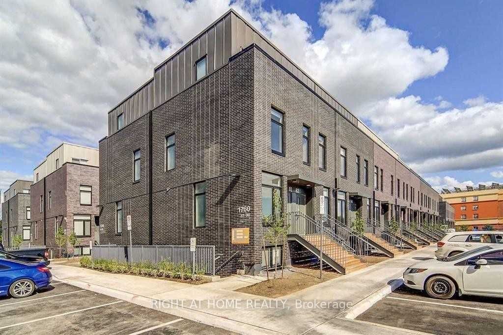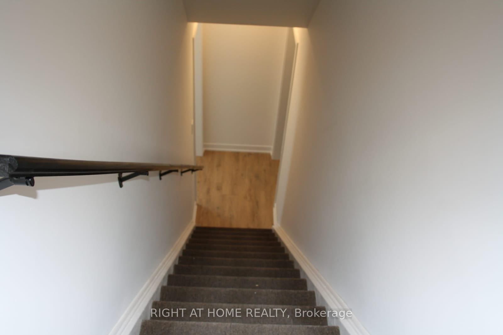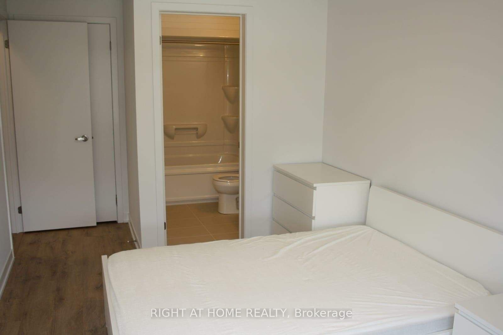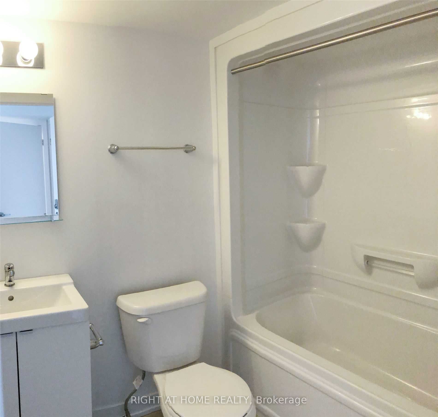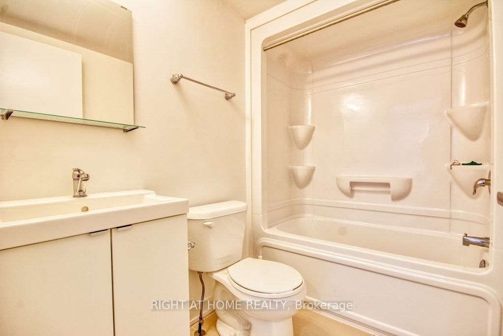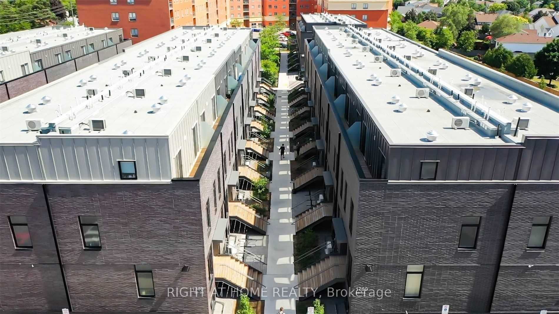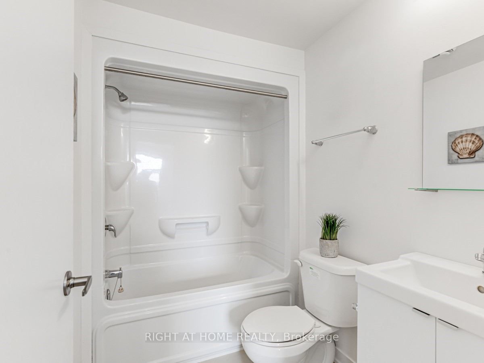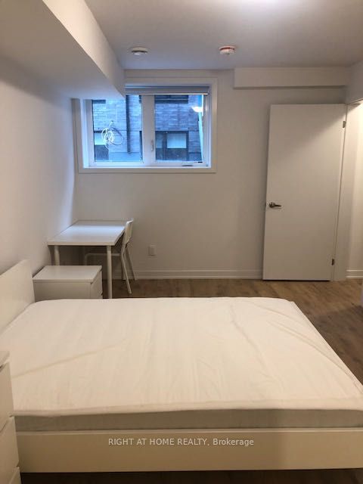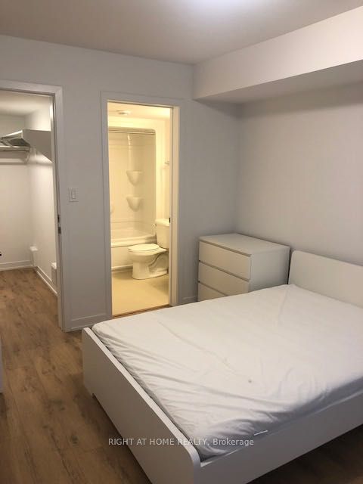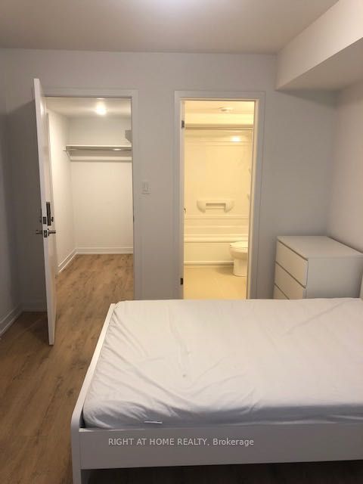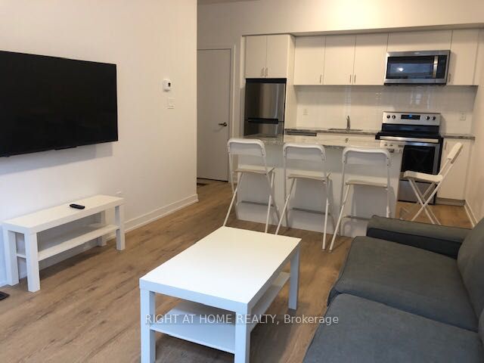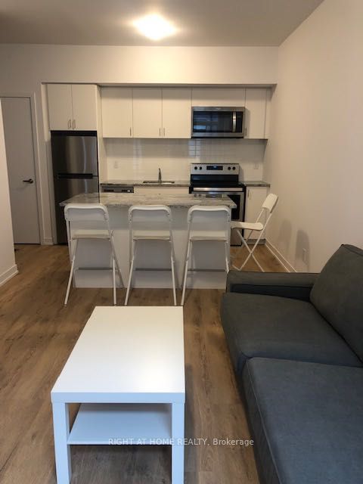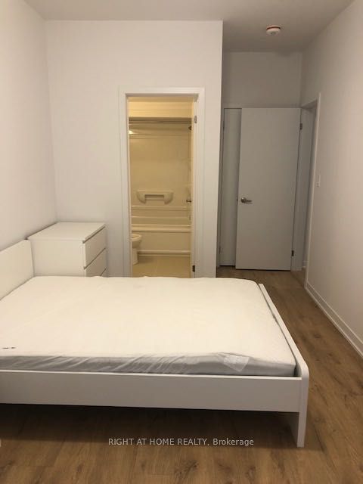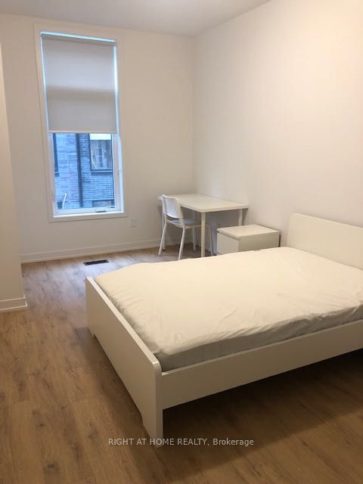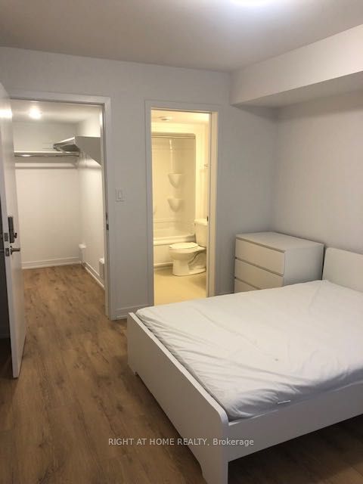$560,000
Available - For Sale
Listing ID: E8254708
1760 Simcoe St North , Unit 67, Oshawa, L1G 4X9, Ontario
| An Amazing Location For Students and investor and first time buyer. Few Minutes Walking Distance From Uoit & Durham College. Stacked Townhouse, Laminate Flooring Throughout. 3 Bedrooms,3 Bedrooms, All Bedrooms Have Full Ensuite Washroom. Comes Fully Furnished. Now $2500 rental/per month. Modern Kitchen With Granite Counters, Centre Island And Breakfast Bar. Access To Amenities With Concierge, Gym, Meeting Rooms & More. Great Location Close To Hwy 407, Transit, Shopping, Restaurants, Etc. |
| Extras: AAA+ Tenants live in. 24 hrs notice. Lockbox for Easy Showing. Status Certificate Is Available. Offers Welcome Anytime. Include Form 801 With Offer and Schedule B. Buyer to Verify All Measurements/Taxes. |
| Price | $560,000 |
| Taxes: | $4101.09 |
| Maintenance Fee: | 563.25 |
| Address: | 1760 Simcoe St North , Unit 67, Oshawa, L1G 4X9, Ontario |
| Province/State: | Ontario |
| Condo Corporation No | DSCC3 |
| Level | Lev |
| Unit No | 67 |
| Directions/Cross Streets: | Simcoe St N And Niagara Dr |
| Rooms: | 7 |
| Bedrooms: | 3 |
| Bedrooms +: | |
| Kitchens: | 1 |
| Family Room: | N |
| Basement: | None |
| Property Type: | Condo Townhouse |
| Style: | Stacked Townhse |
| Exterior: | Brick |
| Garage Type: | None |
| Garage(/Parking)Space: | 0.00 |
| Drive Parking Spaces: | 0 |
| Park #1 | |
| Parking Type: | None |
| Exposure: | E |
| Balcony: | None |
| Locker: | None |
| Pet Permited: | Restrict |
| Approximatly Square Footage: | 1000-1199 |
| Maintenance: | 563.25 |
| CAC Included: | Y |
| Common Elements Included: | Y |
| Building Insurance Included: | Y |
| Fireplace/Stove: | N |
| Heat Source: | Gas |
| Heat Type: | Forced Air |
| Central Air Conditioning: | Central Air |
| Laundry Level: | Main |
$
%
Years
This calculator is for demonstration purposes only. Always consult a professional
financial advisor before making personal financial decisions.
| Although the information displayed is believed to be accurate, no warranties or representations are made of any kind. |
| RIGHT AT HOME REALTY |
|
|

Dharminder Kumar
Sales Representative
Dir:
905-554-7655
Bus:
905-913-8500
Fax:
905-913-8585
| Book Showing | Email a Friend |
Jump To:
At a Glance:
| Type: | Condo - Condo Townhouse |
| Area: | Durham |
| Municipality: | Oshawa |
| Neighbourhood: | Samac |
| Style: | Stacked Townhse |
| Tax: | $4,101.09 |
| Maintenance Fee: | $563.25 |
| Beds: | 3 |
| Baths: | 3 |
| Fireplace: | N |
Locatin Map:
Payment Calculator:

