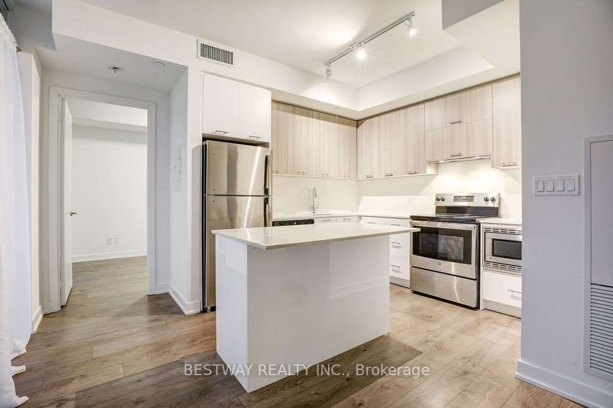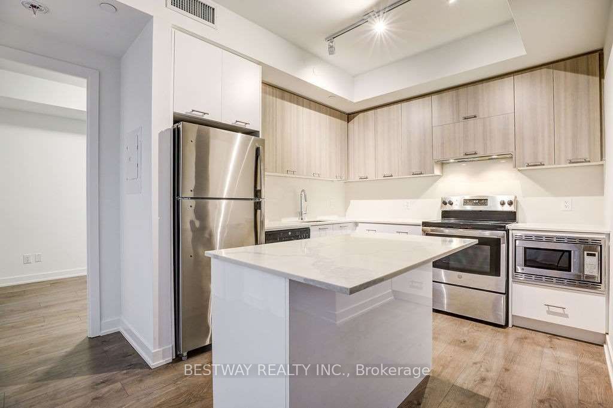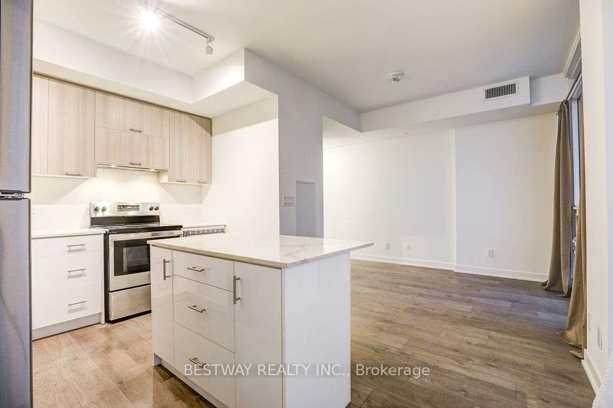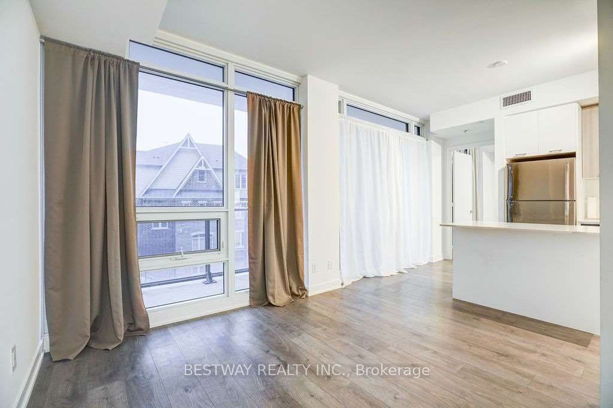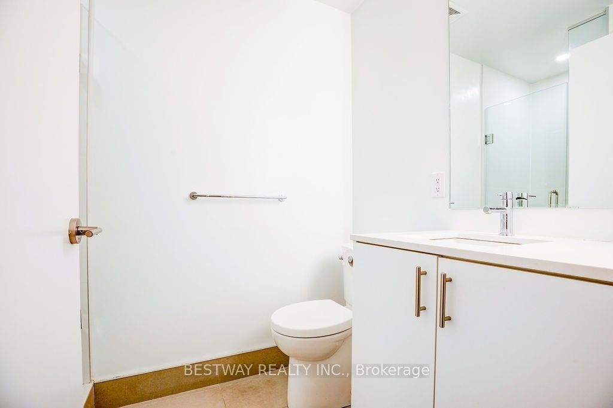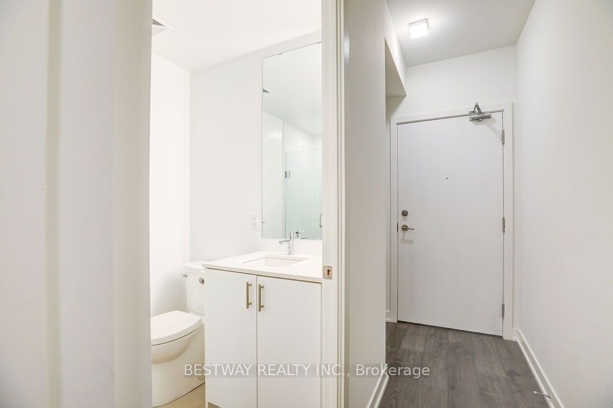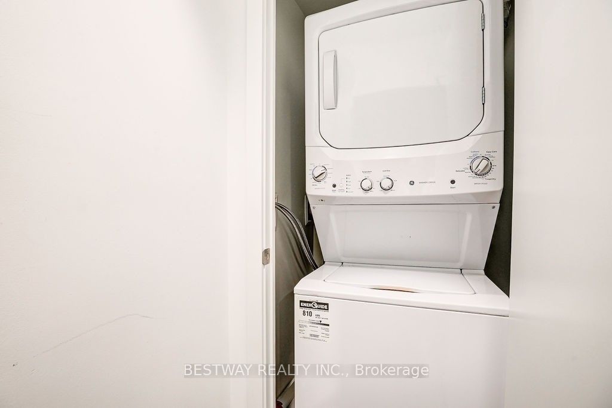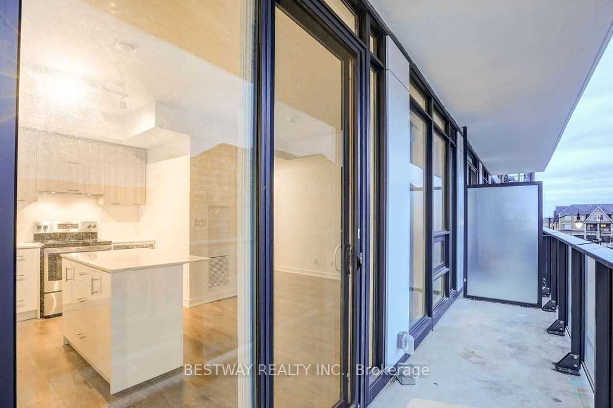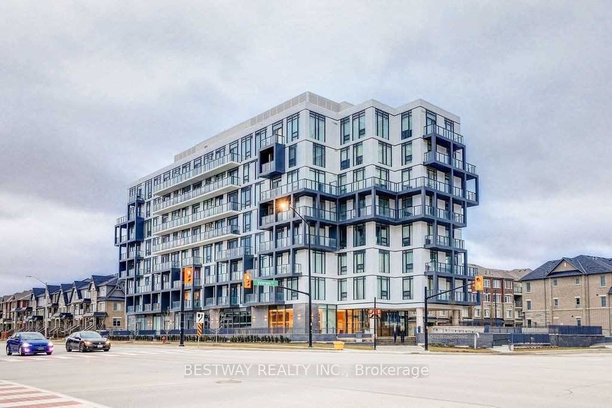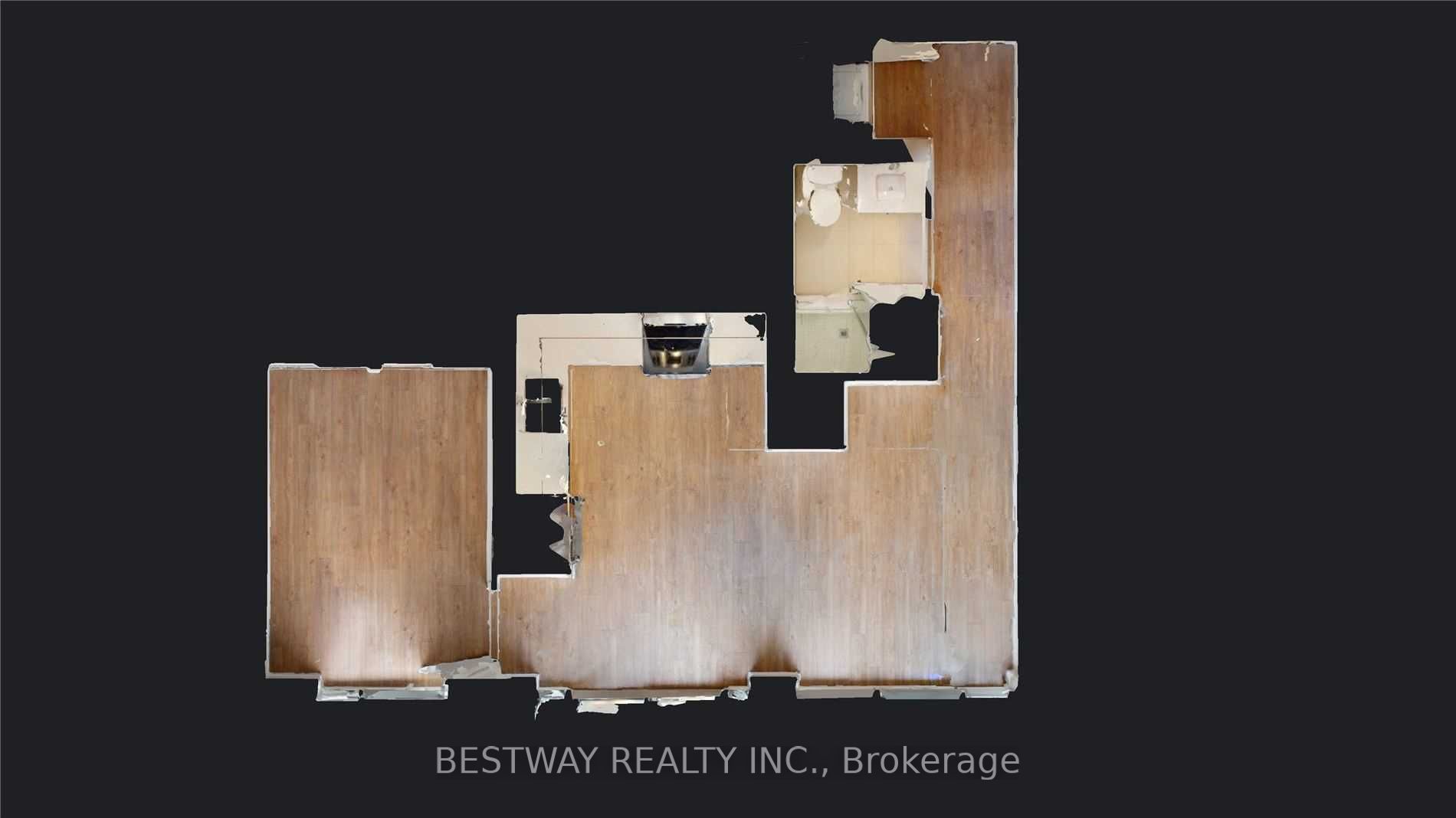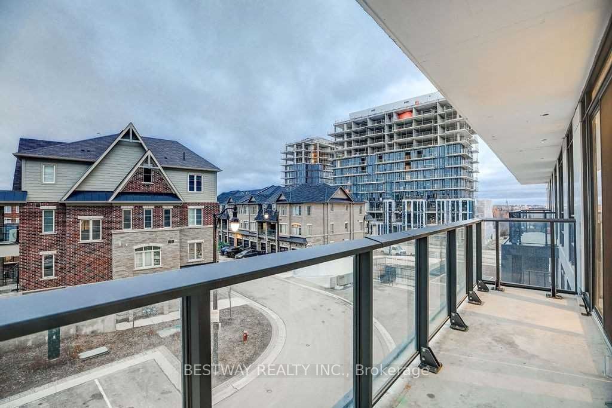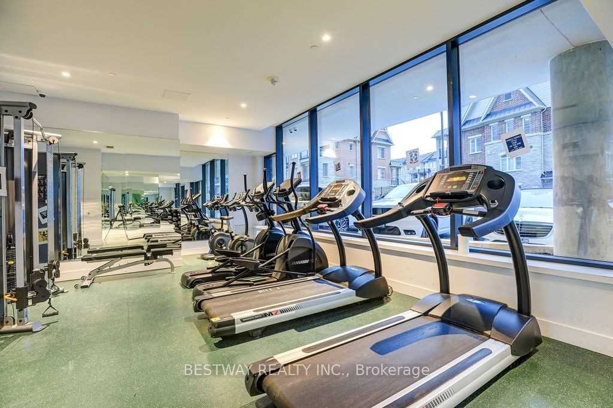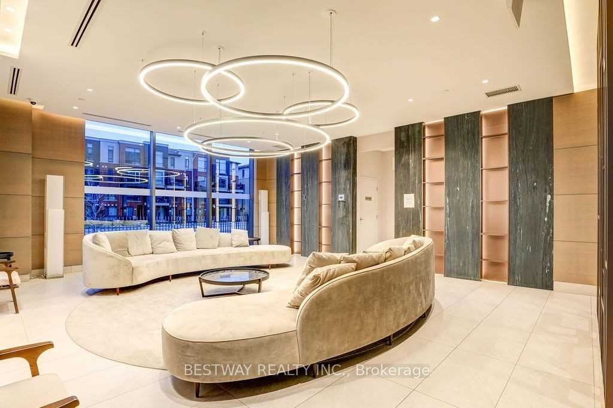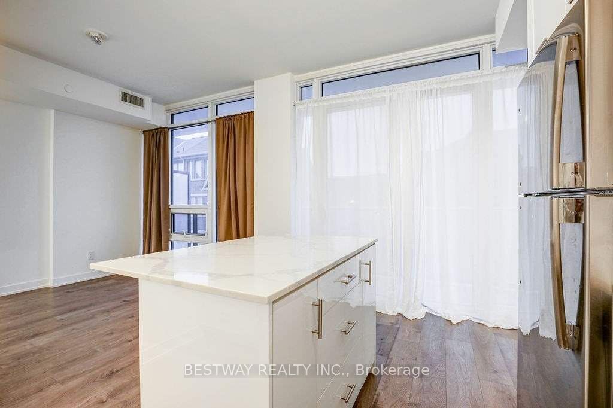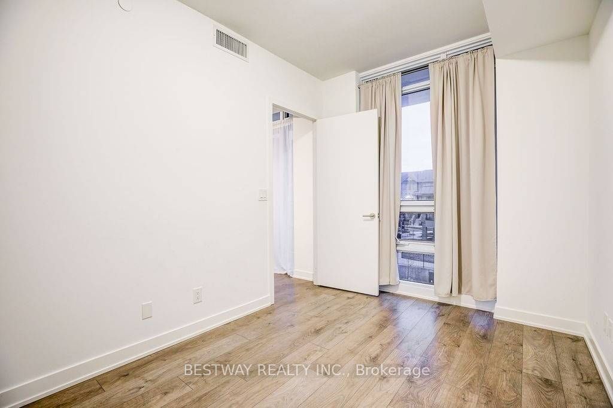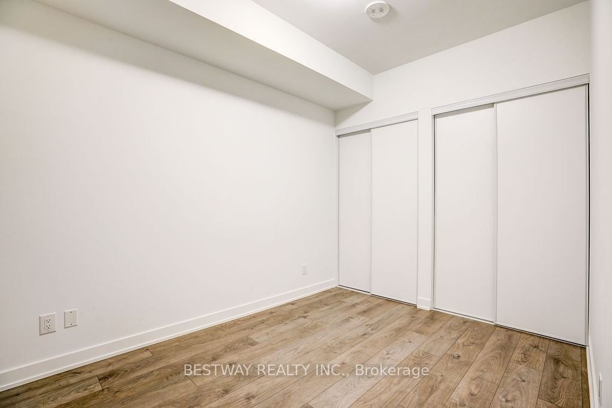$525,000
Available - For Sale
Listing ID: W8322124
180 Veterans Dr , Unit 311, Brampton, L7A 5G7, Ontario
| Welcome To 180 Veterans Drive! This Beautiful 1 Bedroom Unit Is Located Close To Mount Pleasant Go Station, Schools, Parks And Stores. Approx. 644 Sq Feet As Per Builder Plan. Spacious 80 Sqft Walk-Out Enclosed Balcony From Kitchen With Open Concept Layout, Quartz Counters, Kitchen Island And Stainless Steel appliances Including Fridge, Stove, Microwave, Dishwasher. In - Unit Laundry W/Stacked Washer. Dryer. Also Includes Underground Parking Spot and Locker. Low Fees! Perfect For A First Time Home Buyer/Investor. |
| Extras: S/S Fridge, S/S Stove, S/S Dishwasher, Stacked Washer And Dryer, All Elfs + Window Coverings. |
| Price | $525,000 |
| Taxes: | $2688.00 |
| Maintenance Fee: | 424.11 |
| Address: | 180 Veterans Dr , Unit 311, Brampton, L7A 5G7, Ontario |
| Province/State: | Ontario |
| Condo Corporation No | PSCC |
| Level | 3 |
| Unit No | 11 |
| Directions/Cross Streets: | Mississauga Rd/ Sandalwood Pkwy |
| Rooms: | 5 |
| Bedrooms: | 1 |
| Bedrooms +: | |
| Kitchens: | 1 |
| Family Room: | N |
| Basement: | None |
| Approximatly Age: | 0-5 |
| Property Type: | Condo Apt |
| Style: | Apartment |
| Exterior: | Concrete |
| Garage Type: | Underground |
| Garage(/Parking)Space: | 0.00 |
| Drive Parking Spaces: | 0 |
| Park #1 | |
| Parking Spot: | 36 |
| Parking Type: | Owned |
| Legal Description: | B |
| Exposure: | Nw |
| Balcony: | Encl |
| Locker: | Owned |
| Pet Permited: | Restrict |
| Retirement Home: | N |
| Approximatly Age: | 0-5 |
| Approximatly Square Footage: | 600-699 |
| Building Amenities: | Bike Storage, Exercise Room, Gym, Party/Meeting Room, Visitor Parking |
| Property Features: | Hospital, Public Transit, Rec Centre, School, School Bus Route |
| Maintenance: | 424.11 |
| CAC Included: | Y |
| Common Elements Included: | Y |
| Heat Included: | Y |
| Parking Included: | Y |
| Building Insurance Included: | Y |
| Fireplace/Stove: | N |
| Heat Source: | Gas |
| Heat Type: | Forced Air |
| Central Air Conditioning: | Central Air |
$
%
Years
This calculator is for demonstration purposes only. Always consult a professional
financial advisor before making personal financial decisions.
| Although the information displayed is believed to be accurate, no warranties or representations are made of any kind. |
| BESTWAY REALTY INC. |
|
|

Dharminder Kumar
Sales Representative
Dir:
905-554-7655
Bus:
905-913-8500
Fax:
905-913-8585
| Book Showing | Email a Friend |
Jump To:
At a Glance:
| Type: | Condo - Condo Apt |
| Area: | Peel |
| Municipality: | Brampton |
| Neighbourhood: | Northwest Brampton |
| Style: | Apartment |
| Approximate Age: | 0-5 |
| Tax: | $2,688 |
| Maintenance Fee: | $424.11 |
| Beds: | 1 |
| Baths: | 1 |
| Fireplace: | N |
Locatin Map:
Payment Calculator:

