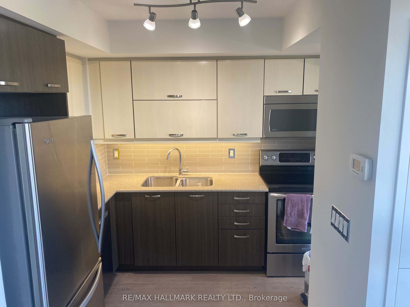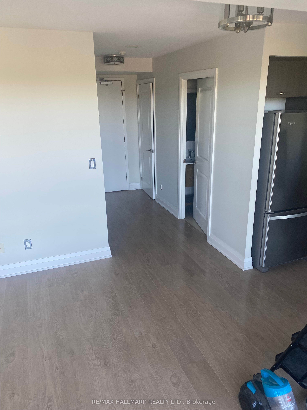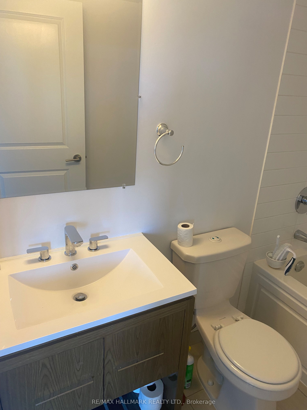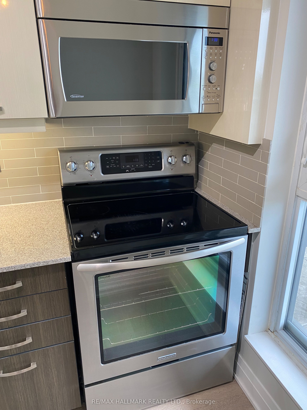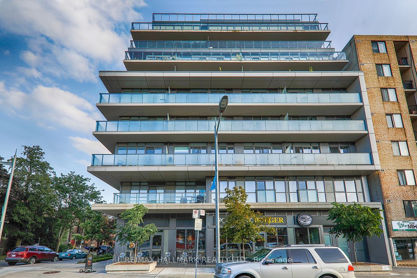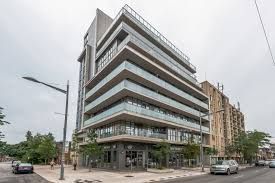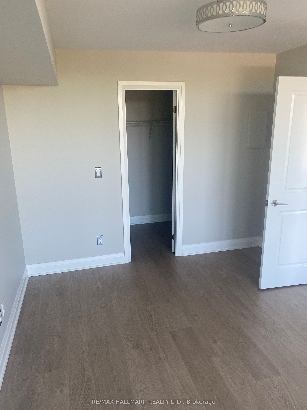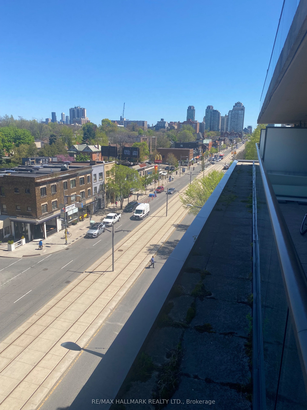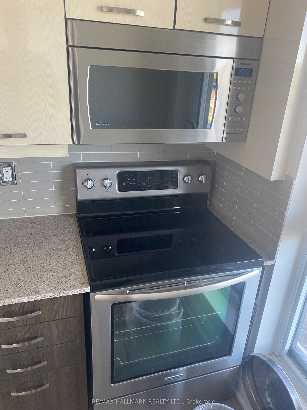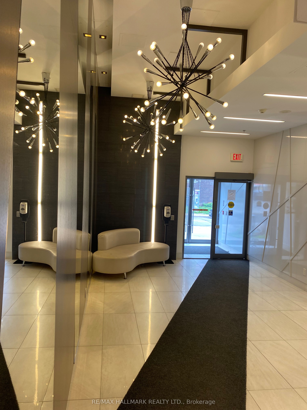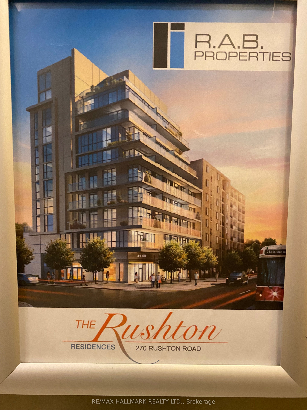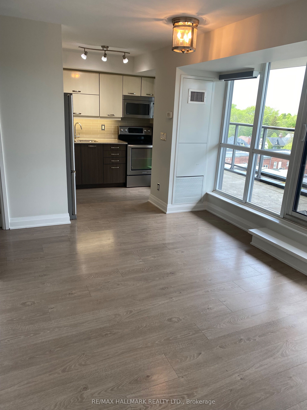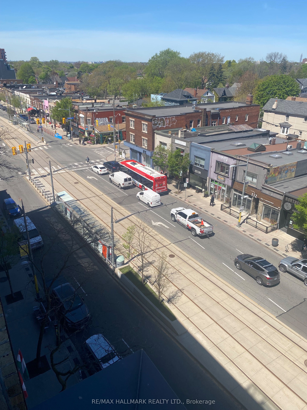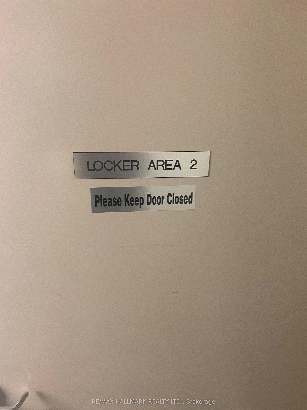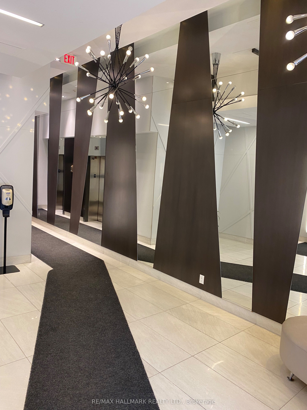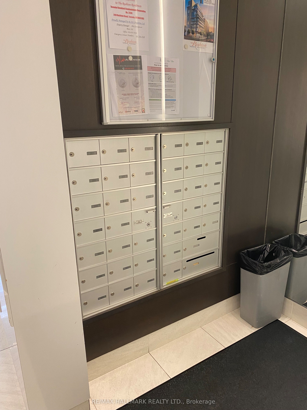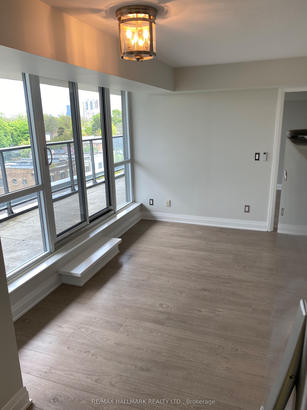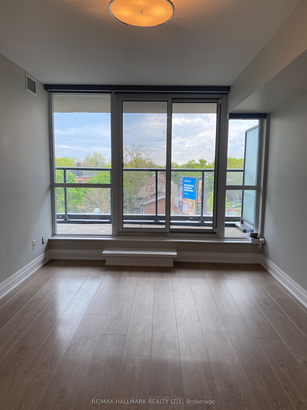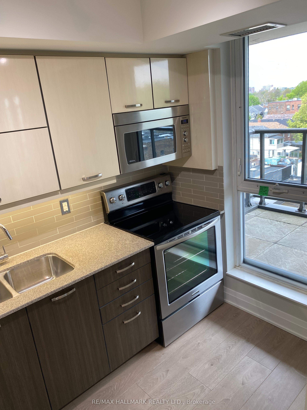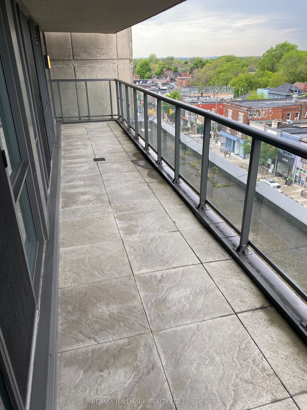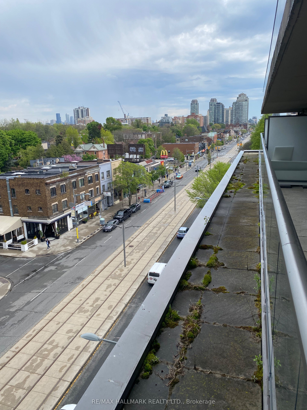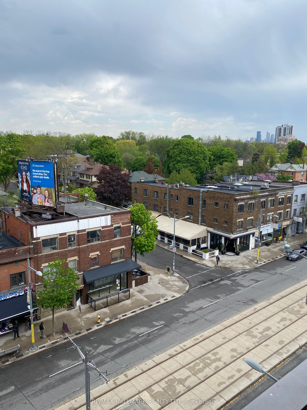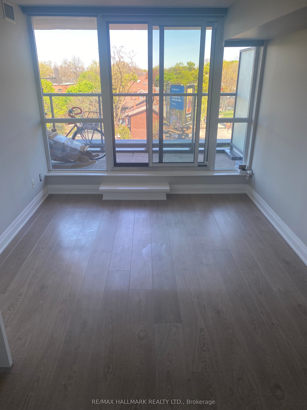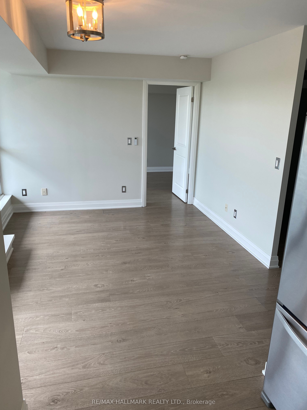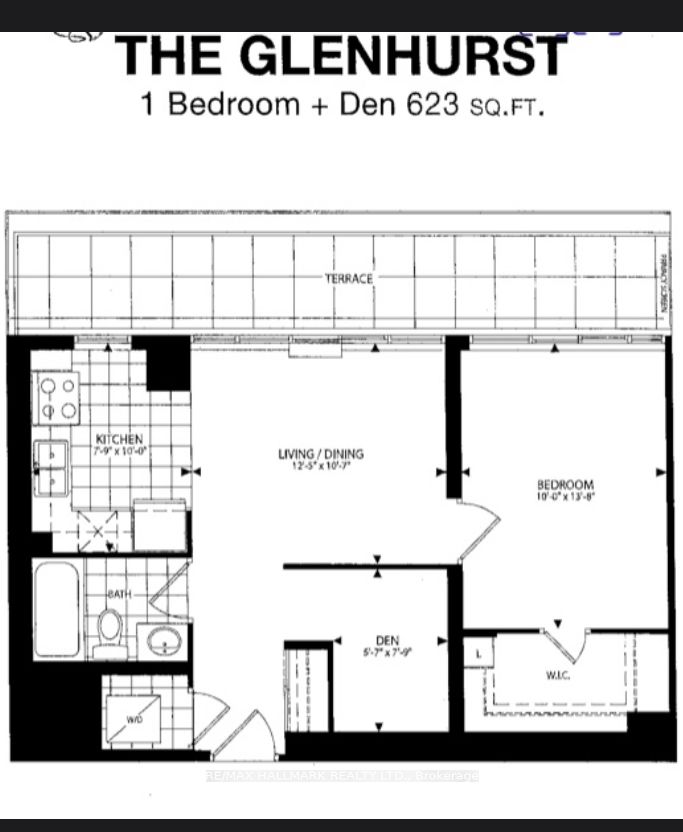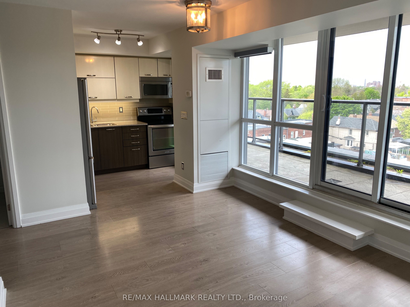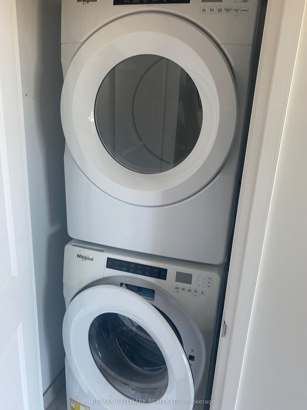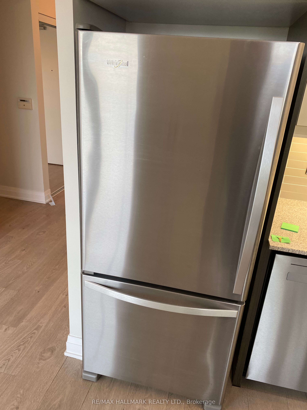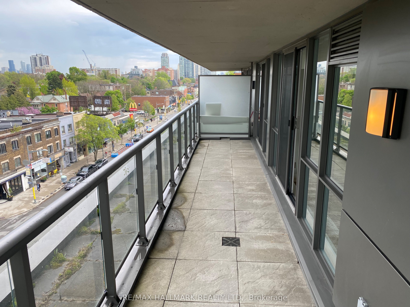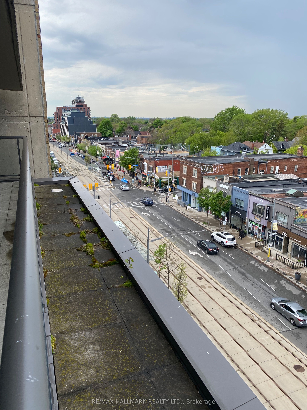$579,900
Available - For Sale
Listing ID: C8332346
270 Rushton Rd , Unit 602, Toronto, M6G 0A5, Ontario
| Super Location!!! "The Rushton Residences" Boutique Building! Very pet friendly! Freshly Painted thru-out plus beautiful Grey Vinyl Plank Floors! Full size appliances ! Huge Balcony runs full length of Unit overlooking trendy St.Clair Ave! Primary bedroom w w/I closet and 2nd bedroom, den or ideal office space! Great light w Floor to ceiling windows!! Gym & Party Room on 3Rd floor! Units rarely come up in this building! Walk to everything!! Shops, TTC, Cafes, Park, Wychwood farmers market etc... Amazing! See Today! |
| Extras: Stainless Steel Fridge, BI Dishwasher, Stainless Stove, Microwave, Stacked Washer Dryer, Elfs, Custom cordless black out blinds (2022) |
| Price | $579,900 |
| Taxes: | $2405.26 |
| Maintenance Fee: | 829.41 |
| Address: | 270 Rushton Rd , Unit 602, Toronto, M6G 0A5, Ontario |
| Province/State: | Ontario |
| Condo Corporation No | TSCP |
| Level | 6 |
| Unit No | 2 |
| Locker No | 11 |
| Directions/Cross Streets: | Rushton & St.Clair |
| Rooms: | 5 |
| Bedrooms: | 1 |
| Bedrooms +: | 1 |
| Kitchens: | 1 |
| Family Room: | N |
| Basement: | None |
| Property Type: | Condo Apt |
| Style: | Apartment |
| Exterior: | Concrete |
| Garage Type: | None |
| Garage(/Parking)Space: | 0.00 |
| Drive Parking Spaces: | 0 |
| Park #1 | |
| Parking Type: | None |
| Monthly Parking Cost: | 0.00 |
| Exposure: | Ne |
| Balcony: | Open |
| Locker: | Exclusive |
| Pet Permited: | Restrict |
| Approximatly Square Footage: | 600-699 |
| Building Amenities: | Bike Storage, Exercise Room, Party/Meeting Room |
| Maintenance: | 829.41 |
| CAC Included: | Y |
| Water Included: | Y |
| Common Elements Included: | Y |
| Heat Included: | Y |
| Building Insurance Included: | Y |
| Fireplace/Stove: | N |
| Heat Source: | Gas |
| Heat Type: | Forced Air |
| Central Air Conditioning: | Central Air |
| Laundry Level: | Main |
$
%
Years
This calculator is for demonstration purposes only. Always consult a professional
financial advisor before making personal financial decisions.
| Although the information displayed is believed to be accurate, no warranties or representations are made of any kind. |
| RE/MAX HALLMARK REALTY LTD. |
|
|

Dharminder Kumar
Sales Representative
Dir:
905-554-7655
Bus:
905-913-8500
Fax:
905-913-8585
| Book Showing | Email a Friend |
Jump To:
At a Glance:
| Type: | Condo - Condo Apt |
| Area: | Toronto |
| Municipality: | Toronto |
| Neighbourhood: | Wychwood |
| Style: | Apartment |
| Tax: | $2,405.26 |
| Maintenance Fee: | $829.41 |
| Beds: | 1+1 |
| Baths: | 1 |
| Fireplace: | N |
Locatin Map:
Payment Calculator:

