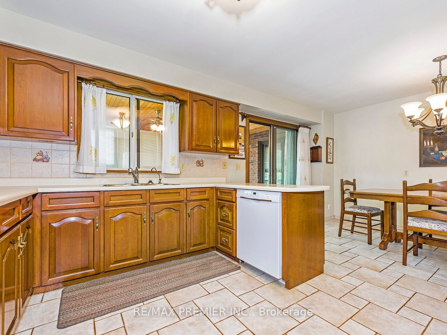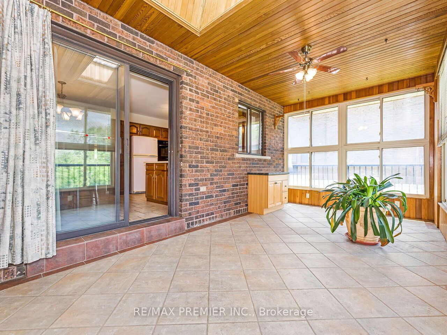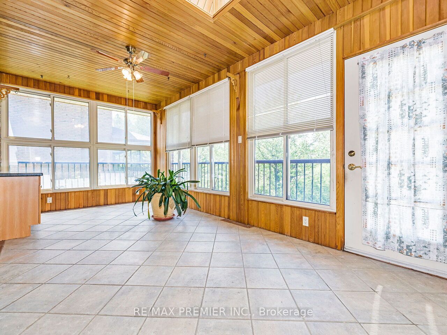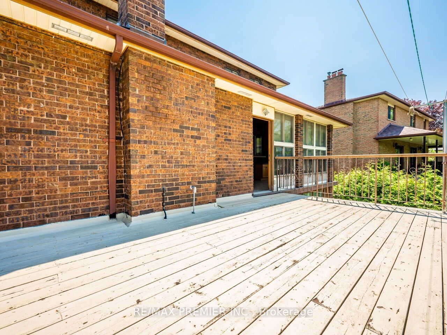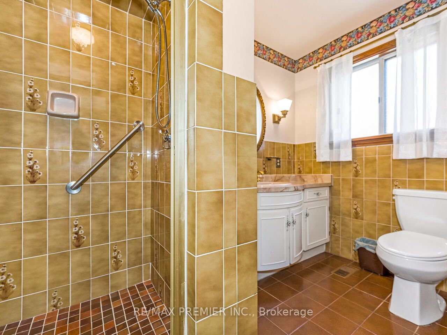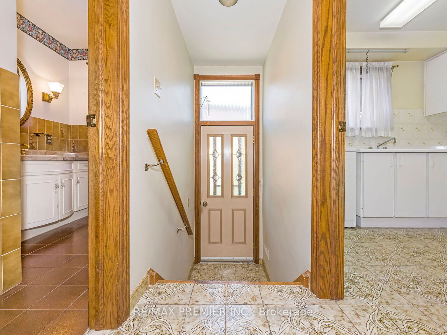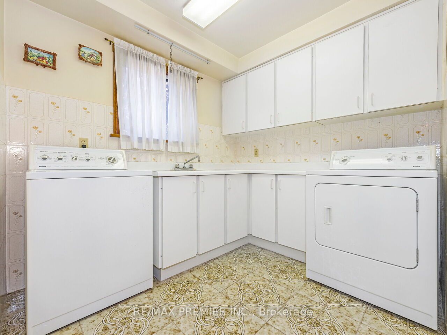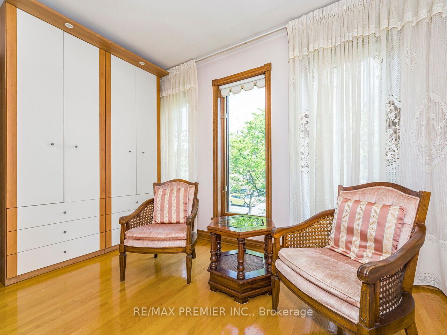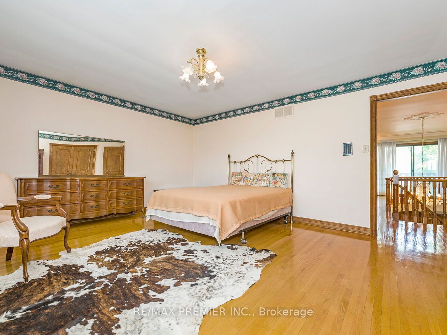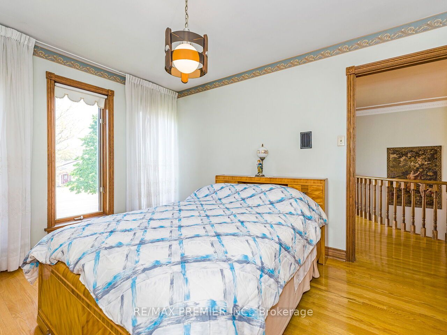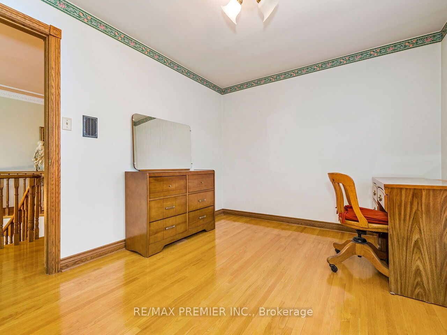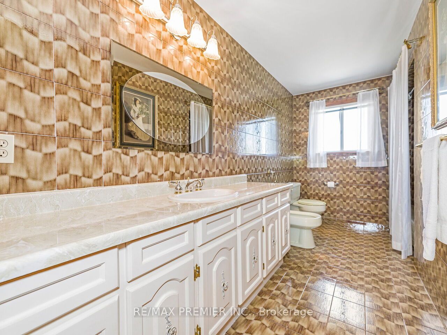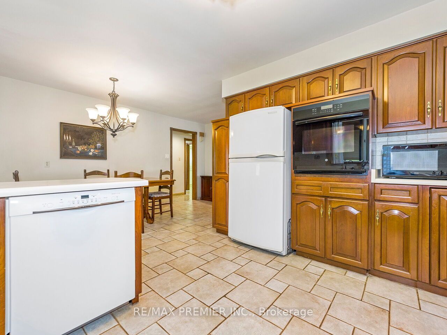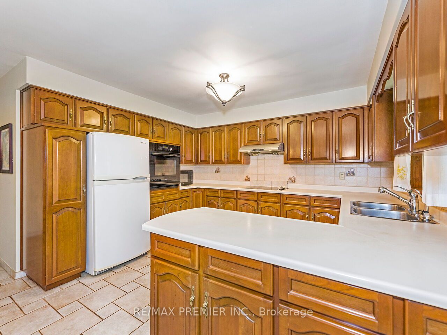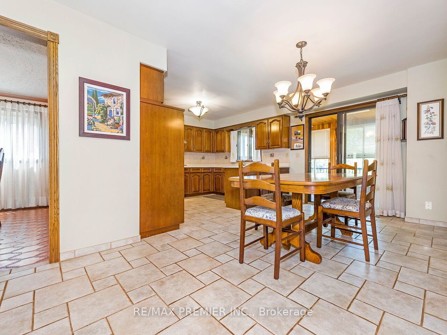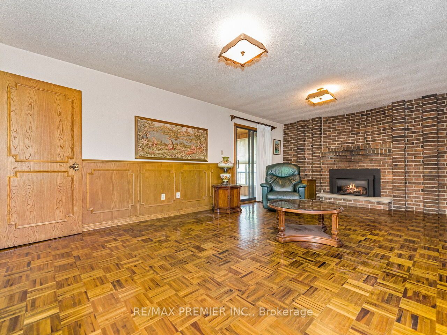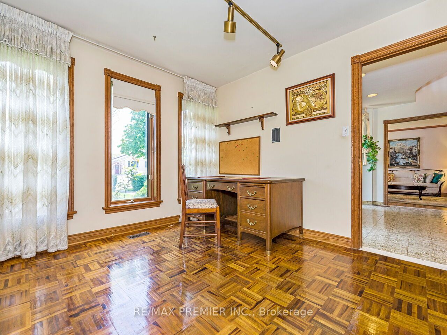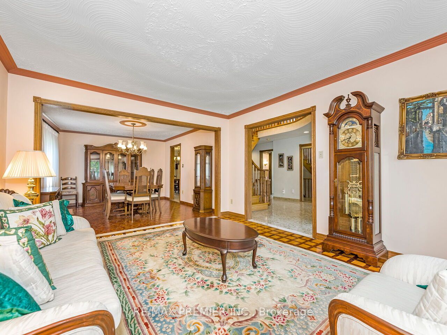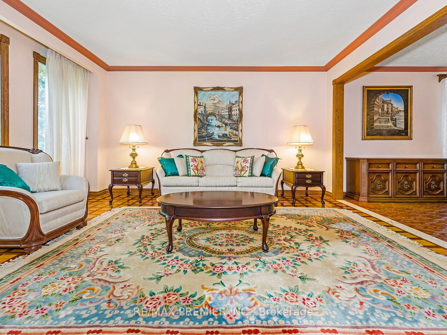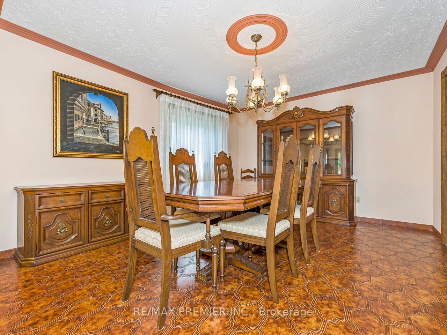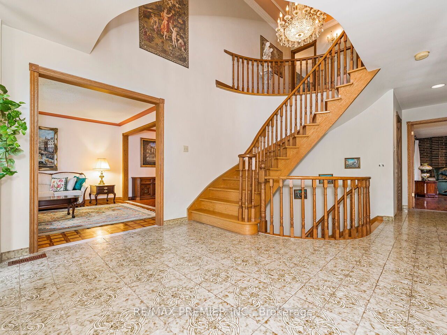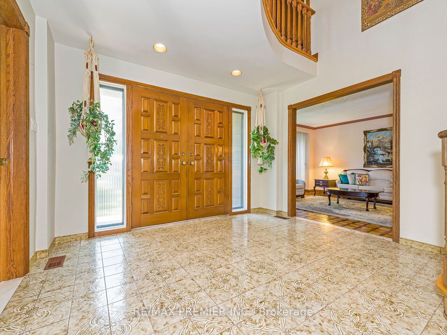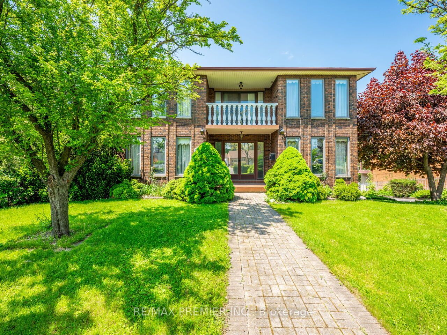$1,988,000
Available - For Sale
Listing ID: W8355158
2960 Weston Rd , Toronto, M9M 2S7, Ontario
| Fantastic Opportunity to Own a Detached 2-Storey Home On Premium Ravine Lot In The Humberlea Community. Over 3100 Sqft(above grade). Main Floor Features Double Door Entrance, Eat In Kitchen With W/O to Enclosed Balcony, Combined Living/Dining Room, Den, Family Room, with W/o to Sunroom. Laundry 2nd Floor- 4 Spacious Bedrooms, Ensuite Bath( Primary), 5 Pc Bath. Basement 2nd Kitchen With Eat In Area, Rec Room, Cold Room Exterior Features- Private Paved Double Driveway (10 Driveway Spaces), 3 Car Garage. Create your own Private Oasis. Humber River Walking/ Bike Path, New Community Centre(Proposed). Schools, Parks, Weston Up Express, Transit, Golf, Hwy 401 & 400 Airport, Places of Worship, Shops. |
| Price | $1,988,000 |
| Taxes: | $5922.59 |
| Address: | 2960 Weston Rd , Toronto, M9M 2S7, Ontario |
| Lot Size: | 98.62 x 204.56 (Feet) |
| Directions/Cross Streets: | Weston Rd/ Starview Lane |
| Rooms: | 10 |
| Rooms +: | 2 |
| Bedrooms: | 4 |
| Bedrooms +: | |
| Kitchens: | 1 |
| Kitchens +: | 1 |
| Family Room: | Y |
| Basement: | Fin W/O |
| Property Type: | Detached |
| Style: | 2-Storey |
| Exterior: | Brick, Concrete |
| Garage Type: | Attached |
| (Parking/)Drive: | Pvt Double |
| Drive Parking Spaces: | 10 |
| Pool: | None |
| Property Features: | Golf, Grnbelt/Conserv, Park, Place Of Worship, Ravine, School |
| Fireplace/Stove: | N |
| Heat Source: | Gas |
| Heat Type: | Forced Air |
| Central Air Conditioning: | Central Air |
| Laundry Level: | Main |
| Sewers: | Sewers |
| Water: | Municipal |
$
%
Years
This calculator is for demonstration purposes only. Always consult a professional
financial advisor before making personal financial decisions.
| Although the information displayed is believed to be accurate, no warranties or representations are made of any kind. |
| RE/MAX PREMIER INC. |
|
|

Dharminder Kumar
Sales Representative
Dir:
905-554-7655
Bus:
905-913-8500
Fax:
905-913-8585
| Virtual Tour | Book Showing | Email a Friend |
Jump To:
At a Glance:
| Type: | Freehold - Detached |
| Area: | Toronto |
| Municipality: | Toronto |
| Neighbourhood: | Humberlea-Pelmo Park W5 |
| Style: | 2-Storey |
| Lot Size: | 98.62 x 204.56(Feet) |
| Tax: | $5,922.59 |
| Beds: | 4 |
| Baths: | 4 |
| Fireplace: | N |
| Pool: | None |
Locatin Map:
Payment Calculator:

