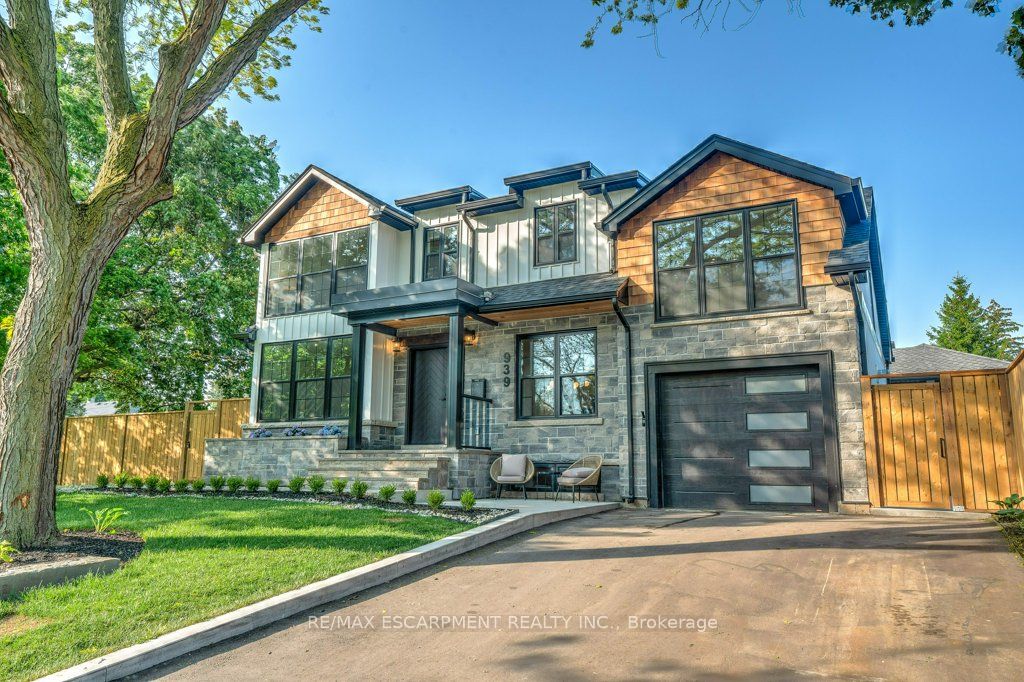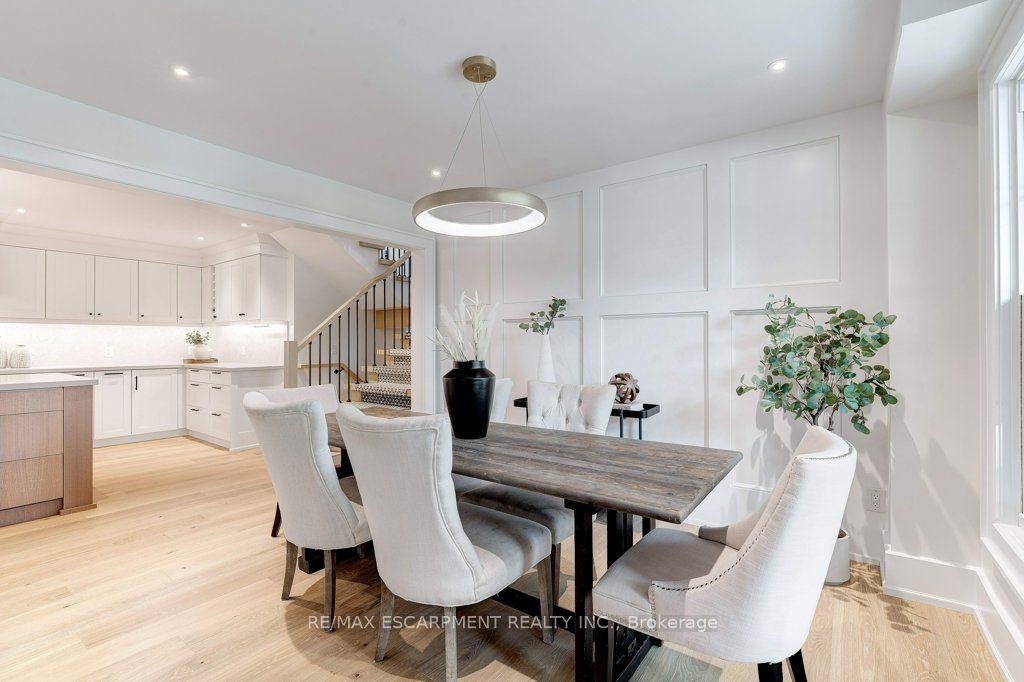$2,798,000
Available - For Sale
Listing ID: W8368664
939 Teal Dr , Burlington, L7T 2Y9, Ontario
| Custom built designer home in sought after Birdland in South Aldershot! This 4+1 bed, 3.5 bath home is the epitome of luxurious modern living. Impressive millwork and built-ins throughout, white oak flooring, and heated floors on all tiled surfaces. The focal point is the gourmet kitchen with 14ft island, gas fireplace, Jenn Air appliances, pot filler and incredible custom Oak hood. Step through the french doors to one of 2 serene backyard spaces. Upstairs the impressive details continue with 2 of the bedrooms featuring vaulted ceilings with beams, custom closets throughout and a full bath with double vanity. The primary bedroom boasts a walk-in-closet, coffee station w/sink and impressive 5-pce ensuite bath with Biagio Italian soaker tub and his/her showers! Convenient mud rm off the garage is perfect for backpacks and coats at the end of the day. Fully finished lower lvl offers a 5th bedroom with ensuite (ideal nanny or in-law suite!), rec room, walk-in wine cellar and wet bar. The mechanicals on this home are just as impressive as its design! A few notables include spray foam insulation, heated garage with EV charger and epoxy flooring, new 200amp panel, upgraded 1 water line from the street, 3 separate gas lines along the perimeter of the home, and fully waterproofed foundation. Enjoy the tranquillity of the neighbourhood with its gorgeous tree canopy and proximity to the waterfront and Burlington Golf & Country Club. Close to downtown, shopping GO Train, and schools. |
| Price | $2,798,000 |
| Taxes: | $4962.00 |
| Assessment: | $576000 |
| Assessment Year: | 2023 |
| Address: | 939 Teal Dr , Burlington, L7T 2Y9, Ontario |
| Lot Size: | 61.00 x 123.00 (Feet) |
| Acreage: | < .50 |
| Directions/Cross Streets: | Plains / Shadeland |
| Rooms: | 12 |
| Rooms +: | 4 |
| Bedrooms: | 4 |
| Bedrooms +: | 1 |
| Kitchens: | 1 |
| Family Room: | N |
| Basement: | Finished, Full |
| Approximatly Age: | 51-99 |
| Property Type: | Detached |
| Style: | 2-Storey |
| Exterior: | Board/Batten, Stone |
| Garage Type: | Attached |
| (Parking/)Drive: | Pvt Double |
| Drive Parking Spaces: | 4 |
| Pool: | None |
| Approximatly Age: | 51-99 |
| Approximatly Square Footage: | 2000-2500 |
| Property Features: | Hospital, Library, Park, Place Of Worship, Rec Centre, School |
| Fireplace/Stove: | Y |
| Heat Source: | Gas |
| Heat Type: | Forced Air |
| Central Air Conditioning: | Central Air |
| Laundry Level: | Main |
| Elevator Lift: | N |
| Sewers: | Sewers |
| Water: | Municipal |
$
%
Years
This calculator is for demonstration purposes only. Always consult a professional
financial advisor before making personal financial decisions.
| Although the information displayed is believed to be accurate, no warranties or representations are made of any kind. |
| RE/MAX ESCARPMENT REALTY INC. |
|
|

Dharminder Kumar
Sales Representative
Dir:
905-554-7655
Bus:
905-913-8500
Fax:
905-913-8585
| Virtual Tour | Book Showing | Email a Friend |
Jump To:
At a Glance:
| Type: | Freehold - Detached |
| Area: | Halton |
| Municipality: | Burlington |
| Neighbourhood: | LaSalle |
| Style: | 2-Storey |
| Lot Size: | 61.00 x 123.00(Feet) |
| Approximate Age: | 51-99 |
| Tax: | $4,962 |
| Beds: | 4+1 |
| Baths: | 4 |
| Fireplace: | Y |
| Pool: | None |
Locatin Map:
Payment Calculator:


























