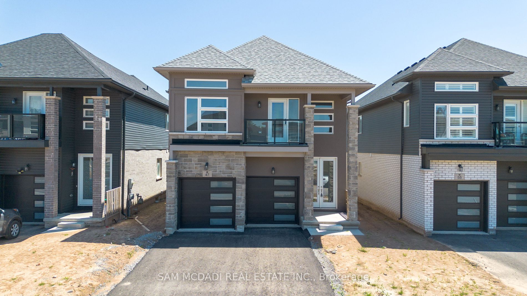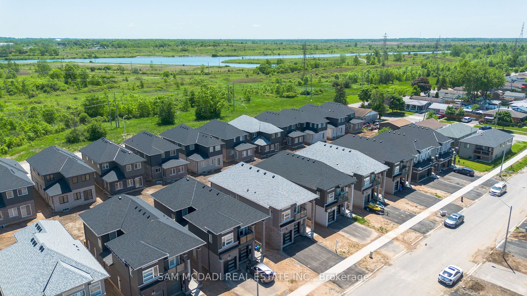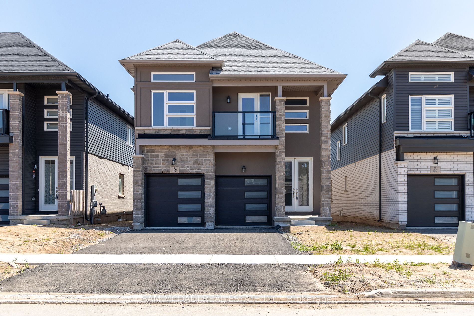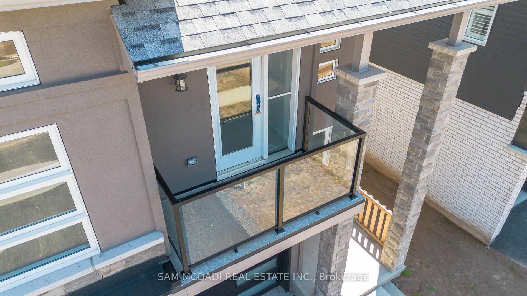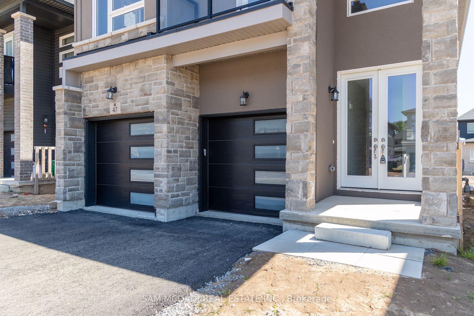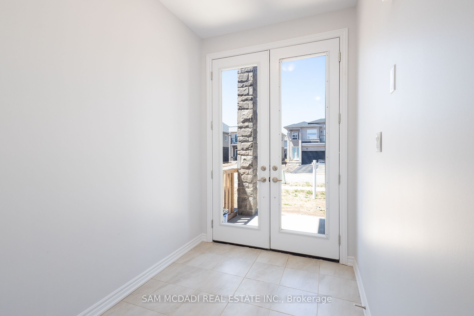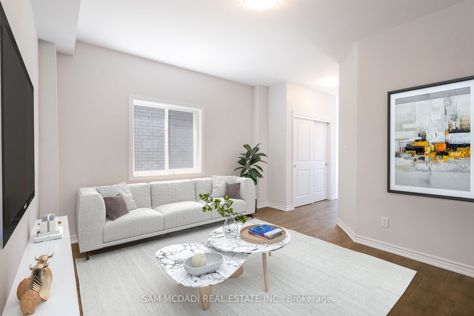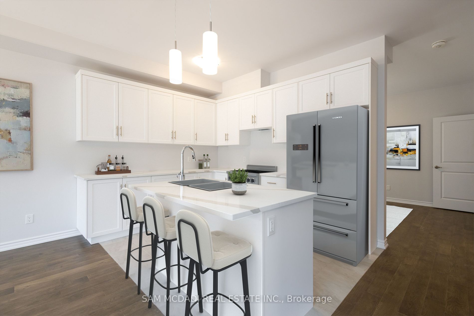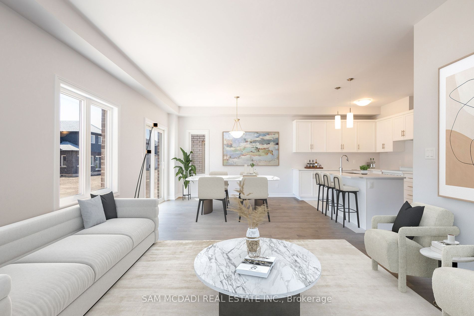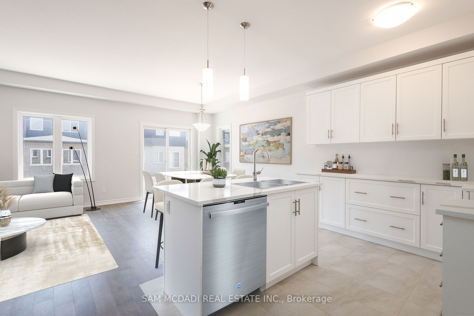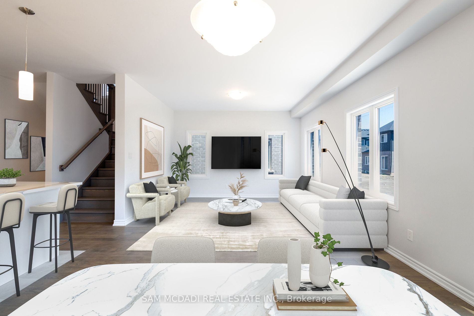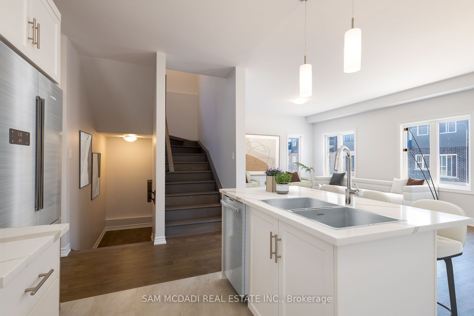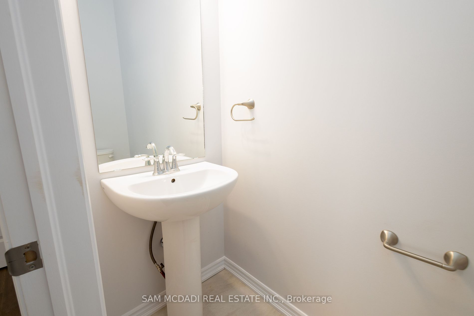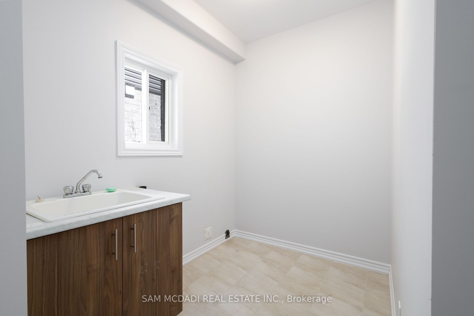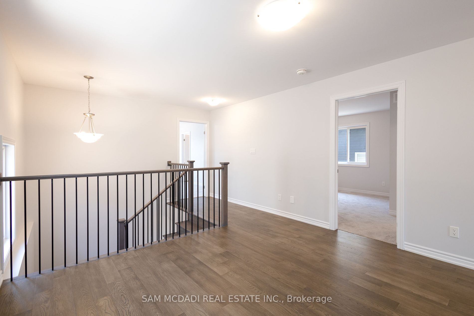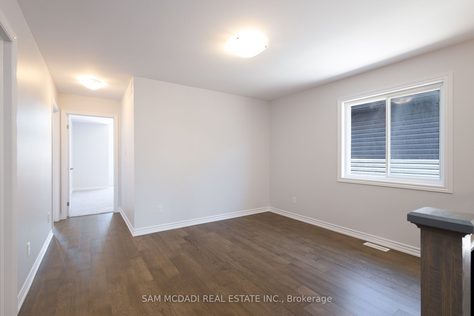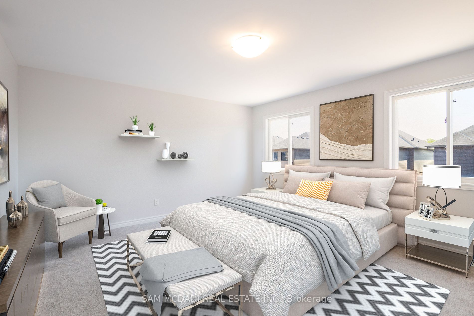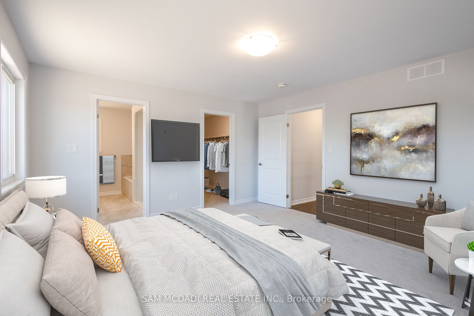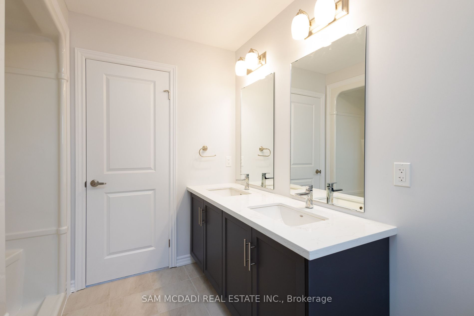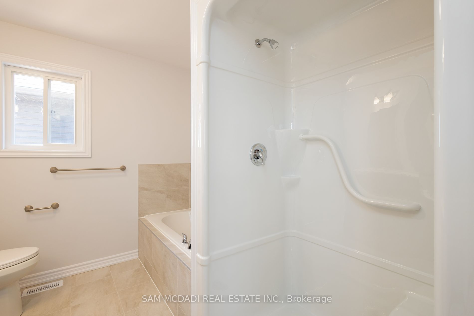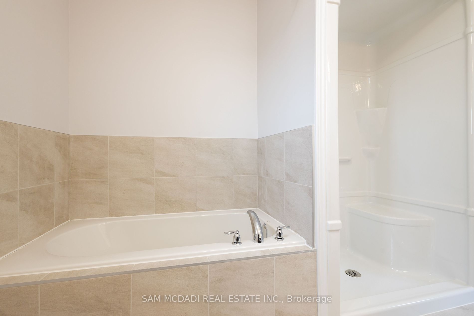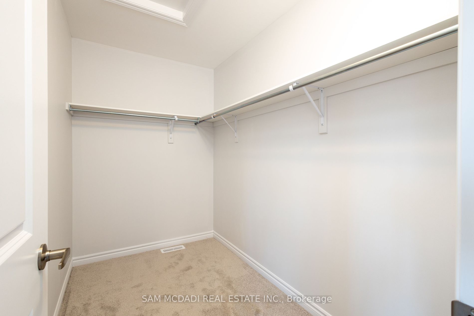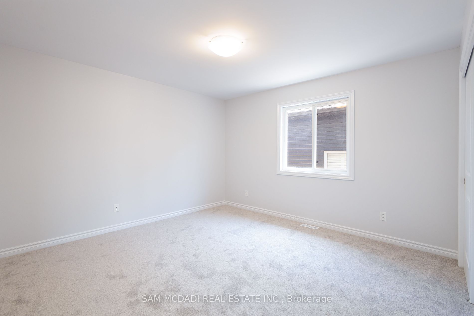$869,000
Available - For Sale
Listing ID: X8369182
47 Hildred St , Welland, L3B 1M9, Ontario
| Brand New Never Lived In, Beautiful Transitional Contemporary Design Ready for you to Move In & Enjoy! One of the Larger Detached Model Homes Offered Featuring Over 2400 sf, 4 Beds, 4 Baths, 2 Car Garage + 4 Car Parking Spaces, Numerous Upgrades Throughout, an Open Concept Design & All In One of Welland's Most Desired Family Oriented Communities. Greeted by a Gorgeous Stone & Stucco Elevation with Soaring Porch Feature & Open Balcony, Walk Into Modern Finishes, Quality Craftmanship & a Great Layout. Offering all Major Rooms Ideal for Entertaining with a Formal Dining Room, Kitchen with Large Island Open to Breakfeast & Family Room Looking out to Your Backyard & Main Floor Laundry Rm. Upgrades & Finishing Features Include 8ft Front Doors, 9 ft ceilings, Various Transom Window Features, Hardwood Flooring, Solid Oak Stair Case with Iron Spindles, Flat Ceiling Finishes, Modern Trim & Millwork Styles, Upgraded All Kitchen & All Bathrooms with Premium Quartz Counter Tops & Upgraded Cabinet Finishes, Soft Close Drawers, Added Cabinetry in Kitchen, Lovely Ceramics Throughout, Multiple Windows with Great Natural Light & The 2nd Floor Delivers an Open Loft Area, Primary Bedroom with Large Closet and 5 Piece Ensuite, Large Bedrooms and Closets, Walk Out to Balcony Features, Plus Additional 2 Full Baths. Basement Provides Large Open Space for Future Finishing or Storage Area if Desired with 3Pc Rough in Upgrade, 200 AMP Service & New Grass Being Installed & 7Yr Tarion Warranty Coverage. Just a Great Home with Large Space in a Great Community with Steps to Schools, Parks, Trails, Shopping & Dining, Rec Centres & Easy Access to Major Highways, Welland Canal, Brock University, Niagara College, Niagara Falls, US Border & More. A Must See!! |
| Price | $869,000 |
| Taxes: | $1.00 |
| Address: | 47 Hildred St , Welland, L3B 1M9, Ontario |
| Lot Size: | 34.70 x 100.18 (Feet) |
| Acreage: | < .50 |
| Directions/Cross Streets: | Southworth St / Sauer Ave |
| Rooms: | 14 |
| Bedrooms: | 4 |
| Bedrooms +: | |
| Kitchens: | 1 |
| Family Room: | Y |
| Basement: | Full, Unfinished |
| Approximatly Age: | New |
| Property Type: | Detached |
| Style: | 2-Storey |
| Exterior: | Stone, Stucco/Plaster |
| Garage Type: | Built-In |
| (Parking/)Drive: | Pvt Double |
| Drive Parking Spaces: | 4 |
| Pool: | None |
| Approximatly Age: | New |
| Approximatly Square Footage: | 2000-2500 |
| Property Features: | Park, Place Of Worship, Public Transit, School, School Bus Route |
| Fireplace/Stove: | N |
| Heat Source: | Gas |
| Heat Type: | Forced Air |
| Central Air Conditioning: | None |
| Laundry Level: | Main |
| Sewers: | Sewers |
| Water: | Municipal |
| Utilities-Cable: | Y |
| Utilities-Hydro: | Y |
| Utilities-Gas: | Y |
| Utilities-Telephone: | Y |
$
%
Years
This calculator is for demonstration purposes only. Always consult a professional
financial advisor before making personal financial decisions.
| Although the information displayed is believed to be accurate, no warranties or representations are made of any kind. |
| SAM MCDADI REAL ESTATE INC. |
|
|

Dharminder Kumar
Sales Representative
Dir:
905-554-7655
Bus:
905-913-8500
Fax:
905-913-8585
| Virtual Tour | Book Showing | Email a Friend |
Jump To:
At a Glance:
| Type: | Freehold - Detached |
| Area: | Niagara |
| Municipality: | Welland |
| Style: | 2-Storey |
| Lot Size: | 34.70 x 100.18(Feet) |
| Approximate Age: | New |
| Tax: | $1 |
| Beds: | 4 |
| Baths: | 4 |
| Fireplace: | N |
| Pool: | None |
Locatin Map:
Payment Calculator:

