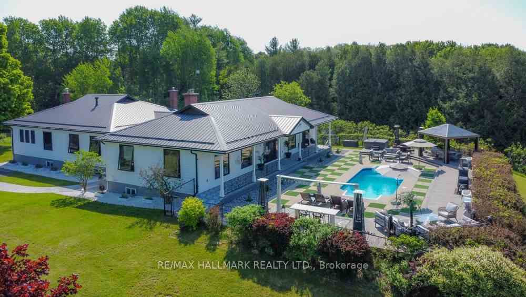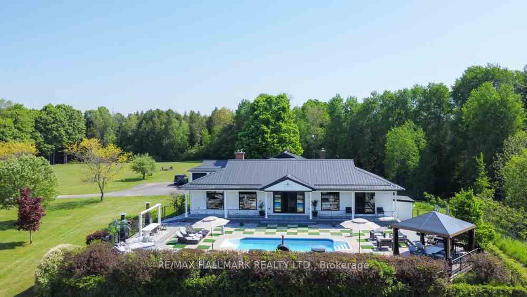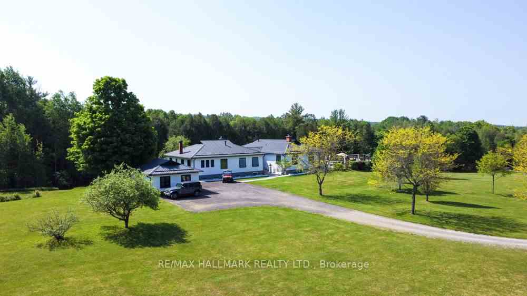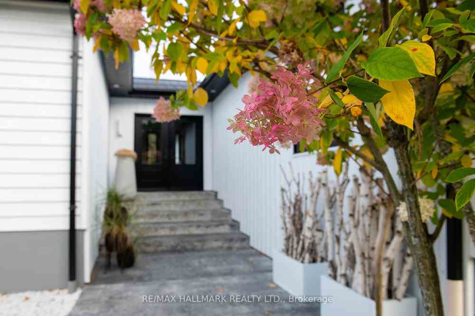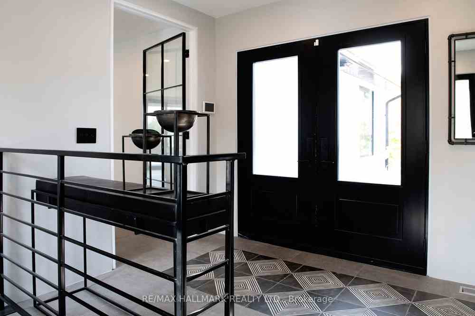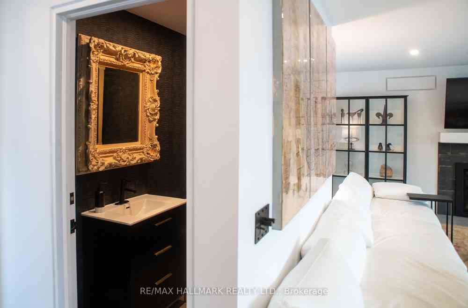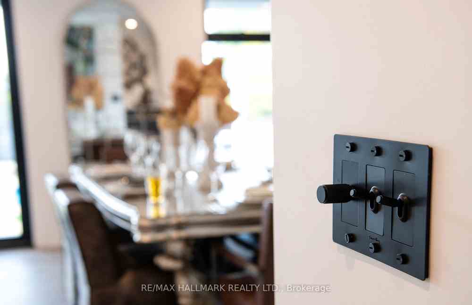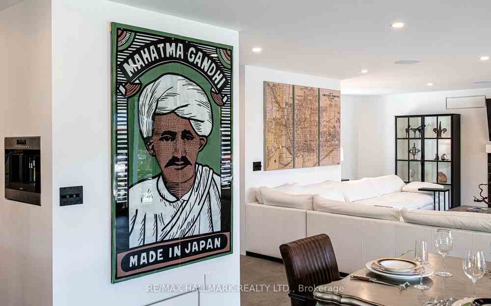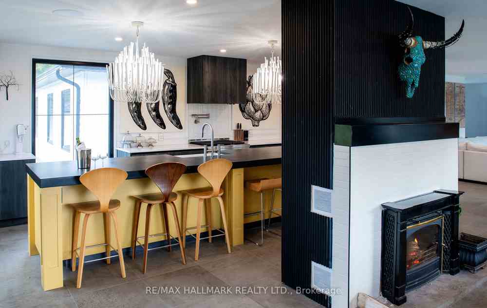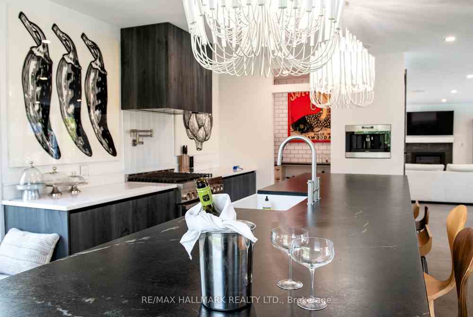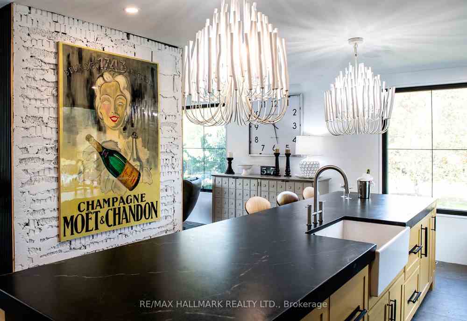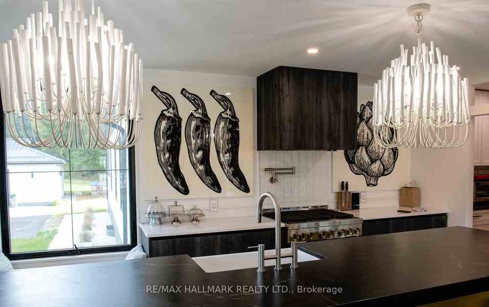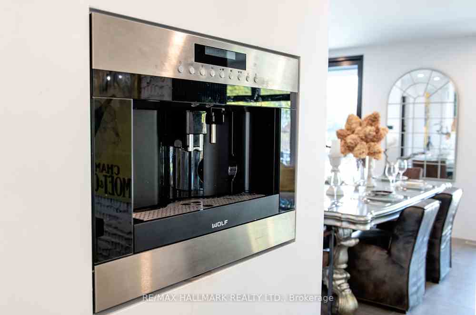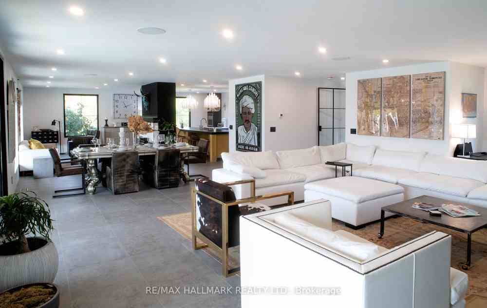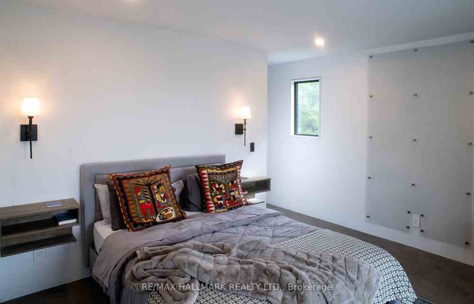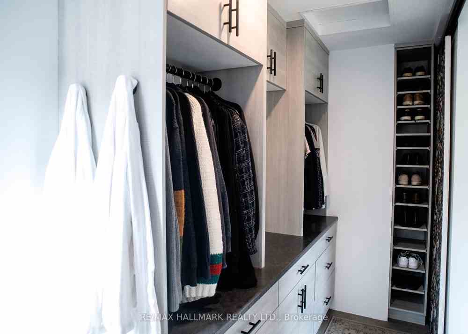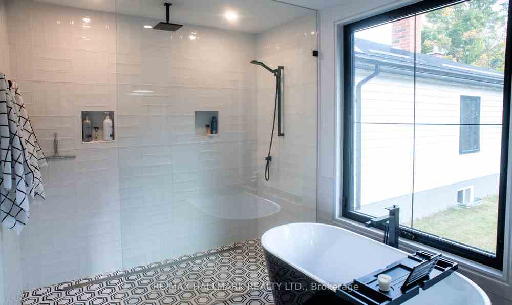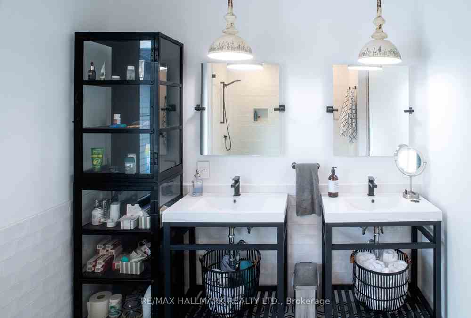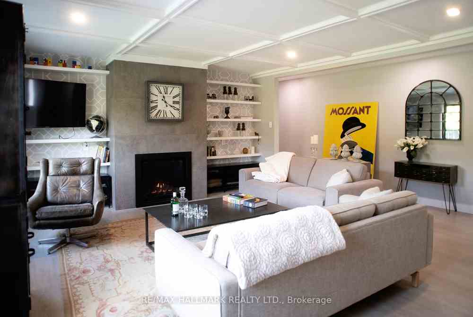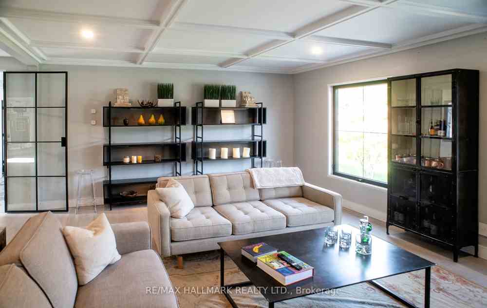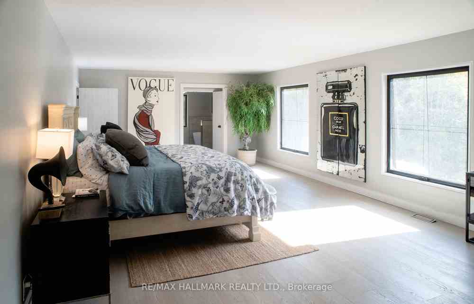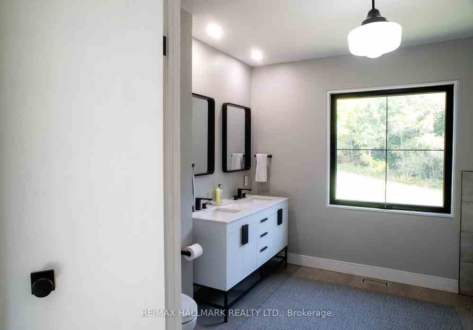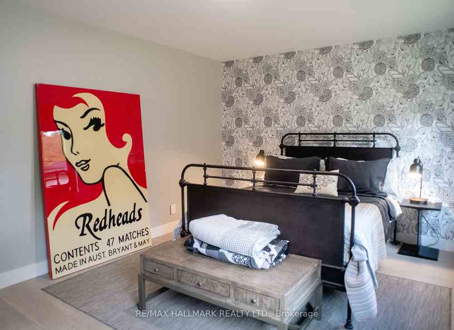$2,899,000
Available - For Sale
Listing ID: X8374860
100B Hayden Rd North , Alnwick/Haldimand, K0K 1C0, Ontario
| Discover the luxury of possibility to pursue the passion and freedom to be inspired set on 26+ acres of pristine land. This estate was designed as the ultimate private retreat located in the rolling hills of Northumberland. Security, privacy, and ease of access to Toronto are combined in this estate. Structures of the property include the large two-wing main bungalow-style residence and a two-car garage for a total of approx 3500+ sq ft with 4 bedrooms and 4 baths. The interior of the estate's main residence is stunning and designed for easy living and entertaining. The Great Hall opens to the Palm Springs inspired terrace with a salt water pool and spa. The great room is a comfortable, centrally located, gathering place opening to its own terrace. The serene sanctuary of the large master suite offers luxury amenities. The North Wing leads to the library and 3 large bedrooms. We welcome you to encounter the priceless beauty of whats here, in this place, like no other. |
| Extras: Gazebo, 2 Propane Furnaces(2020), 2 A/C units (2020), In-ground POOL, Heat pump pool (2023), Pool equipment, Hot water tank (owned), 3 wall mounted TV's, Hisun Electric 4X4 (2022), Zero rotation lawnmower, Salt Water Hot Tub (2022), R/I C/V |
| Price | $2,899,000 |
| Taxes: | $6381.04 |
| Address: | 100B Hayden Rd North , Alnwick/Haldimand, K0K 1C0, Ontario |
| Lot Size: | 753.43 x 2108.00 (Feet) |
| Acreage: | 25-49.99 |
| Directions/Cross Streets: | County Rd 45 And County Rd 25 |
| Rooms: | 9 |
| Rooms +: | 4 |
| Bedrooms: | 4 |
| Bedrooms +: | 1 |
| Kitchens: | 1 |
| Family Room: | Y |
| Basement: | Finished, Full |
| Approximatly Age: | 51-99 |
| Property Type: | Detached |
| Style: | Bungalow |
| Exterior: | Wood |
| Garage Type: | Detached |
| (Parking/)Drive: | Private |
| Drive Parking Spaces: | 12 |
| Pool: | Inground |
| Approximatly Age: | 51-99 |
| Approximatly Square Footage: | 3500-5000 |
| Property Features: | River/Stream, Wooded/Treed |
| Fireplace/Stove: | Y |
| Heat Source: | Propane |
| Heat Type: | Forced Air |
| Central Air Conditioning: | Central Air |
| Central Vac: | N |
| Laundry Level: | Main |
| Elevator Lift: | N |
| Sewers: | Septic |
| Water: | Well |
| Water Supply Types: | Drilled Well |
| Utilities-Cable: | N |
| Utilities-Hydro: | Y |
| Utilities-Gas: | N |
| Utilities-Telephone: | N |
$
%
Years
This calculator is for demonstration purposes only. Always consult a professional
financial advisor before making personal financial decisions.
| Although the information displayed is believed to be accurate, no warranties or representations are made of any kind. |
| RE/MAX HALLMARK REALTY LTD. |
|
|

Dharminder Kumar
Sales Representative
Dir:
905-554-7655
Bus:
905-913-8500
Fax:
905-913-8585
| Virtual Tour | Book Showing | Email a Friend |
Jump To:
At a Glance:
| Type: | Freehold - Detached |
| Area: | Northumberland |
| Municipality: | Alnwick/Haldimand |
| Neighbourhood: | Rural Alnwick/Haldimand |
| Style: | Bungalow |
| Lot Size: | 753.43 x 2108.00(Feet) |
| Approximate Age: | 51-99 |
| Tax: | $6,381.04 |
| Beds: | 4+1 |
| Baths: | 4 |
| Fireplace: | Y |
| Pool: | Inground |
Locatin Map:
Payment Calculator:

