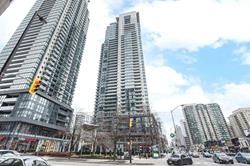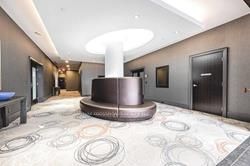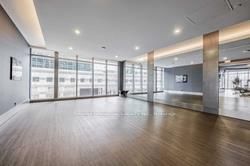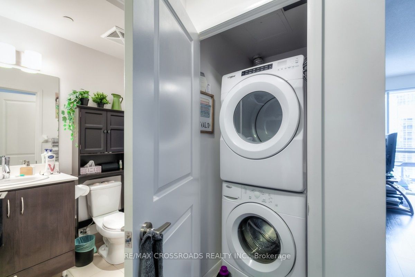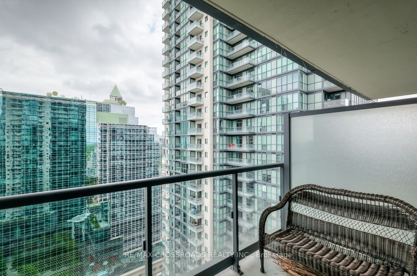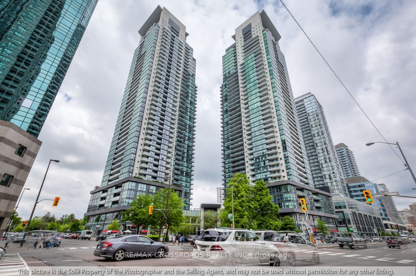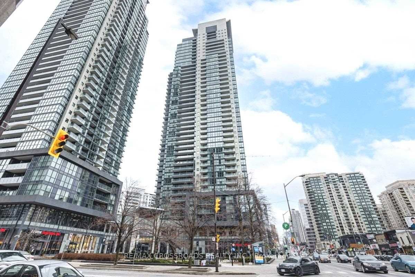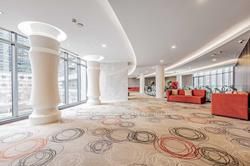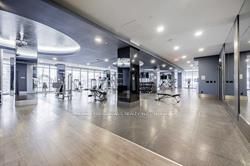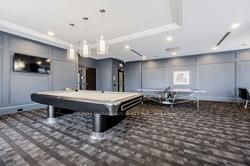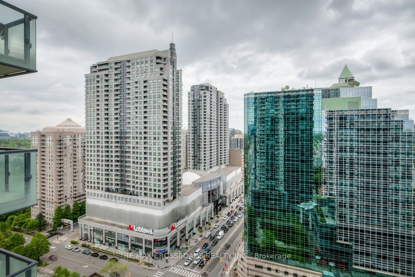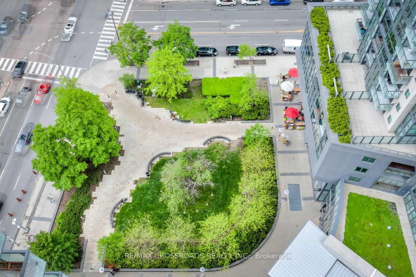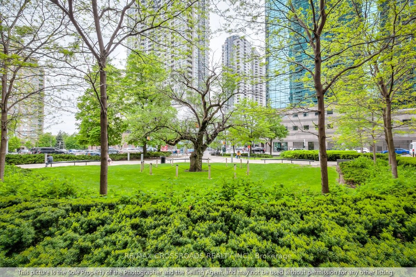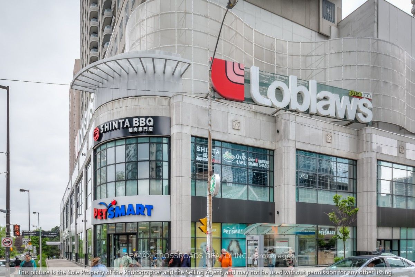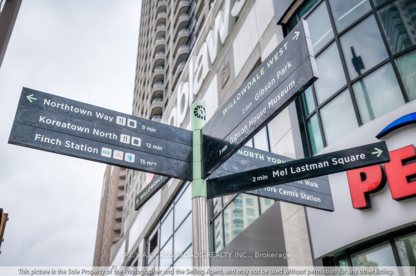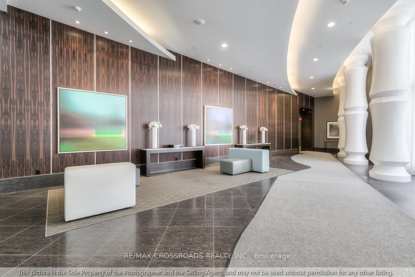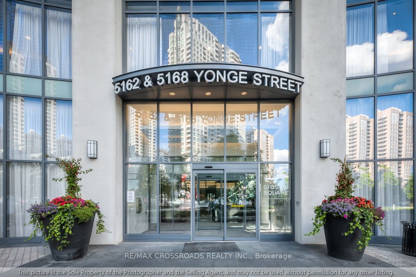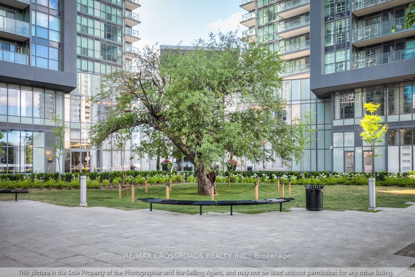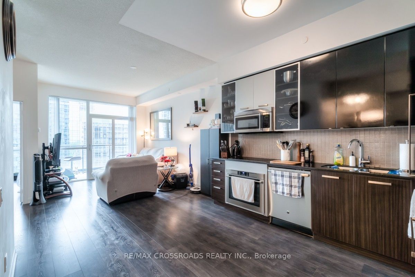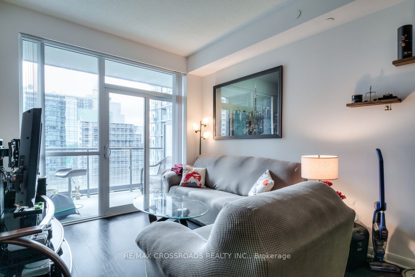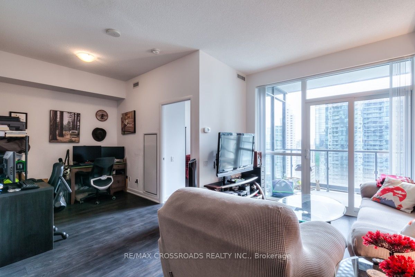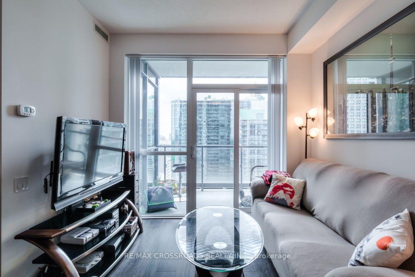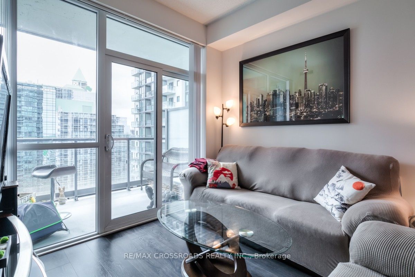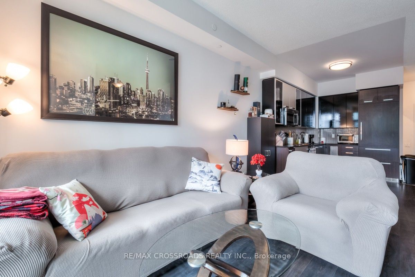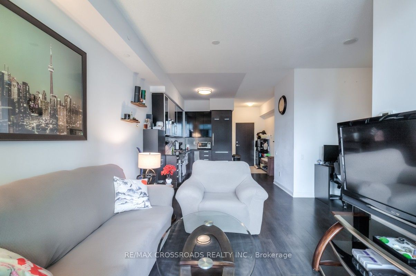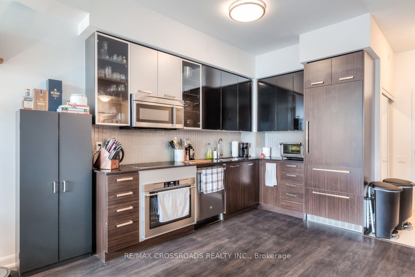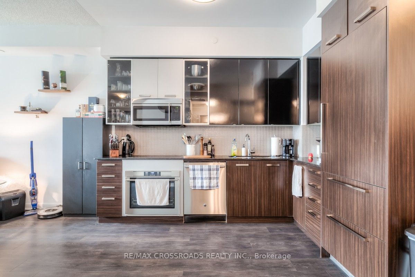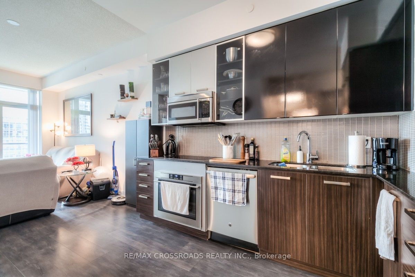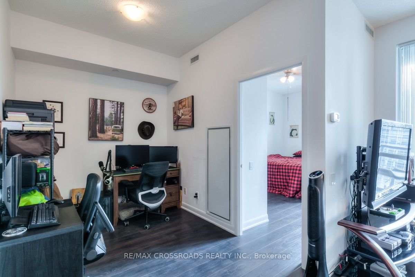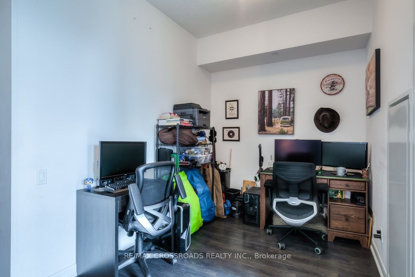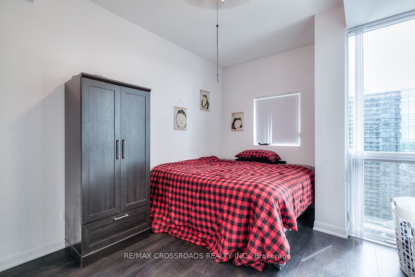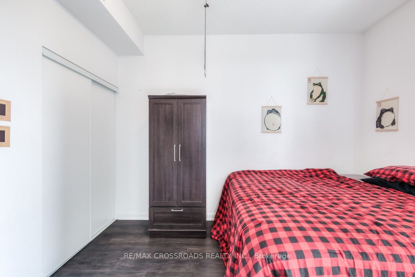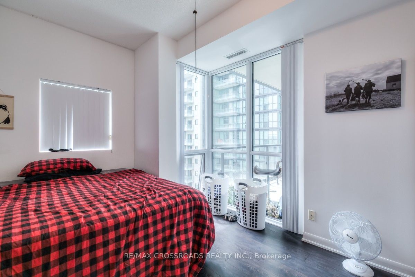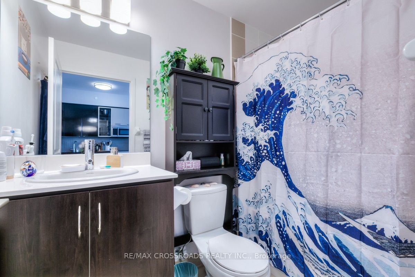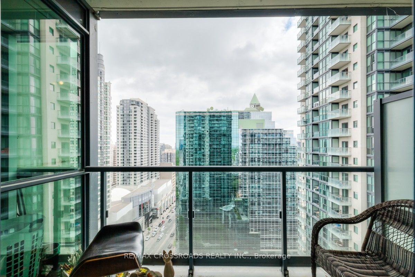$788,800
Available - For Sale
Listing ID: C8375548
5168 Yonge St , Unit 2301, Toronto, M2N 5P6, Ontario
| ***Opportunity Knocks***High End Gibson Square by Menkes***One of North York Recognized Addresses***Quality Built, Bright & Spacious 1+1 Condo With Gorgeous Sun Filled South facing Exposure***Direct Underground Access To Subway***Laminate Floor Throughout***9' Ceiling***Modern Kitchen With High End B/I Appliances. Ceramic Countertop. Steps Away From Empress Walk, Shops & Restaurant, Theatre, Loblaws & more. State of the Art Building Amenities Including Guest Suites, 24 Hr Concierge, Outdoor & Indoor Pool, Guest Suites, Library, Party Room, Gym, Media Room, Cinema, Meeting Room, Sauna, Outdoor Patio & Bike Storage Room. |
| Extras: Security System, All Elfs, All Window Blinds,1 Parking, 1 Locker, Fridge, Cook Top, Dishwasher, Microwave, Washer + Dryer, Security System, Outdoor Lounge, Gym, Game / Party Room, Indoor Pool, Sauna.. |
| Price | $788,800 |
| Taxes: | $3044.89 |
| Maintenance Fee: | 459.45 |
| Address: | 5168 Yonge St , Unit 2301, Toronto, M2N 5P6, Ontario |
| Province/State: | Ontario |
| Condo Corporation No | TSCC |
| Level | 23 |
| Unit No | 01 |
| Locker No | 148 |
| Directions/Cross Streets: | Yonge/Park Home |
| Rooms: | 5 |
| Bedrooms: | 1 |
| Bedrooms +: | 1 |
| Kitchens: | 1 |
| Family Room: | N |
| Basement: | None |
| Property Type: | Condo Apt |
| Style: | Apartment |
| Exterior: | Concrete, Stone |
| Garage Type: | Underground |
| Garage(/Parking)Space: | 1.00 |
| Drive Parking Spaces: | 1 |
| Park #1 | |
| Parking Spot: | 27 |
| Parking Type: | Owned |
| Legal Description: | P4 |
| Exposure: | S |
| Balcony: | Open |
| Locker: | Owned |
| Pet Permited: | Restrict |
| Approximatly Square Footage: | 600-699 |
| Building Amenities: | Concierge, Guest Suites, Gym, Indoor Pool, Party/Meeting Room |
| Property Features: | Public Trans, Rec Centre, School |
| Maintenance: | 459.45 |
| CAC Included: | Y |
| Water Included: | Y |
| Common Elements Included: | Y |
| Heat Included: | Y |
| Parking Included: | Y |
| Building Insurance Included: | Y |
| Fireplace/Stove: | N |
| Heat Source: | Gas |
| Heat Type: | Forced Air |
| Central Air Conditioning: | Central Air |
| Laundry Level: | Main |
$
%
Years
This calculator is for demonstration purposes only. Always consult a professional
financial advisor before making personal financial decisions.
| Although the information displayed is believed to be accurate, no warranties or representations are made of any kind. |
| RE/MAX CROSSROADS REALTY INC. |
|
|

Dharminder Kumar
Sales Representative
Dir:
905-554-7655
Bus:
905-913-8500
Fax:
905-913-8585
| Book Showing | Email a Friend |
Jump To:
At a Glance:
| Type: | Condo - Condo Apt |
| Area: | Toronto |
| Municipality: | Toronto |
| Neighbourhood: | Willowdale West |
| Style: | Apartment |
| Tax: | $3,044.89 |
| Maintenance Fee: | $459.45 |
| Beds: | 1+1 |
| Baths: | 1 |
| Garage: | 1 |
| Fireplace: | N |
Locatin Map:
Payment Calculator:

