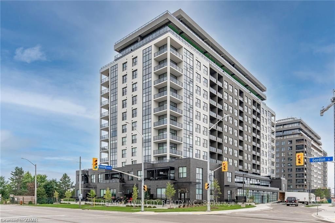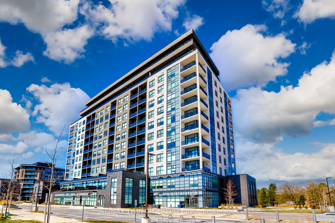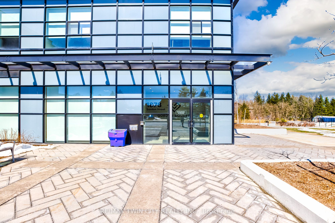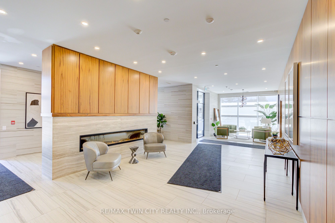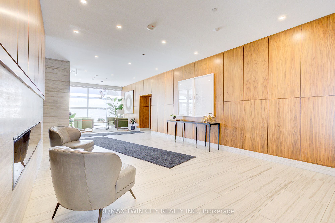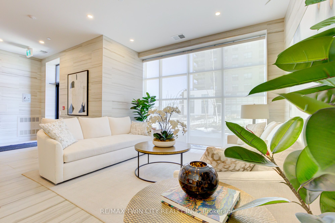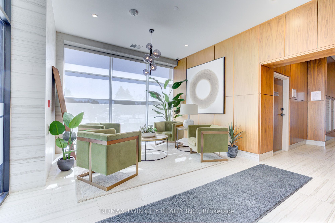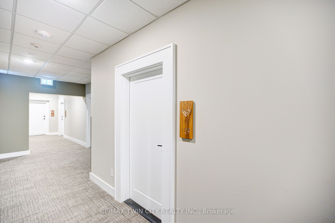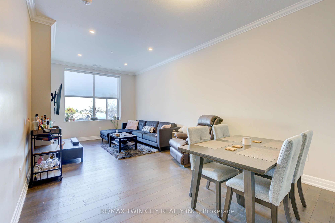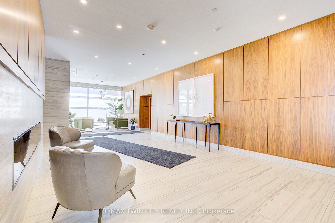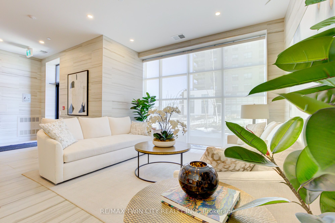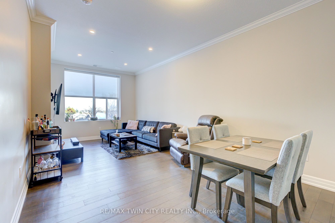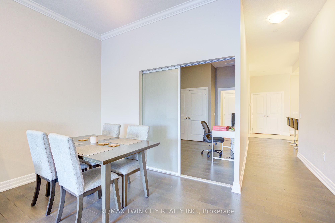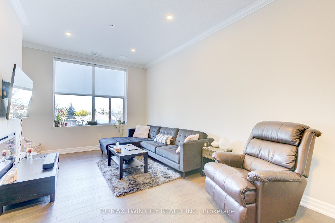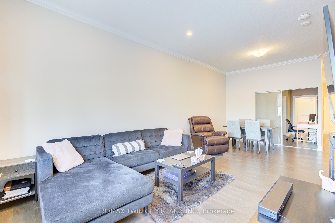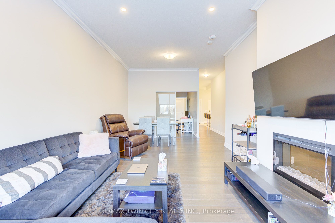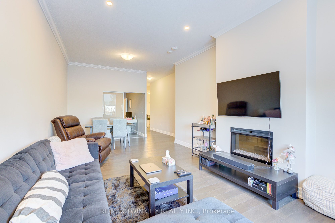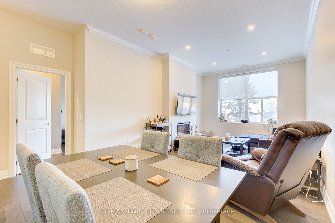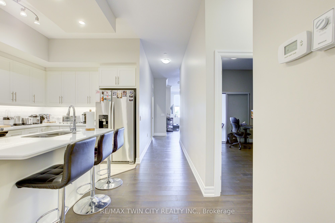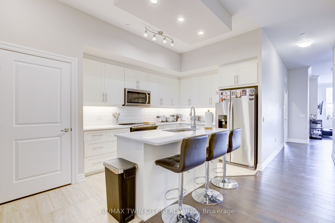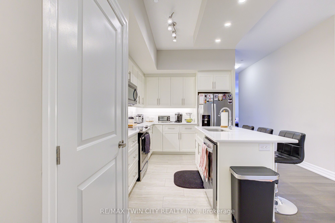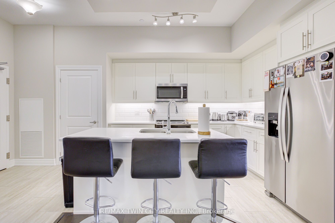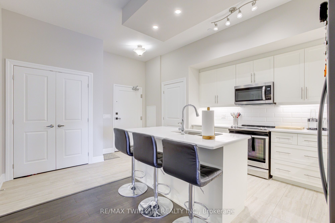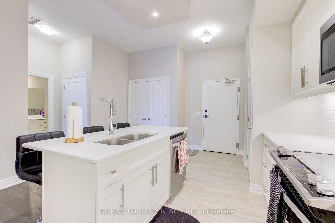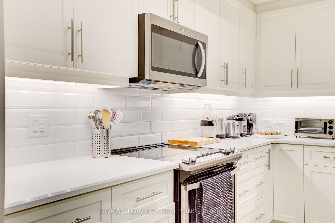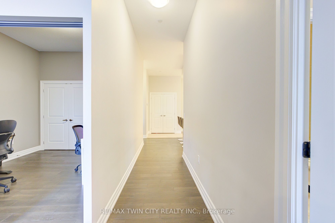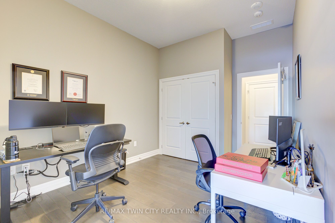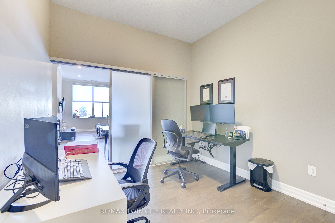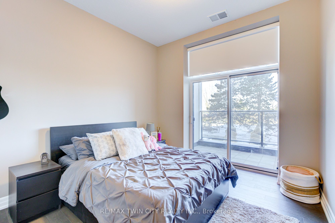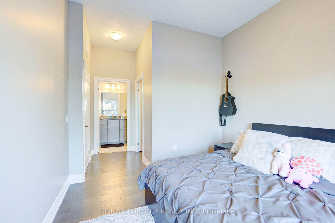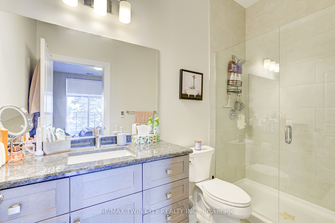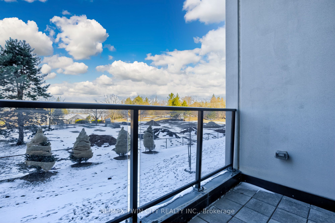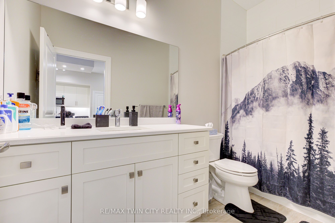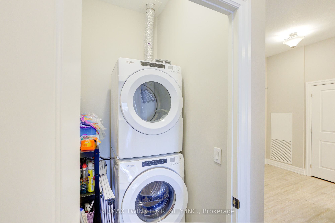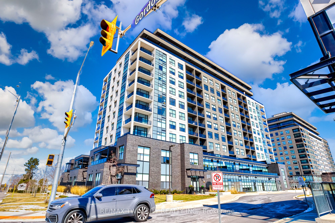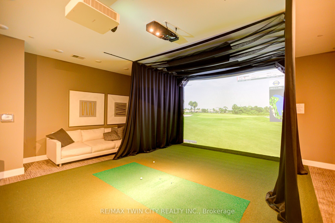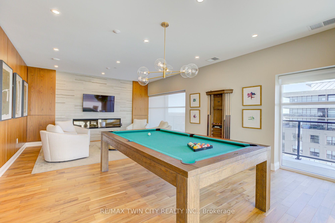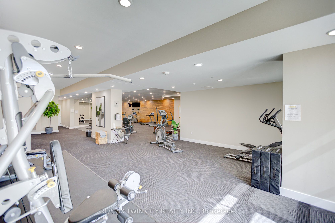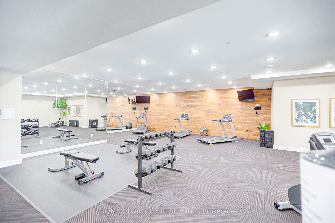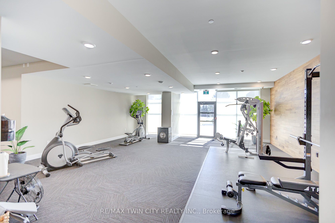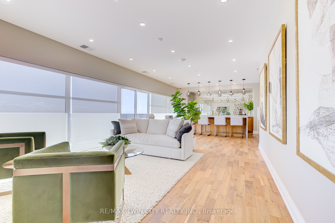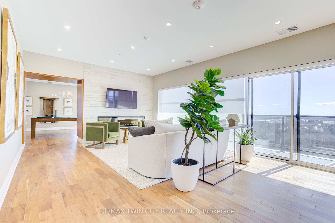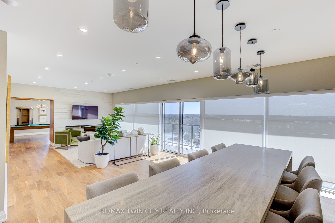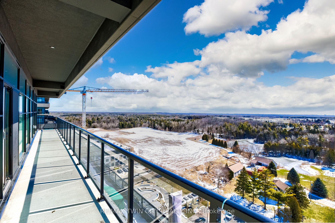$689,999
Available - For Sale
Listing ID: X8380458
1878 Gordon St , Unit 109, Guelph, N1L 0P4, Ontario
| Welcome to 1878 Gordon Street! This modern and luxurious 2 bedroom/2 bath condo is Tricar's newest luxury condo in South Guelph! This has 1 secure underground parking spot. Enjoy over 1100 sq feet of living space! The modern kitchen boasts contemporary quartz countertops and backsplash, Whirlpool high end SS appliances and a chrome faucet with vegetable sprayer. This spectacular unit also offers full size Whirlpool Energy star washer & dryer, chrome bathroom fixtures, porcelain tile flooring in the kitchen and bathrooms and a walk out to an oversized balcony with modern glass railing. Heated floor in both washrooms, comes with a fireplace. Access to balcony from the master bedroom. Beautiful engineered hardwood floors. Walk in closet within the master bedroom. Exclusive use of locker and underground parking! There is a guest suite, gym, golf simulator, and a lounge on the ground floor. Grocery Stores, Restaurants, Movie Theatre, Gyms, LCBO, Beer Store, all within walking distance. Easy access to the highway |
| Price | $689,999 |
| Taxes: | $4356.06 |
| Assessment: | $368000 |
| Assessment Year: | 2023 |
| Maintenance Fee: | 629.13 |
| Address: | 1878 Gordon St , Unit 109, Guelph, N1L 0P4, Ontario |
| Province/State: | Ontario |
| Condo Corporation No | Guelp |
| Level | 1 |
| Unit No | 109 |
| Locker No | Z32 |
| Directions/Cross Streets: | Gordon St To Poppy Dr E |
| Rooms: | 8 |
| Rooms +: | 0 |
| Bedrooms: | 2 |
| Bedrooms +: | 0 |
| Kitchens: | 1 |
| Kitchens +: | 0 |
| Family Room: | N |
| Basement: | None |
| Approximatly Age: | 0-5 |
| Property Type: | Condo Apt |
| Style: | Apartment |
| Exterior: | Brick |
| Garage Type: | None |
| Garage(/Parking)Space: | 1.00 |
| Drive Parking Spaces: | 0 |
| Park #1 | |
| Parking Type: | None |
| Exposure: | S |
| Balcony: | Open |
| Locker: | Exclusive |
| Pet Permited: | Restrict |
| Approximatly Age: | 0-5 |
| Approximatly Square Footage: | 1400-1599 |
| Building Amenities: | Exercise Room, Guest Suites, Media Room, Party/Meeting Room, Visitor Parking |
| Property Features: | Grnbelt/Cons, Hospital, Library, Park, Public Transit, School |
| Maintenance: | 629.13 |
| Common Elements Included: | Y |
| Heat Included: | Y |
| Building Insurance Included: | Y |
| Fireplace/Stove: | Y |
| Heat Source: | Gas |
| Heat Type: | Forced Air |
| Central Air Conditioning: | Central Air |
| Elevator Lift: | Y |
$
%
Years
This calculator is for demonstration purposes only. Always consult a professional
financial advisor before making personal financial decisions.
| Although the information displayed is believed to be accurate, no warranties or representations are made of any kind. |
| RE/MAX TWIN CITY REALTY INC. |
|
|

Dharminder Kumar
Sales Representative
Dir:
905-554-7655
Bus:
905-913-8500
Fax:
905-913-8585
| Book Showing | Email a Friend |
Jump To:
At a Glance:
| Type: | Condo - Condo Apt |
| Area: | Wellington |
| Municipality: | Guelph |
| Neighbourhood: | Guelph South |
| Style: | Apartment |
| Approximate Age: | 0-5 |
| Tax: | $4,356.06 |
| Maintenance Fee: | $629.13 |
| Beds: | 2 |
| Baths: | 2 |
| Garage: | 1 |
| Fireplace: | Y |
Locatin Map:
Payment Calculator:

