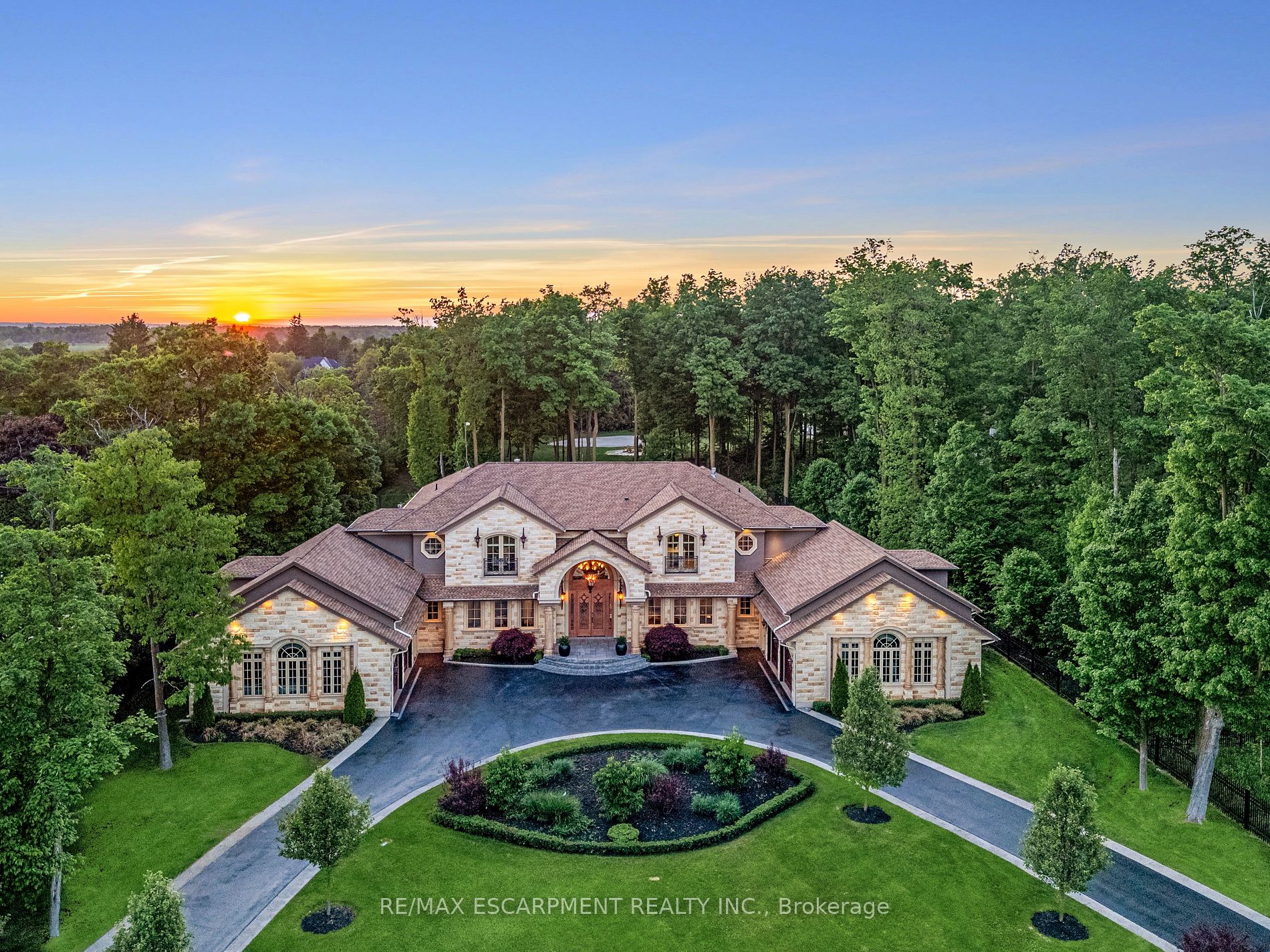$7,770,000
Available - For Sale
Listing ID: W8385618
2633 Bluffs Way , Burlington, L7M 0T8, Ontario
| Welcome to an unparalleled living experience in the prestigious Bluffs of Burlington. This 10-year-old custom-built estate offers over 13,000 sq ft of luxurious living space on a magnificent 2.5-acre gated property, steps from the Bruce Trail. Designed for both lavish entertaining and serene family living, this fully furnished home features 5+2 bedrooms and 8 baths. The great room boasts cathedral ceilings, and oversized principal rooms with 12 ft ceilings are adorned with granite and hardwood flooring. The walk-up basement offers a steam room/spa, gym, theatre, recreation room, and more. Outside, the circular driveway leads to two oversized double garages. This property includes a pool with a waterslide, a cabana, hot tub, par 3, all set against breathtaking panoramic views. Cutting-edge geothermal heating and air systems ensure comfort and sustainability. Experience privacy and tranquility in this lush, green enclave while being close to Burlingtons amenities. |
| Price | $7,770,000 |
| Taxes: | $20466.55 |
| Address: | 2633 Bluffs Way , Burlington, L7M 0T8, Ontario |
| Lot Size: | 163.00 x 545.00 (Feet) |
| Directions/Cross Streets: | North On Guelph Line, Right On Bluffs Way |
| Rooms: | 11 |
| Rooms +: | 3 |
| Bedrooms: | 5 |
| Bedrooms +: | 2 |
| Kitchens: | 1 |
| Family Room: | Y |
| Basement: | Finished, Full |
| Approximatly Age: | 6-15 |
| Property Type: | Detached |
| Style: | 2-Storey |
| Exterior: | Other, Stone |
| Garage Type: | Attached |
| (Parking/)Drive: | Circular |
| Drive Parking Spaces: | 10 |
| Pool: | Inground |
| Other Structures: | Aux Residences |
| Approximatly Age: | 6-15 |
| Approximatly Square Footage: | 5000+ |
| Property Features: | Grnbelt/Cons, Hospital, Level, Park, School, Wooded/Treed |
| Fireplace/Stove: | Y |
| Heat Source: | Grnd Srce |
| Heat Type: | Heat Pump |
| Central Air Conditioning: | Central Air |
| Sewers: | Septic |
| Water: | Well |
| Water Supply Types: | Drilled Well |
$
%
Years
This calculator is for demonstration purposes only. Always consult a professional
financial advisor before making personal financial decisions.
| Although the information displayed is believed to be accurate, no warranties or representations are made of any kind. |
| RE/MAX ESCARPMENT REALTY INC. |
|
|

Dharminder Kumar
Sales Representative
Dir:
905-554-7655
Bus:
905-913-8500
Fax:
905-913-8585
| Virtual Tour | Book Showing | Email a Friend |
Jump To:
At a Glance:
| Type: | Freehold - Detached |
| Area: | Halton |
| Municipality: | Burlington |
| Neighbourhood: | Rural Burlington |
| Style: | 2-Storey |
| Lot Size: | 163.00 x 545.00(Feet) |
| Approximate Age: | 6-15 |
| Tax: | $20,466.55 |
| Beds: | 5+2 |
| Baths: | 7 |
| Fireplace: | Y |
| Pool: | Inground |
Locatin Map:
Payment Calculator:


























