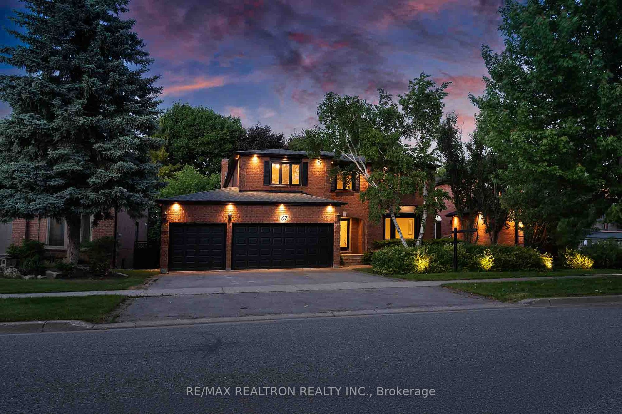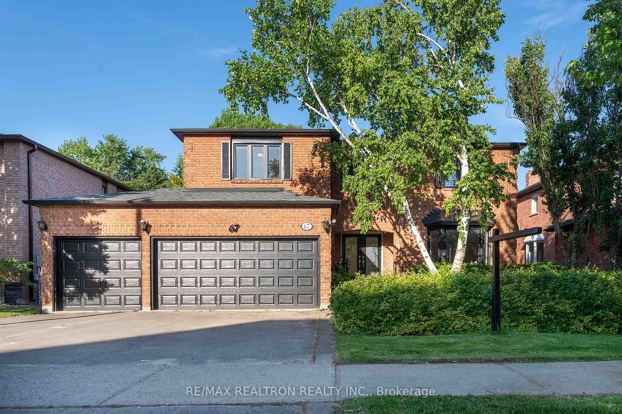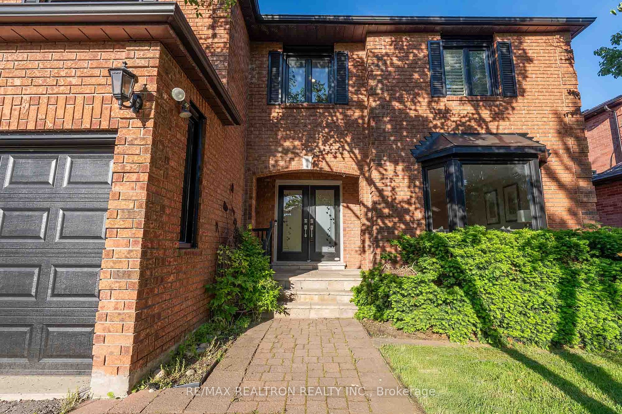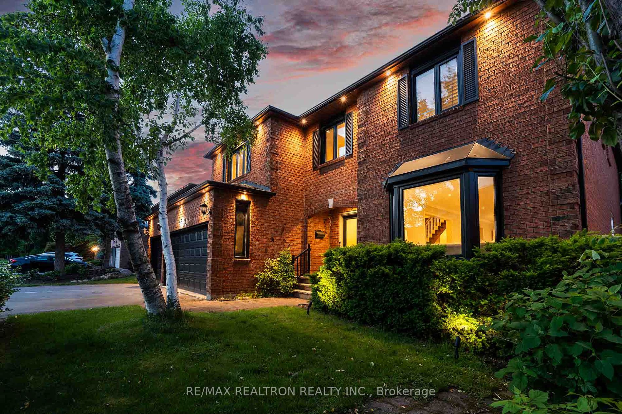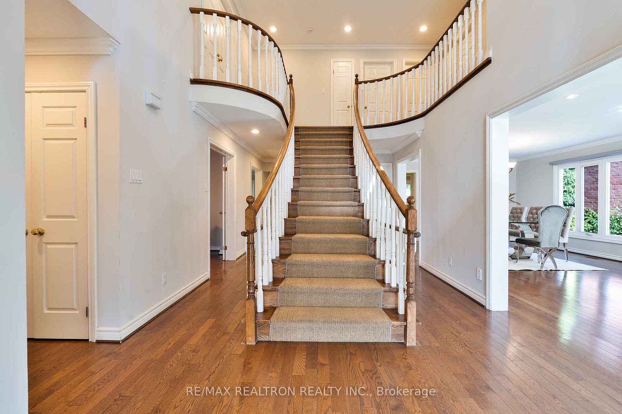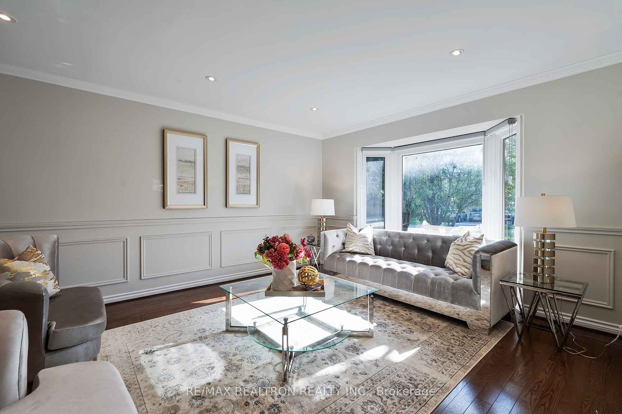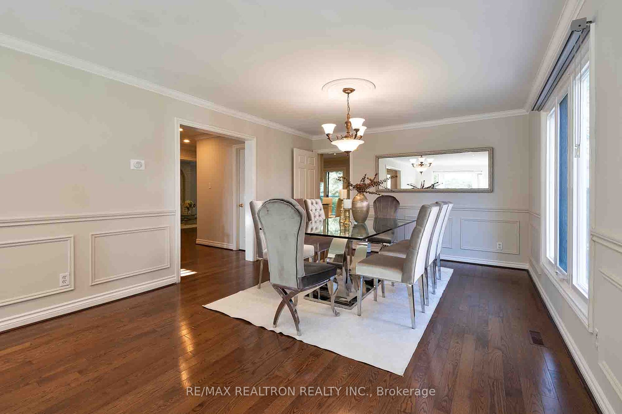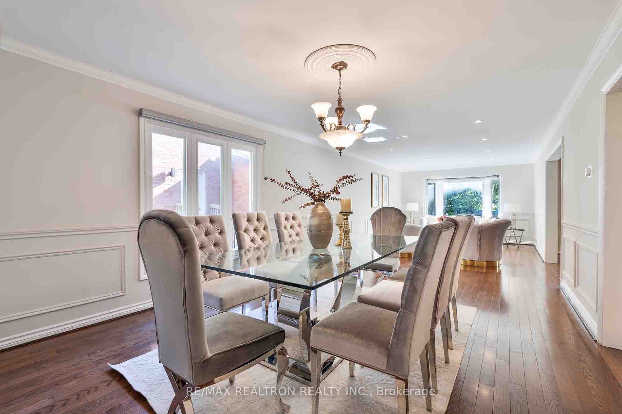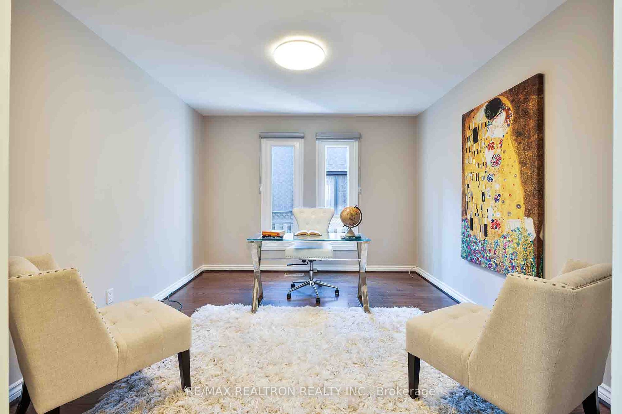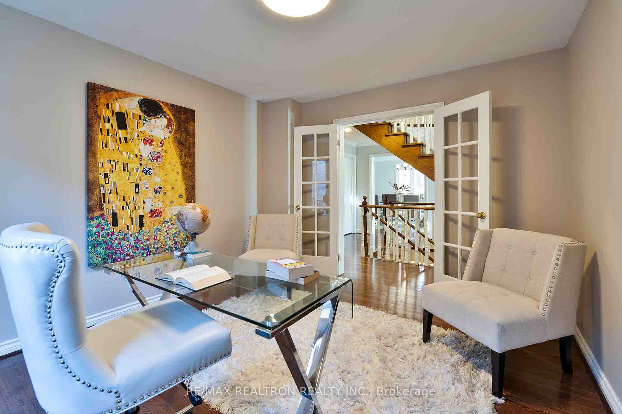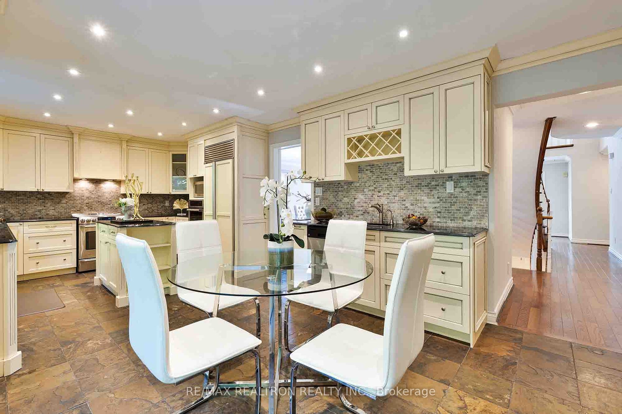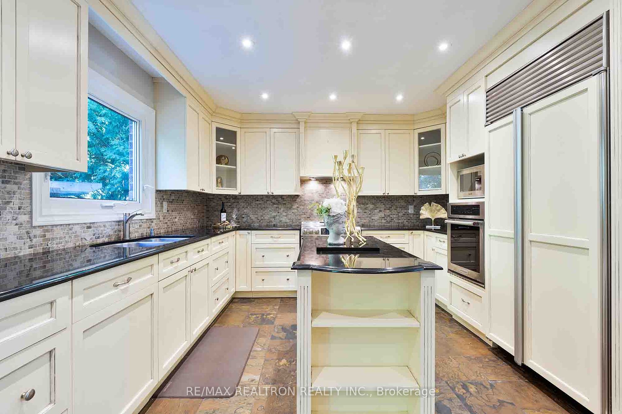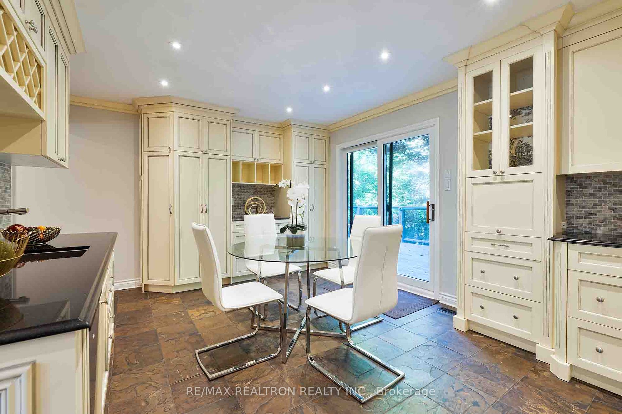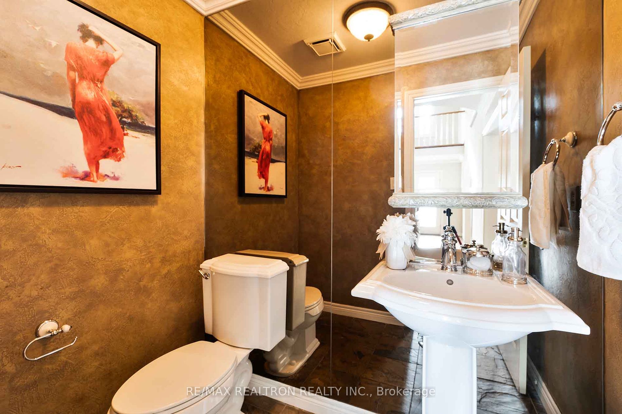$2,380,000
Available - For Sale
Listing ID: N8390332
67 Rose Green Dr , Vaughan, L4J 4R5, Ontario
| Discover exquisite family living on prestigious Rose Green Ave with this beautifully craftedproperty, offering approximately 6,000 sqft of living space. The main level features a grand foyer,spacious living and dining rooms, a stylish home office, and a convenient powder room. The kitchen, equipped with an island, seamlessly connects to the breakfast area, leading to a beautifully inviting backyard.The primary bedroom is a true retreat, featuring a 6-piece ensuite and double walk-in closets. The finished basement further extends the living space with a generous recreation room, complete with a separate entrance, kitchen, and living/dining area. The private fenced backyard is an entertainer's dream, boasting a large deck and a hot tub, surrounded by upscale homes. |
| Extras: One of the most rare building in the neighborhood with the Finished Basement (In-Law Suite) With Separate Entrance, The Huge Deck and Great Privacy at the Backyard, 3 Car Garages. |
| Price | $2,380,000 |
| Taxes: | $8028.23 |
| Address: | 67 Rose Green Dr , Vaughan, L4J 4R5, Ontario |
| Lot Size: | 59.06 x 108.89 (Feet) |
| Directions/Cross Streets: | Centre & Yonge |
| Rooms: | 10 |
| Rooms +: | 4 |
| Bedrooms: | 4 |
| Bedrooms +: | 1 |
| Kitchens: | 1 |
| Kitchens +: | 1 |
| Family Room: | Y |
| Basement: | Finished, Sep Entrance |
| Property Type: | Detached |
| Style: | 2-Storey |
| Exterior: | Brick |
| Garage Type: | Built-In |
| (Parking/)Drive: | Private |
| Drive Parking Spaces: | 3 |
| Pool: | None |
| Fireplace/Stove: | Y |
| Heat Source: | Gas |
| Heat Type: | Forced Air |
| Central Air Conditioning: | Central Air |
| Sewers: | Sewers |
| Water: | Municipal |
$
%
Years
This calculator is for demonstration purposes only. Always consult a professional
financial advisor before making personal financial decisions.
| Although the information displayed is believed to be accurate, no warranties or representations are made of any kind. |
| RE/MAX REALTRON REALTY INC. |
|
|

Dharminder Kumar
Sales Representative
Dir:
905-554-7655
Bus:
905-913-8500
Fax:
905-913-8585
| Book Showing | Email a Friend |
Jump To:
At a Glance:
| Type: | Freehold - Detached |
| Area: | York |
| Municipality: | Vaughan |
| Neighbourhood: | Uplands |
| Style: | 2-Storey |
| Lot Size: | 59.06 x 108.89(Feet) |
| Tax: | $8,028.23 |
| Beds: | 4+1 |
| Baths: | 5 |
| Fireplace: | Y |
| Pool: | None |
Locatin Map:
Payment Calculator:

