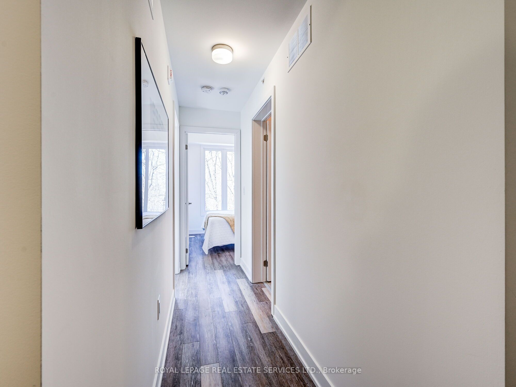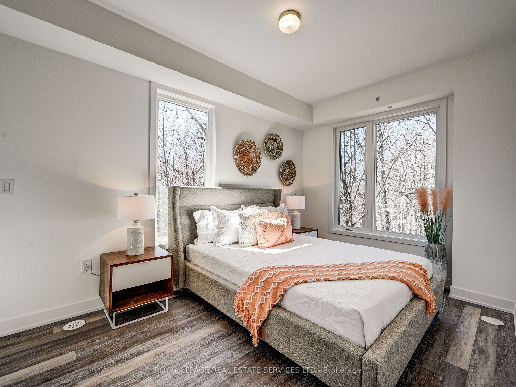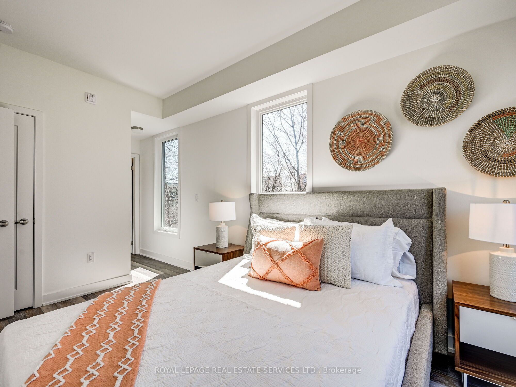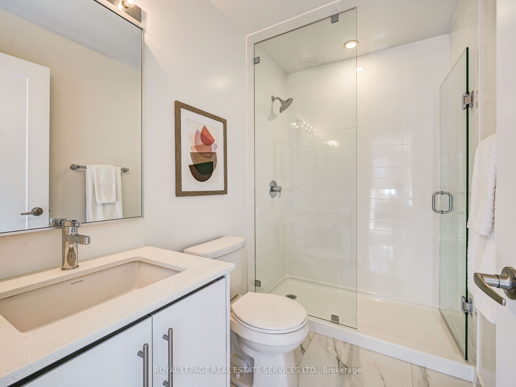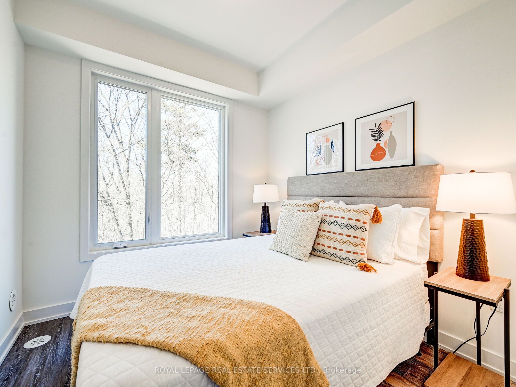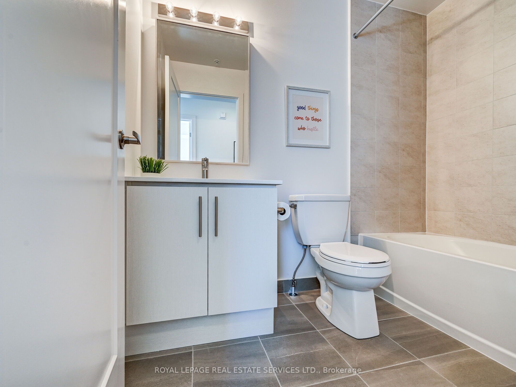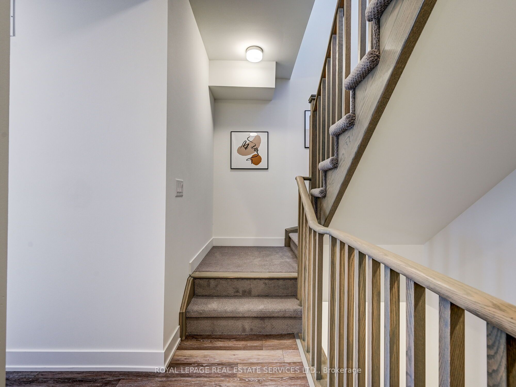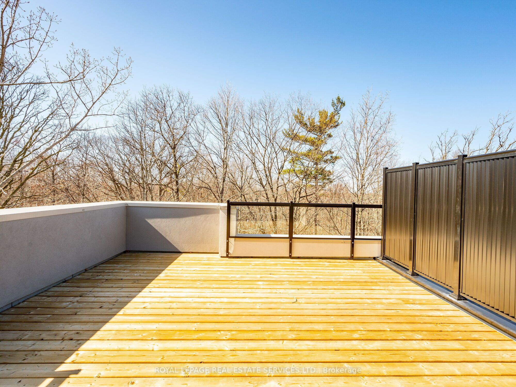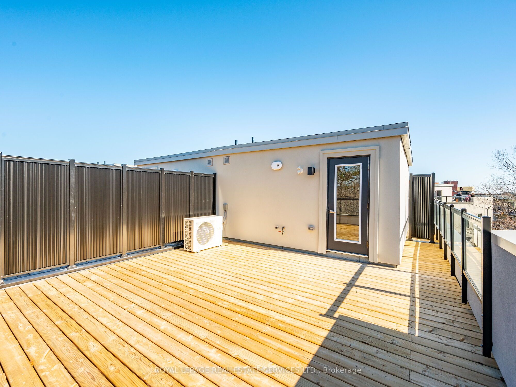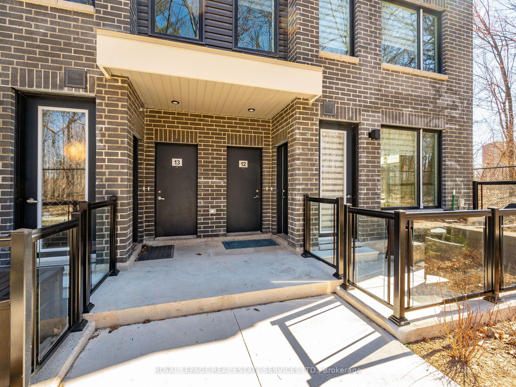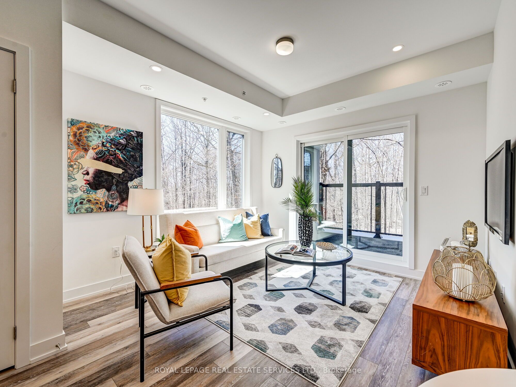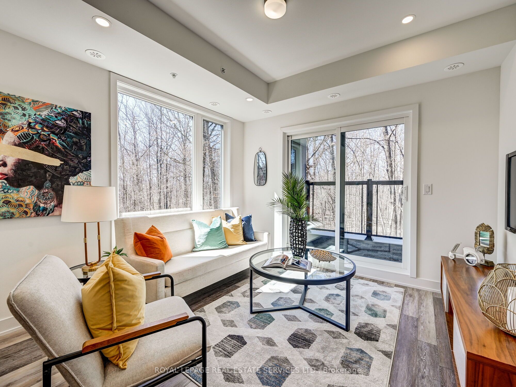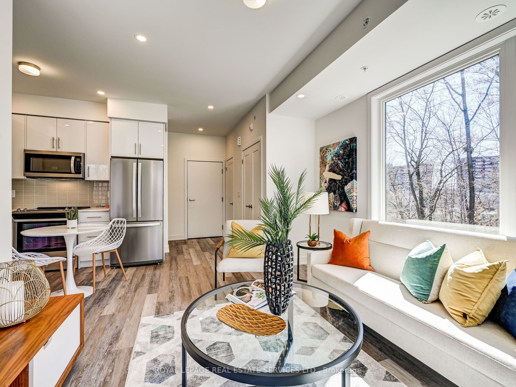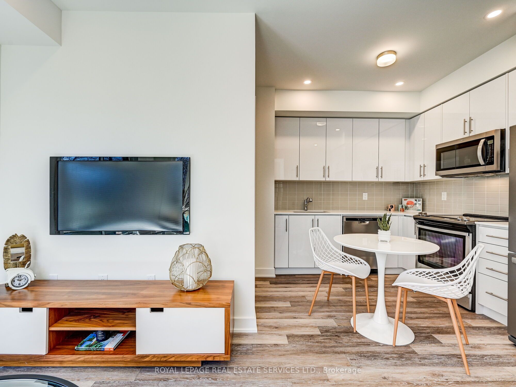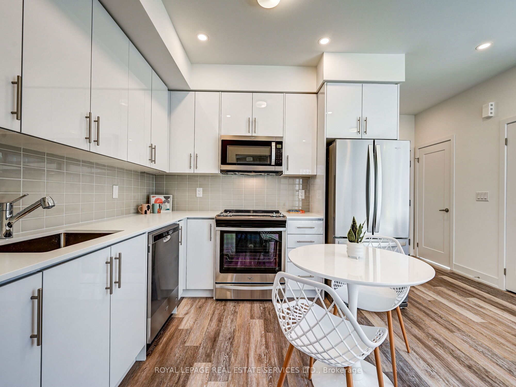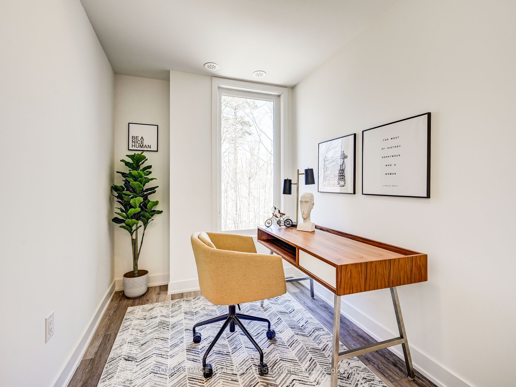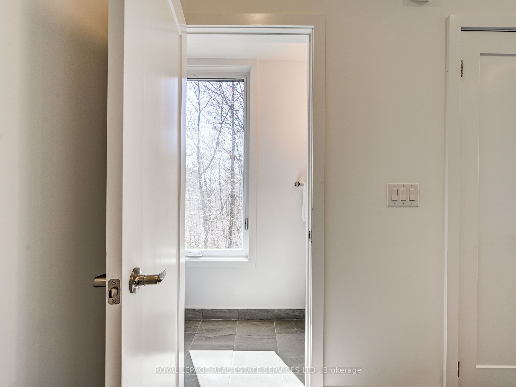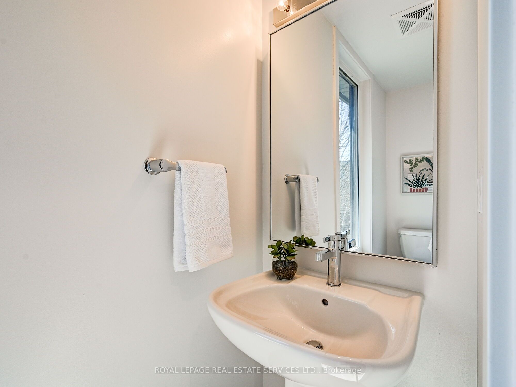$950,000
Available - For Sale
Listing ID: W8391428
3492 Widdicombe Way , Unit 12, Mississauga, L5L 0B8, Ontario
| A Spectacular Corner Town House With Custom Builder Upgrades Make This One of a Kind!! Most Private Location in the Complex. Excellent Floor Plan & Filled With Natural Light. This 3 Bed, 2.5 Bath Townhouse has Hardwood Floors, Upgraded Tall &Glossy Cabinets, Stainless Steel Appliances. Custom Backsplash in the Kitchen. Main Floor Offers a Bedroom/Home Office in addition to Open Plan Living Room/Dining Room Overlooking Woods. Second Floor Bedrooms & Laundry are Perfectly Situated. Third Floor Offers Your Own Private Roof Top Terrace With Great Views! |
| Extras: Stainless Steel Stove/Oven, Double Door Fridge, OTR Microwave, Built/In Dish Washer, Clothes Washer & Dryer, All Existing light Fixtures. |
| Price | $950,000 |
| Taxes: | $4250.40 |
| Maintenance Fee: | 414.12 |
| Address: | 3492 Widdicombe Way , Unit 12, Mississauga, L5L 0B8, Ontario |
| Province/State: | Ontario |
| Condo Corporation No | PSCC |
| Level | 1 |
| Unit No | 56 |
| Directions/Cross Streets: | ERIN MILLS PKWY/ COLLEGE WAY |
| Rooms: | 6 |
| Bedrooms: | 3 |
| Bedrooms +: | |
| Kitchens: | 1 |
| Family Room: | N |
| Basement: | None |
| Property Type: | Condo Townhouse |
| Style: | 2-Storey |
| Exterior: | Brick |
| Garage Type: | Other |
| Garage(/Parking)Space: | 1.00 |
| Drive Parking Spaces: | 0 |
| Park #1 | |
| Parking Type: | Owned |
| Exposure: | E |
| Balcony: | Terr |
| Locker: | None |
| Pet Permited: | Restrict |
| Approximatly Square Footage: | 1200-1399 |
| Maintenance: | 414.12 |
| Common Elements Included: | Y |
| Parking Included: | Y |
| Building Insurance Included: | Y |
| Fireplace/Stove: | N |
| Heat Source: | Gas |
| Heat Type: | Forced Air |
| Central Air Conditioning: | Central Air |
$
%
Years
This calculator is for demonstration purposes only. Always consult a professional
financial advisor before making personal financial decisions.
| Although the information displayed is believed to be accurate, no warranties or representations are made of any kind. |
| ROYAL LEPAGE REAL ESTATE SERVICES LTD. |
|
|

Dharminder Kumar
Sales Representative
Dir:
905-554-7655
Bus:
905-913-8500
Fax:
905-913-8585
| Book Showing | Email a Friend |
Jump To:
At a Glance:
| Type: | Condo - Condo Townhouse |
| Area: | Peel |
| Municipality: | Mississauga |
| Neighbourhood: | Erin Mills |
| Style: | 2-Storey |
| Tax: | $4,250.4 |
| Maintenance Fee: | $414.12 |
| Beds: | 3 |
| Baths: | 3 |
| Garage: | 1 |
| Fireplace: | N |
Locatin Map:
Payment Calculator:

