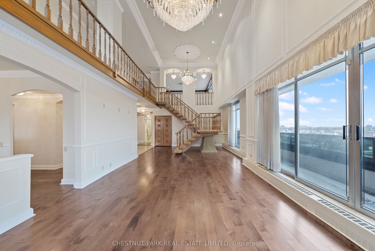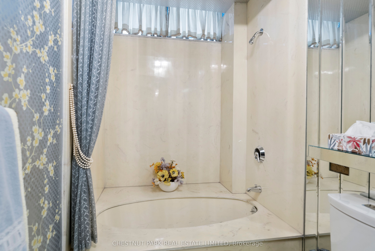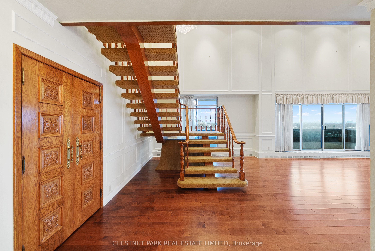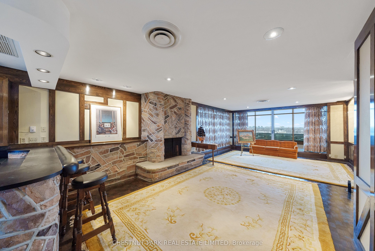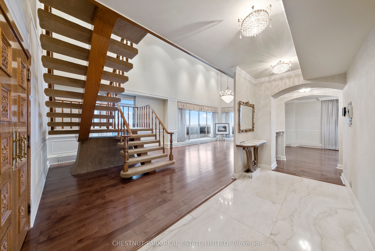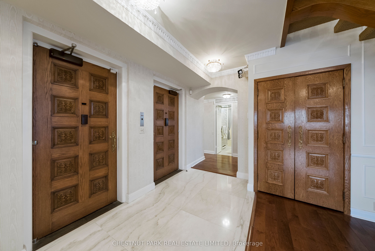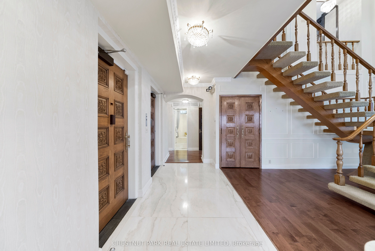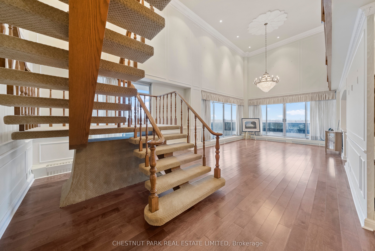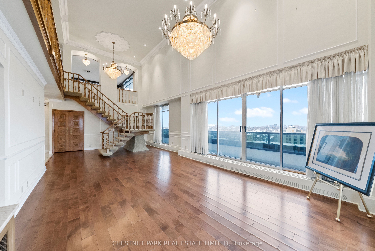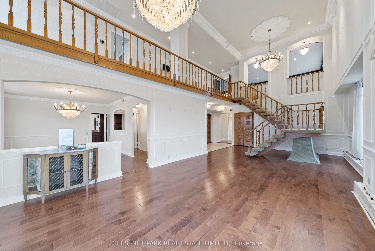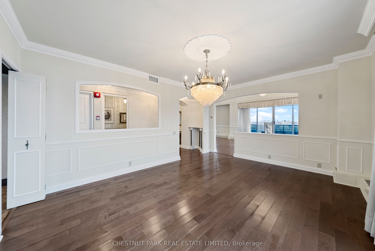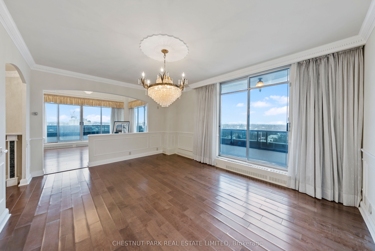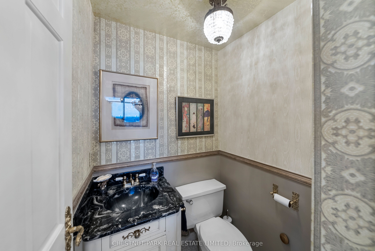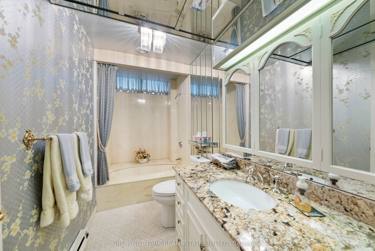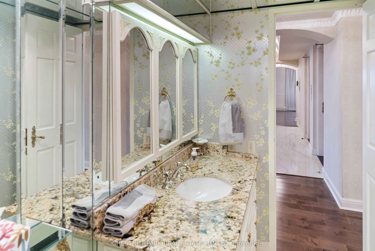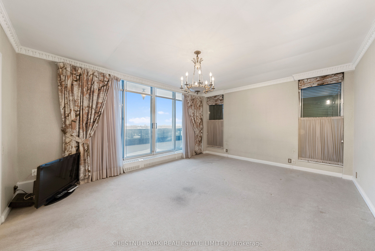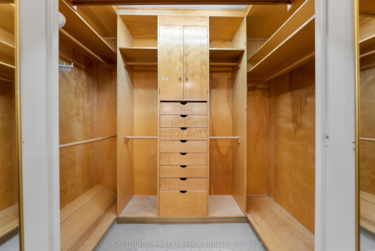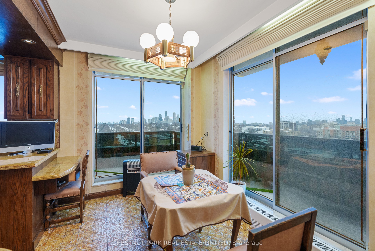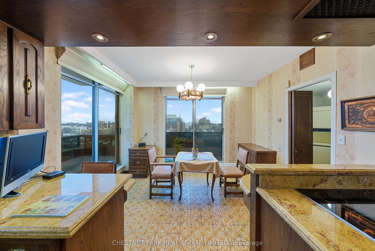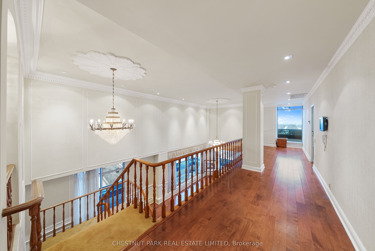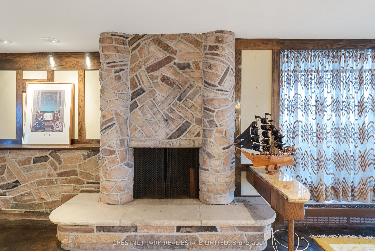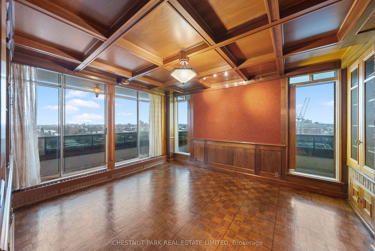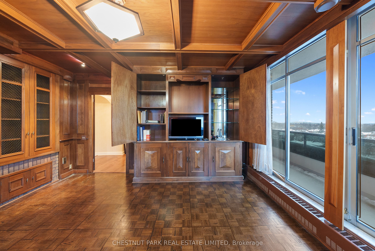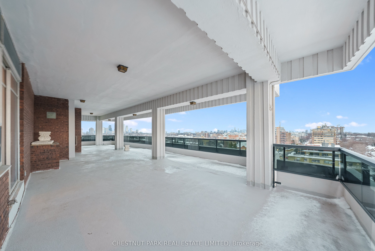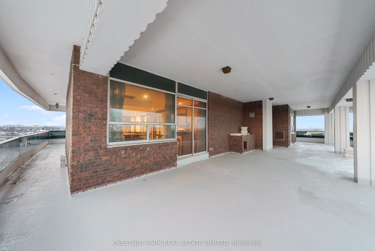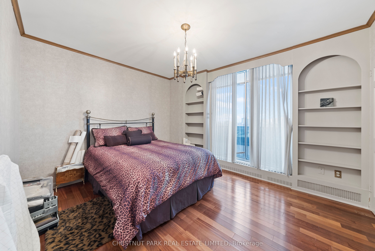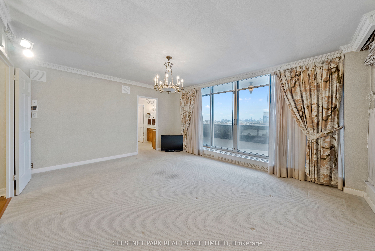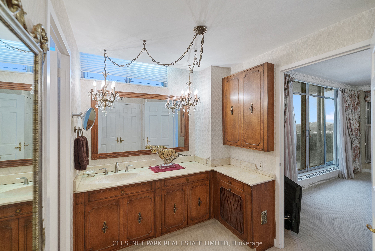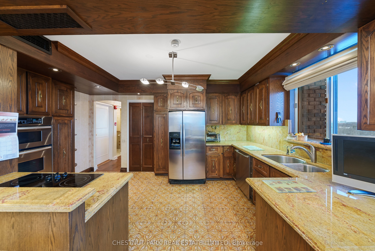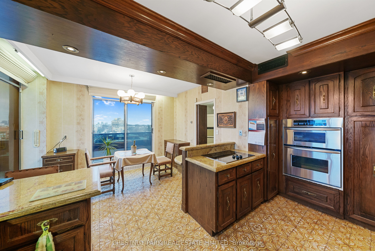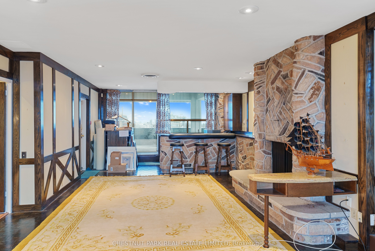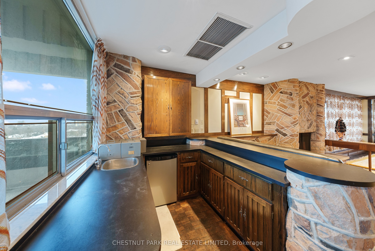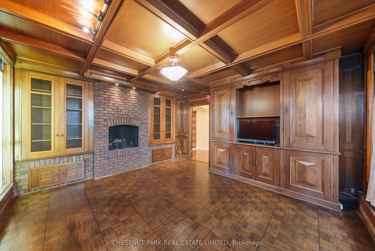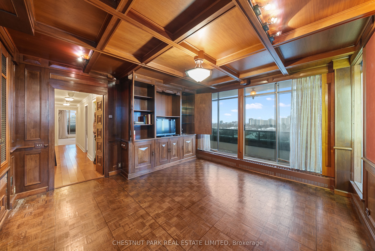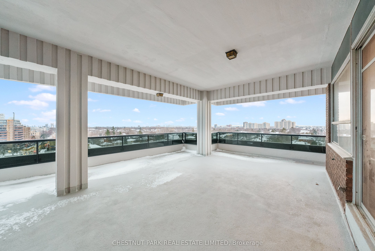$2,299,000
Available - For Sale
Listing ID: C8406216
2600 Bathurst St , Unit Ph 1, Toronto, M6B 2Z4, Ontario
| Rarely offered, unique 2 storey Penthouse suite at boutique 12 suite condo building! Mov in or renovate to your taste. this unit offers approximately 3,300 sq ft of luxury living with unobstructed 360 degree views of the City, and 1,200 sq ft enclosed terrace. This unit has 3 large bedrooms, 4 bathrooms, a charming and sophisticated library/den/office, grand expansive living and dining rooms, a second floor family room with wet bar, extensive millwork throughout and custom solid wood doors. |
| Extras: Two fireplaces, custom millwork throughout, coffered ceilings, custom built ins, solid core custom doors, two direct elevators into suite, 4 parking spots, 3 lockers, custom chandeliers and light fixtures, cedar closet. |
| Price | $2,299,000 |
| Taxes: | $11439.00 |
| Assessment Year: | 2023 |
| Maintenance Fee: | 6346.00 |
| Address: | 2600 Bathurst St , Unit Ph 1, Toronto, M6B 2Z4, Ontario |
| Province/State: | Ontario |
| Condo Corporation No | YCP |
| Level | 13 |
| Unit No | 1 |
| Directions/Cross Streets: | Bathurst/Hillhurst |
| Rooms: | 9 |
| Bedrooms: | 3 |
| Bedrooms +: | |
| Kitchens: | 1 |
| Family Room: | Y |
| Basement: | None |
| Property Type: | Condo Apt |
| Style: | 2-Storey |
| Exterior: | Brick |
| Garage Type: | Underground |
| Garage(/Parking)Space: | 4.00 |
| Drive Parking Spaces: | 4 |
| Park #1 | |
| Parking Type: | Exclusive |
| Exposure: | Sw |
| Balcony: | Terr |
| Locker: | Exclusive |
| Pet Permited: | Restrict |
| Retirement Home: | N |
| Approximatly Square Footage: | 3250-3499 |
| Maintenance: | 6346.00 |
| CAC Included: | Y |
| Hydro Included: | Y |
| Water Included: | Y |
| Cabel TV Included: | Y |
| Common Elements Included: | Y |
| Heat Included: | Y |
| Parking Included: | Y |
| Building Insurance Included: | Y |
| Fireplace/Stove: | N |
| Heat Source: | Gas |
| Heat Type: | Forced Air |
| Central Air Conditioning: | Central Air |
$
%
Years
This calculator is for demonstration purposes only. Always consult a professional
financial advisor before making personal financial decisions.
| Although the information displayed is believed to be accurate, no warranties or representations are made of any kind. |
| CHESTNUT PARK REAL ESTATE LIMITED |
|
|

Dharminder Kumar
Sales Representative
Dir:
905-554-7655
Bus:
905-913-8500
Fax:
905-913-8585
| Book Showing | Email a Friend |
Jump To:
At a Glance:
| Type: | Condo - Condo Apt |
| Area: | Toronto |
| Municipality: | Toronto |
| Neighbourhood: | Englemount-Lawrence |
| Style: | 2-Storey |
| Tax: | $11,439 |
| Maintenance Fee: | $6,346 |
| Beds: | 3 |
| Baths: | 4 |
| Garage: | 4 |
| Fireplace: | N |
Locatin Map:
Payment Calculator:

